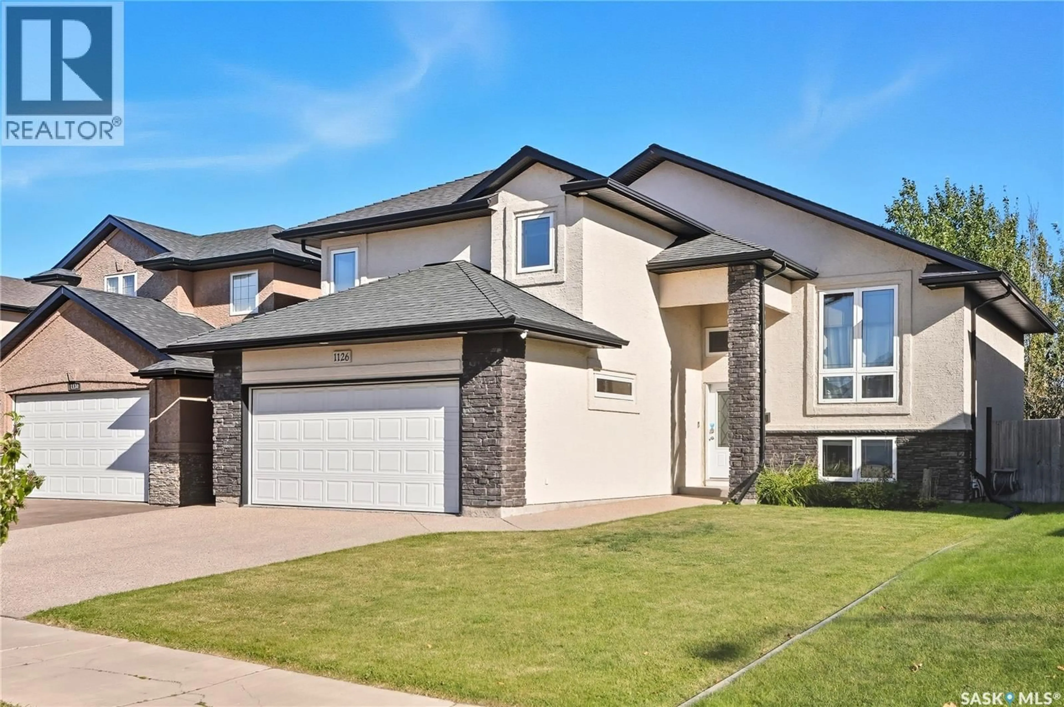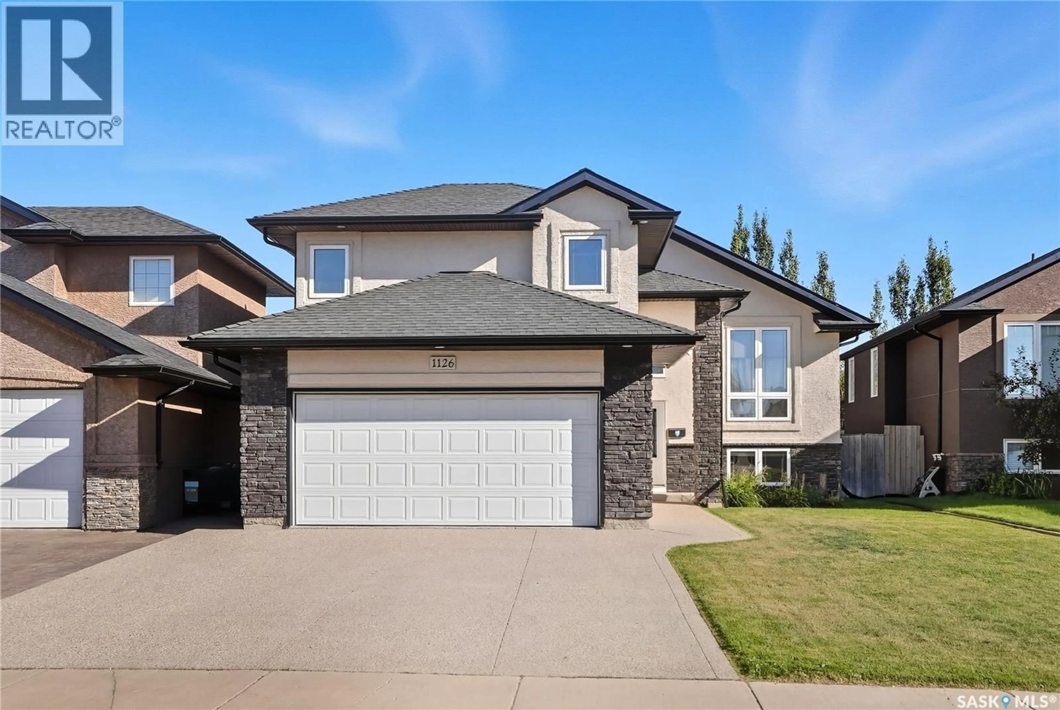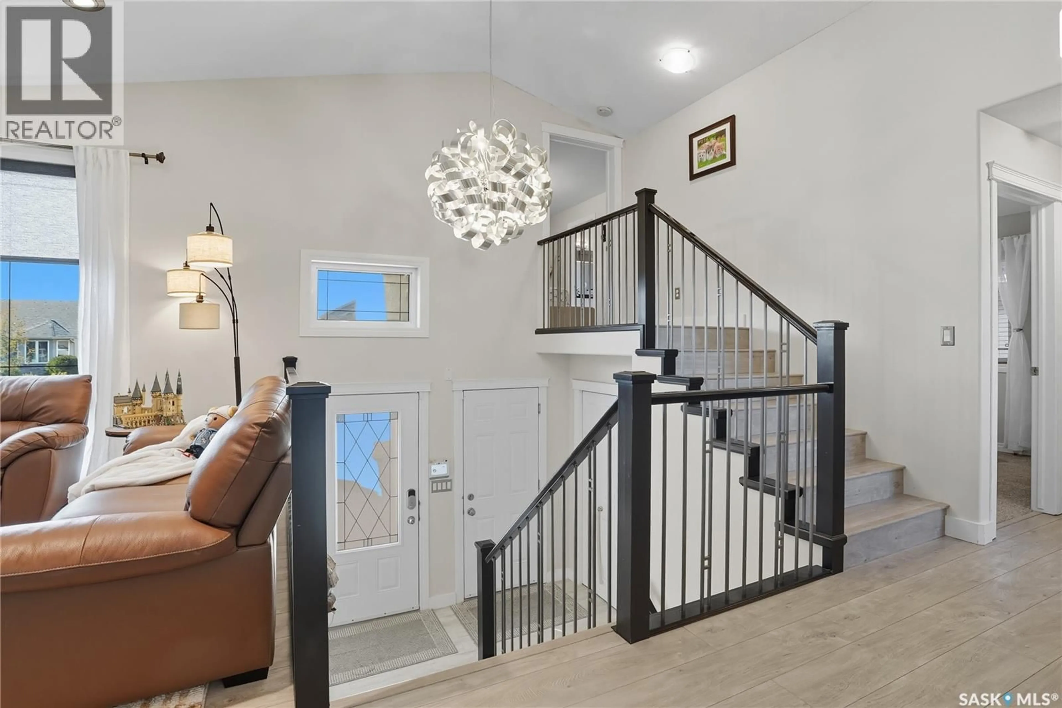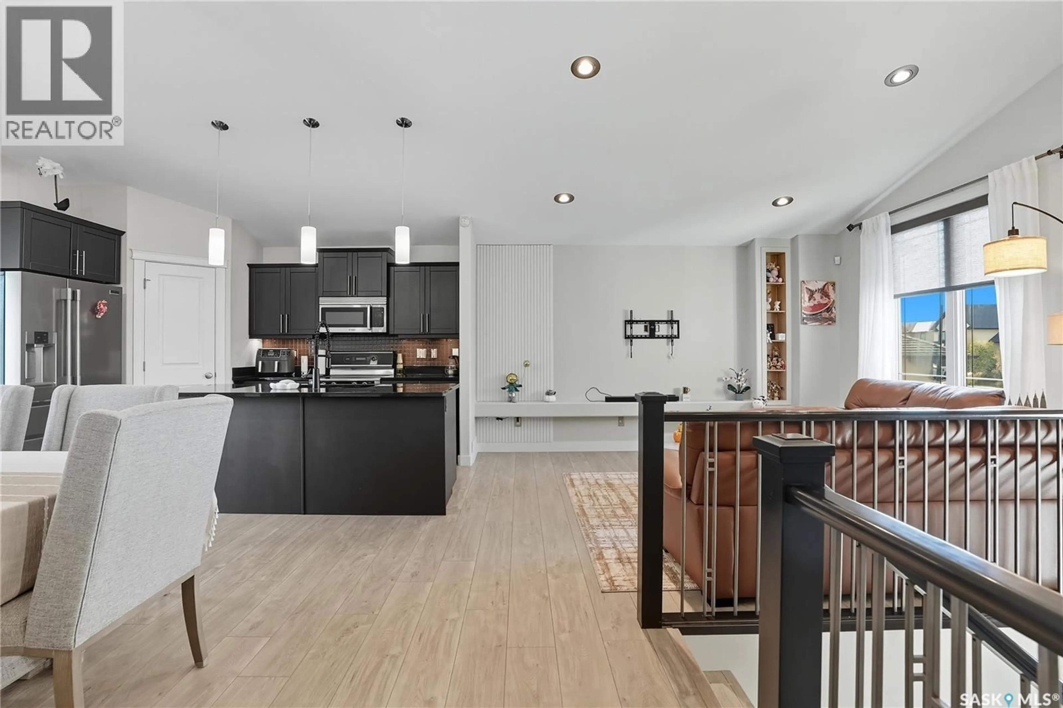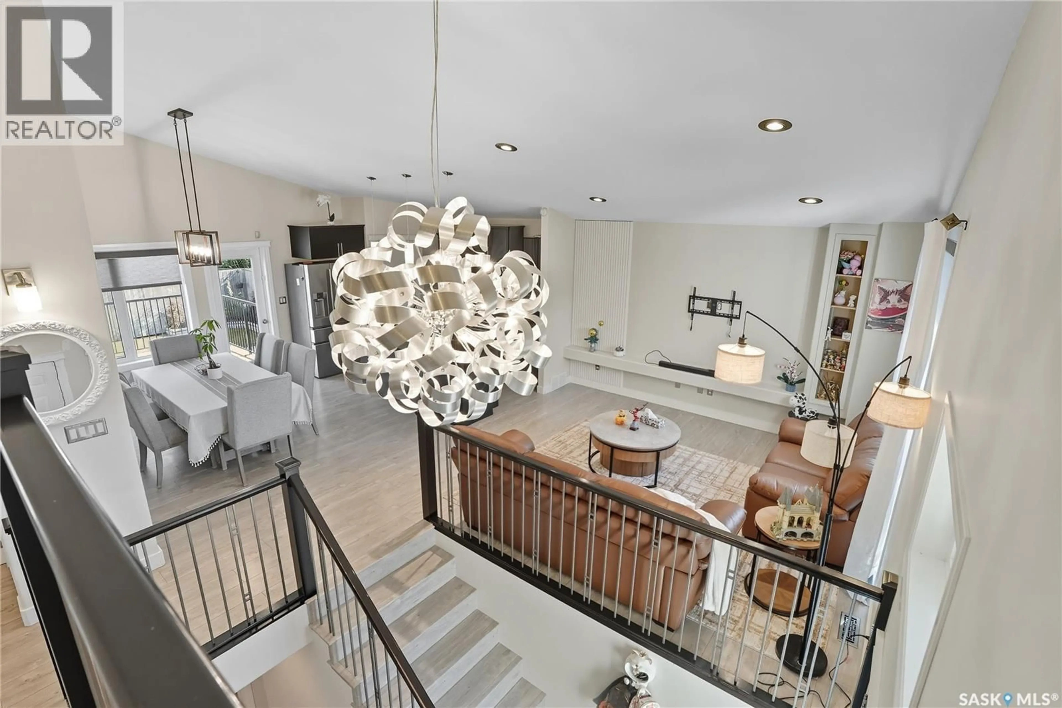1126 STENSRUD ROAD, Saskatoon, Saskatchewan S7W0B5
Contact us about this property
Highlights
Estimated valueThis is the price Wahi expects this property to sell for.
The calculation is powered by our Instant Home Value Estimate, which uses current market and property price trends to estimate your home’s value with a 90% accuracy rate.Not available
Price/Sqft$474/sqft
Monthly cost
Open Calculator
Description
Welcome to 1126 Stensrud Road in Willowgrove. Well maintained modified bi-level that blends modern style with functional comfort that's move-in ready. Main floor offers open concept living with Spacious Kitchen: Black granite countertops, a central island, double stainless-steel sink, black cabinetry illuminated by under-cabinet lighting. Dinning and living rooms windows flood the space with natural light. Main Suite features a generous walk-in closet and a luxurious 4-piece ensuite equipped with a jet tub. Basement offers a Family Room extra Bedroom & Bathroom. Backyard fully landscaped with two decks, hot tub. Two car garage exposed-aggregate driveway Epoxy-coated garage floor with professional-grade cabinetry. Prime location minutes from two elementary schools and Wallace Park. Steps away from city bus stops. As per the Seller’s direction, all offers will be presented on 09/29/2025 6:00AM. (id:39198)
Property Details
Interior
Features
Main level Floor
Living room
13.7 x 12.4Kitchen
12.6 x 8.4Dining room
12.9 x 9.5Bedroom
10.3 x 9Property History
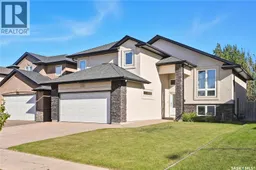 45
45
