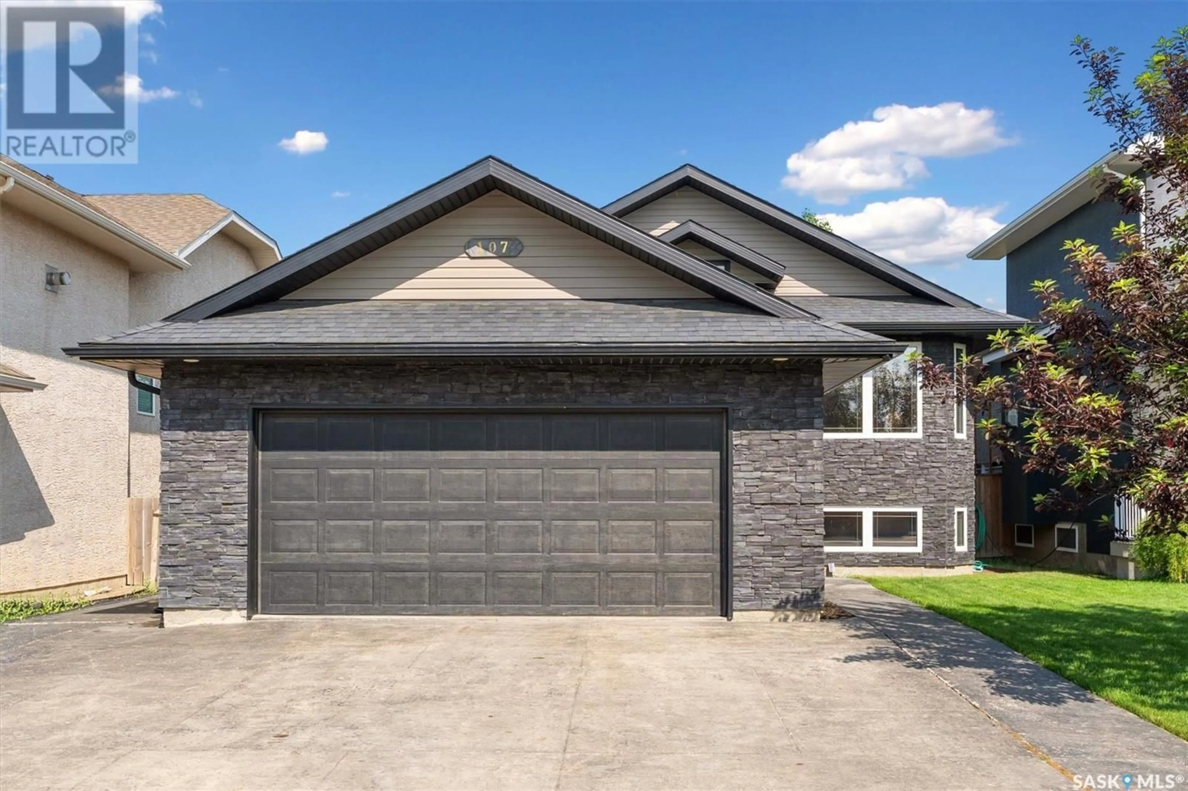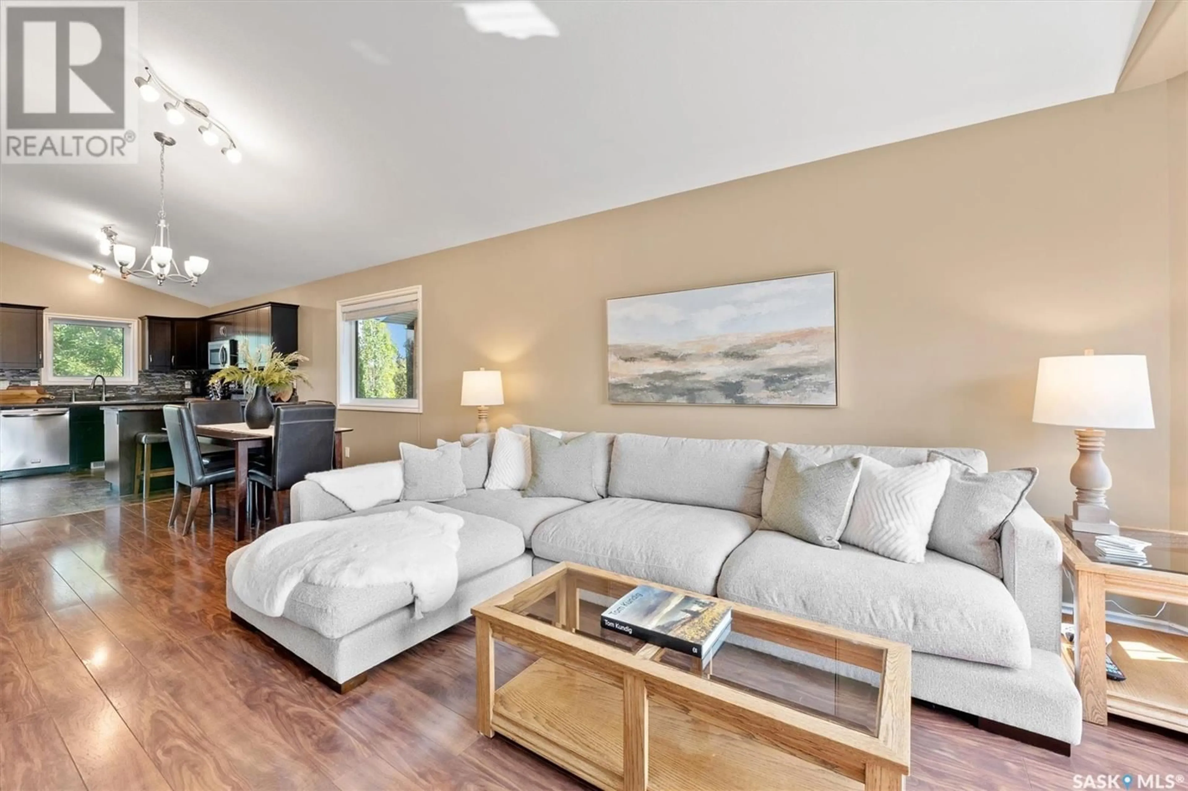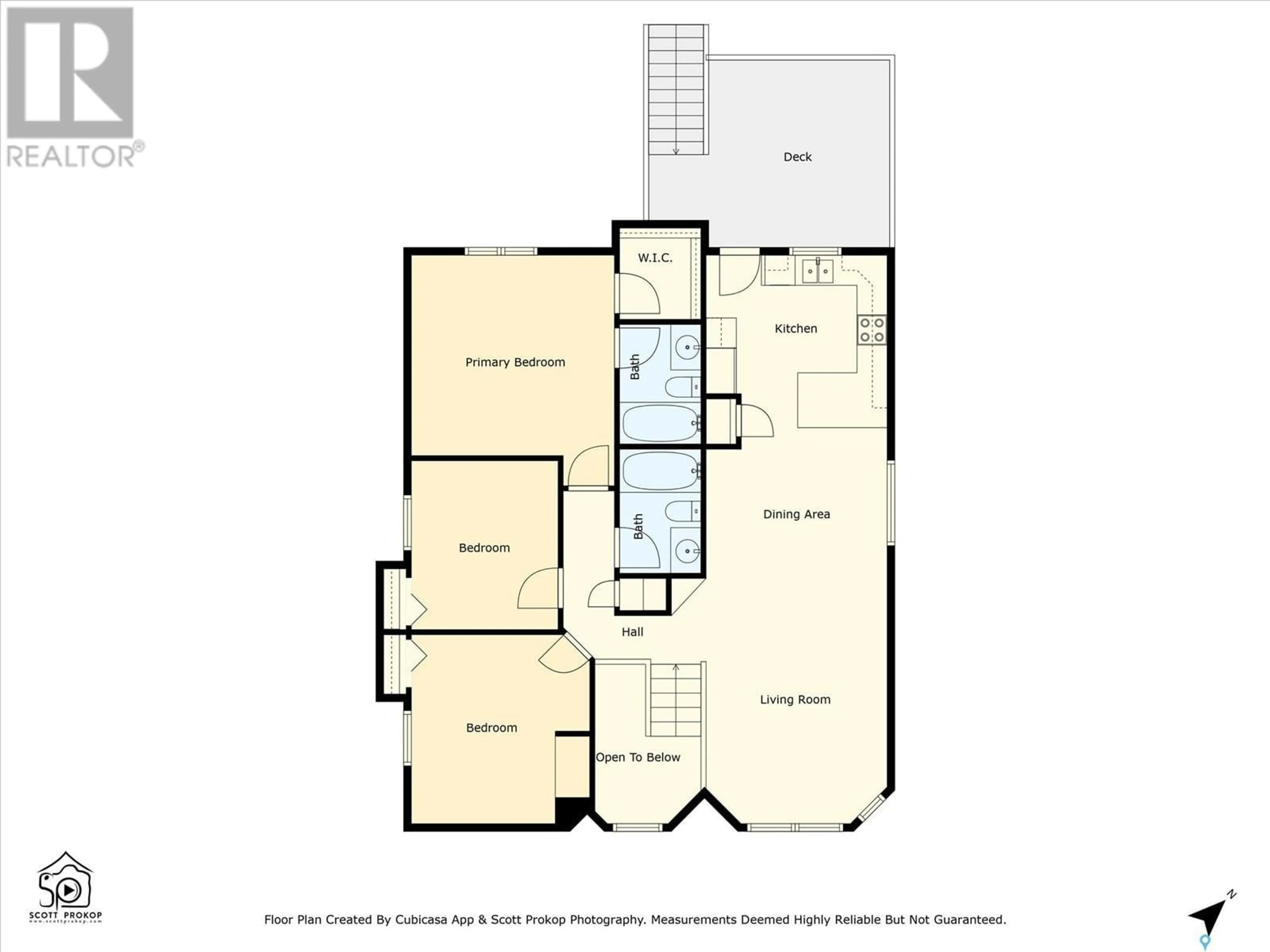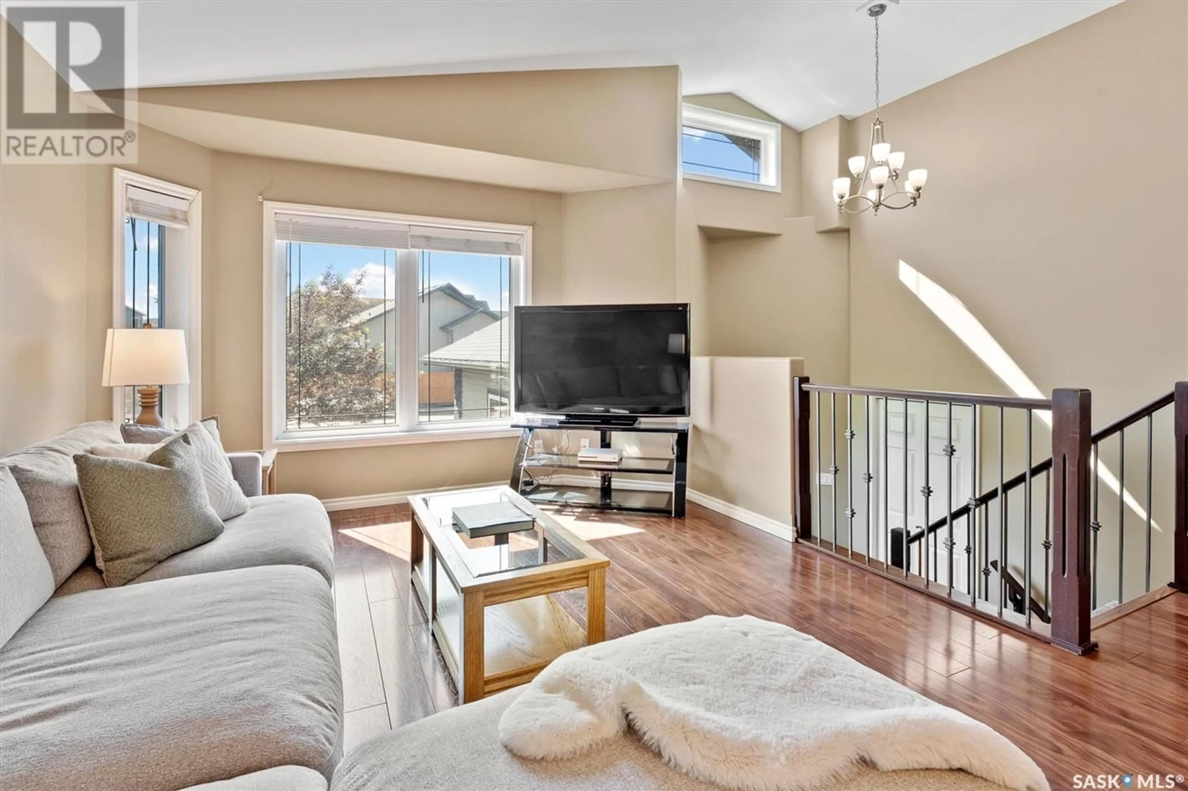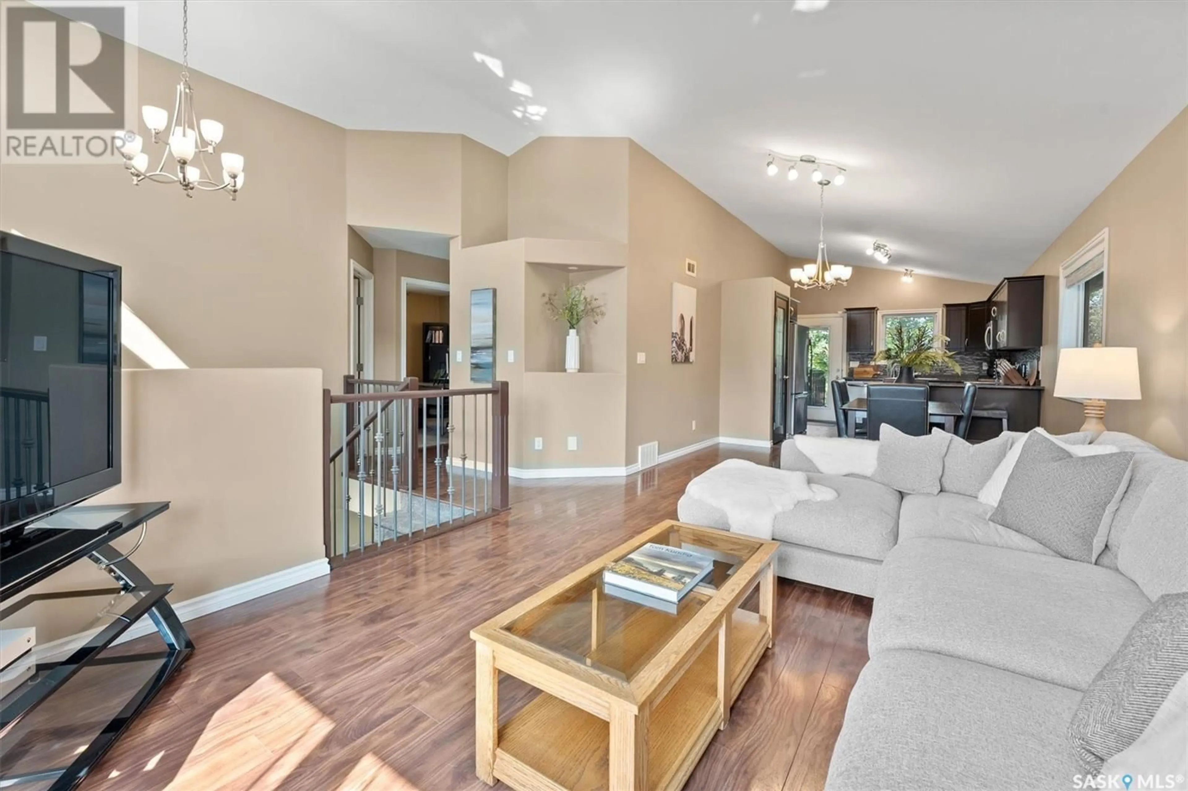107 LUCYK CRESCENT, Saskatoon, Saskatchewan S7W0E9
Contact us about this property
Highlights
Estimated valueThis is the price Wahi expects this property to sell for.
The calculation is powered by our Instant Home Value Estimate, which uses current market and property price trends to estimate your home’s value with a 90% accuracy rate.Not available
Price/Sqft$483/sqft
Monthly cost
Open Calculator
Description
Excellent opportunity in Willowgrove to own a home with a mortgage helper which is rare in this neighborhood! The main floor features an open concept layout with vaulted ceilings, a spacious living room, dining area, and a kitchen with modern cabinetry, tiled backsplash, stainless steel appliances, and pantry. There are three good-sized bedrooms, including a primary with walk-in closet and 4-piece ensuite. Bonus: the basement includes a large family room, 2-piece bathroom, and laundry space for the main floor. The remainder of the basement is a bright one-bedroom suite with den, open layout, its own laundry, 4-piece bath, and private side entry. A connecting door to the suite provides flexibility—ideal for multigenerational families or guests. Photos of basement suite taken prior to tenant moving in. Enjoy a backyard with a large deck, a brick patio area, and mature trees along the back fence for privacy. The 22 x 22 double attached garage is insulated and boarded with direct entry, and the stamped concrete triple driveway offers plenty of off-street parking. Located on Lucyk Crescent and surrounded by beautiful homes and linear parks. This home is close to schools, parks, shopping, and offers easy access to College Drive. Upgrades and features include central air (2023), furnace (2024), main floor carpet (2025), main floor stove (2024), washer in main suite (2022), smart thermostat, and a triple stamped concrete driveway. This home is move-in ready and packed with value in a family-friendly neighborhood. Contact your favourite REALTOR® to view! (id:39198)
Property Details
Interior
Features
Basement Floor
4pc Bathroom
- x -Kitchen
10.8 x 12.4Living room
14.7 x 11.7Bedroom
12 x 13.8Property History
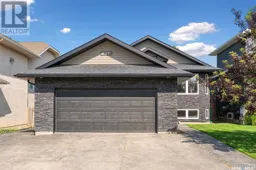 50
50
