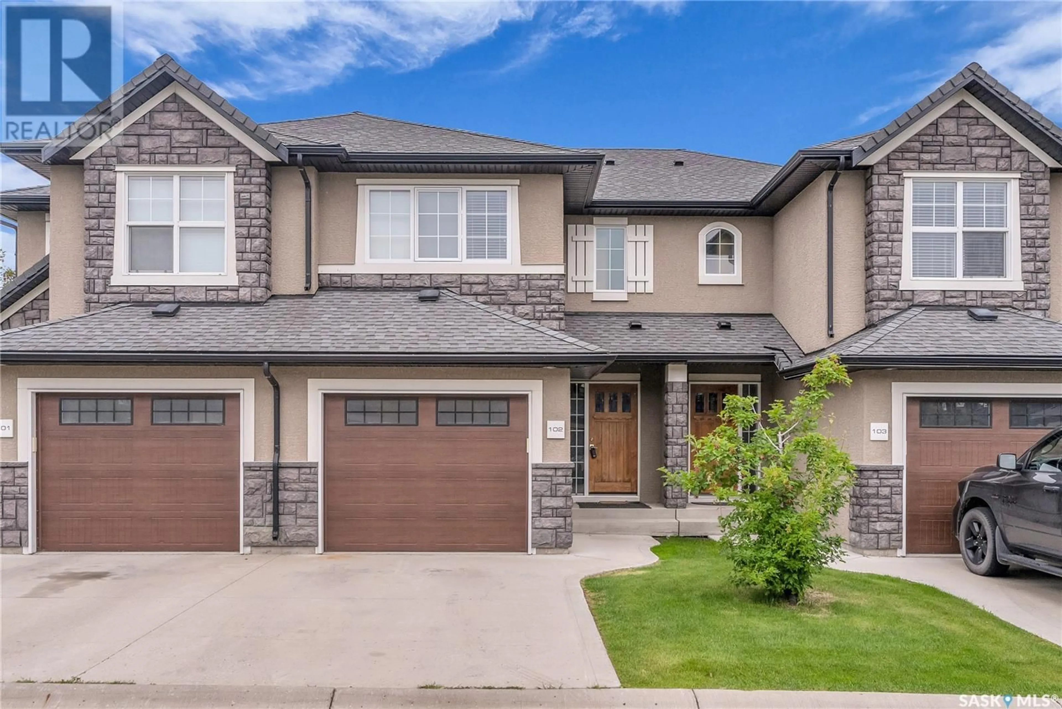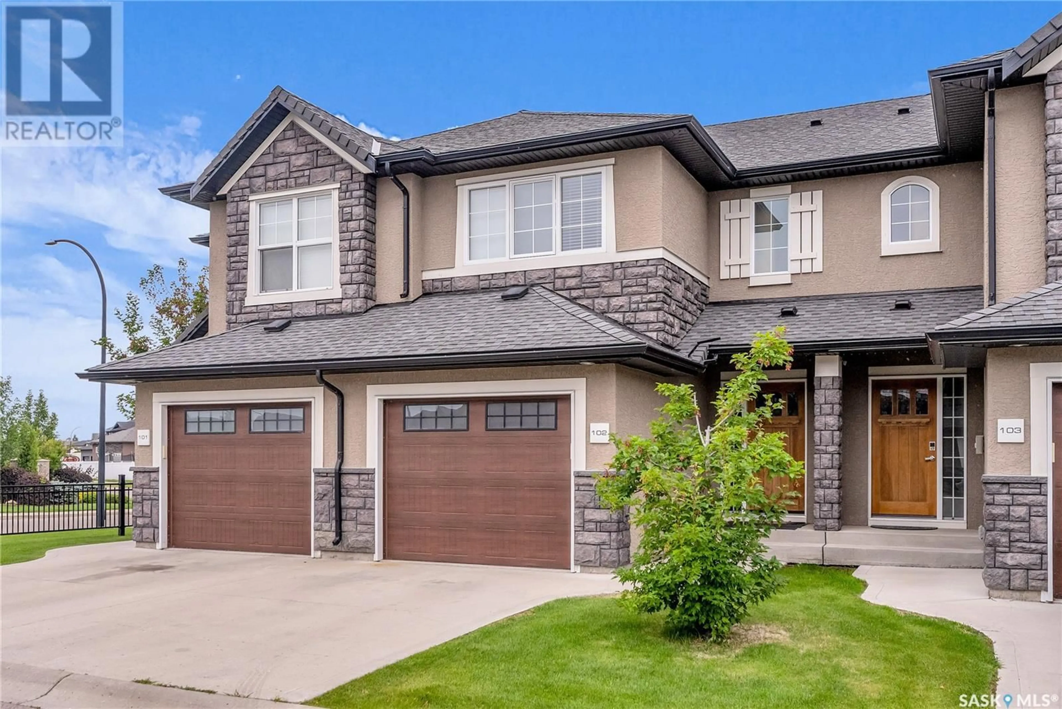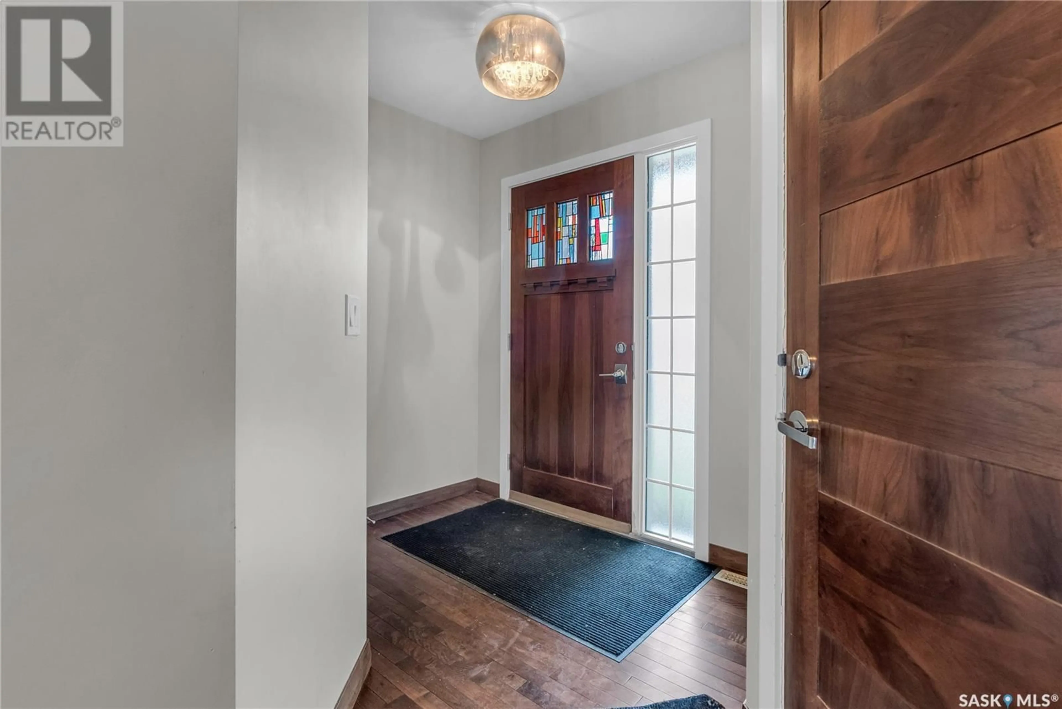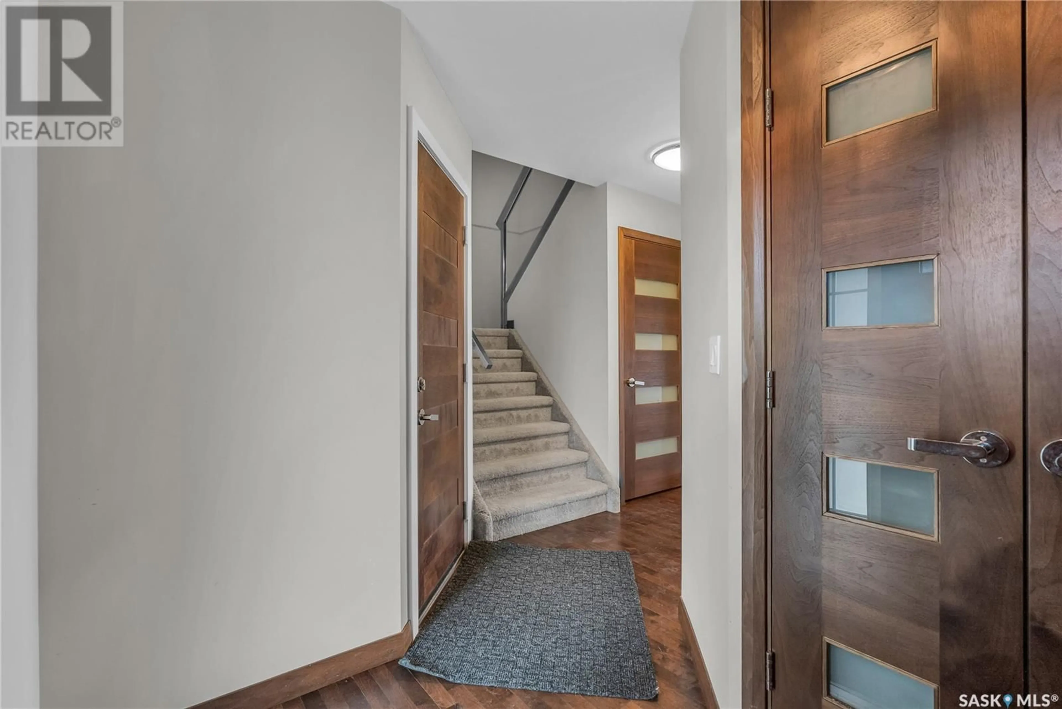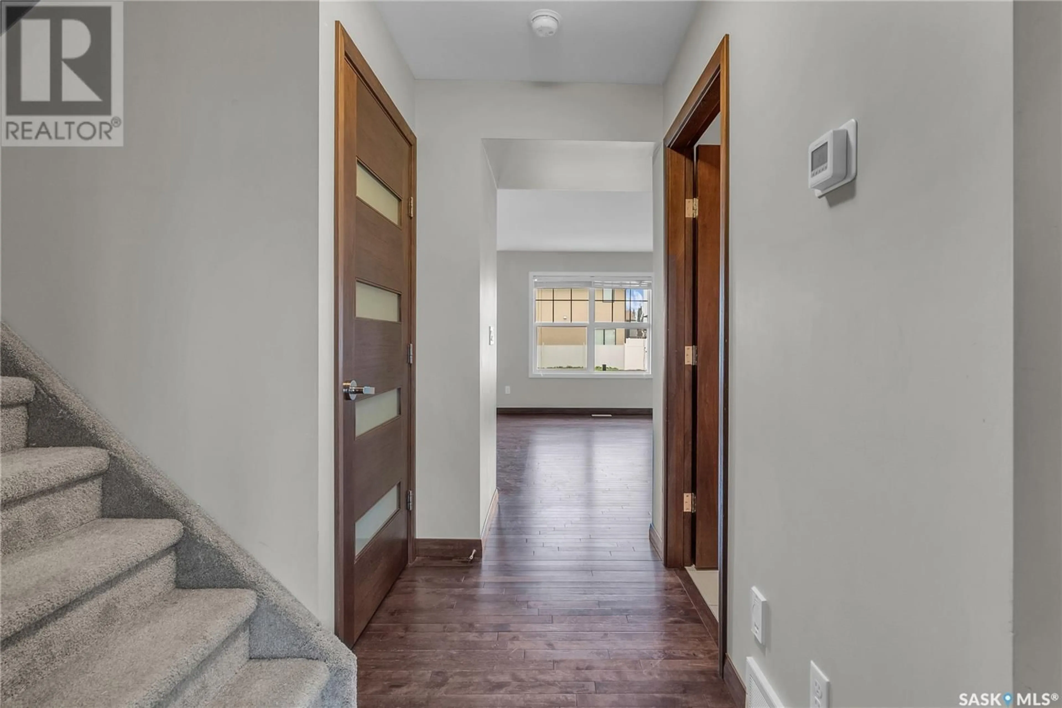102 - 1555 PATON CRESCENT, Saskatoon, Saskatchewan S7W0V5
Contact us about this property
Highlights
Estimated valueThis is the price Wahi expects this property to sell for.
The calculation is powered by our Instant Home Value Estimate, which uses current market and property price trends to estimate your home’s value with a 90% accuracy rate.Not available
Price/Sqft$289/sqft
Monthly cost
Open Calculator
Description
Welcome to Unit 102 - 1555 Paton Crescent—an exceptional 3-bedroom, 2.5-bath townhouse located in the highly sought-after Willowgrove community. Offering 1,245 sq ft of thoughtfully designed living space, this well-maintained home features an open-concept main floor with hardwood flooring, a bright living area with large south facing windows, and a modern kitchen complete with quartz countertops, island with pull-outs, and stainless steel appliances. The dining area opens through a garden door to a private patio and green space—perfect for relaxing. Upstairs, you'll find three bedrooms, including an oversized primary bedroom with a walk-through “Jack and Jill” 4-piece bathroom. The fully finished basement adds even more value with a cozy family room, 3-piece bathroom, dedicated laundry space, and full mechanical room. Additional highlights include a single attached garage that’s insulated and boarded with direct entry, a second fridge, and a new air conditioning unit in 2024. Affordable townhouse living in a great neighborhood. (id:39198)
Property Details
Interior
Features
Main level Floor
Foyer
Living room
13.9 x 10Kitchen
8.8 x 7.8Dining room
8 x 7.1Condo Details
Inclusions
Property History
 44
44
