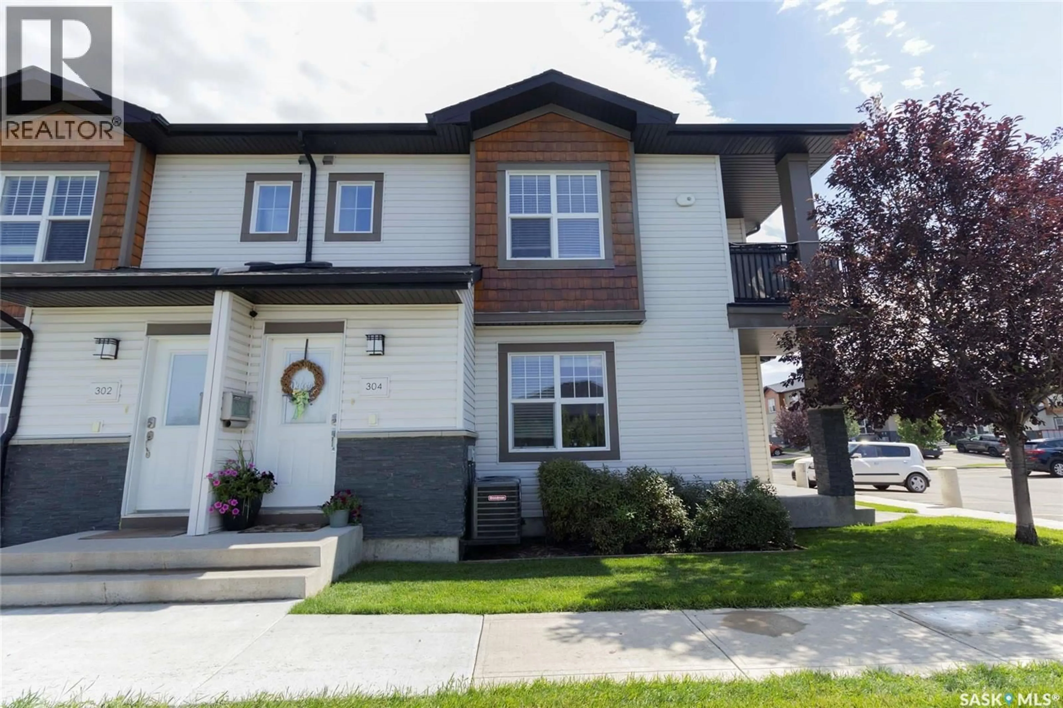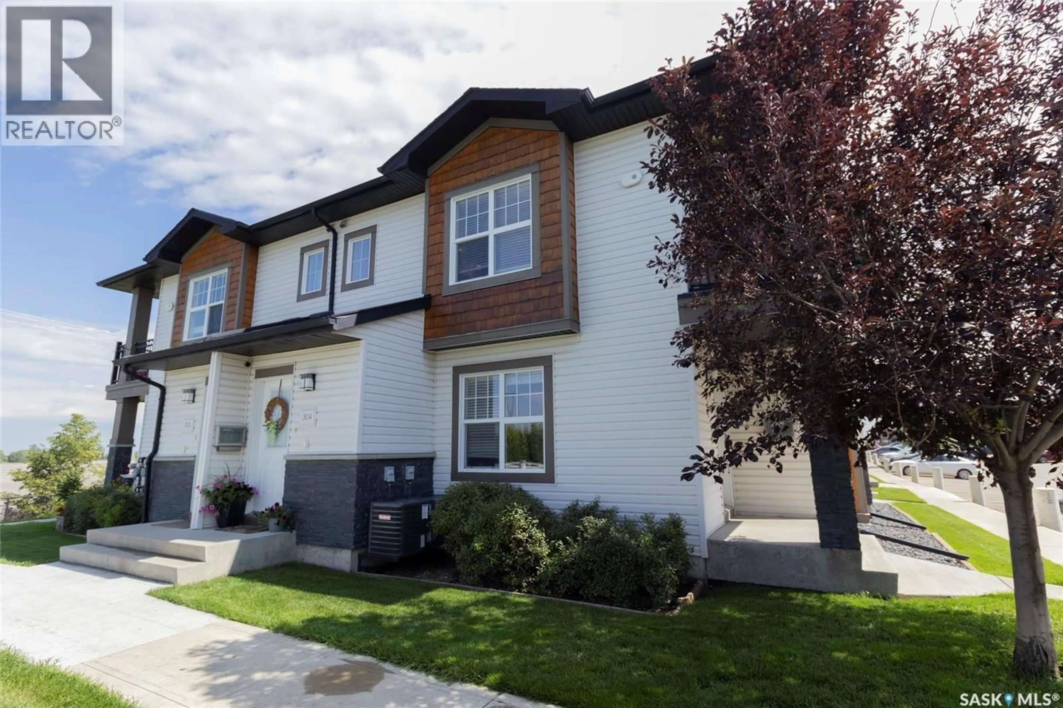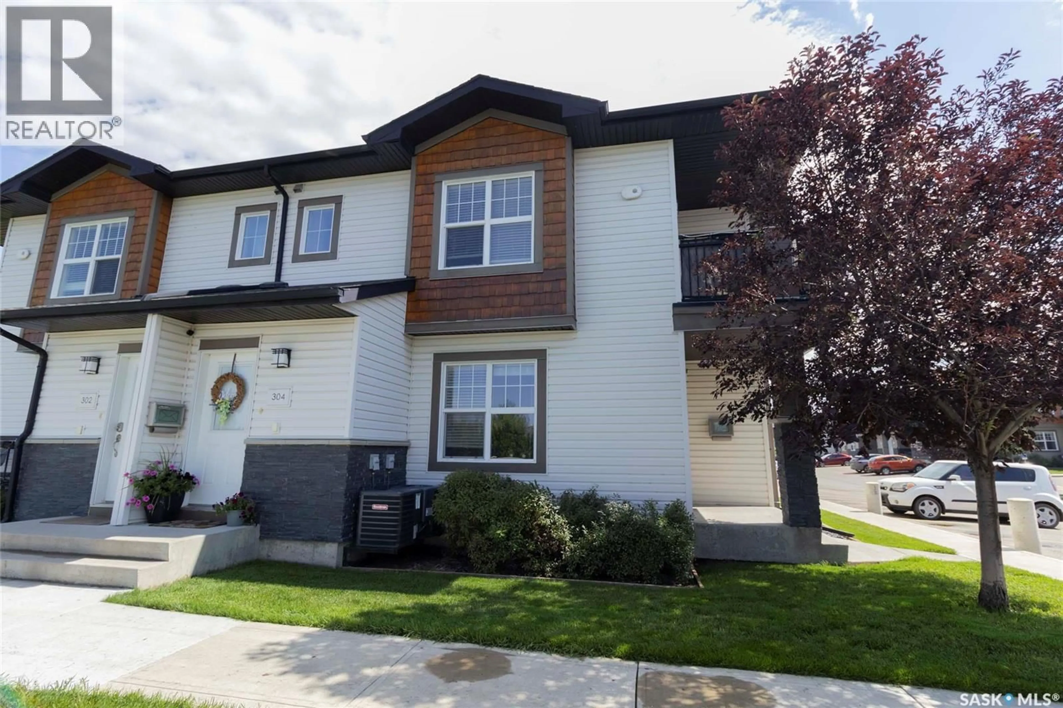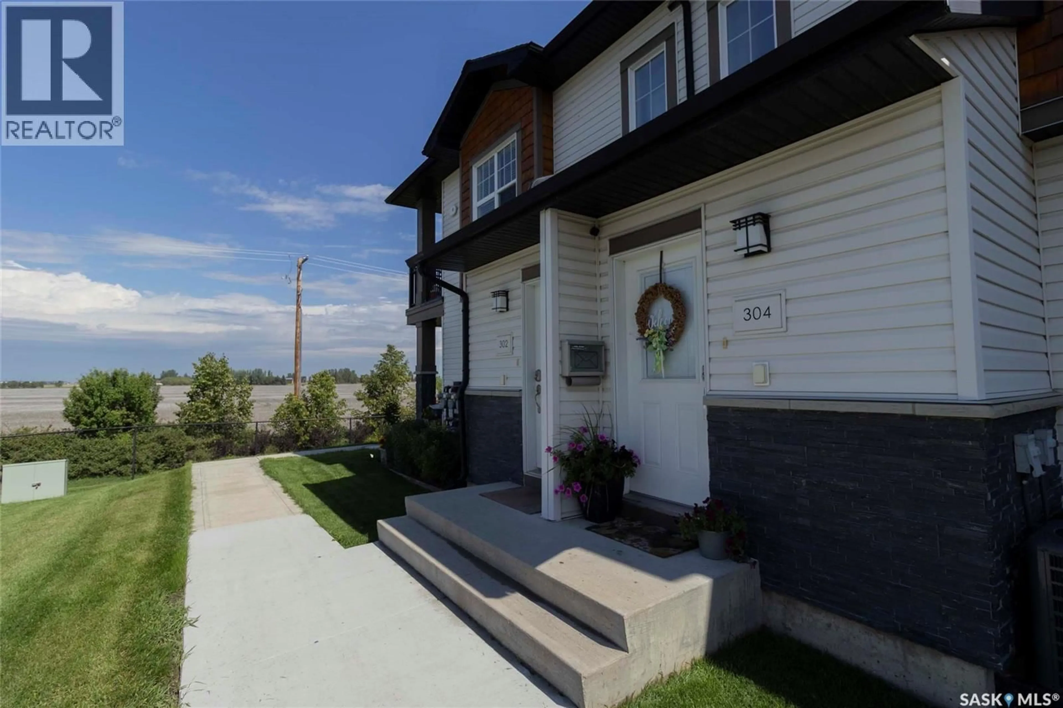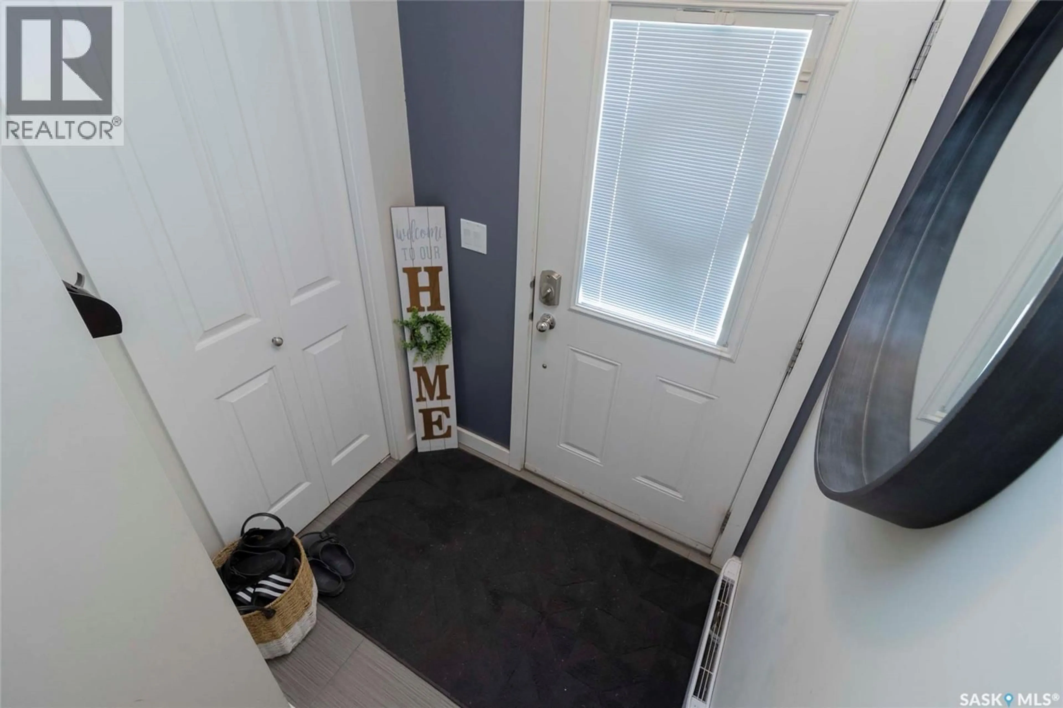1015 - 304 PATRICK CRESCENT, Saskatoon, Saskatchewan S7M0M3
Contact us about this property
Highlights
Estimated valueThis is the price Wahi expects this property to sell for.
The calculation is powered by our Instant Home Value Estimate, which uses current market and property price trends to estimate your home’s value with a 90% accuracy rate.Not available
Price/Sqft$272/sqft
Monthly cost
Open Calculator
Description
Welcome to Ginger Lofts where modern design meets exceptional convenience in Saskatoon’s highly sought-after Willowgrove neighborhood. This beautifully maintained original owner 954 sq/ft upper-level unit features an open-concept layout with two spacious bedrooms and a well-appointed bathroom. The kitchen is a chef’s dream, showcasing sleek New York–style cabinetry, quartz countertops, a large island for both prep and casual dining, and a brand-new dishwasher (2025) along with a new kitchen sink tap (2024). This unit also offers a bright spacious living room with balcony access, Step outside to enjoy a private patio with open field views and a new screen door to allow fresh air in all year round. Comfort and efficiency come standard with in-suite laundry, a high-efficiency furnace, central air conditioning (new 2024), new hot water tank (2025), and clean/maintained air ducts. You’ll also appreciate the exclusive electrified parking stall and the new numeric keypad entry for added convenience. Take advantage of the exceptional amenities at the residents-only clubhouse featuring an indoor saltwater pool, hot tub, fully equipped fitness room, billiards lounge, and outdoor BBQ area. Perfectly positioned near parks, schools, and everyday amenities, this Ginger Lofts home combines style, comfort, and peace of mind with numerous recent upgrades. Call your Realtor today for your private viewing this one wont last long! (id:39198)
Property Details
Interior
Features
Main level Floor
Living room
11.8 x 11Kitchen/Dining room
10 x 10Bedroom
9.8 x 11.4Primary Bedroom
11.8 x 11Exterior
Features
Condo Details
Amenities
Exercise Centre, Recreation Centre, Swimming, Clubhouse
Inclusions
Property History
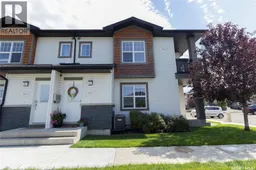 44
44
