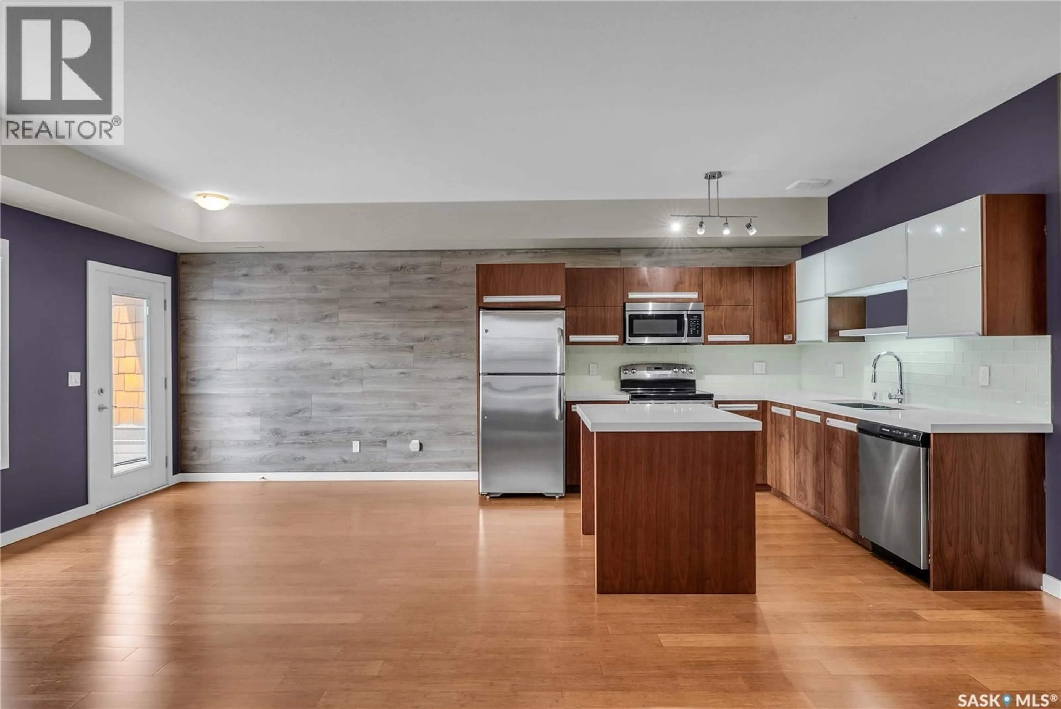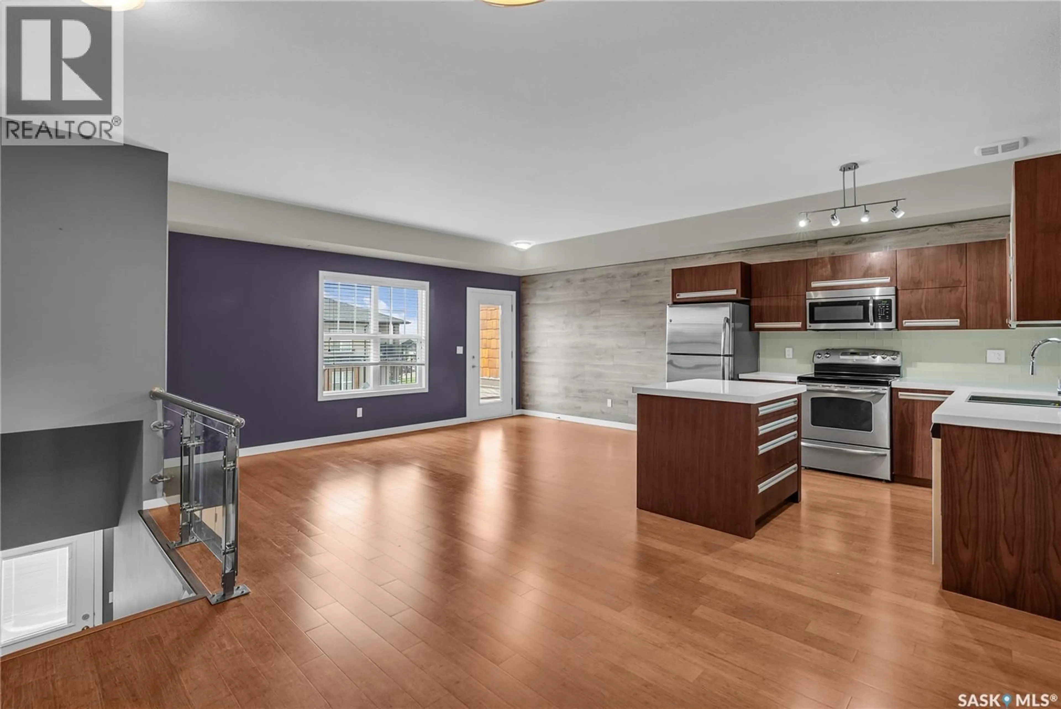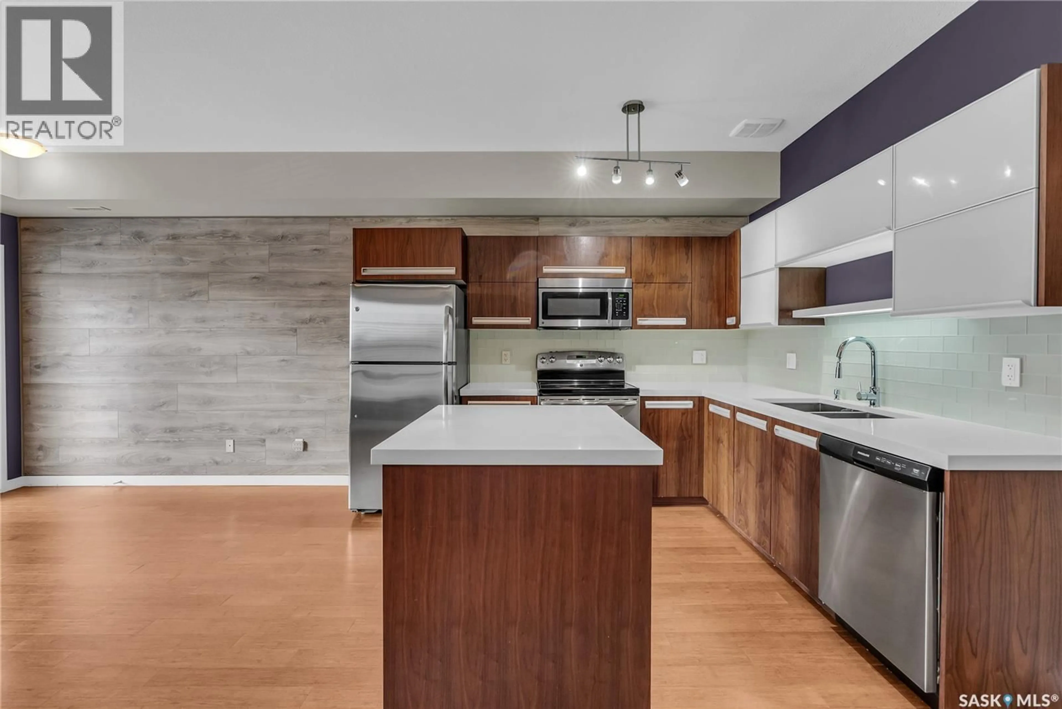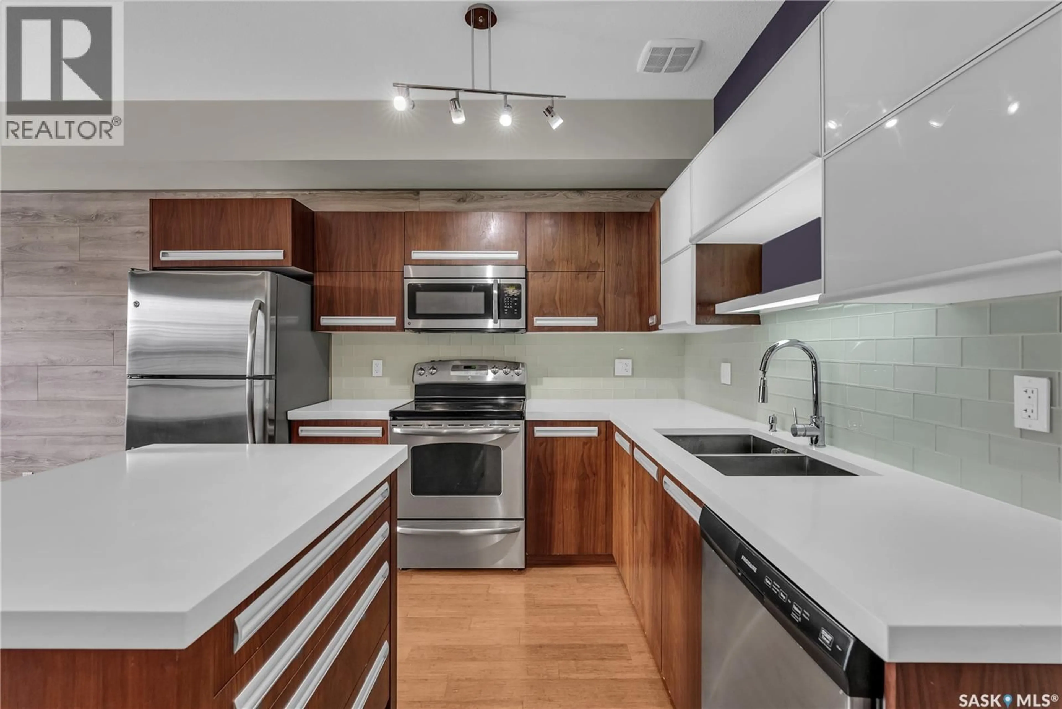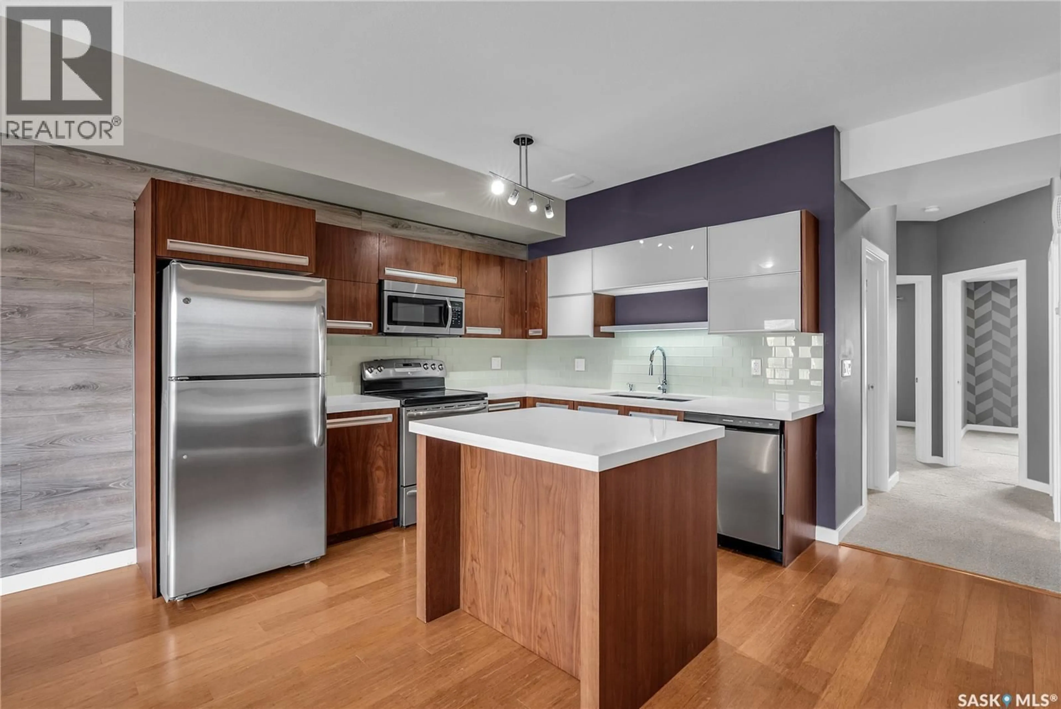1015 - 2508 PATRICK CRESCENT, Saskatoon, Saskatchewan S7W0M1
Contact us about this property
Highlights
Estimated valueThis is the price Wahi expects this property to sell for.
The calculation is powered by our Instant Home Value Estimate, which uses current market and property price trends to estimate your home’s value with a 90% accuracy rate.Not available
Price/Sqft$250/sqft
Monthly cost
Open Calculator
Description
Prime Location in Ginger Lofts, Willowgrove! This bright and stylish upper-unit condo boasts an unbeatable location just steps from the main entrance and a 30-second stroll to the clubhouse. With two exclusive parking spots right outside your front door and ample street parking nearby for guests, convenience is at the forefront. This well-maintained 2-bedroom, 1-bathroom home features an open-concept layout with tasteful feature walls throughout. The kitchen shines with quartz countertops, stainless steel appliances, and a sleek tile backsplash. As a resident, you’ll enjoy exclusive access to the Ginger Lofts clubhouse, featuring an indoor swimming pool, hot tub, fitness centre, and lounge/entertainment space, all practically at your doorstep. Perfectly positioned in Willowgrove, this condo offers easy access to parks, schools, and top amenities, with University Heights shopping district, Brighton, and College Drive just minutes away. Ideal for first-time buyers, investors, or those seeking low-maintenance living in a thriving community, this unit’s prime location in the complex makes it a standout choice. (id:39198)
Property Details
Interior
Features
Main level Floor
Living room
16.6 x 12.4Kitchen
10.8 x 11.5Dining room
9.4 x 8.74pc Bathroom
Exterior
Features
Condo Details
Amenities
Exercise Centre, Recreation Centre, Swimming, Clubhouse
Inclusions
Property History
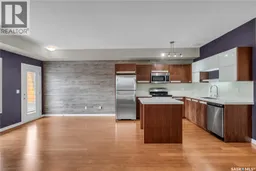 30
30
