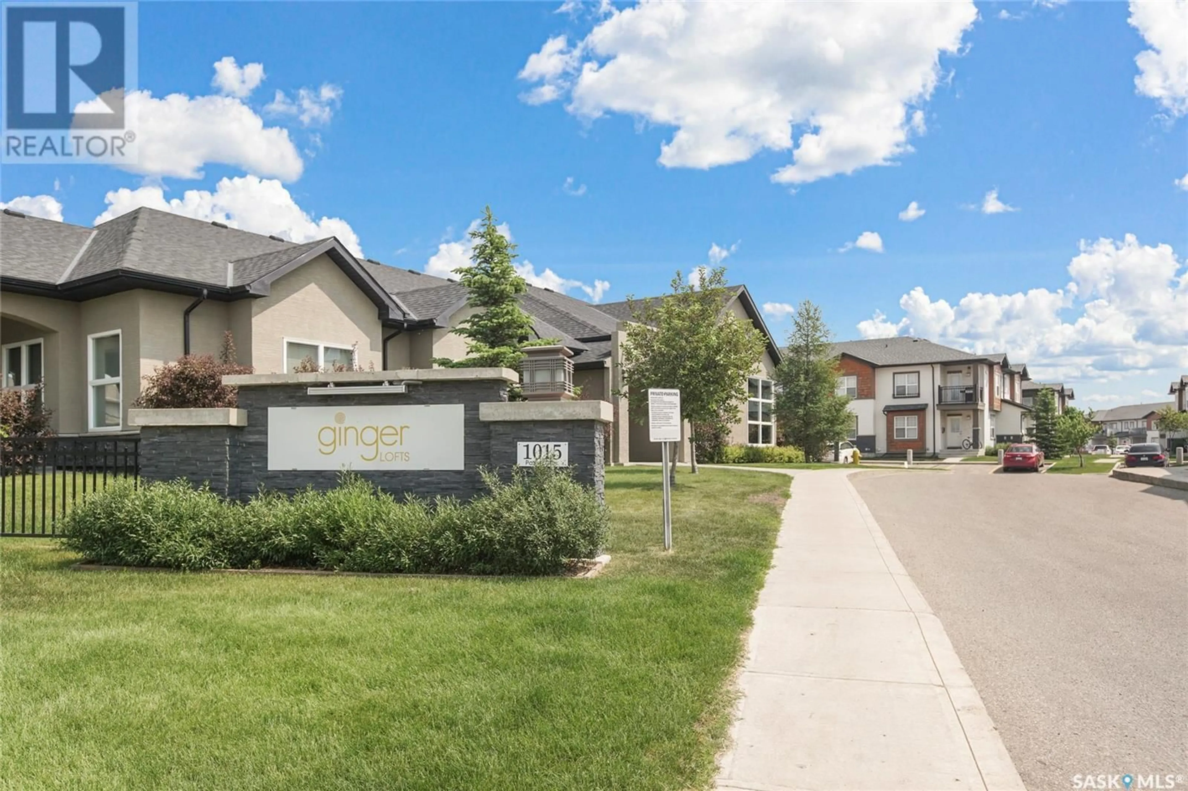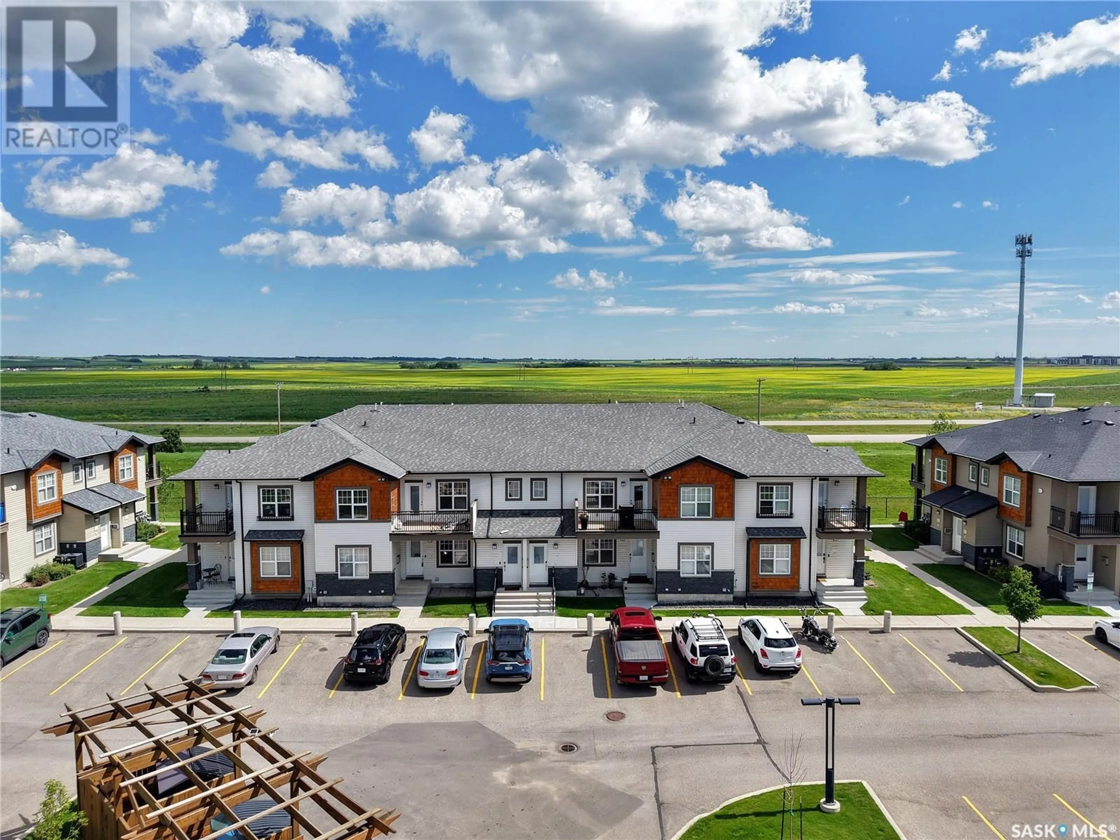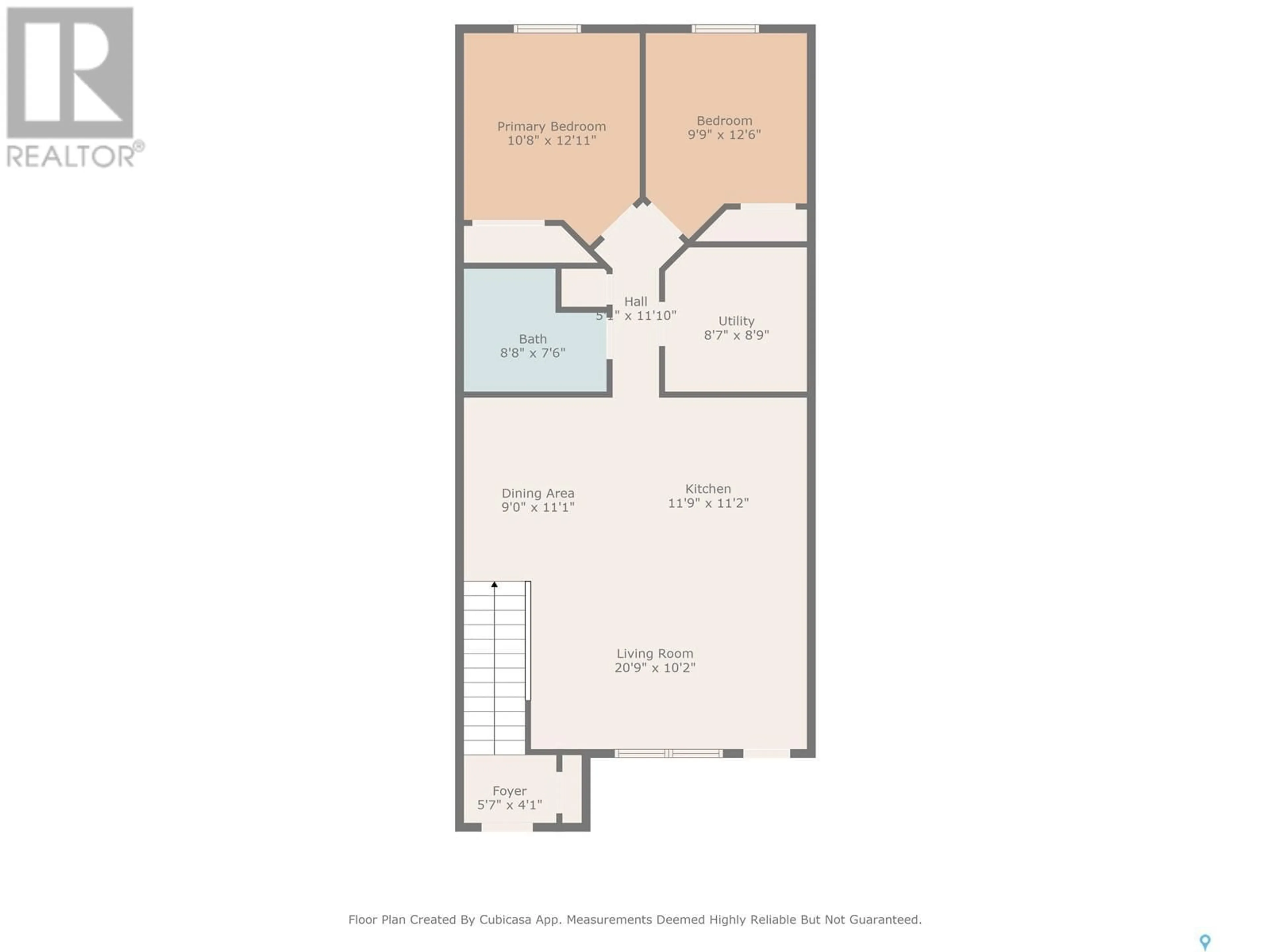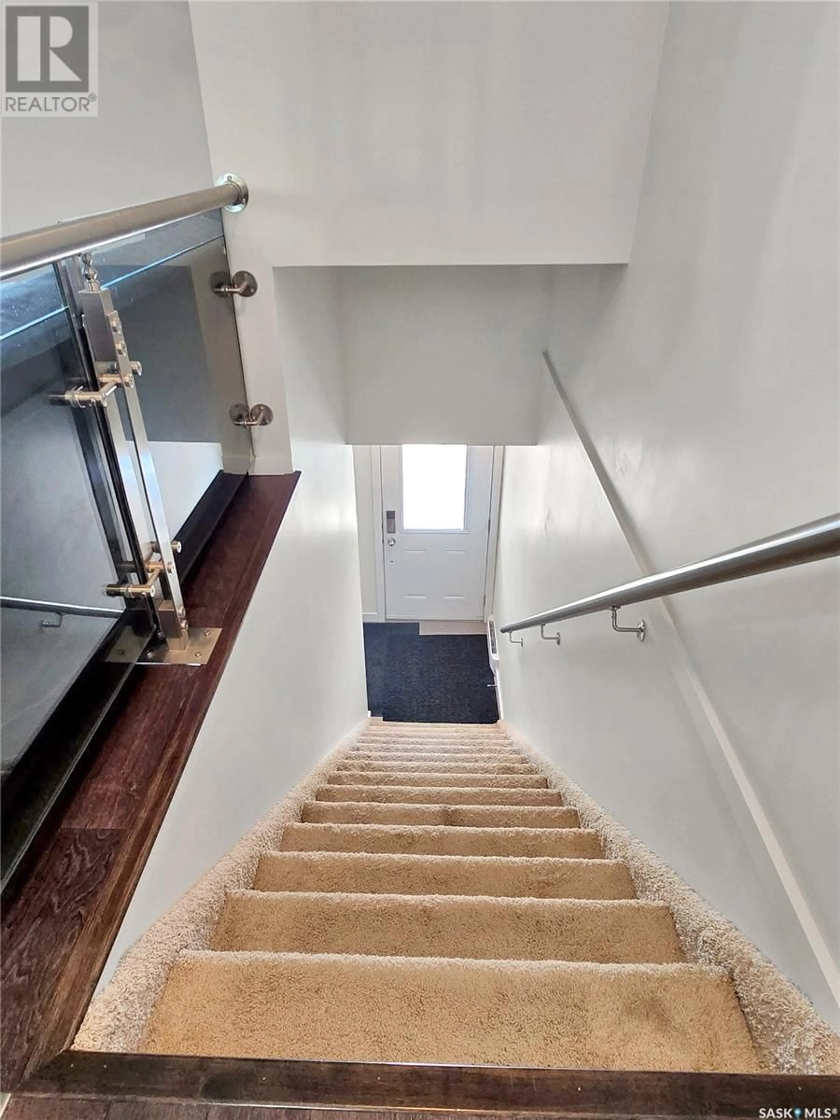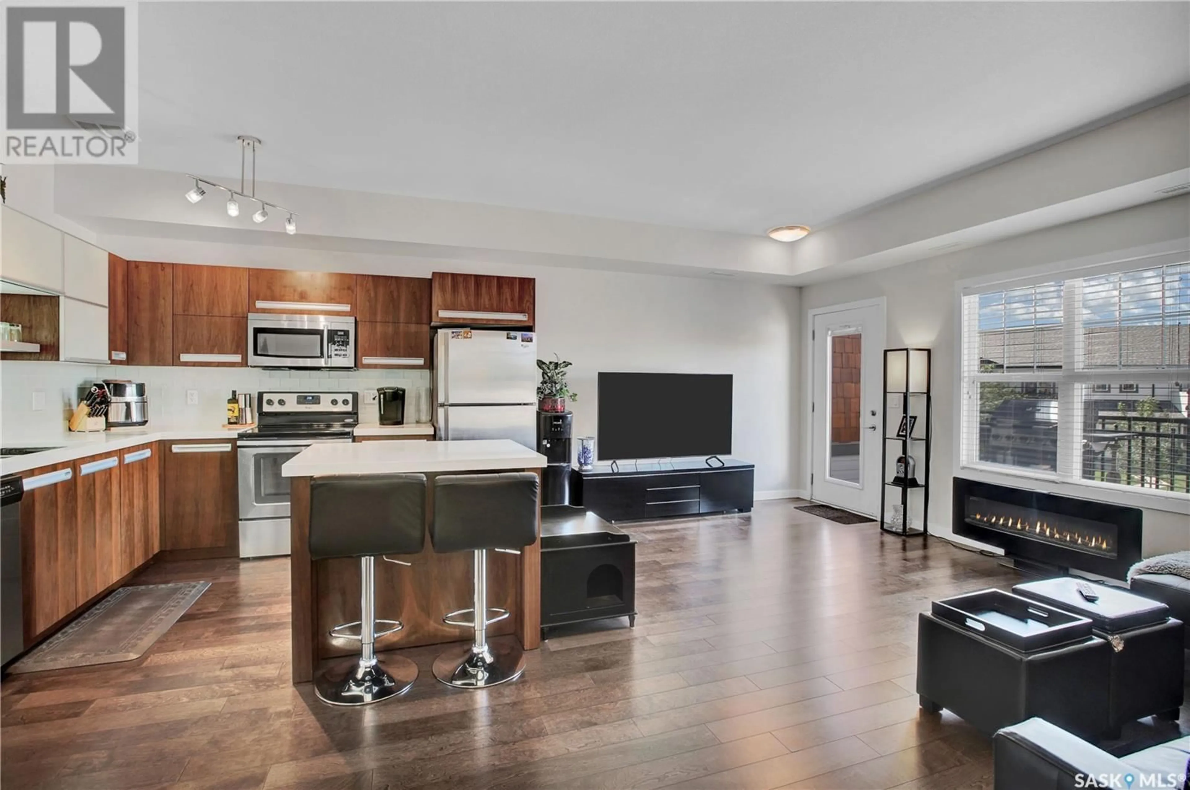1015 - 2108 PATRICK CRESCENT, Saskatoon, Saskatchewan S7W0M1
Contact us about this property
Highlights
Estimated valueThis is the price Wahi expects this property to sell for.
The calculation is powered by our Instant Home Value Estimate, which uses current market and property price trends to estimate your home’s value with a 90% accuracy rate.Not available
Price/Sqft$246/sqft
Monthly cost
Open Calculator
Description
Pride of ownership in this beautiful top floor unit in the Ginger Lofts. This spacious unit is 1076 square feet and features an open concept with 9 ft ceilings, with beautiful kitchen with quartz counter tops, island , tiled back splash and stainless steel appliances. Off of the living room there is a garden door that leads to the balcony. There are two spacious bedrooms and one bathroom with a large vanity. The flooring and tub surround are tiled so easy to clean. The laundry room features stacking washer and dryer, furnace , hot water tank and storage area. Summer heat will be comfortable with the Central Air conditioning! ALSO have you ever dreamed of your own spa...??? This complex features a 24 gym for residents to work out in with treadmills, elliptical ,bikes and weight training equipment! The pool is a salt water pool and has a hot tub. The recreation area or club house features a large TV that you can put your own programming on or watch your favourite Sports on! There is also a pool table and shuffle board table.There also is a BBQ and sitting area outside of the Club house so entertaining will be a breeze! This location is close to Brighton and University Heights offering all the amenities that you will require. Busing to the U of S is a 32 minute ride. This unit features 2 parking spaces right outside your door! If you have a dog or 2 dogs no problem... Dogs under 40 lbs are permitted and there are lots of beautiful walking trails in Wilowgrove to walk you furry friend!!Quick possession can be arranged if need be! Be sure to ask your favourite Realtor today to give you a tour! (id:39198)
Property Details
Interior
Features
Main level Floor
Living room
11' x 9'4"Dining nook
9' x 8'10"Living room
17'4" x 10'6"Bedroom
11'4" x 11'6"Exterior
Features
Condo Details
Amenities
Exercise Centre, Recreation Centre, Swimming, Clubhouse
Inclusions
Property History
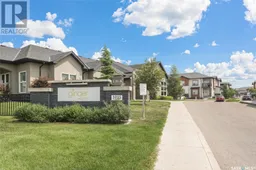 43
43
