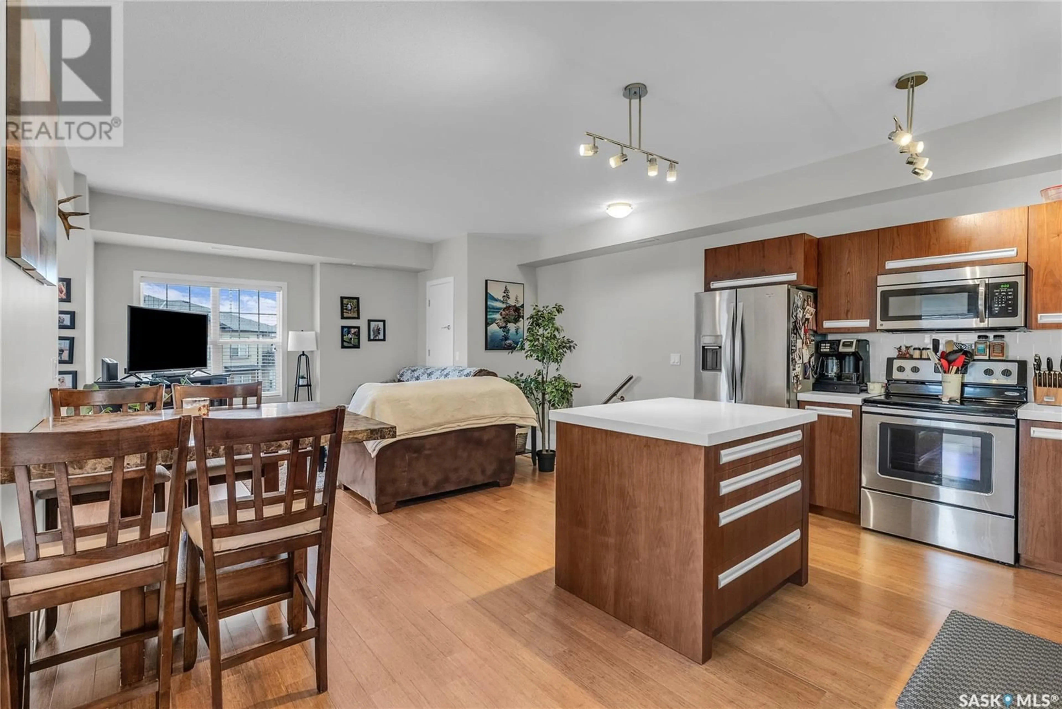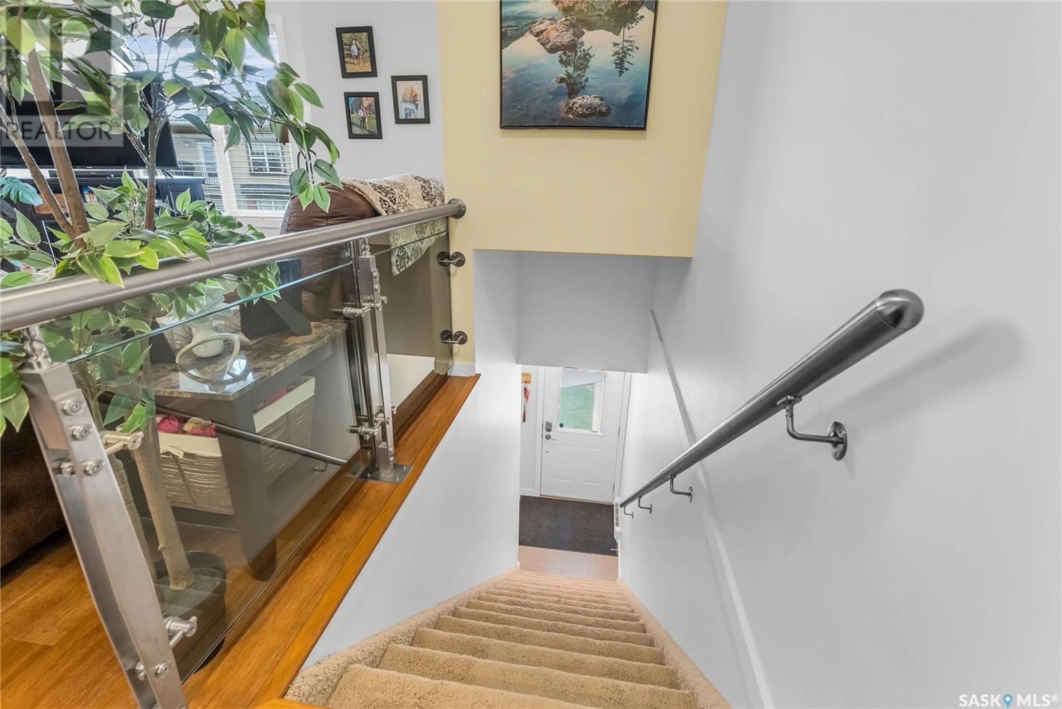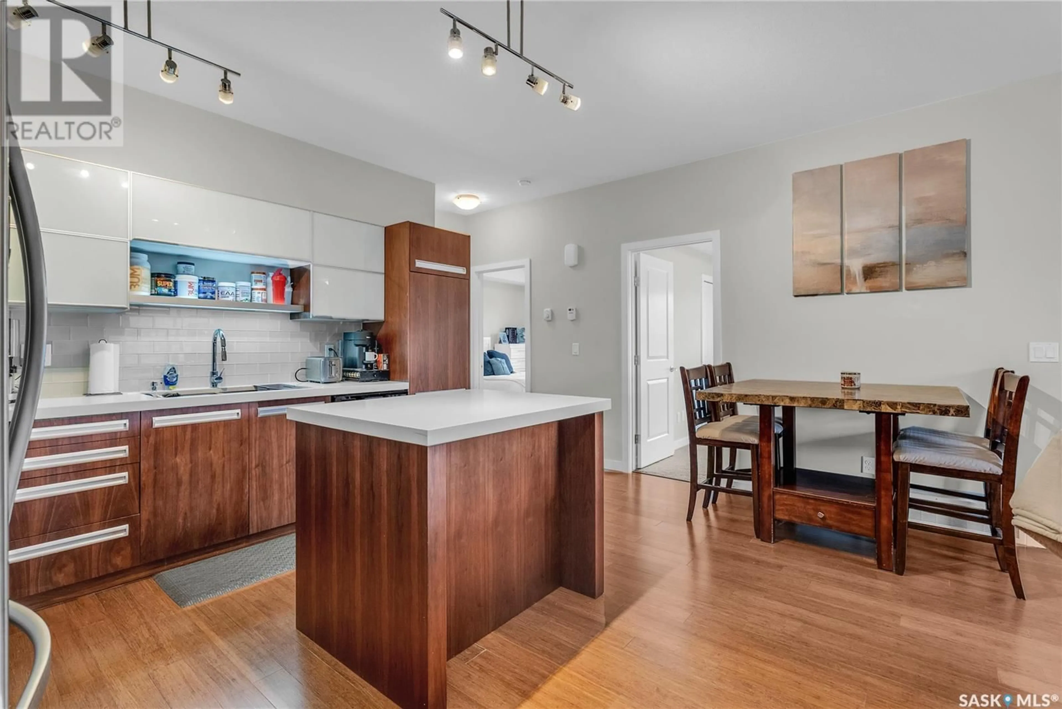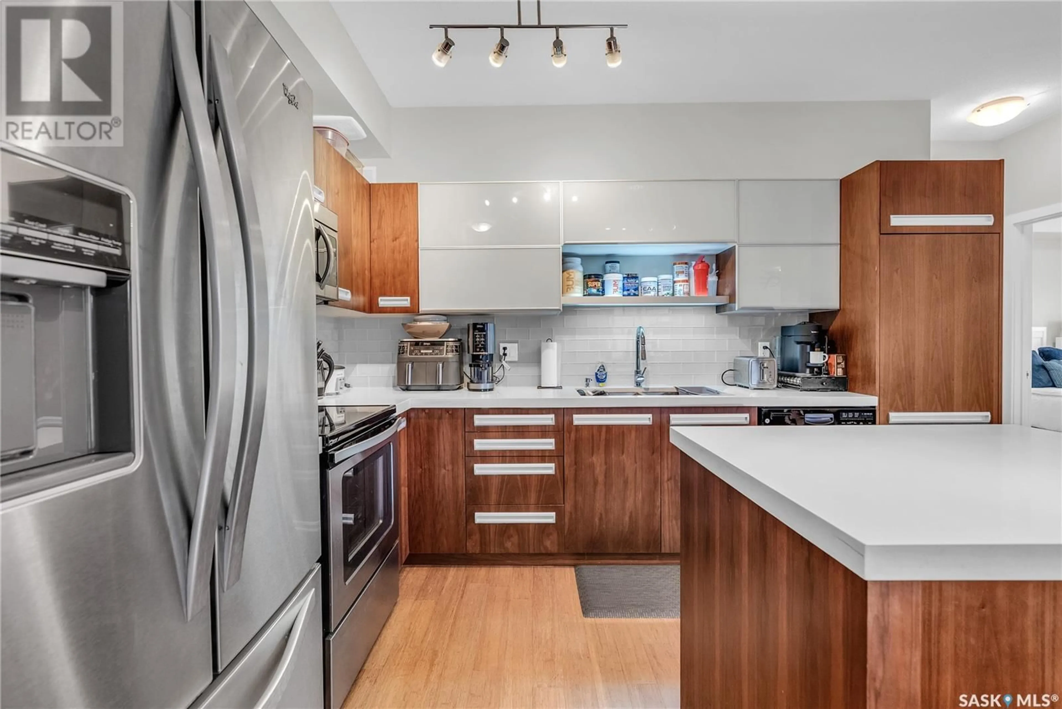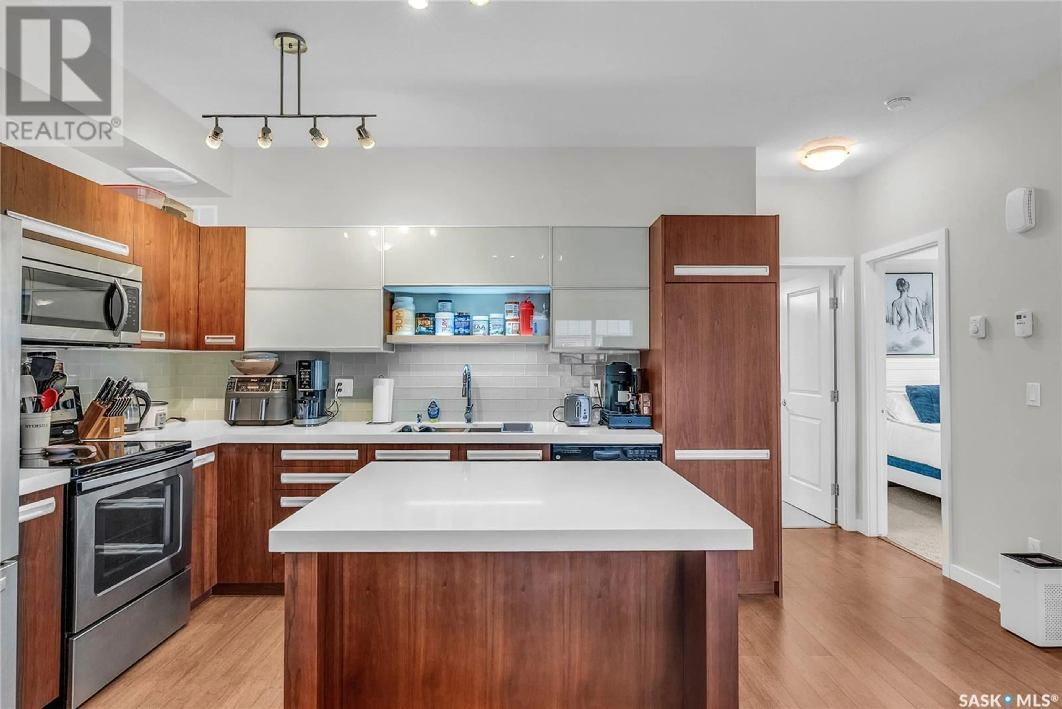1015 - 1904 PATRICK CRESCENT, Saskatoon, Saskatchewan S7W0M5
Contact us about this property
Highlights
Estimated ValueThis is the price Wahi expects this property to sell for.
The calculation is powered by our Instant Home Value Estimate, which uses current market and property price trends to estimate your home’s value with a 90% accuracy rate.Not available
Price/Sqft$274/sqft
Est. Mortgage$1,181/mo
Maintenance fees$349/mo
Tax Amount (2025)$1,938/yr
Days On Market4 days
Description
Snap this one up before it's GONE! 2 Parking Stalls included in this gorgeous, 2nd floor unit in the coveted Ginger Lofts of Willowgrove. Upgrades you wouldn't normally see in this price range include 9' ceilings, quartz countertops in large kitchen with wood and glass accents, engineered hardwoods in living and kitchen, 2 good sized bedrooms with carpet and large bathroom with tile flooring leading to a large storage/in suite laundry. Laundry room includes cabinetry allowing you extra storage and a space to fold your laundry. This unit offers central air, fridge, stove, washer, dryer, dishwasher, microwave, affordable condo fees that include water, awesome clubhouse, including an indoor Pool, Hot Tub, and Gym area! Perfect for the busy professional! Call Today! Possession could be August 1. Visitor parking very close. (id:39198)
Property Details
Interior
Features
Main level Floor
Primary Bedroom
11'7 x 11Bedroom
9'6 x 11'3Kitchen/Dining room
15'11 x 12'5Living room
12'5 x 12Exterior
Features
Condo Details
Amenities
Exercise Centre, Recreation Centre, Swimming, Clubhouse
Inclusions
Property History
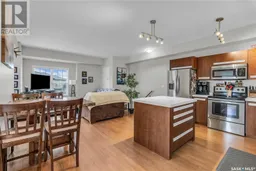 32
32
