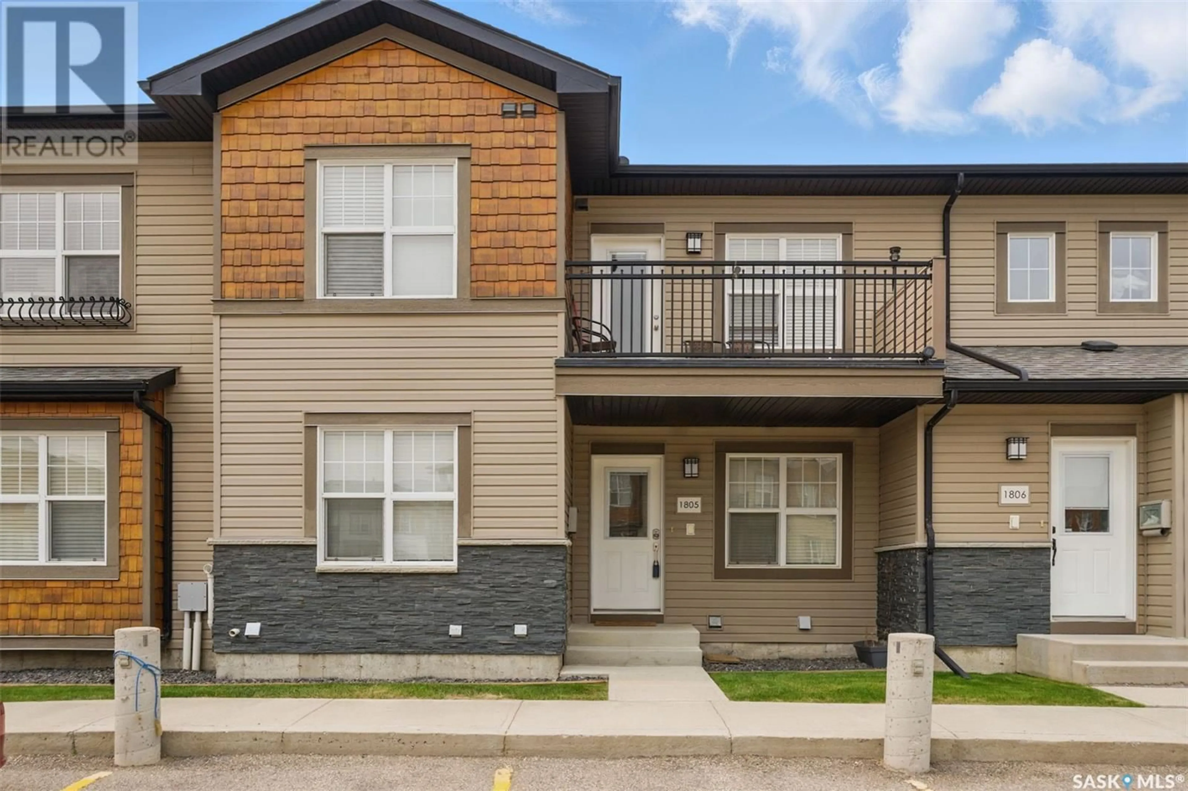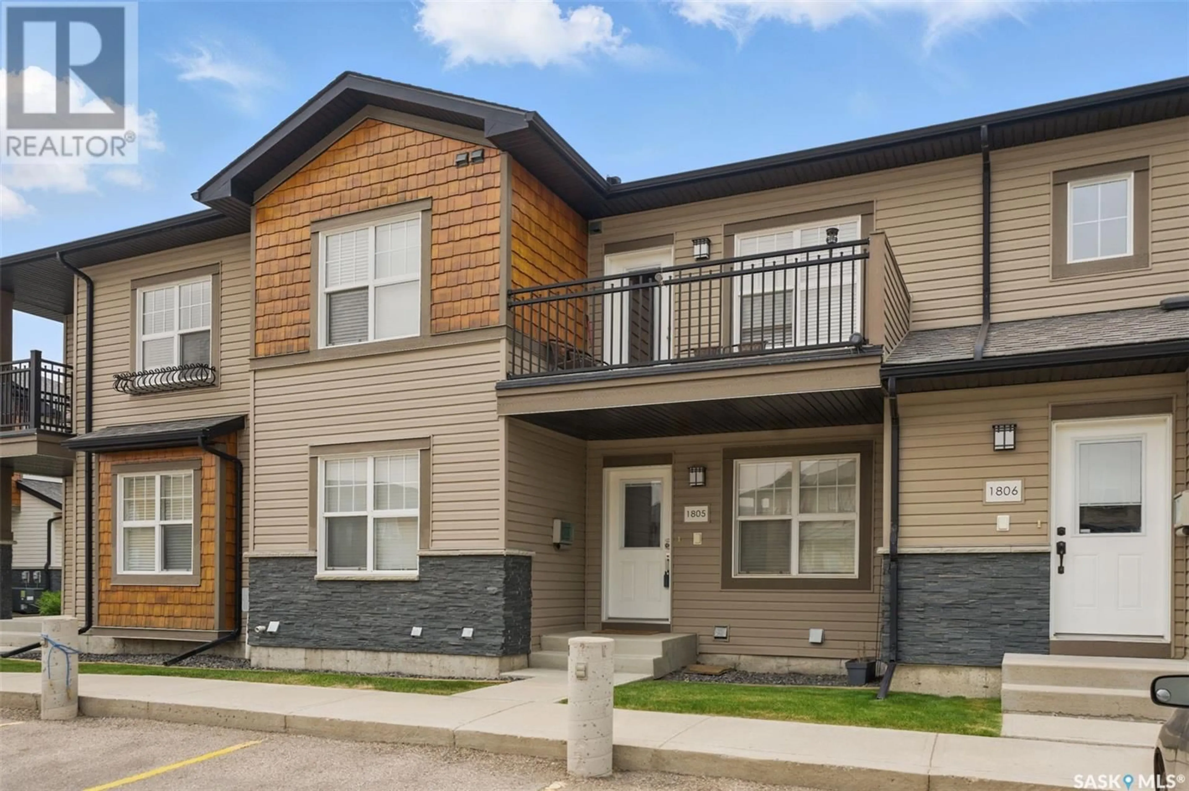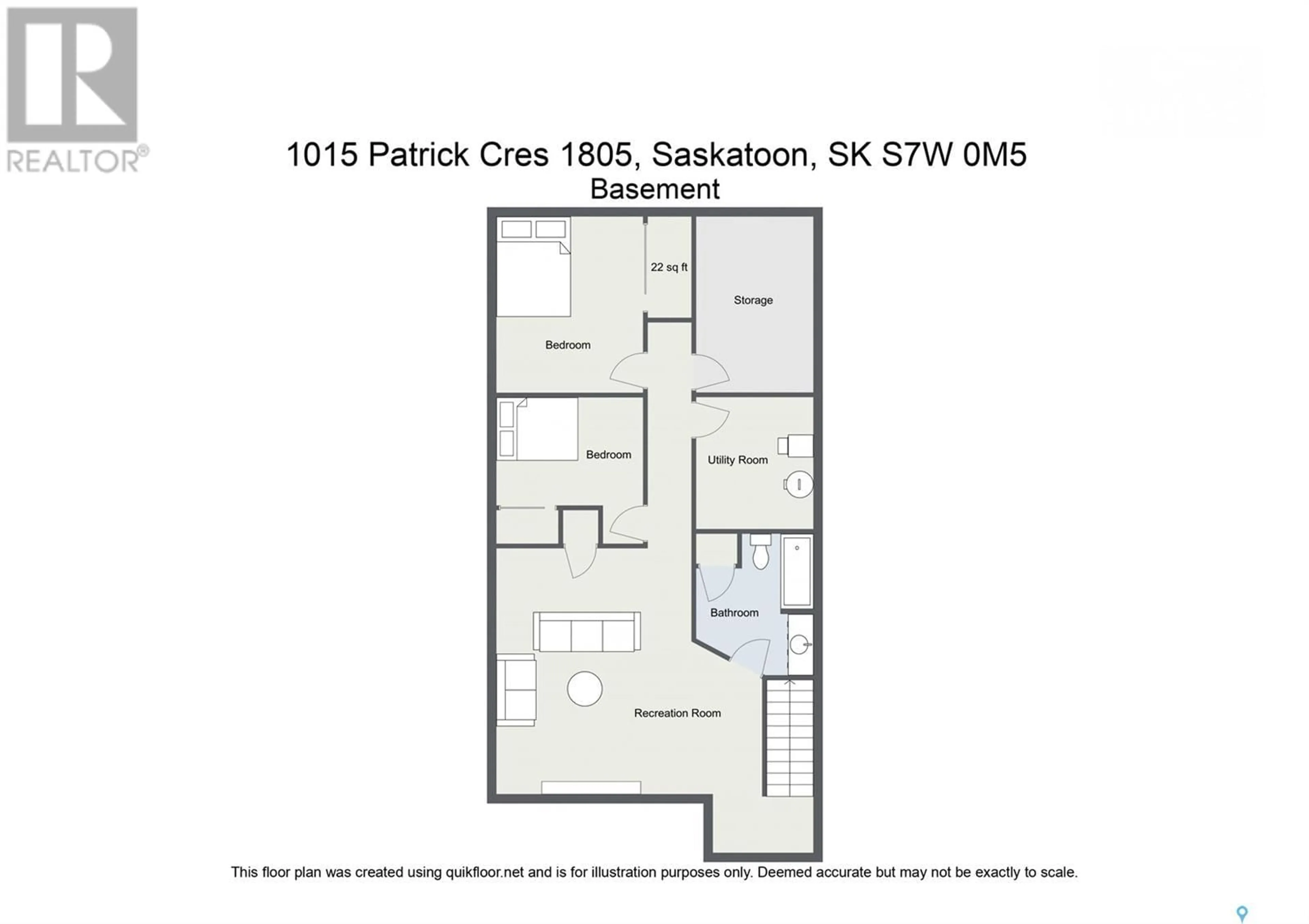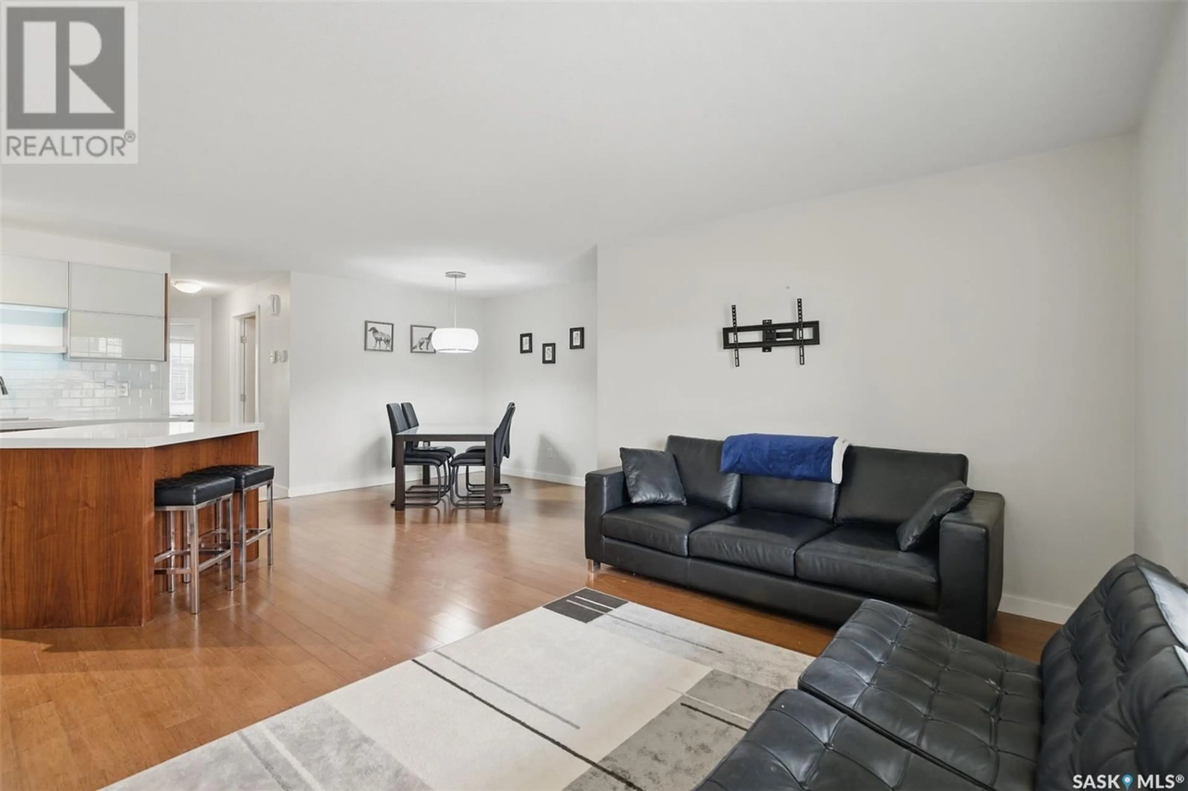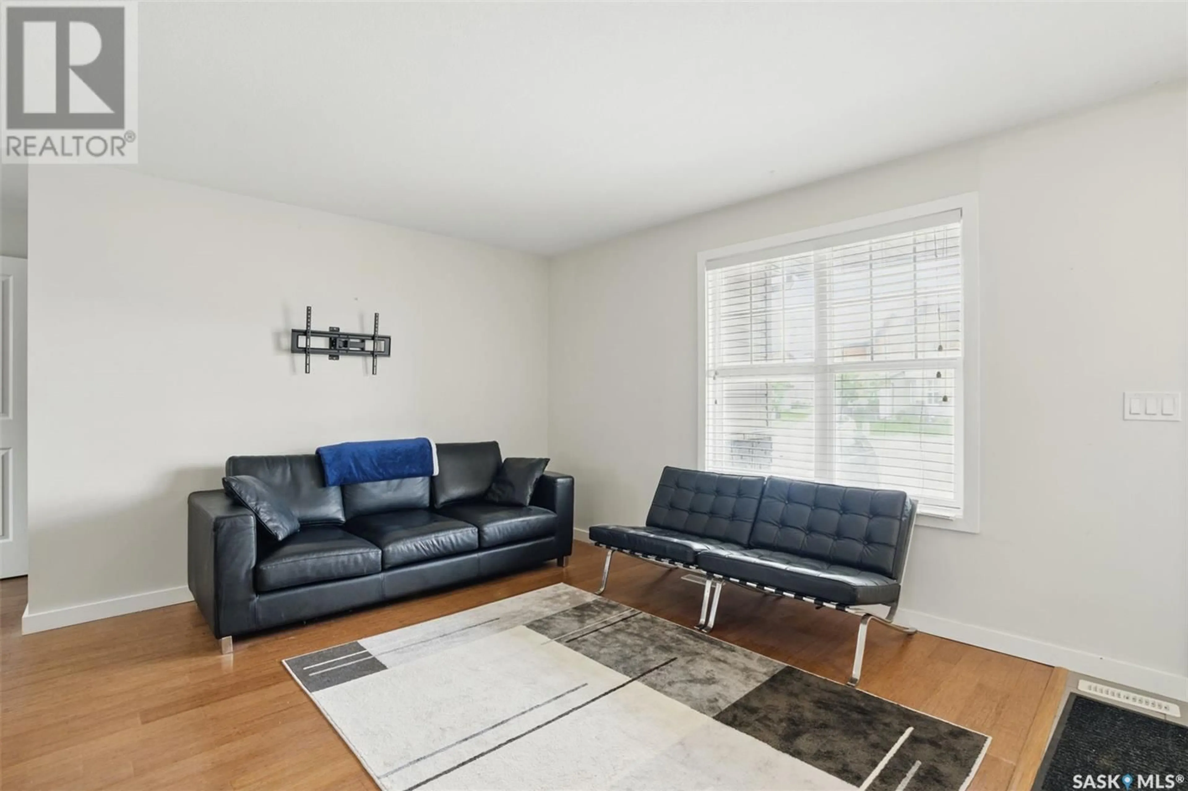1015 - 1805 PATRICK CRESCENT, Saskatoon, Saskatchewan S7W0N5
Contact us about this property
Highlights
Estimated ValueThis is the price Wahi expects this property to sell for.
The calculation is powered by our Instant Home Value Estimate, which uses current market and property price trends to estimate your home’s value with a 90% accuracy rate.Not available
Price/Sqft$304/sqft
Est. Mortgage$1,266/mo
Maintenance fees$360/mo
Tax Amount (2025)$2,273/yr
Days On Market2 days
Description
Welcome to this beautifully maintained modern townhouse located in the sought-after Willowgrove area. Boasting 968 sq ft of stylish, functional living space plus a fully developed basement, this unit is ideal for families, students, or investors alike. Featuring 2 spacious bedrooms and 2 full bathrooms, this home also includes two versatile dens – currently used as additional bedrooms – offering flexibility to suit your lifestyle, additonal room for storage, currently use as craft room. The open-concept main floor is designed for comfort and entertaining, highlighted by quartz countertops, engineered hardwood flooring on main floor, soft-close cabinetry, and a bright, contemporary layout. The generous bedrooms provide plenty of space to unwind, while the lower level adds valuable living or work-from-home space. Enjoy access to fantastic community amenities including a clubhouse with a pool, fitness center, and function rooms – perfect for hosting or relaxing. Located close to schools, parks, shopping, and transit, this move-in-ready home combines modern living with unbeatable convenience. This one will not last long. Call your favorite realtor to schedule a private viewing. (id:39198)
Property Details
Interior
Features
Main level Floor
Kitchen
8'8 x 10'4Living room
10 x 10Dining room
10'4 x 8'84pc Bathroom
Exterior
Features
Condo Details
Amenities
Exercise Centre, Recreation Centre, Swimming, Clubhouse
Inclusions
Property History
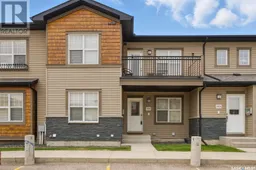 39
39
