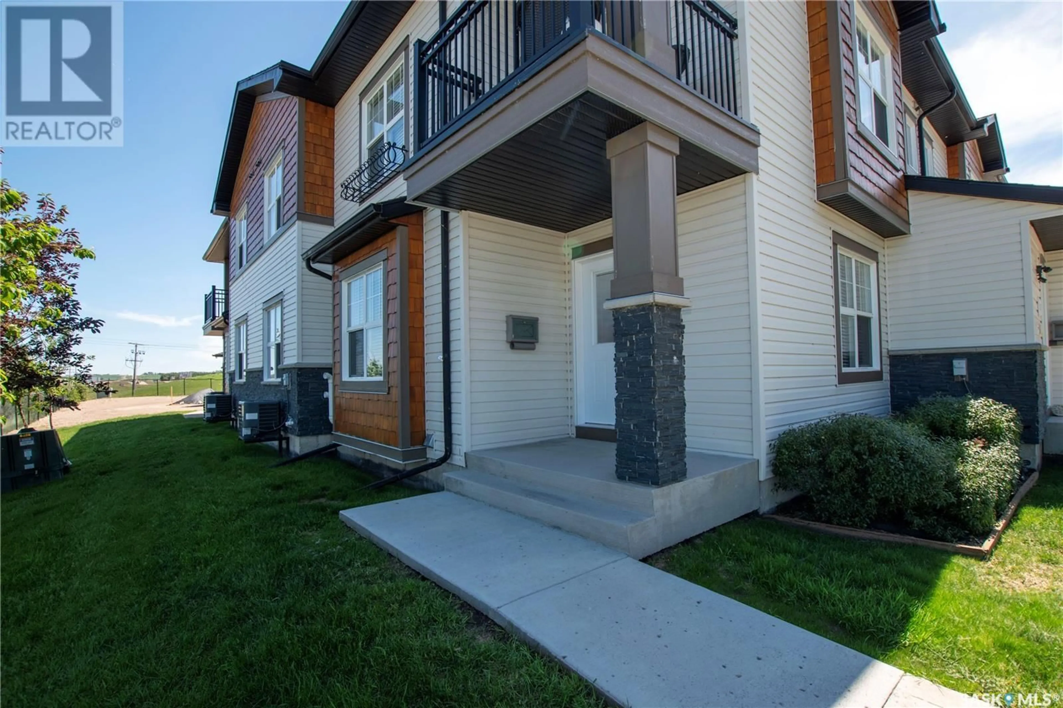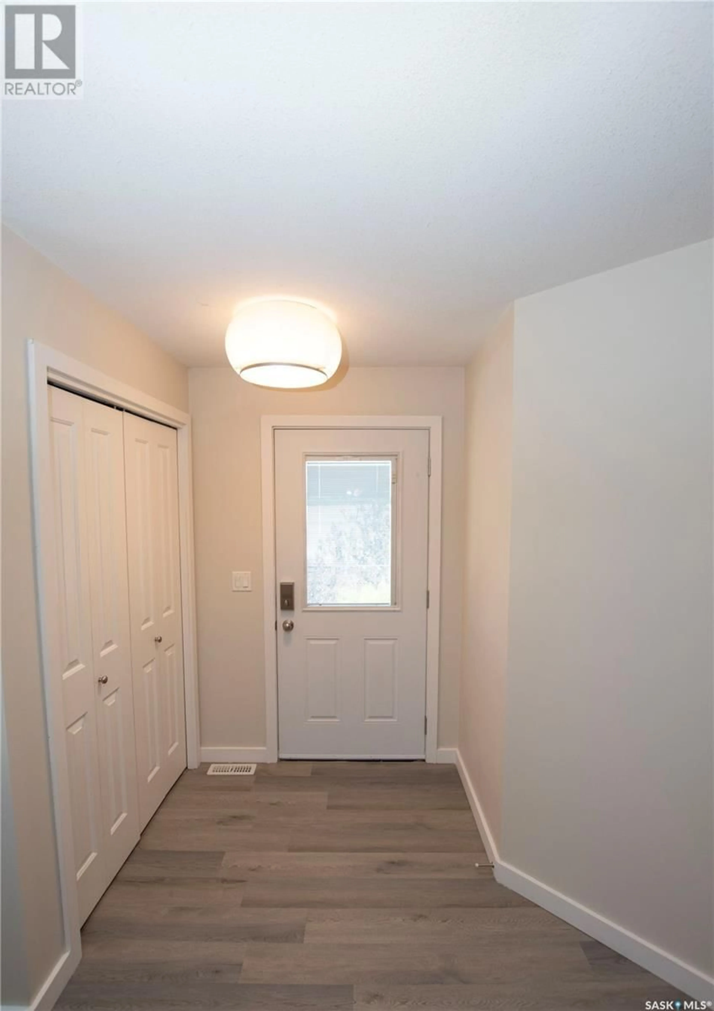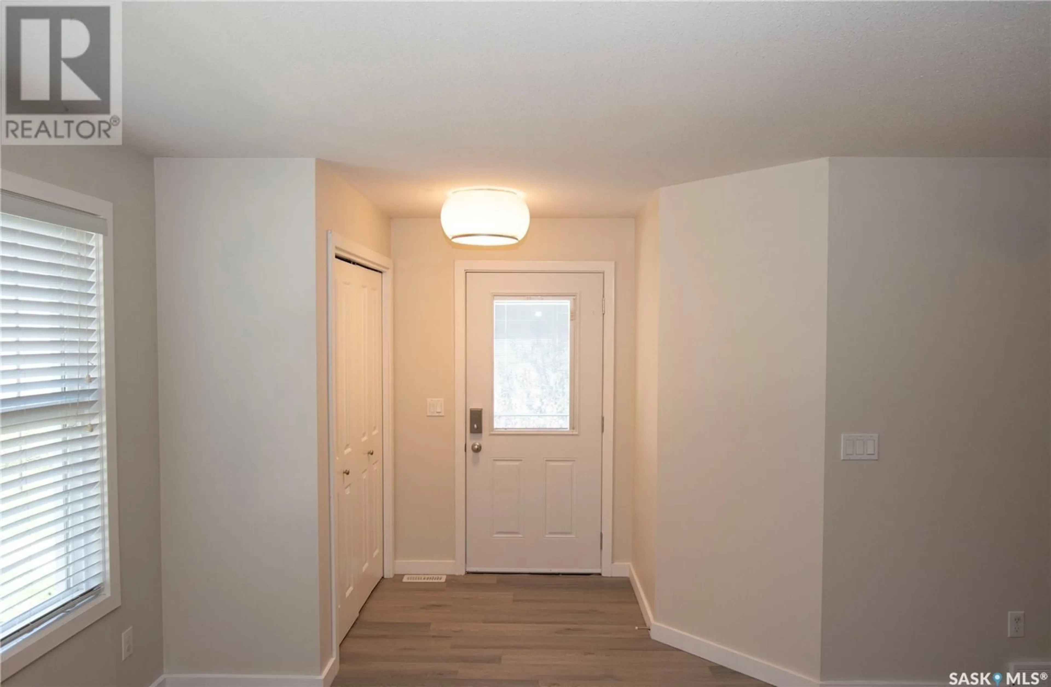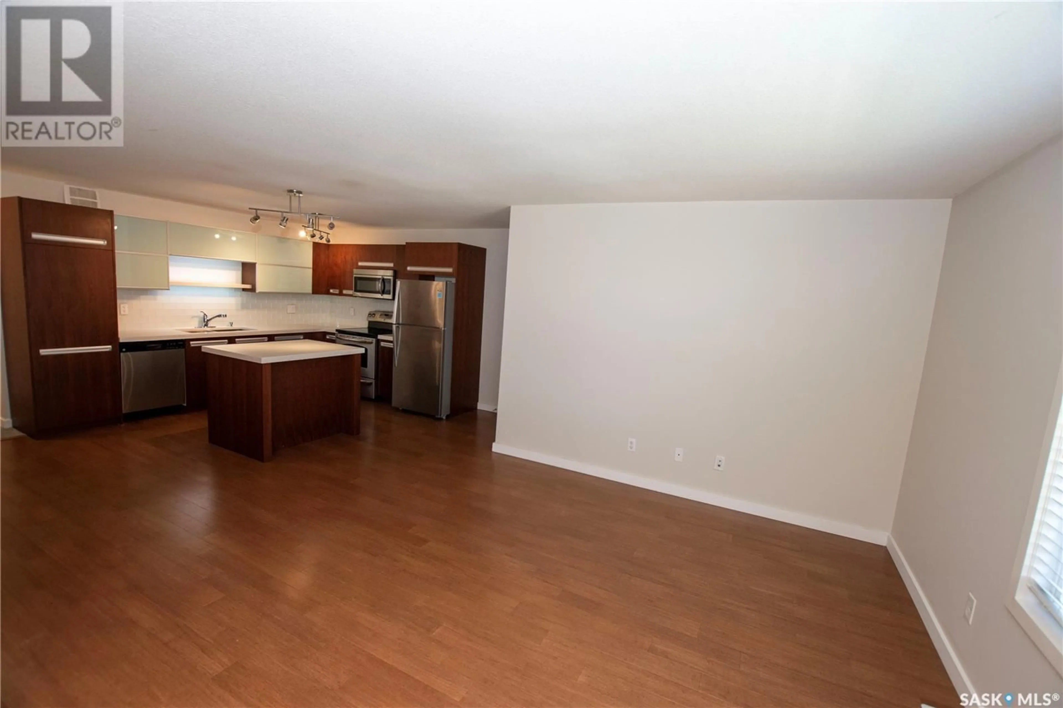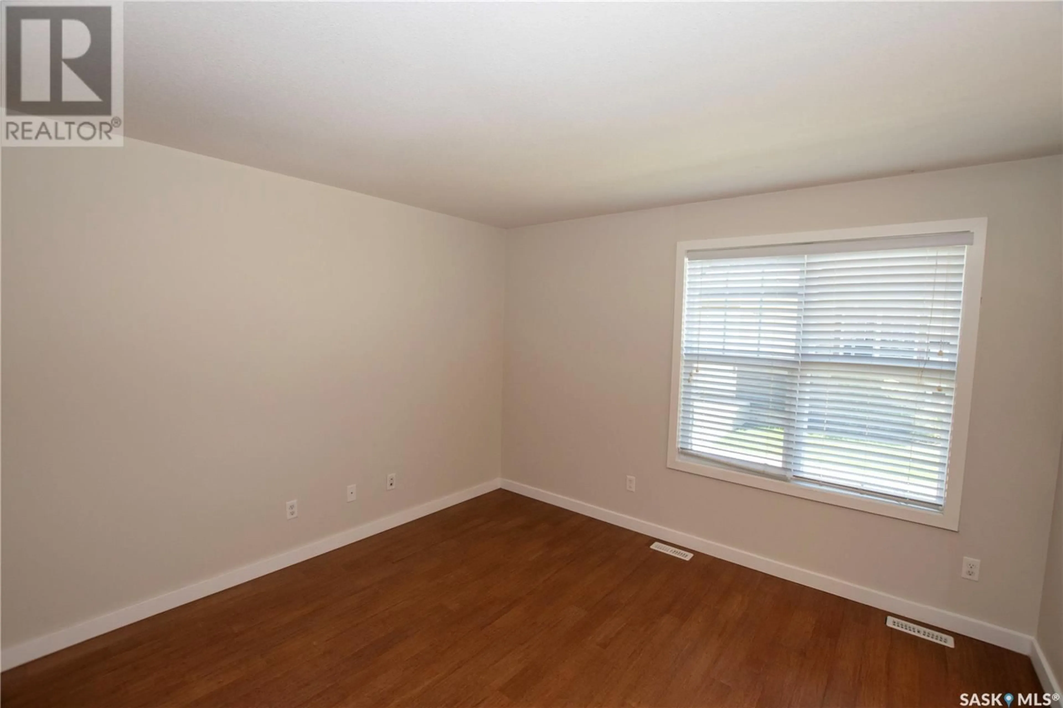1015 - 1201 PATRICK CRESCENT, Saskatoon, Saskatchewan S7W0M1
Contact us about this property
Highlights
Estimated valueThis is the price Wahi expects this property to sell for.
The calculation is powered by our Instant Home Value Estimate, which uses current market and property price trends to estimate your home’s value with a 90% accuracy rate.Not available
Price/Sqft$285/sqft
Monthly cost
Open Calculator
Description
Location, location, location! Stylish and tastefully-appointed main-floor condo in the sought after Ginger Lofts, with one of the best locations in the complex being in the most NE corner of the property with the premium view overlooking the green space. Situated in the family-friendly Willowgrove neighbourhood, you are mere minutes drive to all the amenities you might need such as groceries, banking, restaurants and much more. Offering 910 sq ft of main floor living space with a partially developed basement, this 2-bedroom, 1-bathroom corner unit is sure to impress. Step inside the open concept living area with easy-to-maintain engineered hardwood running throughout. The modern kitchen boasts stainless steel appliances, quartz countertops, New York-style cabinetry with BLUM® soft closing doors and drawers, and finally an eat-up island for enjoying a quick bite to eat. The unit's 2 spacious bedrooms with carpeted floors, 4-pc bathroom, and convenient in-suite laundry complete the main floor while the basement in this unit is awaiting your finishing touches for you to complete its' development. A popular complex since being built in 2012, the Ginger Lofts has tons of amenities for its residents, including a clubhouse with a exercise area, amenities room, an indoor swimming pool, and a hot tub; plus, visitor parking surrounds the complex for your guests. Ready to see it for yourself? Don't delay, contact a REALTOR® to schedule your private showing today! (id:39198)
Property Details
Interior
Features
Main level Floor
Bedroom
11.1 x 9.5Primary Bedroom
11.6 x 10.1Dining room
6.1 x 6.6Kitchen
12.1 x 9.1Exterior
Features
Condo Details
Amenities
Exercise Centre, Swimming, Clubhouse
Inclusions
Property History
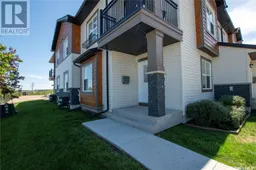 44
44
