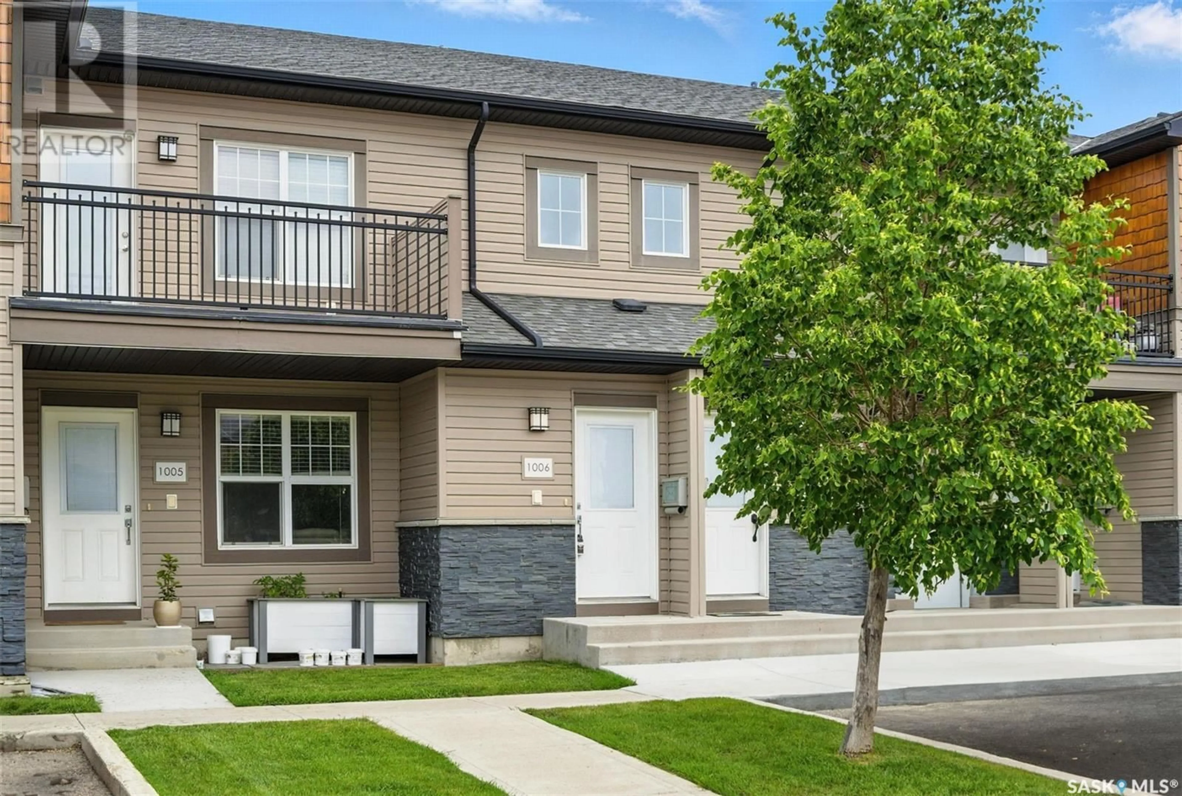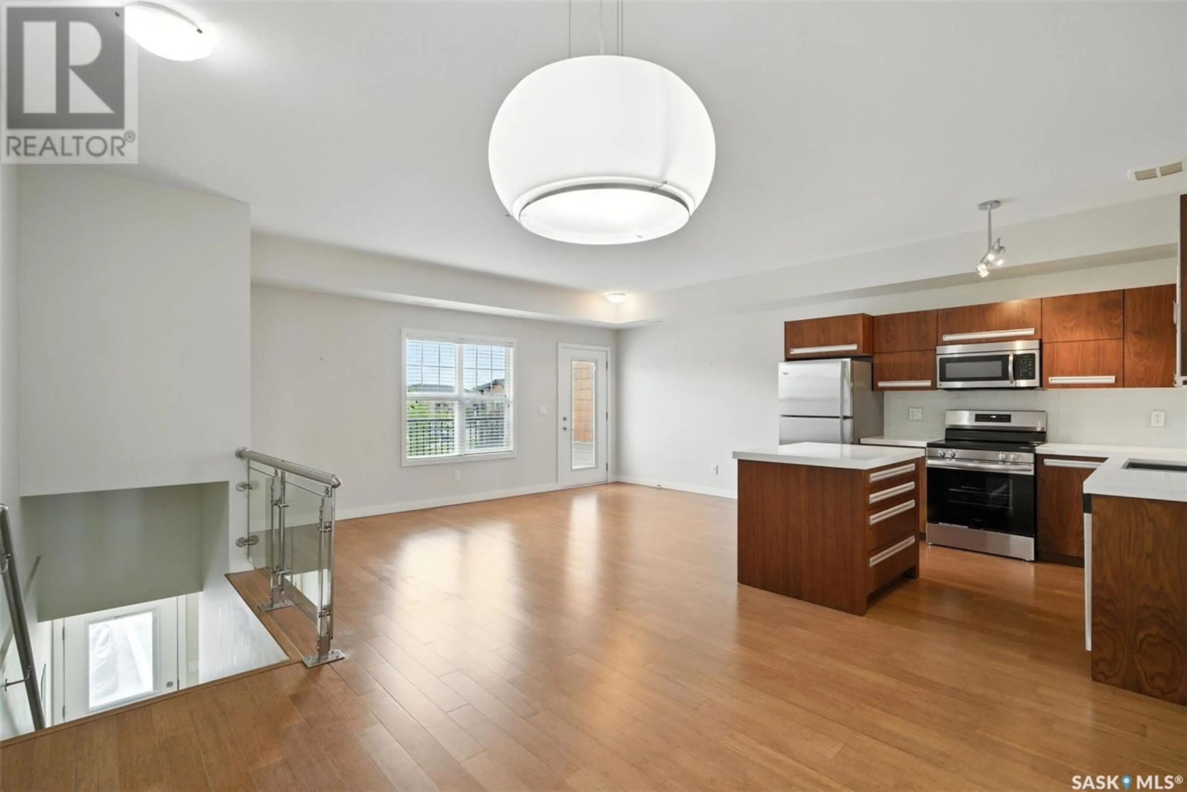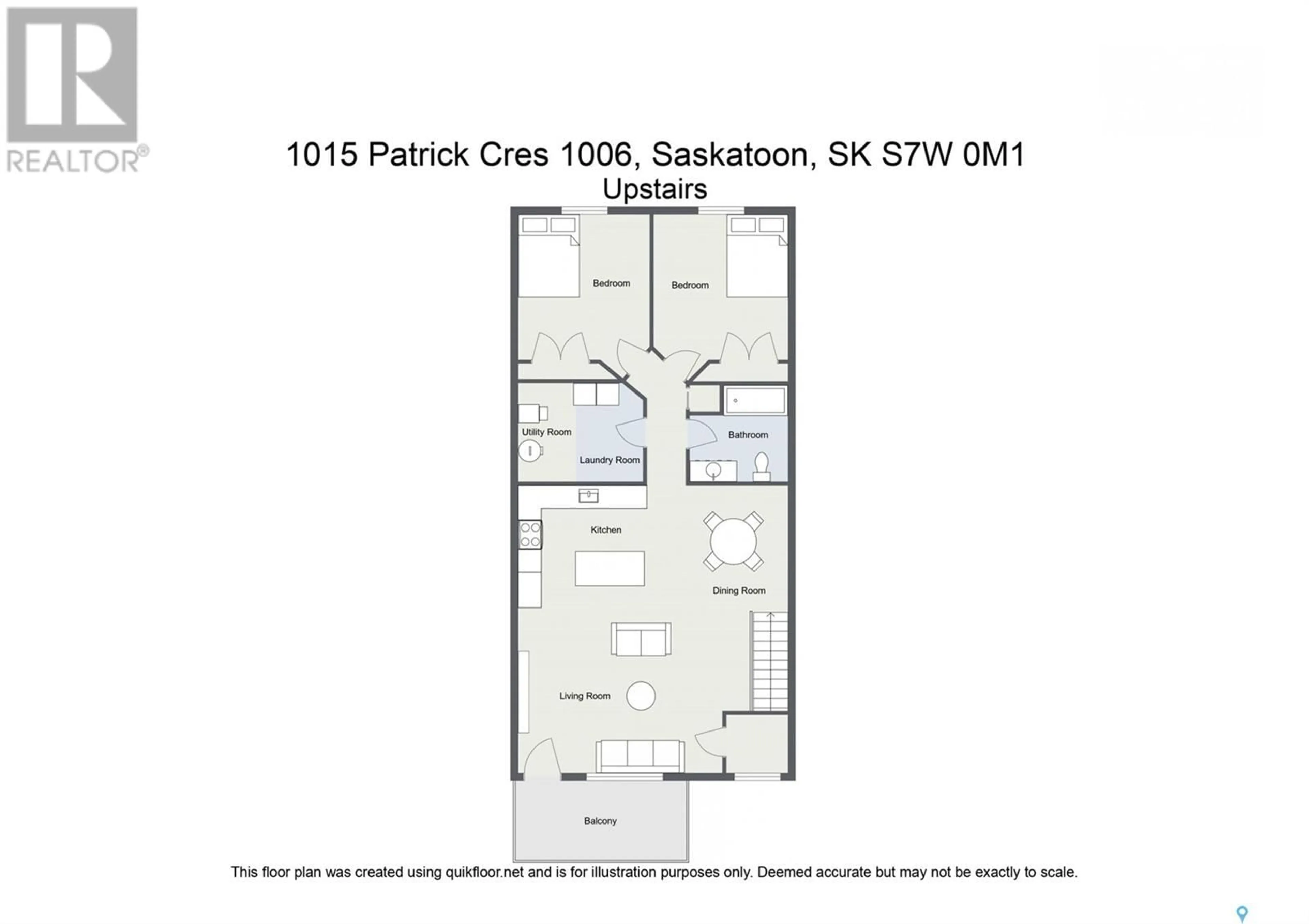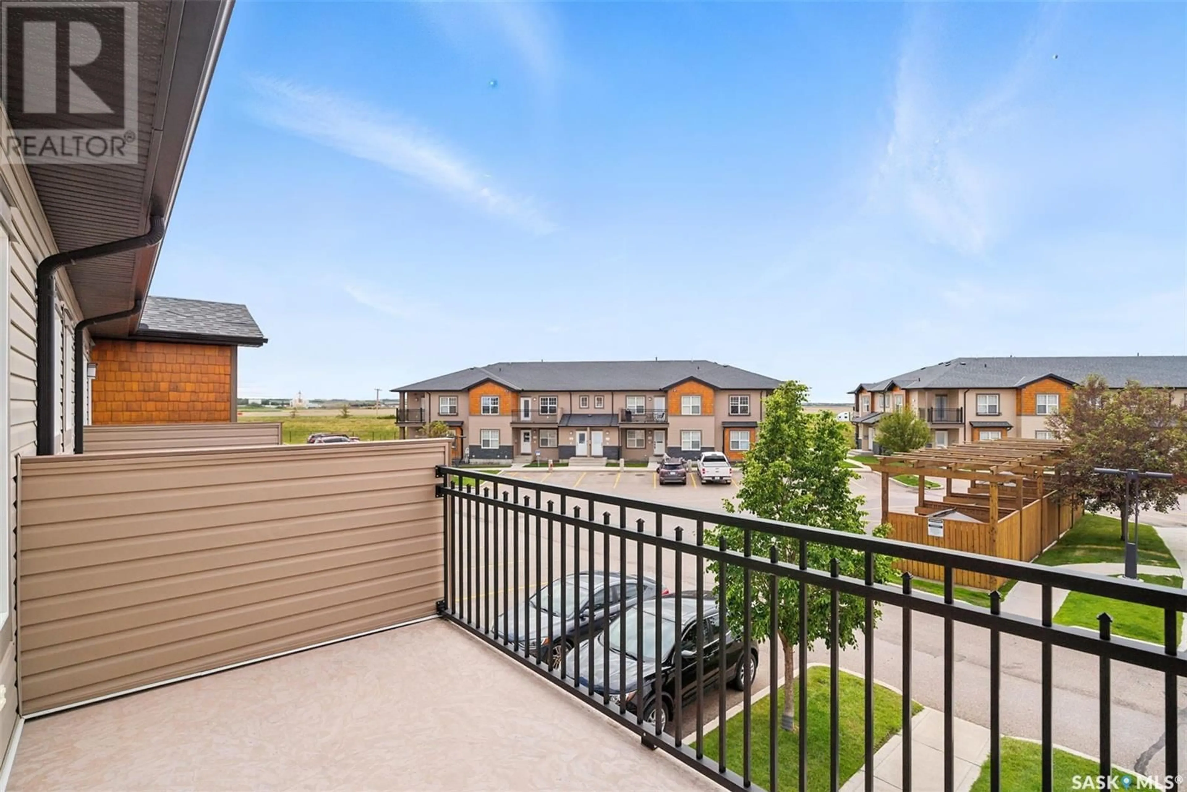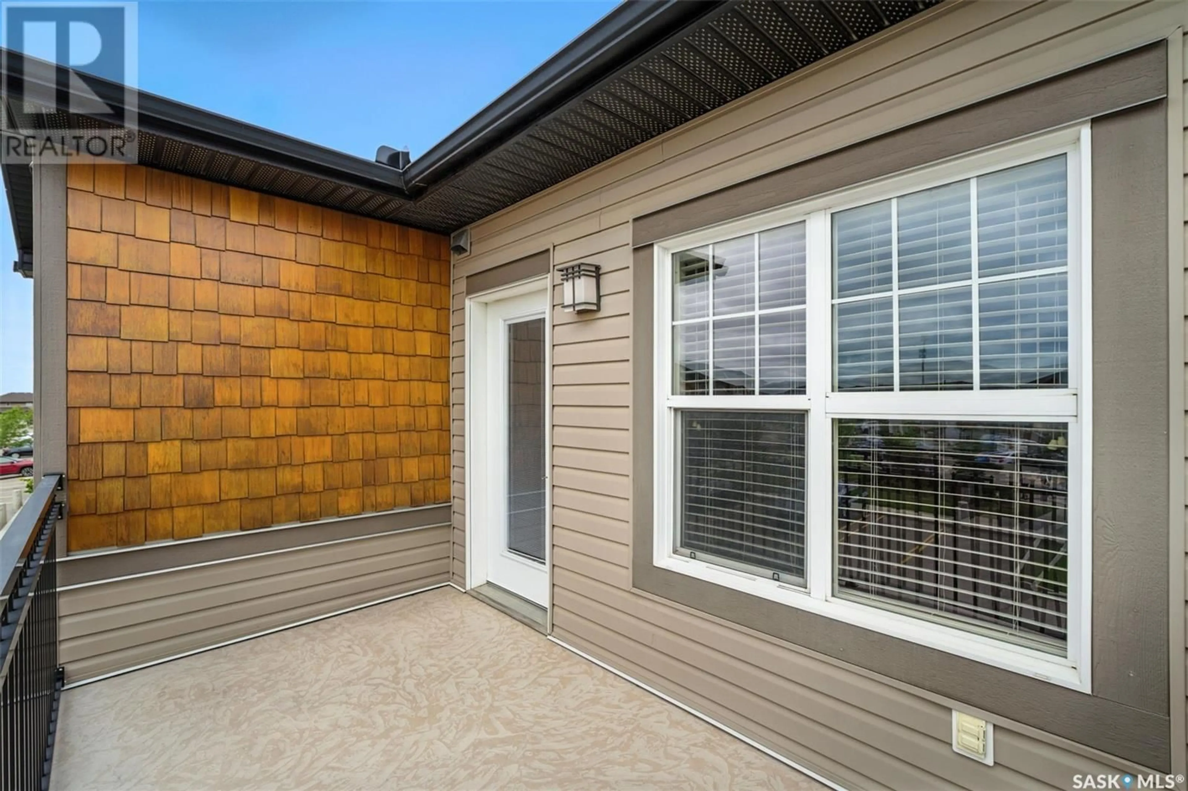1015 - 1006 PATRICK CRESCENT, Saskatoon, Saskatchewan S7W0M5
Contact us about this property
Highlights
Estimated valueThis is the price Wahi expects this property to sell for.
The calculation is powered by our Instant Home Value Estimate, which uses current market and property price trends to estimate your home’s value with a 90% accuracy rate.Not available
Price/Sqft$250/sqft
Monthly cost
Open Calculator
Description
Welcome to this beautifully appointed 2-bedroom, 1-bath condo in the sought-after Ginger Lofts community. This spacious 1,076 sq. ft. walk-up unit features the desirable Plan D floor plan, situated on the second level for added privacy and exceptional views. One of the unit’s most unique highlights is its south-facing balcony, which offers abundant natural light and panoramic views from the bedrooms overlooking the peaceful University of Saskatchewan agricultural lands. This unique blend of open space, privacy, and light is a rare find. Inside, the home boasts high-end finishes throughout, including quartz countertops, soft-close Blum cabinetry, bamboo hardwood flooring, ceramic tile, and plush carpeting in the bedrooms. The open-concept kitchen comes fully equipped with stainless steel appliances, including a brand-new stove. The unit also features in-suite laundry, central air conditioning, and its own furnace and water heater. This condo includes two parking stalls right out front and is conveniently located near visitor parking and the community mailbox. As a resident, you’ll also enjoy full access to the impressive clubhouse, featuring a saltwater indoor pool, hot tub, fully equipped exercise room, and social lounge—perfect for relaxing or entertaining. Move-in ready and available for immediate possession, this immaculate home offers modern comfort and peaceful surroundings in one of Saskatoon's most desirable condo communities. (id:39198)
Property Details
Interior
Features
Main level Floor
Laundry room
Living room
11'11 x 10'7Kitchen
10'3 x 12Dining room
10'10 x 8'1Exterior
Features
Condo Details
Amenities
Exercise Centre, Recreation Centre, Swimming, Clubhouse
Inclusions
Property History
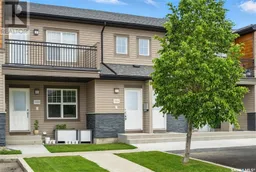 33
33
