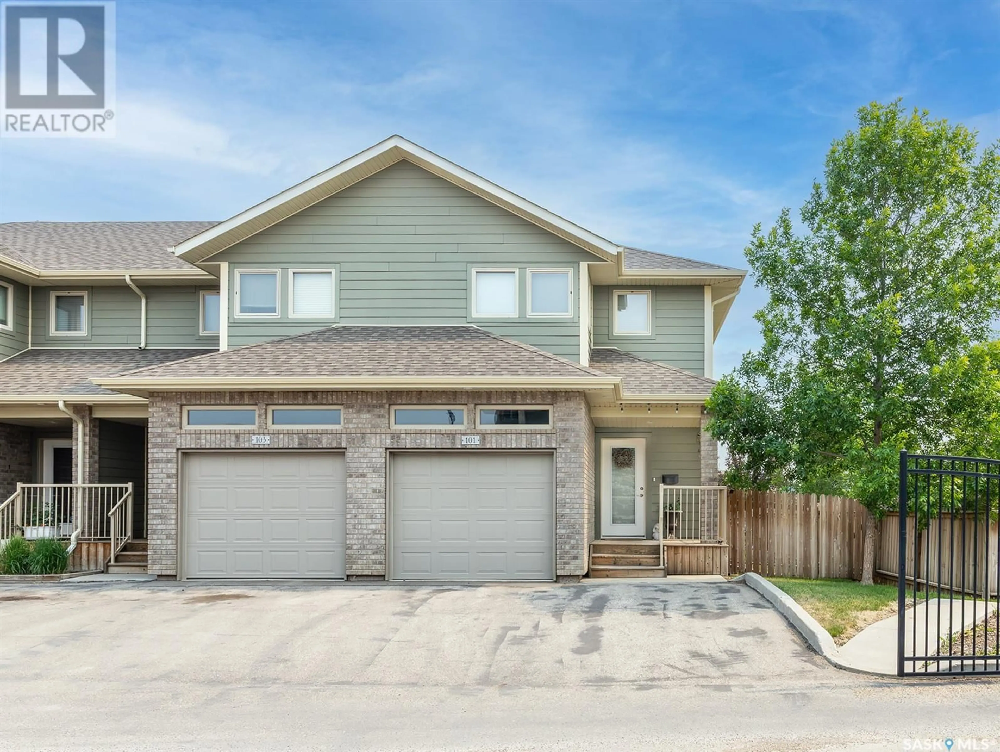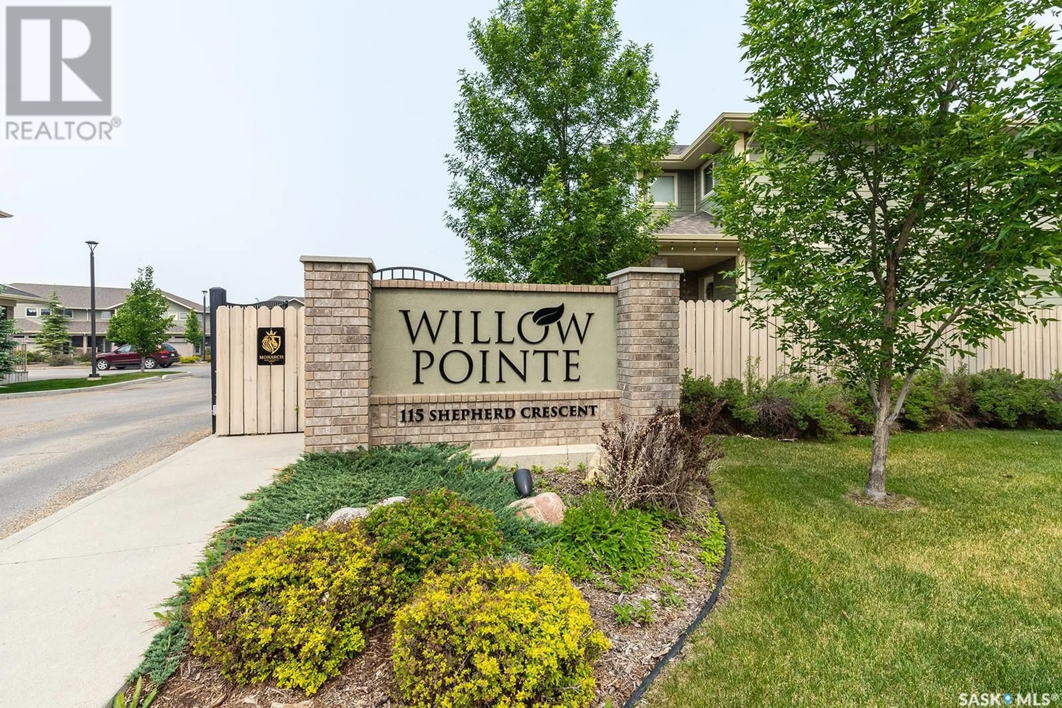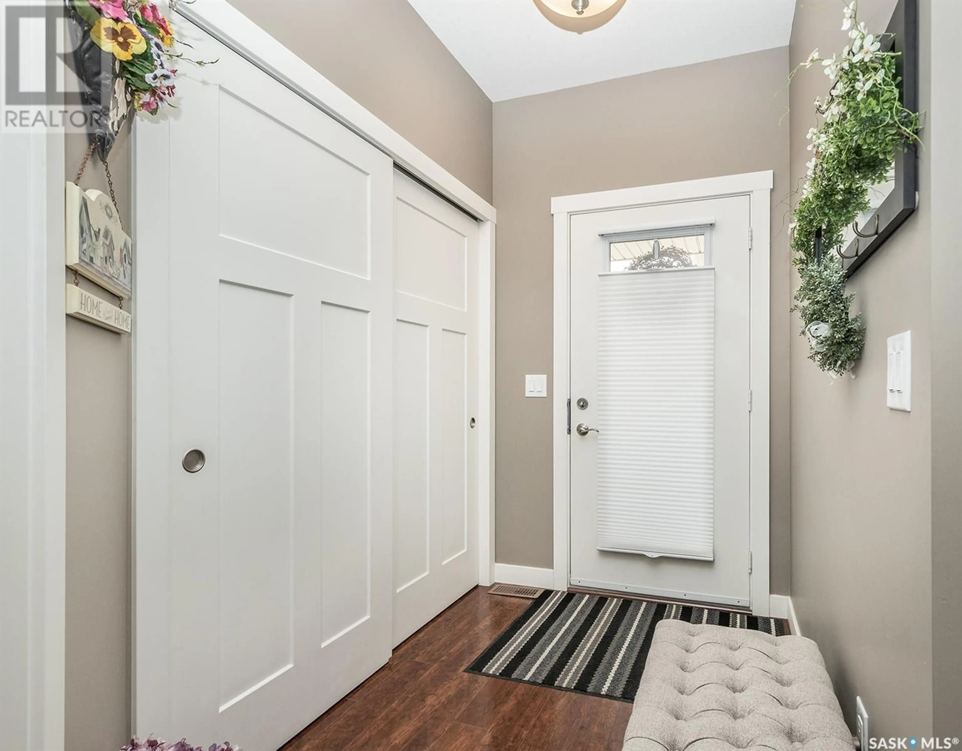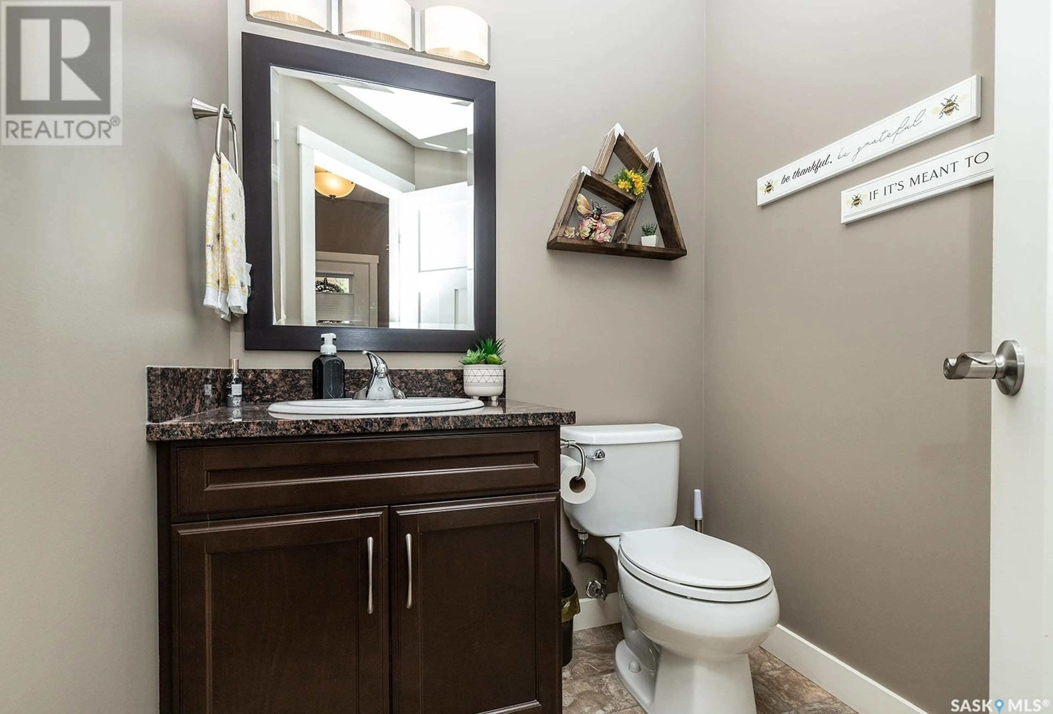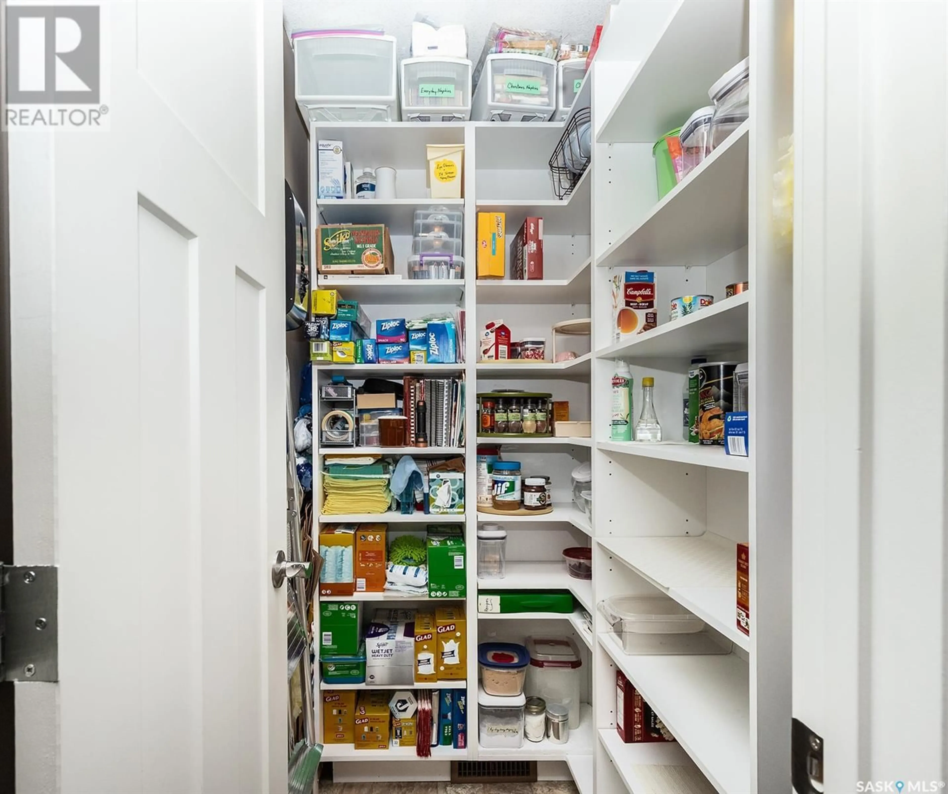101 115 SHEPHERD CRESCENT, Saskatoon, Saskatchewan S7W0P8
Contact us about this property
Highlights
Estimated ValueThis is the price Wahi expects this property to sell for.
The calculation is powered by our Instant Home Value Estimate, which uses current market and property price trends to estimate your home’s value with a 90% accuracy rate.Not available
Price/Sqft$292/sqft
Est. Mortgage$1,717/mo
Maintenance fees$371/mo
Tax Amount (2024)$3,438/yr
Days On Market1 day
Description
Fantastic corner townhouse in gated complex in desirable Willowgrove area & built by Riverbend Developments. Walking distance to 2 elementary schools, 2 high schools, shopping and parks. Lots of windows and gorgeous fenced yard and deck. Single attached garage and double driveway for extra parking. 9 foot ceilings on main floor and you'll love the walk in pantry off the fantastic kitchen featuring maple cabinetry, granite counter tops and island. The 2nd floor primary bedroom is massive with a three piece bathroom and walk in closet. There is another large bedroom upstairs that has it's own 4 piece en-suite and walk in closet, separate laundry room on second level. The basement is fully developed with a family room, storage under the stairs and in utility room, 3 piece bathroom, bedroom and den (with a window but no closet). Seller put in a $4000 water softener and spent $5000 on new blinds. 2 black shelving units in living area and 2 TVs can be included.... As per the Seller’s direction, all offers will be presented on 2025-06-16 at 6:00 PM (id:39198)
Property Details
Interior
Features
Main level Floor
Foyer
8 x 52pc Bathroom
Kitchen/Dining room
15 x 8.5Living room
15.2 x 11Condo Details
Inclusions
Property History
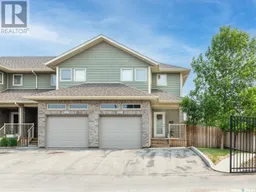 38
38
