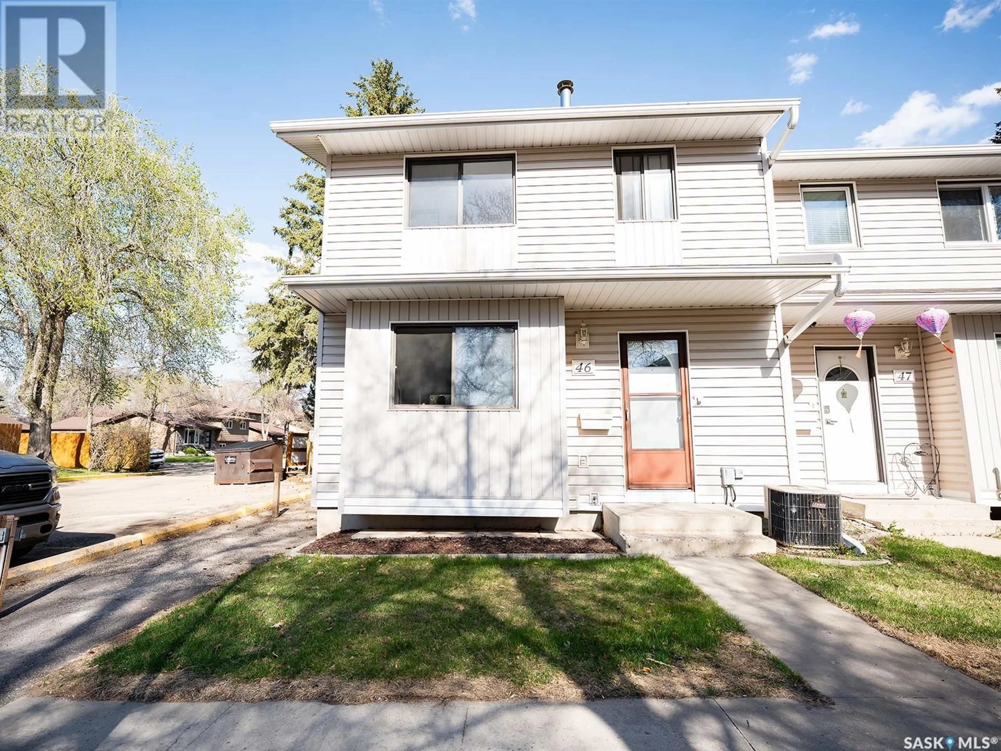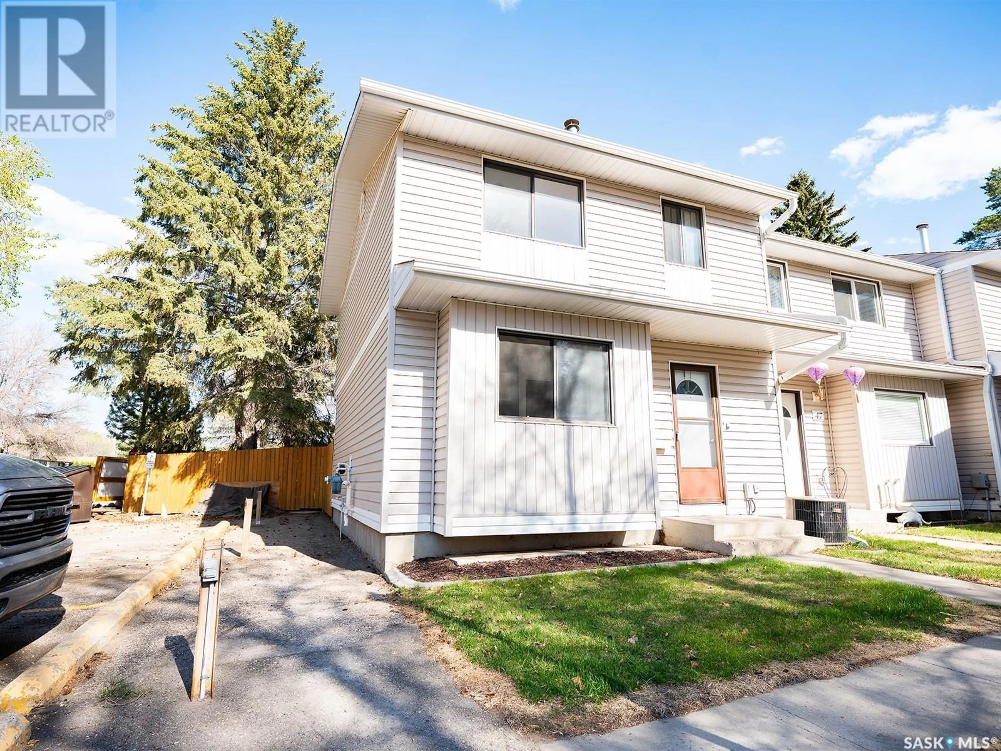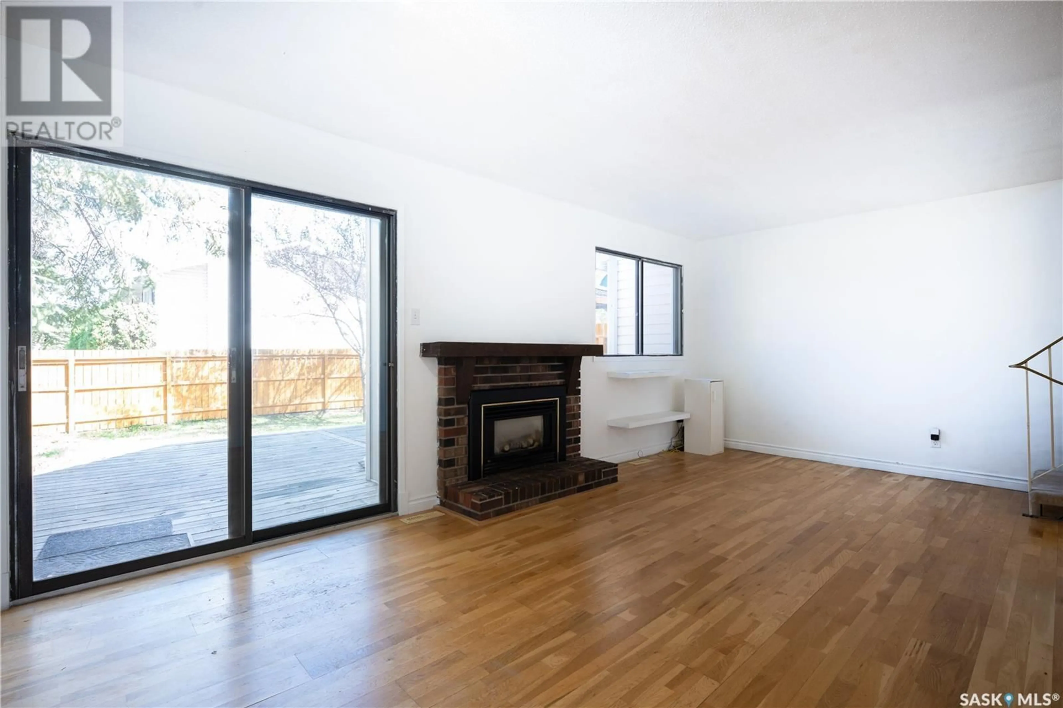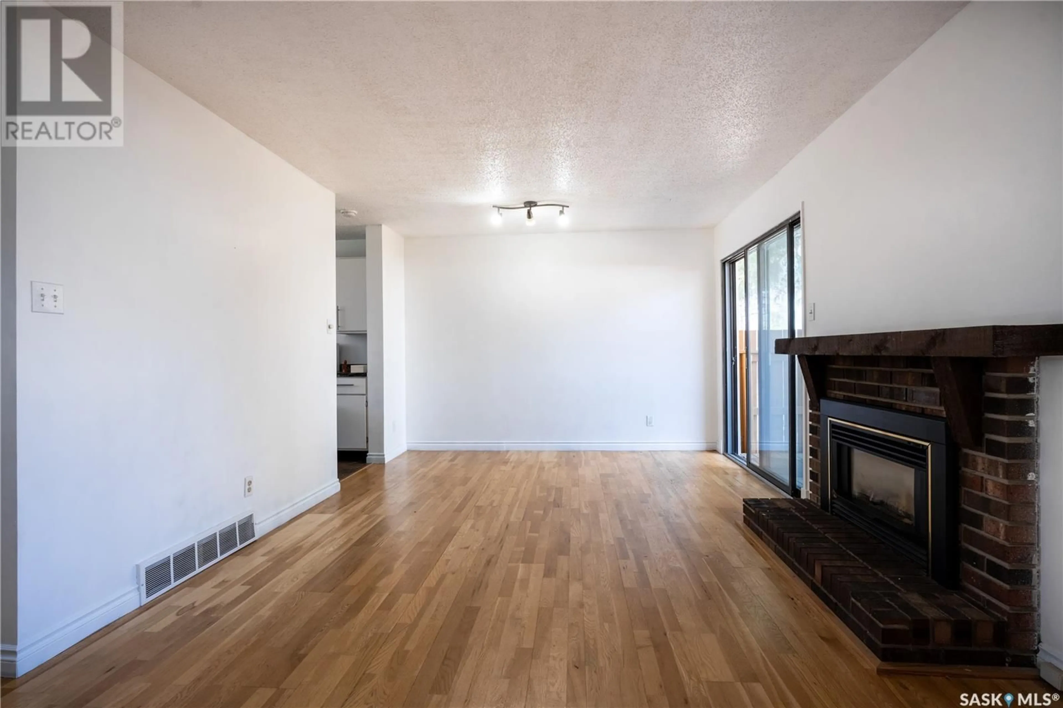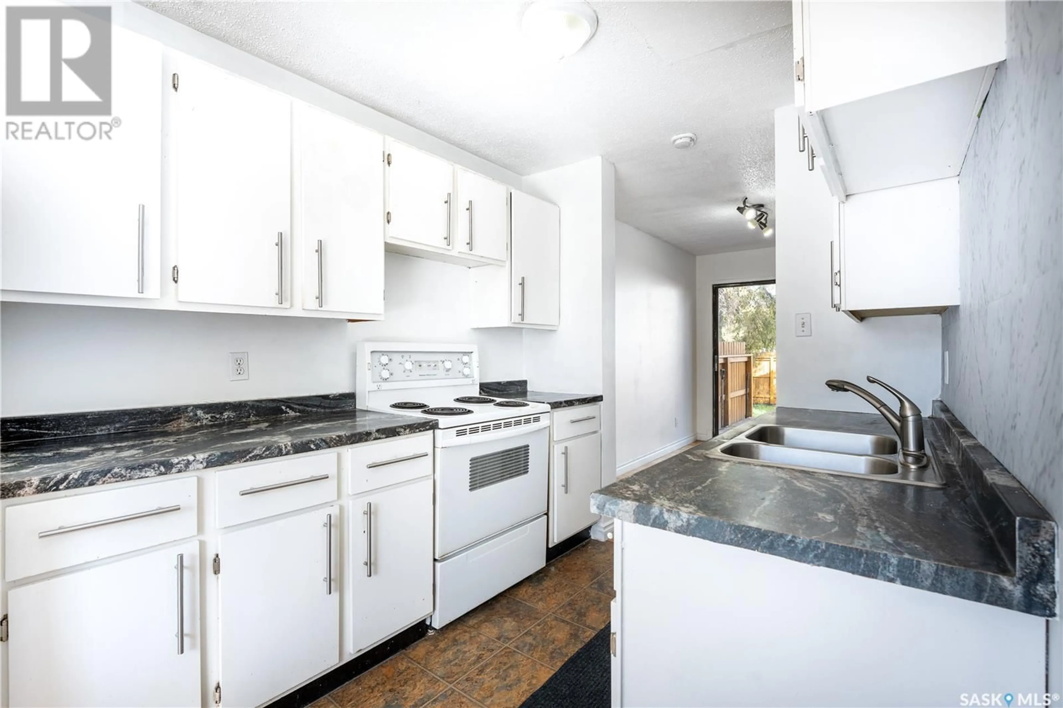46 330 HAIGHT CRESCENT, Saskatoon, Saskatchewan S7H4V9
Contact us about this property
Highlights
Estimated ValueThis is the price Wahi expects this property to sell for.
The calculation is powered by our Instant Home Value Estimate, which uses current market and property price trends to estimate your home’s value with a 90% accuracy rate.Not available
Price/Sqft$245/sqft
Est. Mortgage$1,074/mo
Maintenance fees$370/mo
Tax Amount (2024)$2,323/yr
Days On Market1 day
Description
Welcome to 46-330 Haight Crescent, a 3-bedroom, 1.5-bathroom corner unit nestled in the quiet, safe, and highly desirable neighborhood of Wildwood in Saskatoon. Perfectly situated for families, students, or newcomers, this townhouse offers convenience, comfort, and character. Enjoy the ease of access to free parking right in front of your unit, along with a layout that includes a fully finished basement featuring a custom liquor bar, cabinetry, and a grand mirror—ideal for entertaining friends and family. The main floor living room opens onto a spacious deck, perfect for summer barbecues and outdoor gatherings. Additional highlights: Freshly painted throughout for a clean, modern feel, Steps from multiple parks and green spaces, Only 2 minutes by car (or 10-minute walk) to Centre Mall, grocery stores, and shopping complexes, 5-minute walk to direct bus routes to the University of Saskatchewan and downtown, Corner unit placement offers added privacy and easy access to your designated parking space. This home blends lifestyle and location perfectly—ideal for first-time buyers, students, or investors looking for a move-in-ready unit in a vibrant and accessible area. Don’t miss your chance to own this unique home in Wildwood!... As per the Seller’s direction, all offers will be presented on 2025-06-08 at 5:00 PM (id:39198)
Property Details
Interior
Features
Main level Floor
Living room
19'4" x 12"2pc Bathroom
Kitchen
7'10" x 13'12"Condo Details
Inclusions
Property History
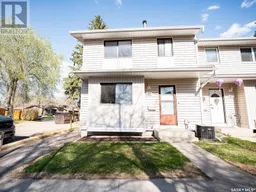 25
25
