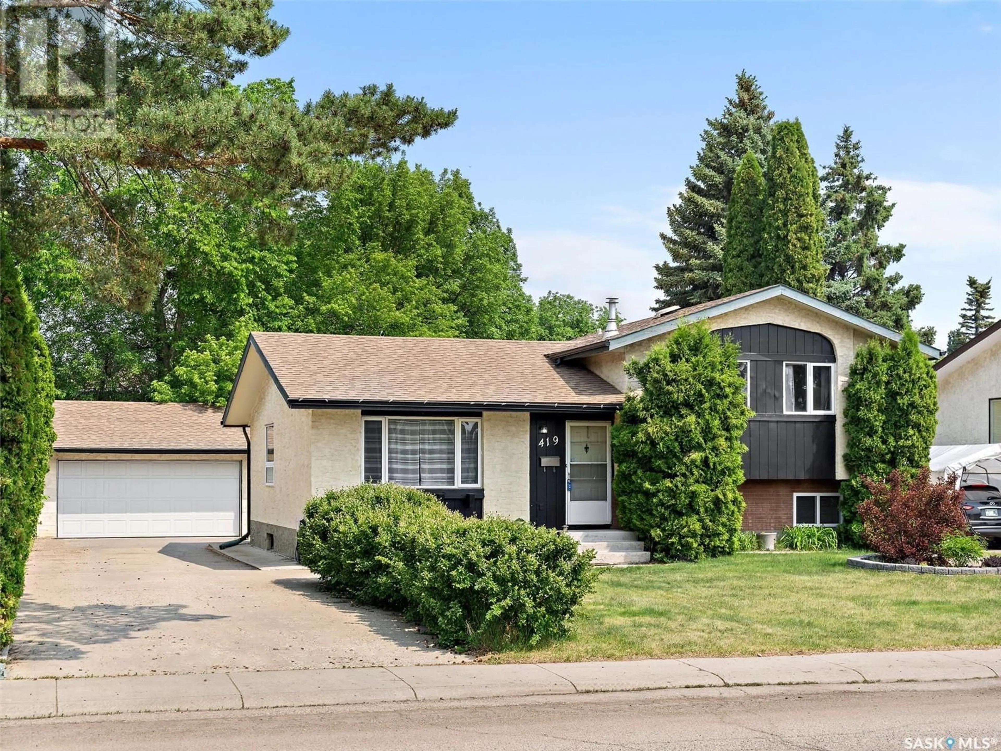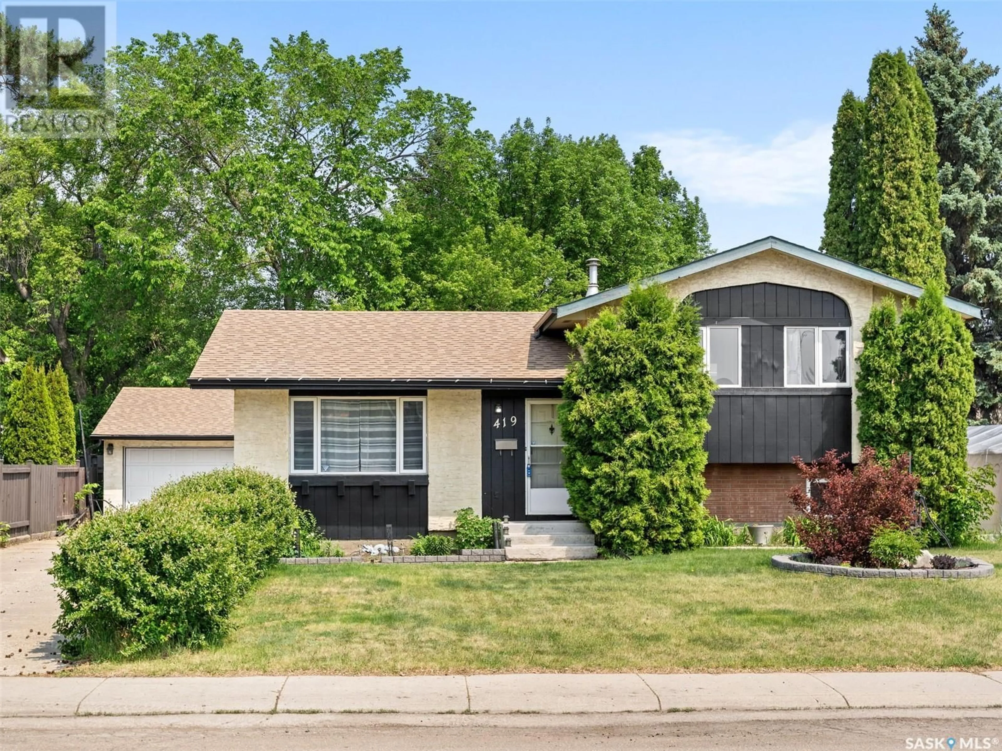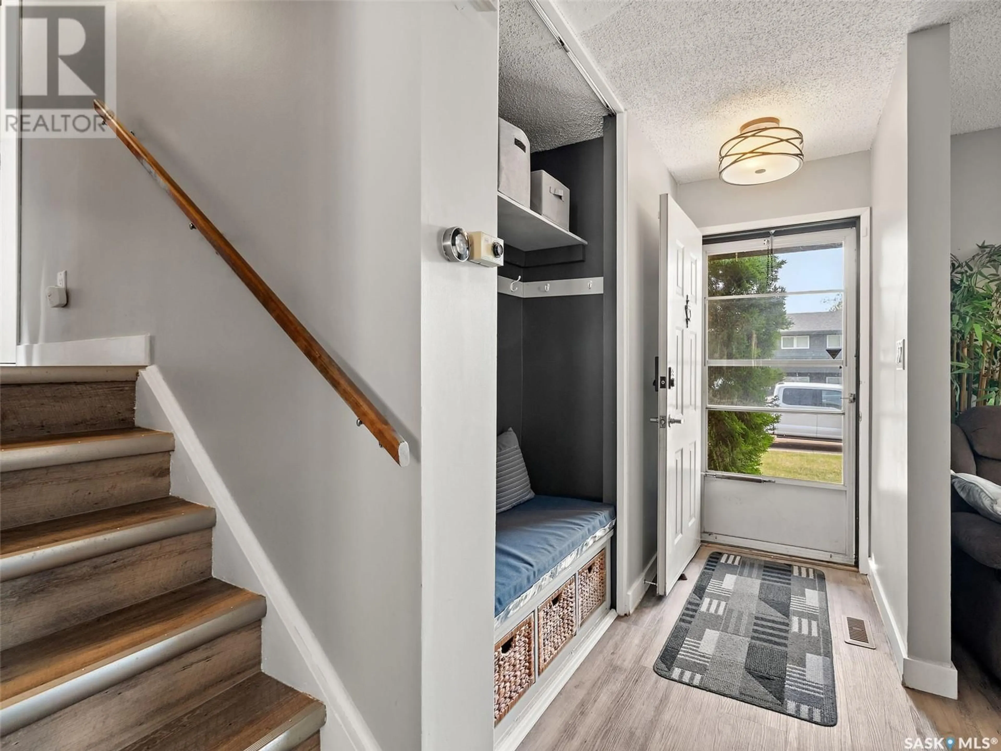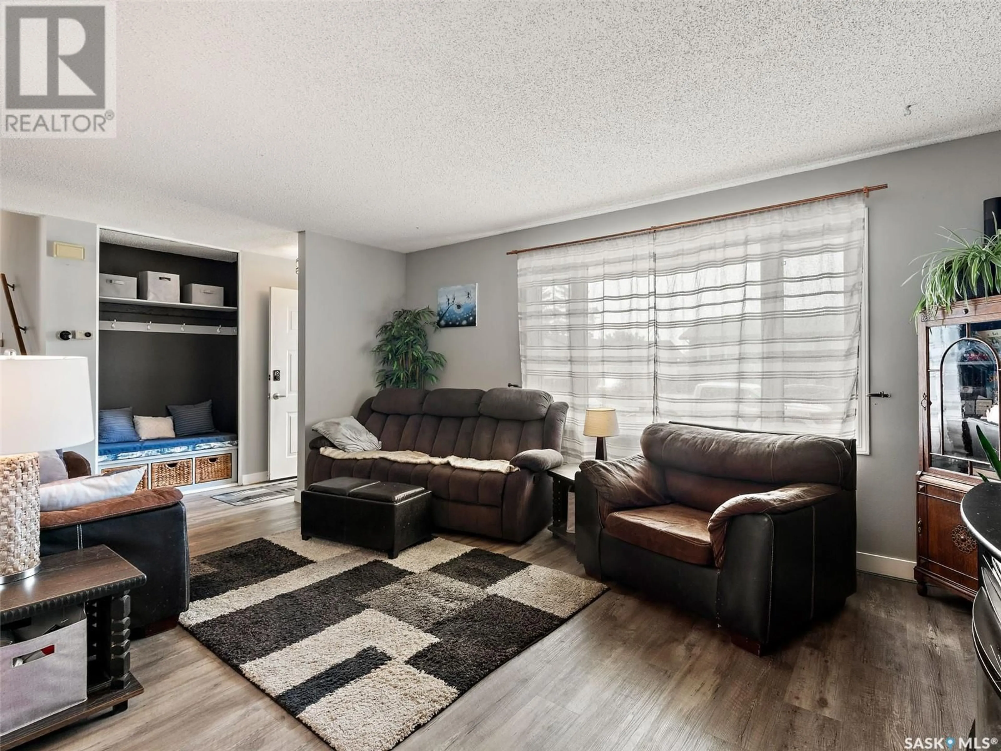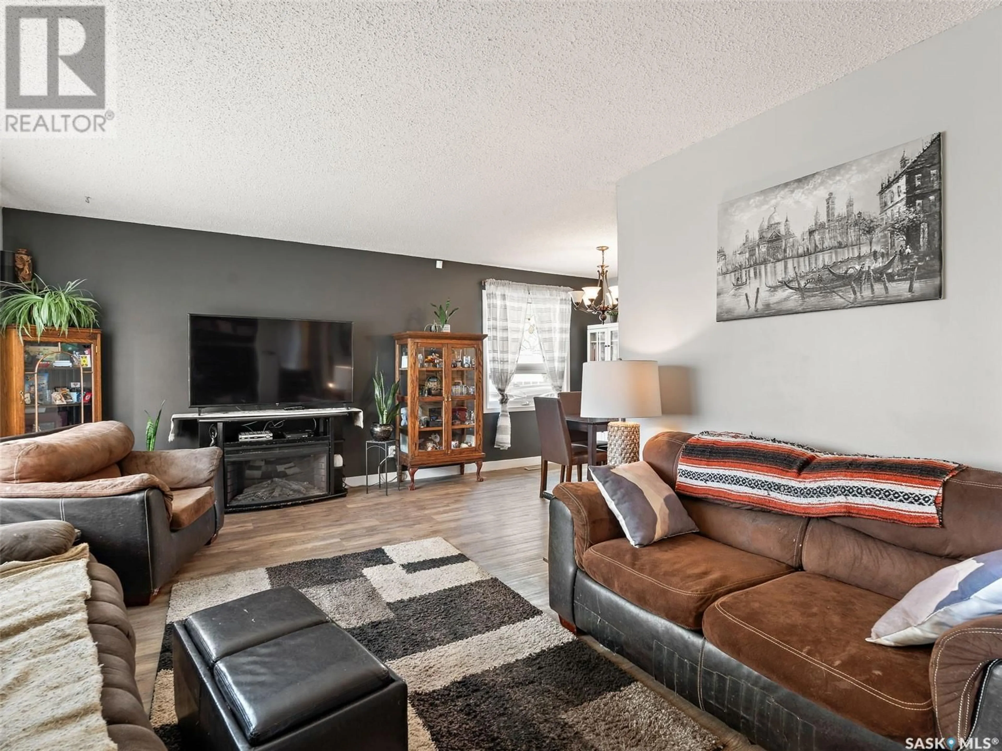419 HAIGHT CRESCENT, Saskatoon, Saskatchewan S7H5C3
Contact us about this property
Highlights
Estimated valueThis is the price Wahi expects this property to sell for.
The calculation is powered by our Instant Home Value Estimate, which uses current market and property price trends to estimate your home’s value with a 90% accuracy rate.Not available
Price/Sqft$444/sqft
Monthly cost
Open Calculator
Description
This spacious and functional home offers incredible value in one of Saskatoon's most desirable east side neighbourhoods. With four fully finished levels, there’s plenty of room for families, entertaining, or relaxing. The main floor features a bright living room, spacious dining area, and a well appointed kitchen with newer stainless steel appliances. Upstairs offers three generous bedrooms including a primary suite with 2 piece ensuite, plus a full 4 piece bath. The third level includes a cozy family room, fourth bedroom, and 3 piece bathroom, while the lowest level adds even more space with a large recreation room, laundry area, and ample storage. Outside you’ll find a private, fully fenced backyard with a raised deck, concrete patio, and oversized insulated double garage, great for extra storage, a workshop, or keeping vehicles warm in winter. Recent updates include shingles, eavestroughs, flooring, and water heater. Close to schools, parks, shopping, Wildwood Golf Course, and major roadways, this is a fantastic opportunity to own a solid home in a great location. (id:39198)
Property Details
Interior
Features
Fourth level Floor
Den
11.11 x 16.11Laundry room
11.11 x 12.6Storage
8.8 x 4.11Property History
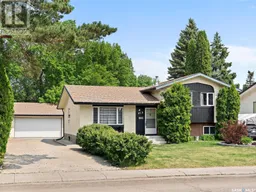 32
32
