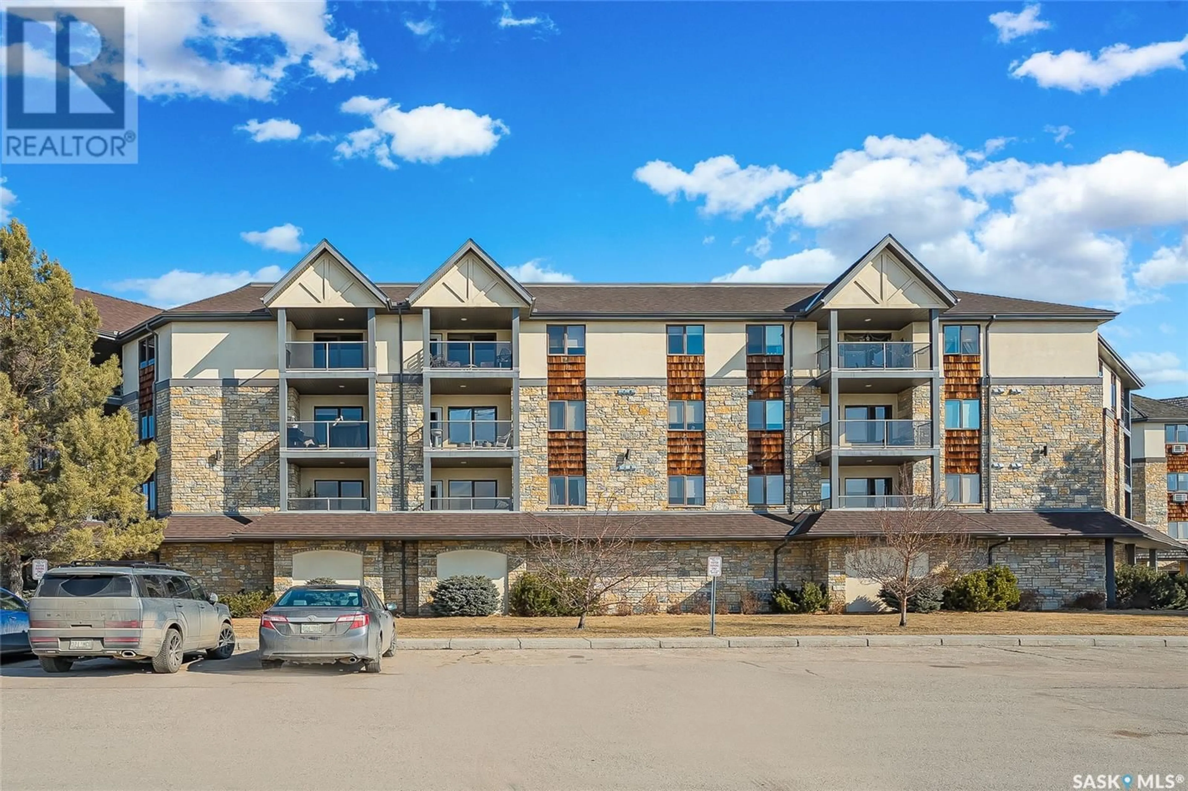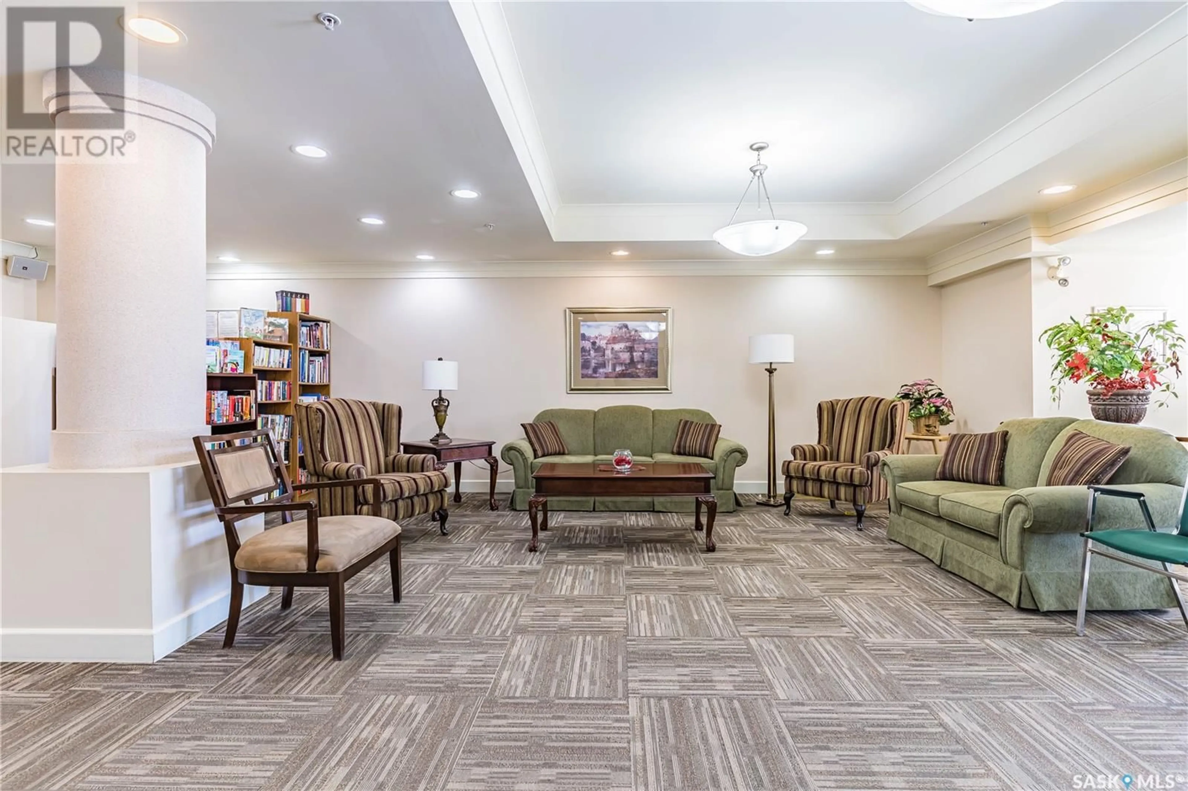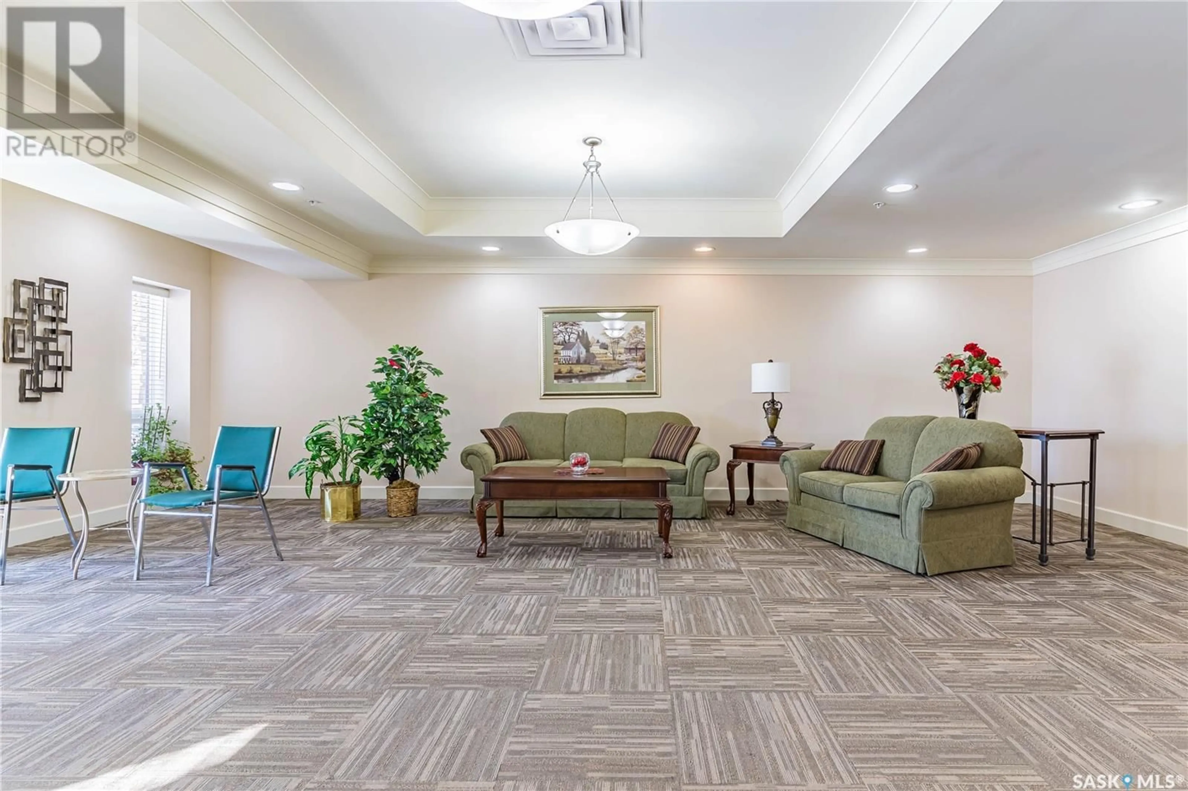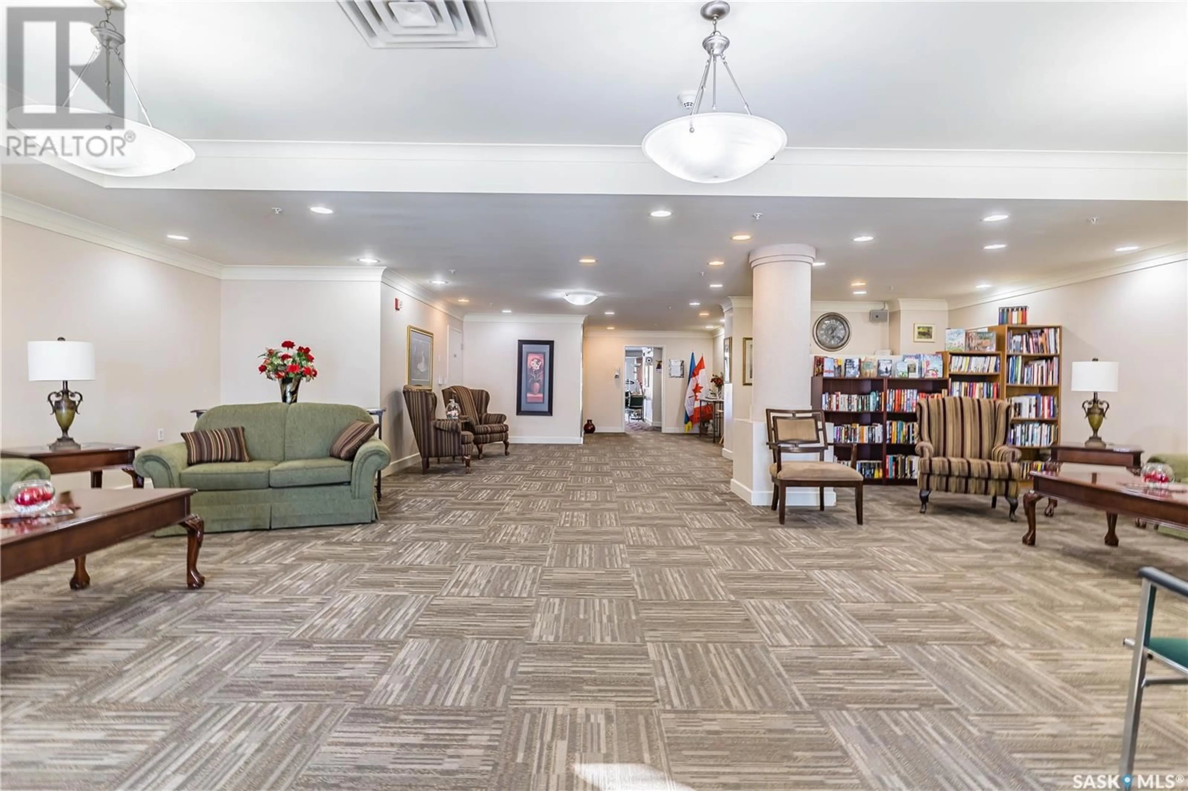415 1622 ACADIA DRIVE, Saskatoon, Saskatchewan S7H5H7
Contact us about this property
Highlights
Estimated ValueThis is the price Wahi expects this property to sell for.
The calculation is powered by our Instant Home Value Estimate, which uses current market and property price trends to estimate your home’s value with a 90% accuracy rate.Not available
Price/Sqft$239/sqft
Est. Mortgage$816/mo
Maintenance fees$422/mo
Tax Amount (2024)$1,955/yr
Days On Market8 days
Description
Welcome to this bright and beautifully maintained top-floor condo in the popular Emmanuel Village, a welcoming community perfectly suited for senior living. Flooded with natural southern light, this one-bedroom, one-bathroom home offers spacious, comfortable living, from the generous kitchen and inviting living area to the covered balcony complete with natural gas BBQ hookup. In suite laundry is a bonus too! Enjoy the convenience of 1 heated underground parking stall, including your own lockable storage unit, with ample visitor parking easily accessible as well. Emmanuel Village stands apart with its beautifully manicured courtyard featuring serene sitting areas and a calming water feature, providing ideal spaces for both peaceful relaxation and friendly gatherings. Residents have access to gardening space and community events designed to foster connection and camaraderie. A great mix of shared amenities awaits, including a large amenities room equipped with a kitchenette, dining tables, shuffleboard, pool table, and piano area, alongside an exercise room, woodworking shop, and cozy library. Ideally located with easy access to shopping, medical facilities, and groceries, you're just moments from Centre Mall, Safeway, and Market Mall. Major routes like Taylor Street, 8th Street, and Circle Drive are conveniently nearby, making outings effortless. For RV enthusiasts, dedicated parking spaces are available too! As a bonus, Emmanuel Village connects directly via skywalk to The Bentley Retirement Living, expanding your social horizons and offering additional amenities and activities. Exceptional senior-oriented living awaits you here! (id:39198)
Property Details
Interior
Features
Main level Floor
Foyer
5.7 x 5.3Kitchen
10.8 x 7.11Dining room
7.5 x 6.3Living room
16.1 x 13Condo Details
Amenities
Exercise Centre
Inclusions
Property History
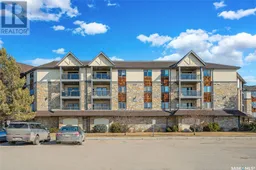 31
31
