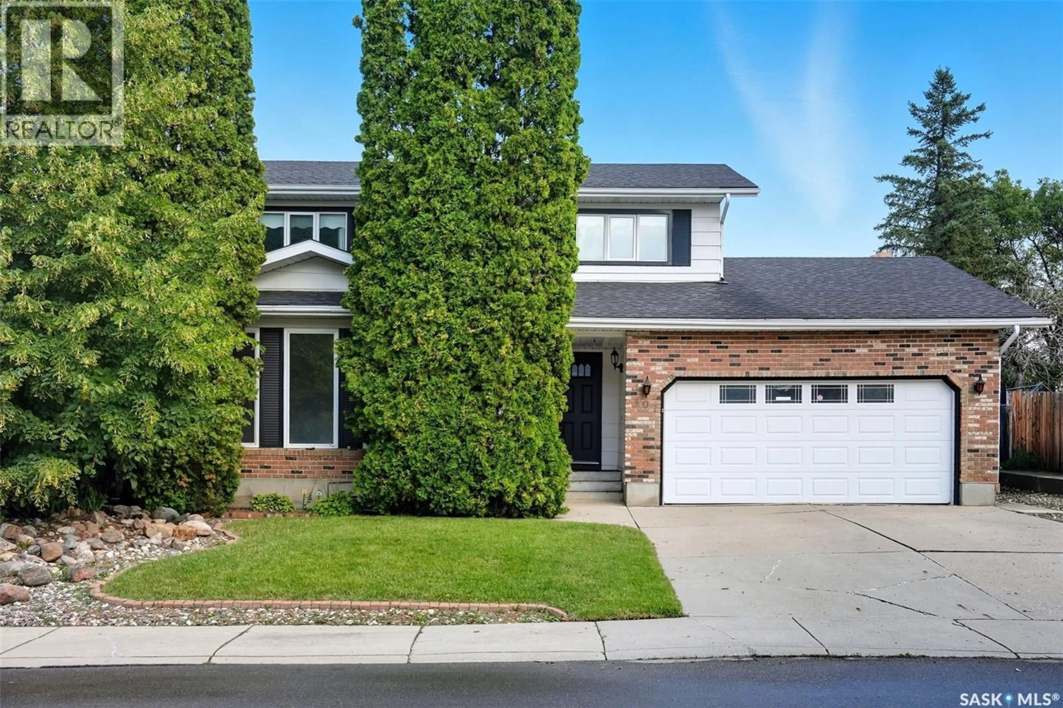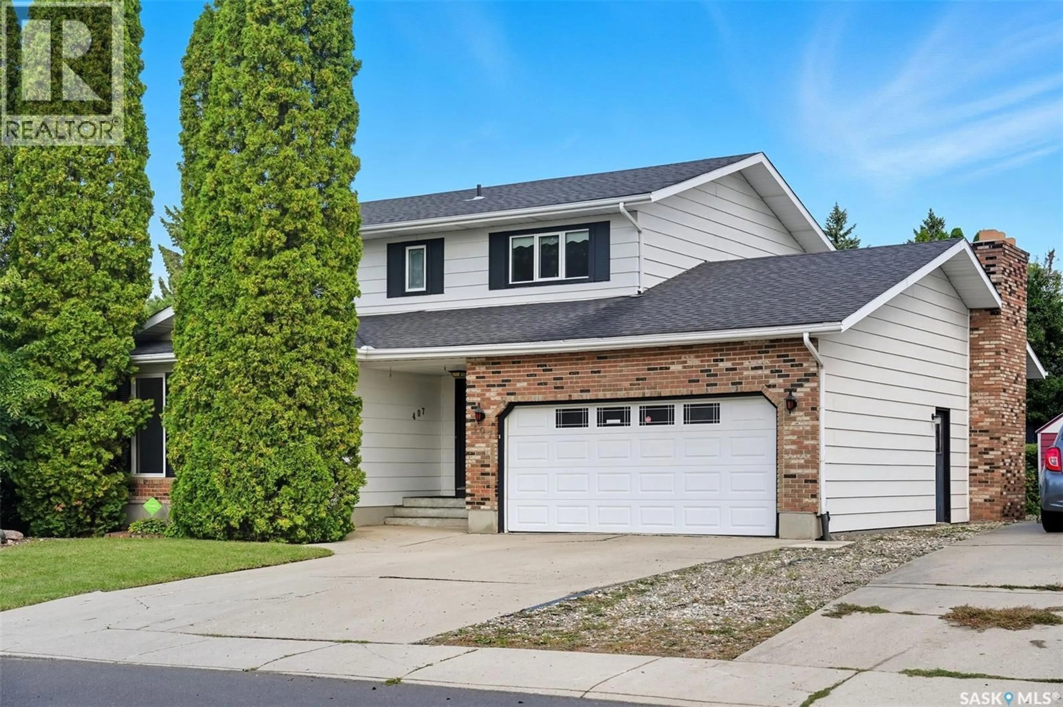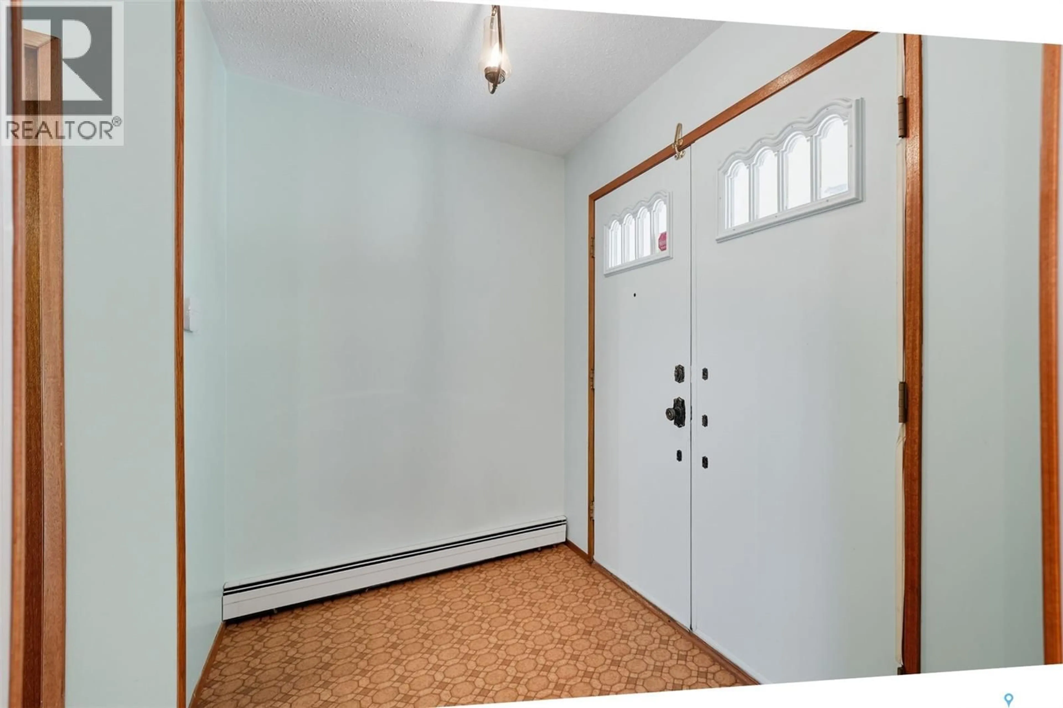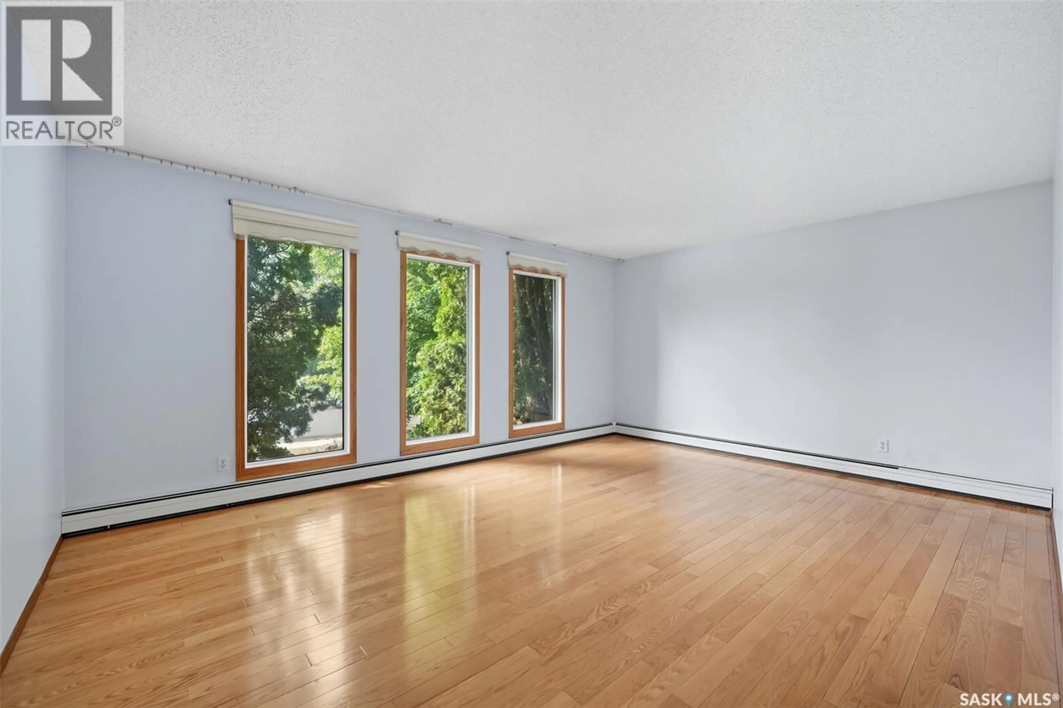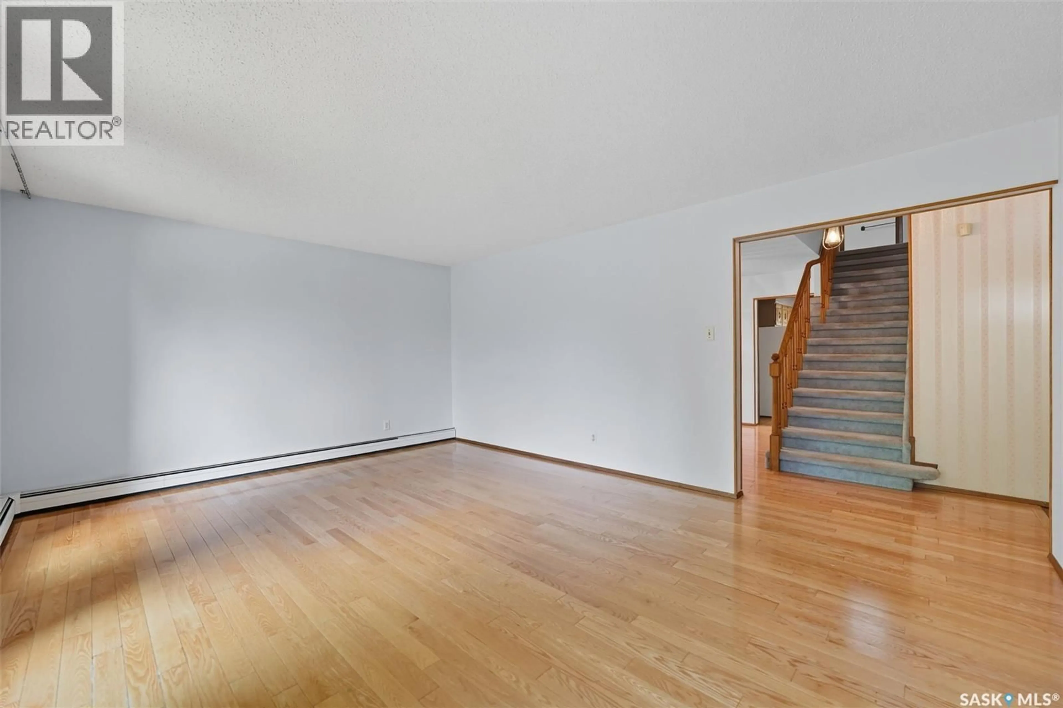407 PENRYN COURT, Saskatoon, Saskatchewan S7H5G8
Contact us about this property
Highlights
Estimated valueThis is the price Wahi expects this property to sell for.
The calculation is powered by our Instant Home Value Estimate, which uses current market and property price trends to estimate your home’s value with a 90% accuracy rate.Not available
Price/Sqft$294/sqft
Monthly cost
Open Calculator
Description
Classic and spacious, this 2 storey in the heart of Wildwood is perfect for any large family looking for a home with enough room for everyone! The main floor offers a separate formal living room with hardwood flooring and views over the quiet cul-de-sac, a formal dining room for hosting family gatherings, oak kitchen with granite countertops and eating area, as well as a sunken family room with a fireplace and brick surround. A laundry room and guest powder bath complete the main floor. Upstairs you'll find 4 bedrooms and 2 baths, including the primary bedroom with mirrored closets and 3pc ensuite! The basement is fully finished with a family room and rec room, 5th bedroom and 3pc bath, as well as tons of storage! Outside you'll enjoy the tiered deck off the family room, and the large backyard with plenty of room for relaxing, entertaining, playing or gardening! Double attached garage with direct entry, shed and all appliances are included! Located a quick walk away from schools and Wildwood Park, with Lakewood Civic Centre, Centre Mall and Circle Drive all close-by. This is a great opportunity to get into this desireable neighbourhood, so get in touch with your favourite realtor to book your showing! (id:39198)
Property Details
Interior
Features
Main level Floor
Living room
12.1 x 17.3Dining room
12.1 x 11.11Kitchen
10.2 x 11.4Dining nook
9.8 x 7.9Property History
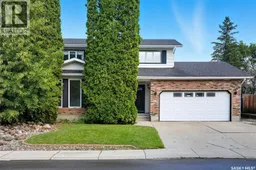 45
45
