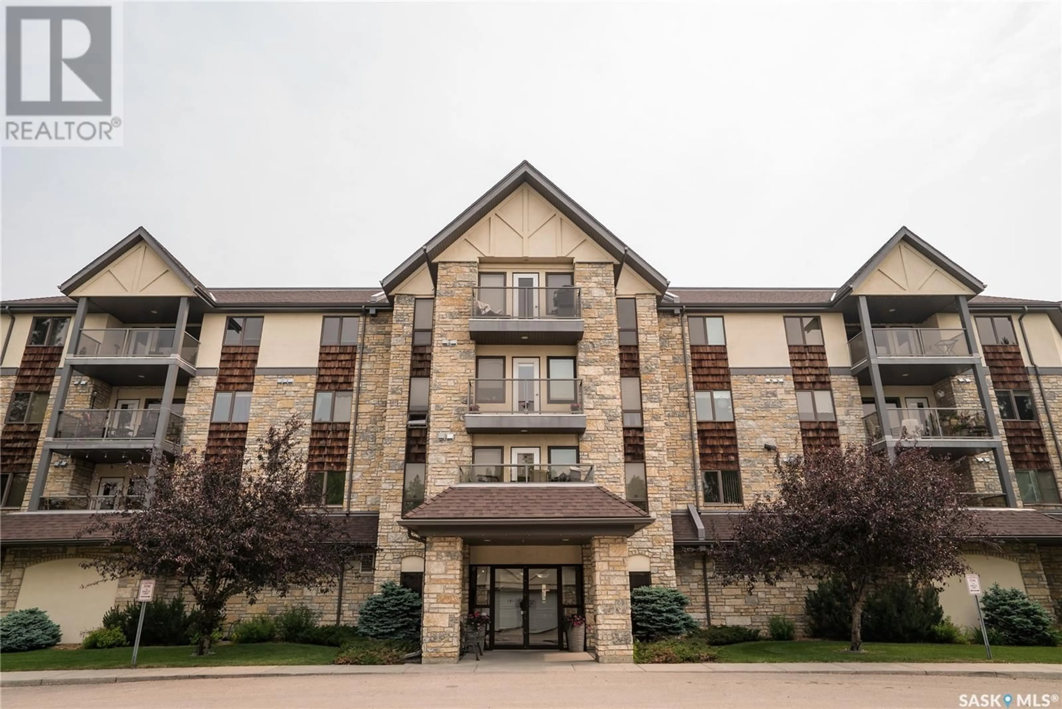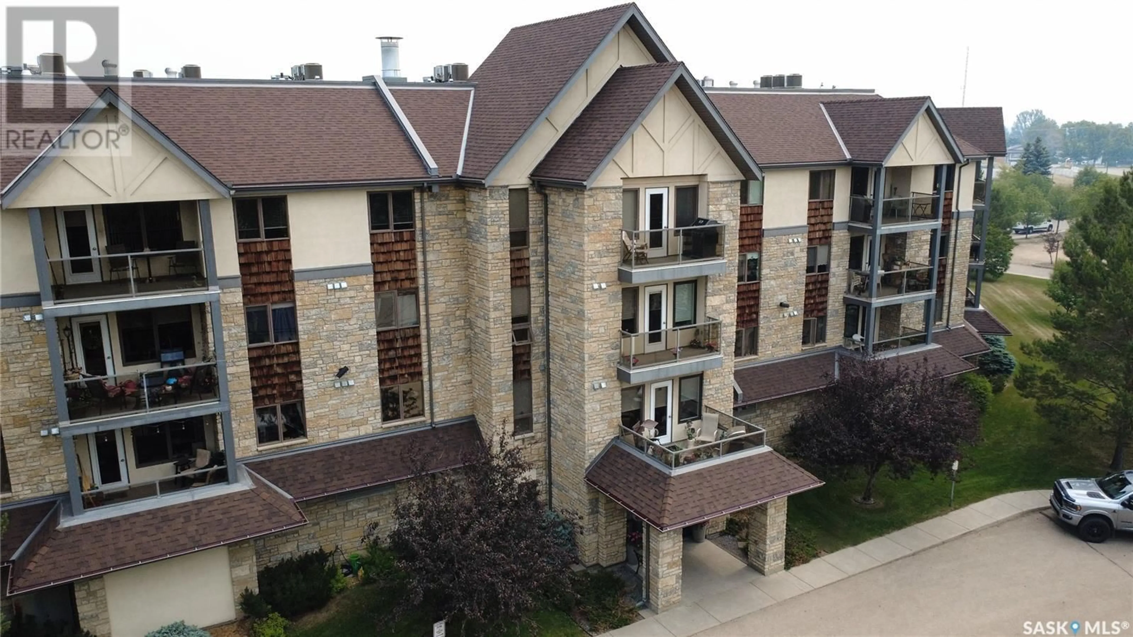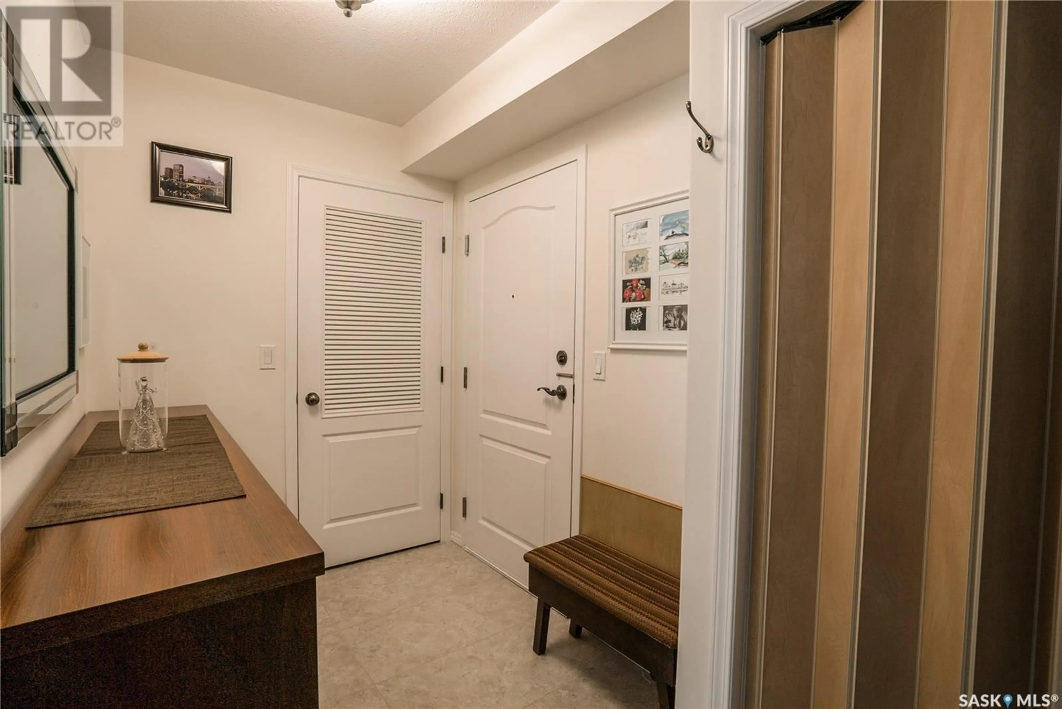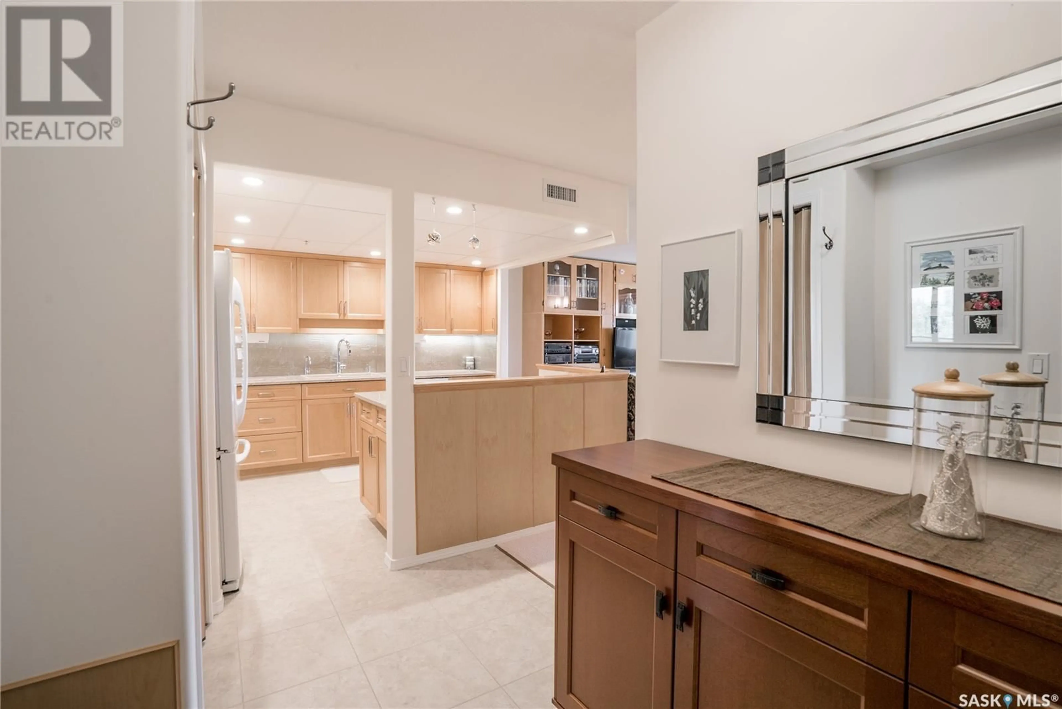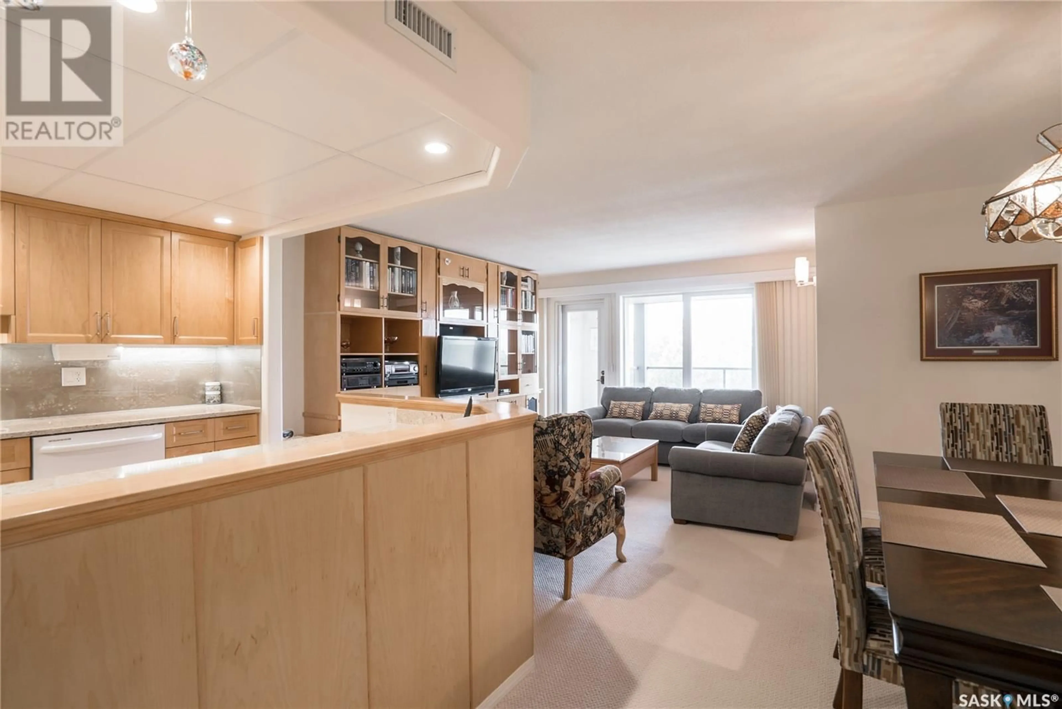405 - 1622 ACADIA DRIVE, Saskatoon, Saskatchewan S7H5H7
Contact us about this property
Highlights
Estimated valueThis is the price Wahi expects this property to sell for.
The calculation is powered by our Instant Home Value Estimate, which uses current market and property price trends to estimate your home’s value with a 90% accuracy rate.Not available
Price/Sqft$333/sqft
Monthly cost
Open Calculator
Description
Discover this fantastic 1168 sq ft, 2-bedroom condo in the highly sought-after Emmanuel Village complex. This meticulously upgraded unit boasts an impressive array of built-in cabinets throughout, newer flooring, and beautifully upgraded bathrooms. The chef's kitchen is a dream, featuring a large island with elegant quartz countertops and newer appliances. Entertain in style in the great living area with its custom built-in wall unit, or host memorable dinners in the huge dining room, also equipped with built-in cabinetry. Retreat to the spacious primary bedroom, complete with a walk-in closet and luxurious 4-piece ensuite. A second generous bedroom and a 4-piece main bathroom provide ample space. Enjoy the convenience of insuite laundry, elevator access, and a heated underground parking stall. Emmanuel Village offers exceptional amenities, including a rec room, exercise area, and workshop. Don't miss this incredible opportunity to call this place home, schedule your showing today! (id:39198)
Property Details
Interior
Features
Main level Floor
Living room
13 x 15Kitchen
10 x 11.9Dining room
10 x 12Primary Bedroom
11 x 15.6Condo Details
Amenities
Exercise Centre
Inclusions
Property History
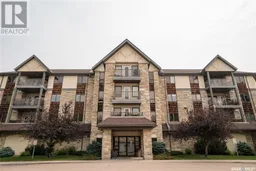 49
49
