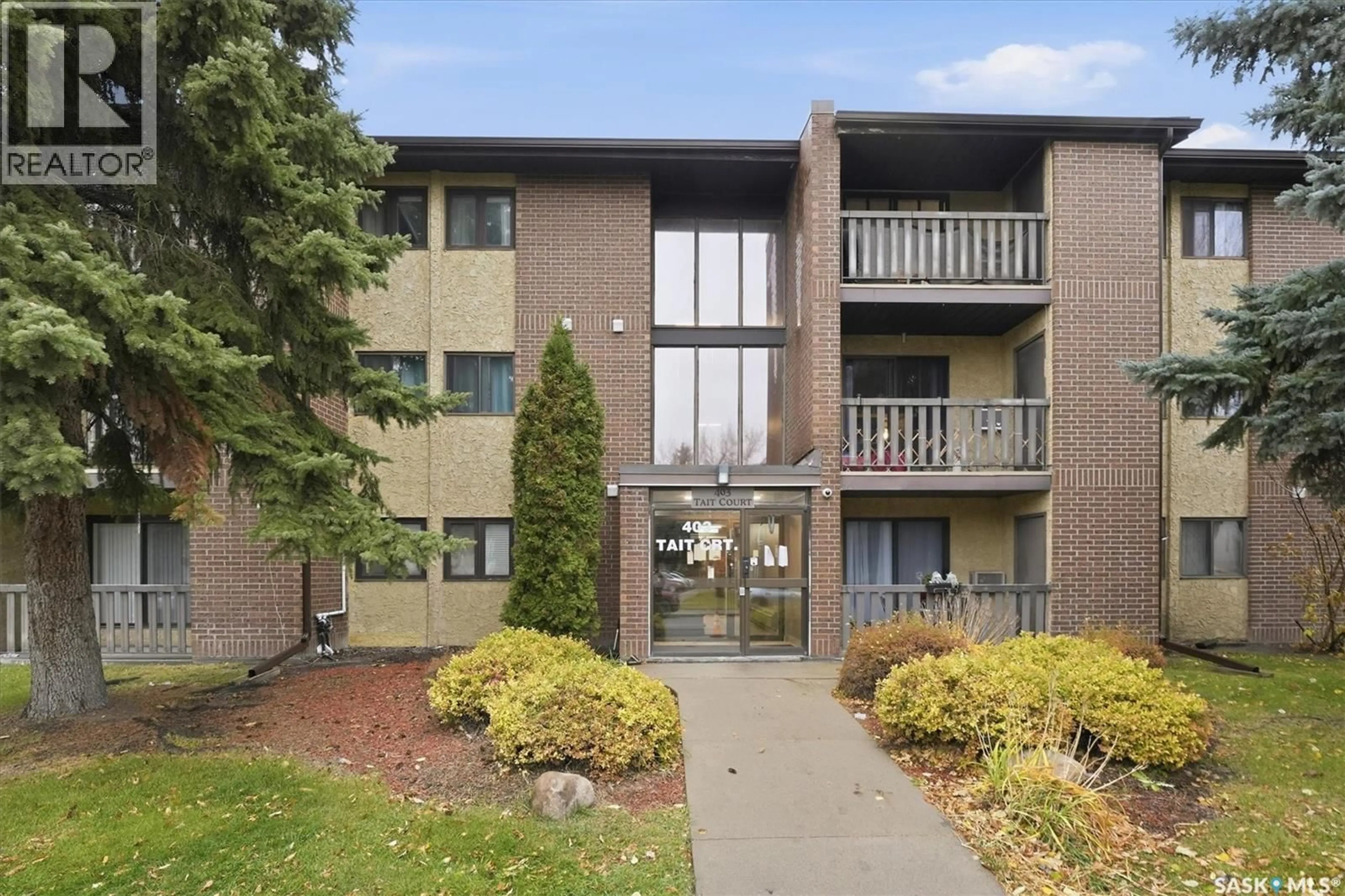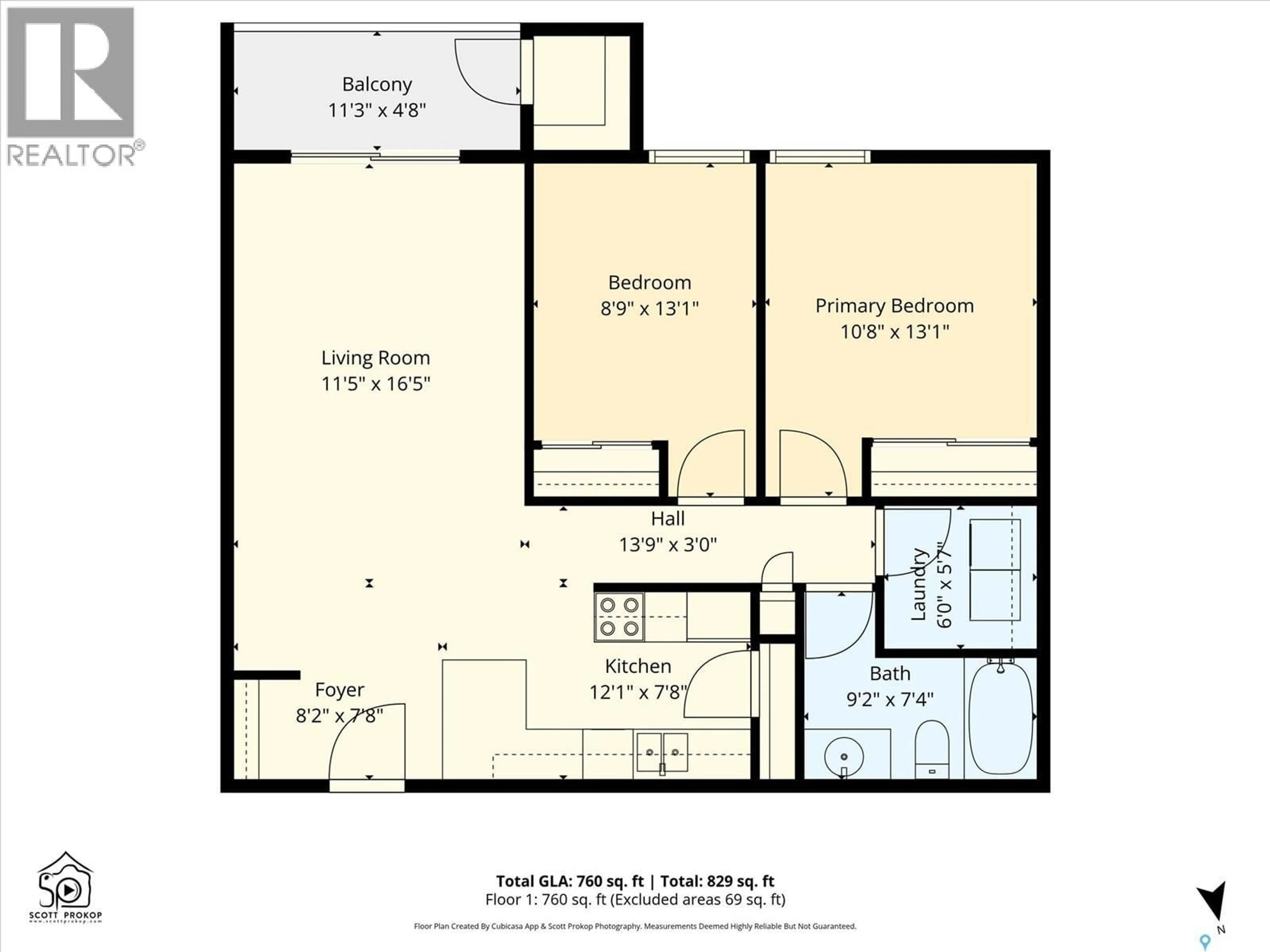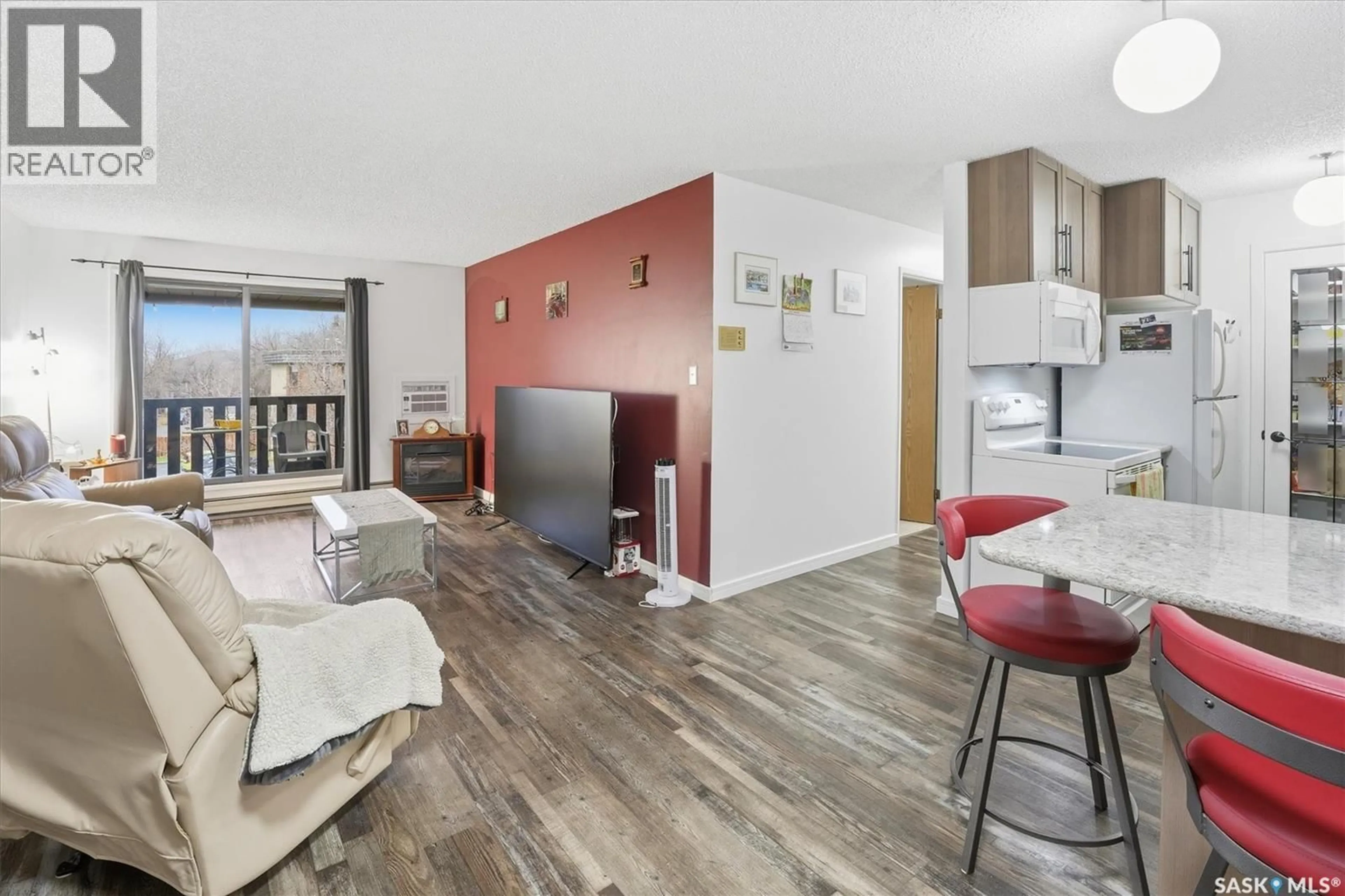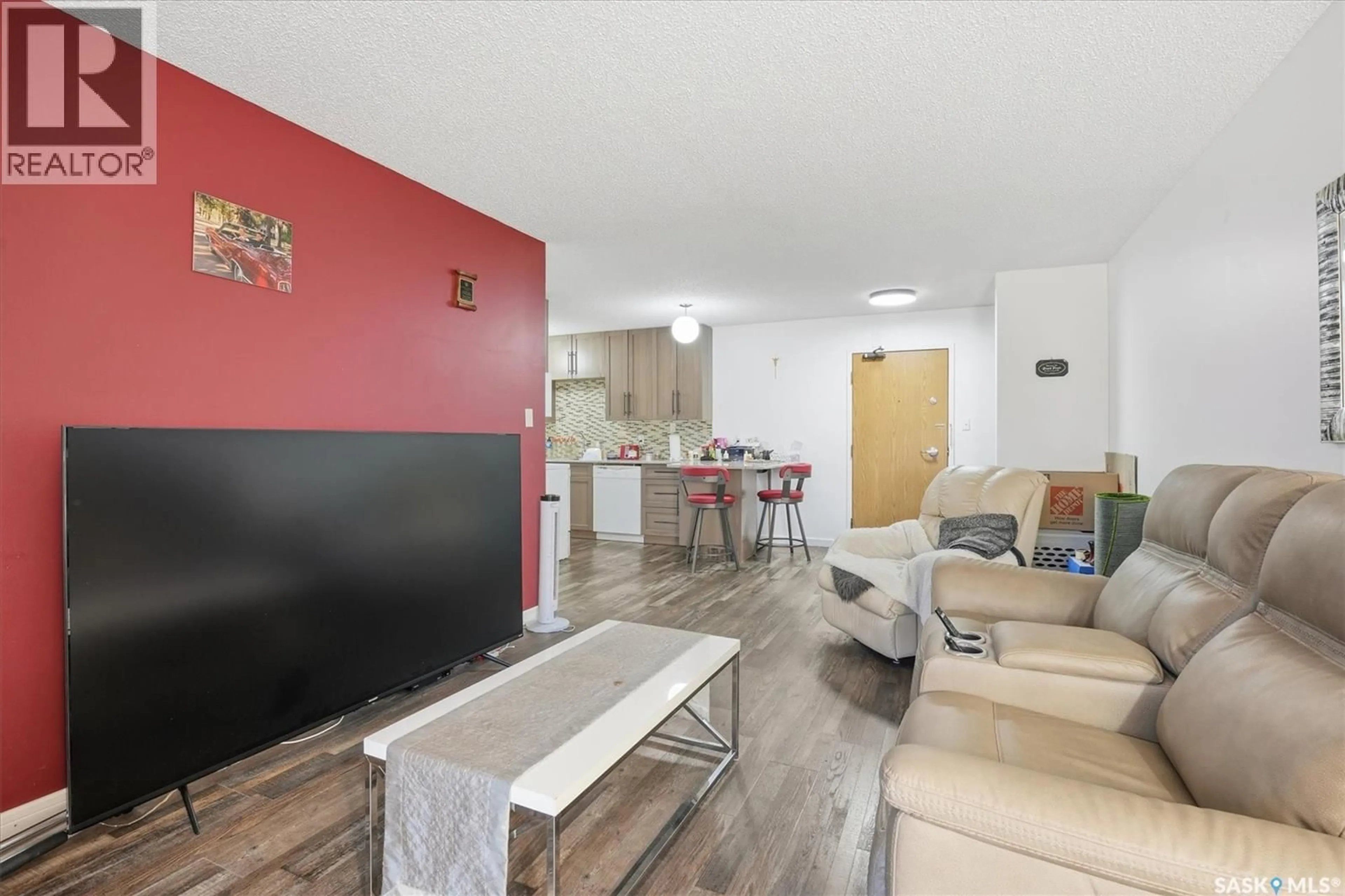403 - 304 TAIT COURT, Saskatoon, Saskatchewan S7H5L3
Contact us about this property
Highlights
Estimated valueThis is the price Wahi expects this property to sell for.
The calculation is powered by our Instant Home Value Estimate, which uses current market and property price trends to estimate your home’s value with a 90% accuracy rate.Not available
Price/Sqft$222/sqft
Monthly cost
Open Calculator
Description
Welcome to #304 – 403 Tait Court, an affordable, renovated, and dog-friendly top-floor condo offering comfort, style, and incredible access to outdoor amenities. This 2-bedroom, 1-bathroom unit has been tastefully updated throughout and is move-in ready. The kitchen features granite countertops, modern cabinetry, a tiled backsplash, a pantry, and a functional eat-up peninsula island that opens to the main living space, making it ideal for everyday living and entertaining. Durable vinyl plank flooring runs throughout the main areas, while the updated bathroom and laundry area — complete with new cabinets and washer/dryer — add extra convenience and value. The spacious top-floor setting offers quiet living and natural light, and the private balcony includes extra storage. This condo is perfectly situated next to a large park offering walking paths, a civic centre, library, tennis courts, golf course, and BMX trails — perfect for those with an active lifestyle or small pet. The building allows one small dog (under 20 lbs) or cat, making it a rare find for pet owners in this price range. You’ll also enjoy easy access to transit, as well as the shopping, dining, and services along 8th Street. One surface parking stall is included, and condo fees cover water and heat, keeping your monthly costs low. Whether you’re a first-time buyer, downsizer, or student looking for a low-maintenance lifestyle in a fantastic location, this condo checks all the boxes. (id:39198)
Property Details
Interior
Features
Main level Floor
Living room
20 x 11.4Kitchen/Dining room
18.5 x 7.7Bedroom
10.1 x 10.9Bedroom
10.8 x 8.9Condo Details
Inclusions
Property History
 33
33




