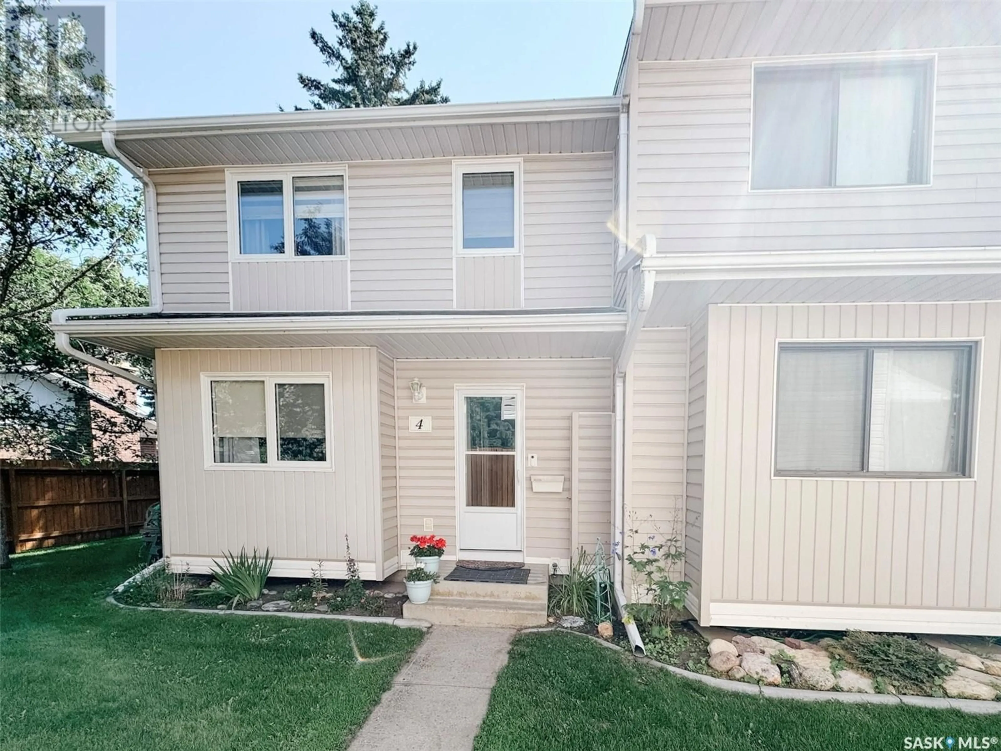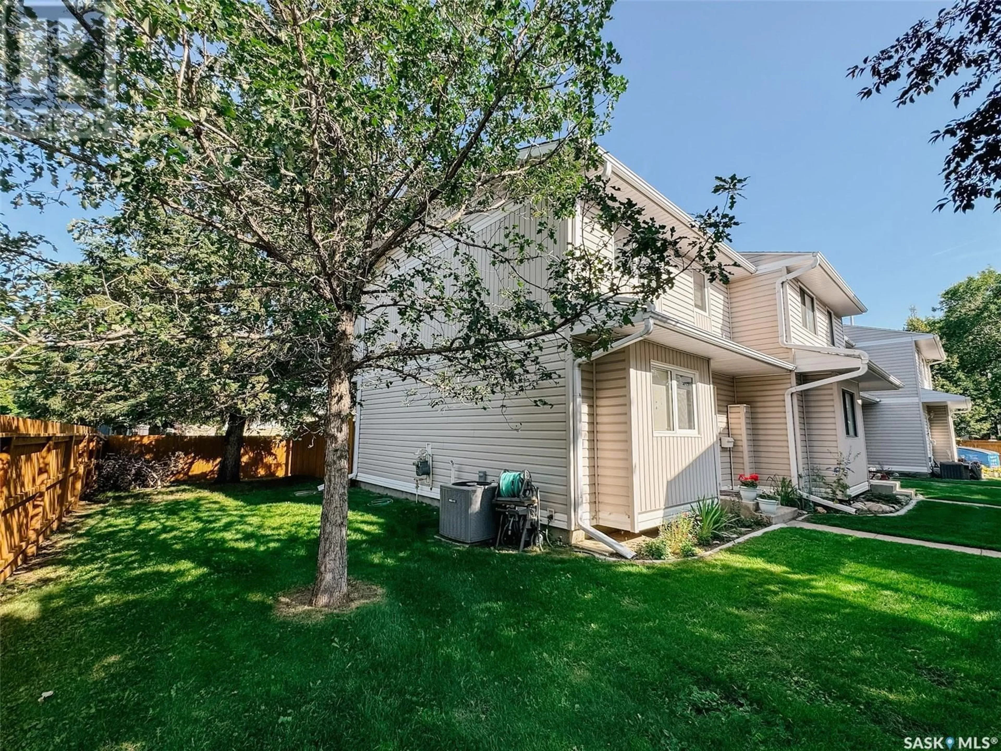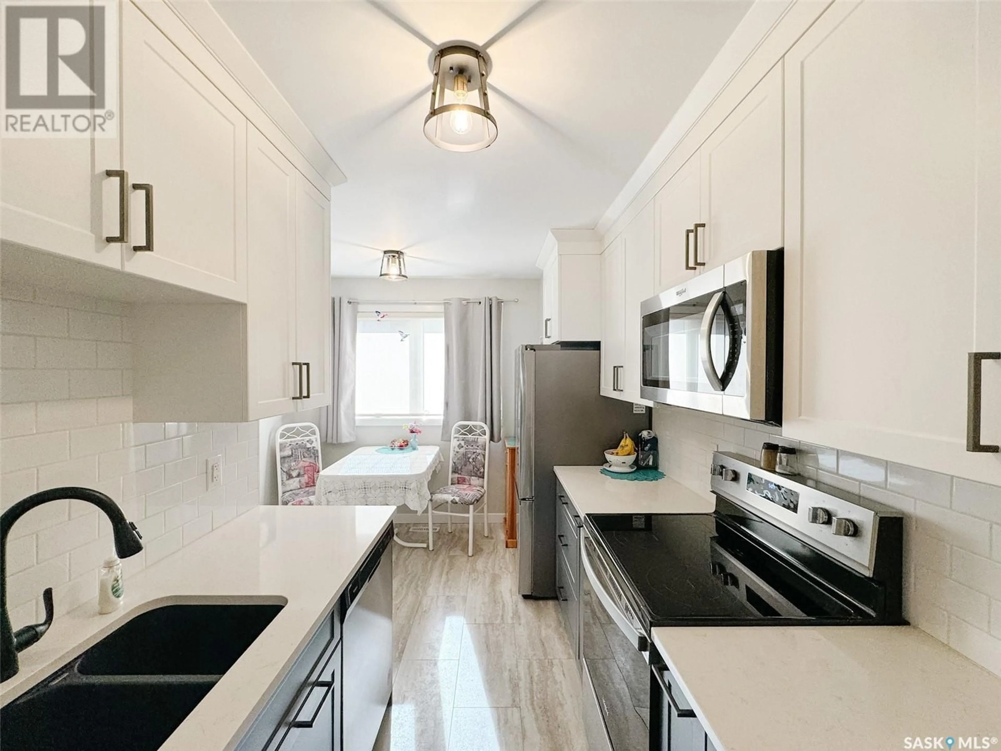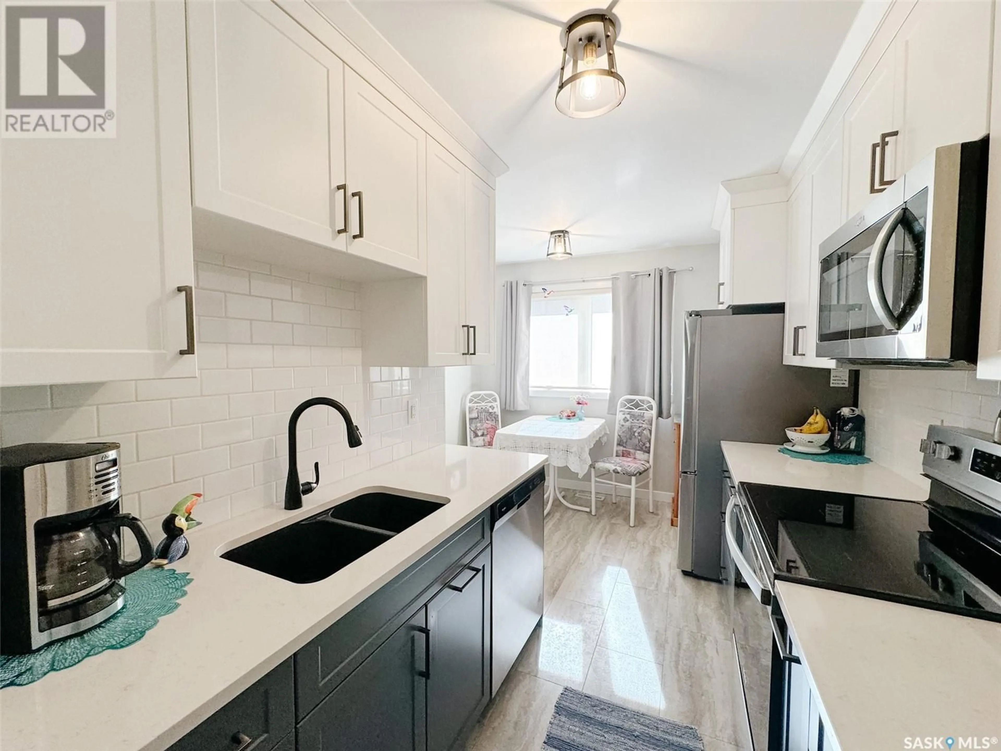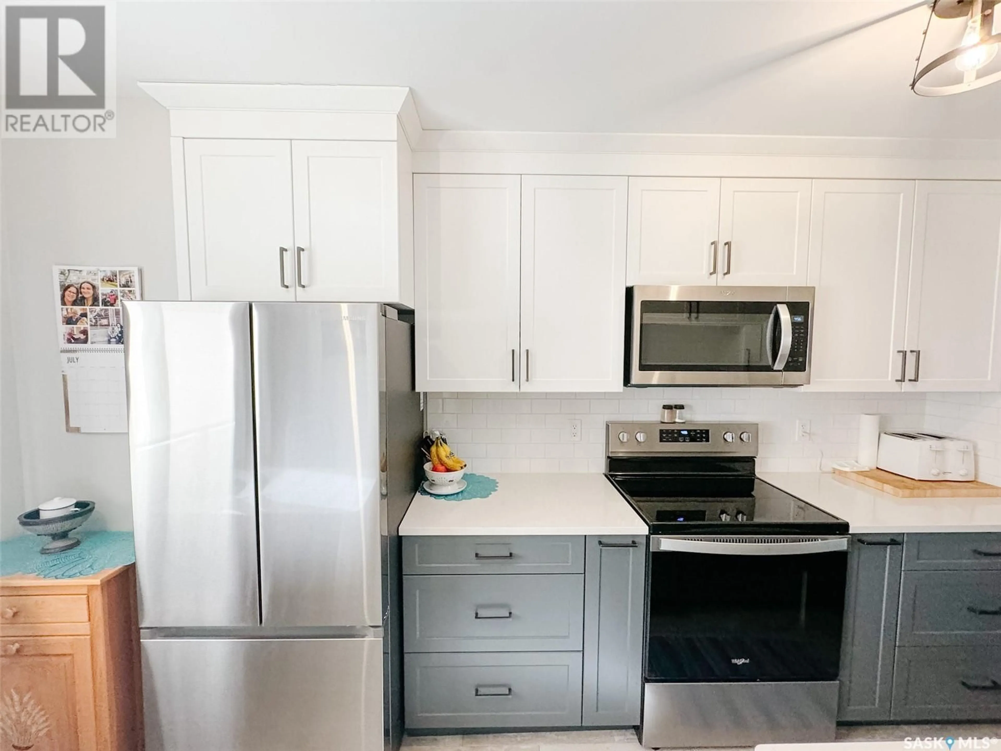4 330 HAIGHT CRESCENT, Saskatoon, Saskatchewan S7H4V9
Contact us about this property
Highlights
Estimated valueThis is the price Wahi expects this property to sell for.
The calculation is powered by our Instant Home Value Estimate, which uses current market and property price trends to estimate your home’s value with a 90% accuracy rate.Not available
Price/Sqft$255/sqft
Monthly cost
Open Calculator
Description
Tucked away on a quiet crescent in Wildwood, this updated and well maintained townhome offers privacy, value, and a fantastic location. With no neighbors behind or beside and surrounded by mature trees, this corner unit feels like a true retreat in the city. Inside, you'll find upgraded windows with quality blinds, newer patio doors, and updated flooring throughout the main and second levels, including both staircases. The furnace and central air conditioning were replaced in 2021, and the water heater in 2022, giving you comfort and peace of mind. The professionally renovated kitchen by Centennial features quartz countertops, stainless steel appliances, a tile backsplash, updated flooring, and fresh paint throughout most of the home. The spacious living room includes a wood burning fireplace that could be transformed to enhance a cozy modern space. Upstairs offers three bedrooms and a renovated bathroom with stylish finishes. The open riser staircase adds architectural interest and character. The unfinished basement provides excellent potential for a future living area, and the private backyard with a large deck is perfect for relaxing or entertaining. This pet friendly home has had all the major upgrades done and is move in ready with room to personalize. Don’t miss out on this unique opportunity in Wildwood schedule your showing today. (id:39198)
Property Details
Interior
Features
Main level Floor
Kitchen/Dining room
9 x 13Living room
19 x 112pc Bathroom
Condo Details
Inclusions
Property History
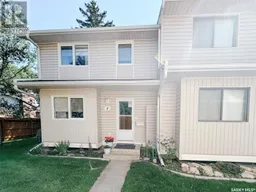 25
25
