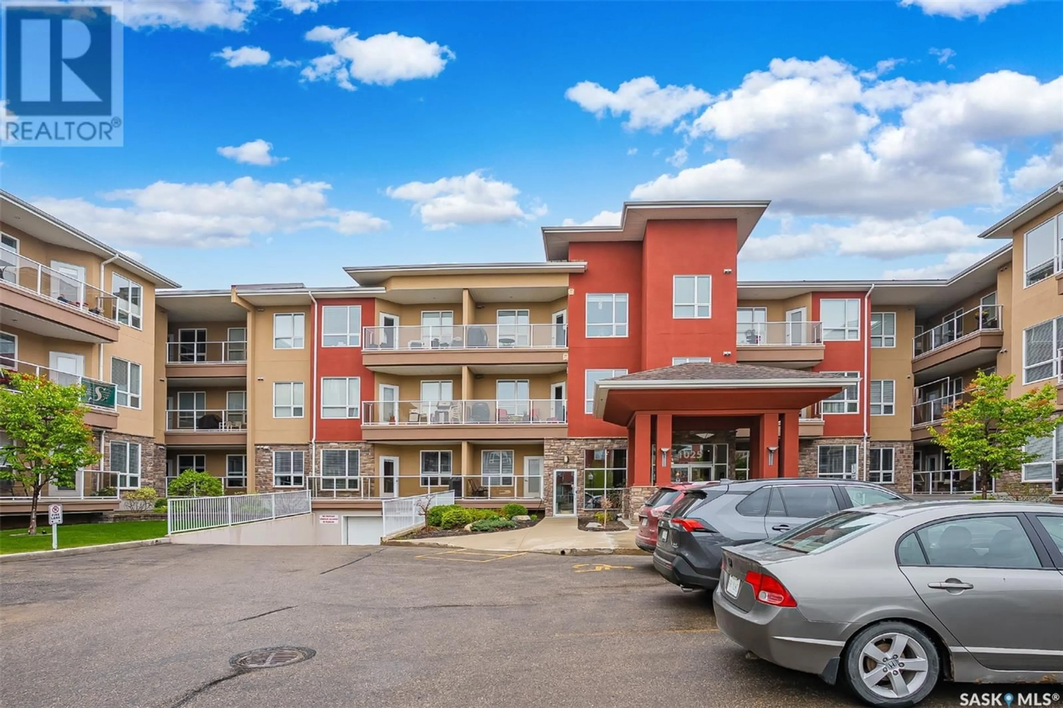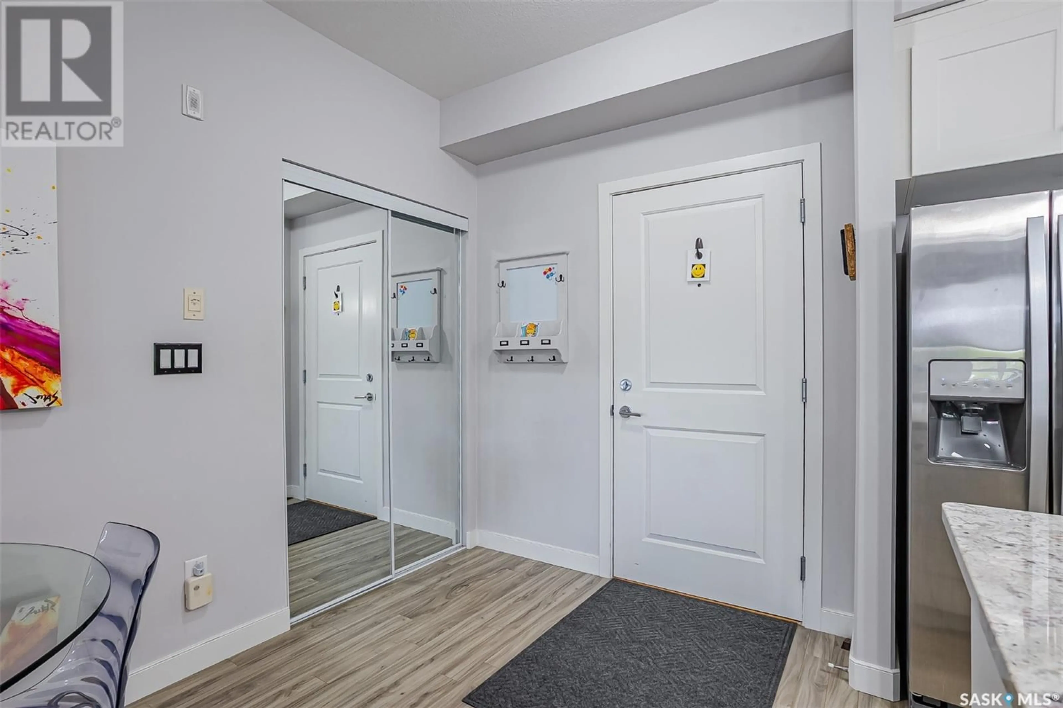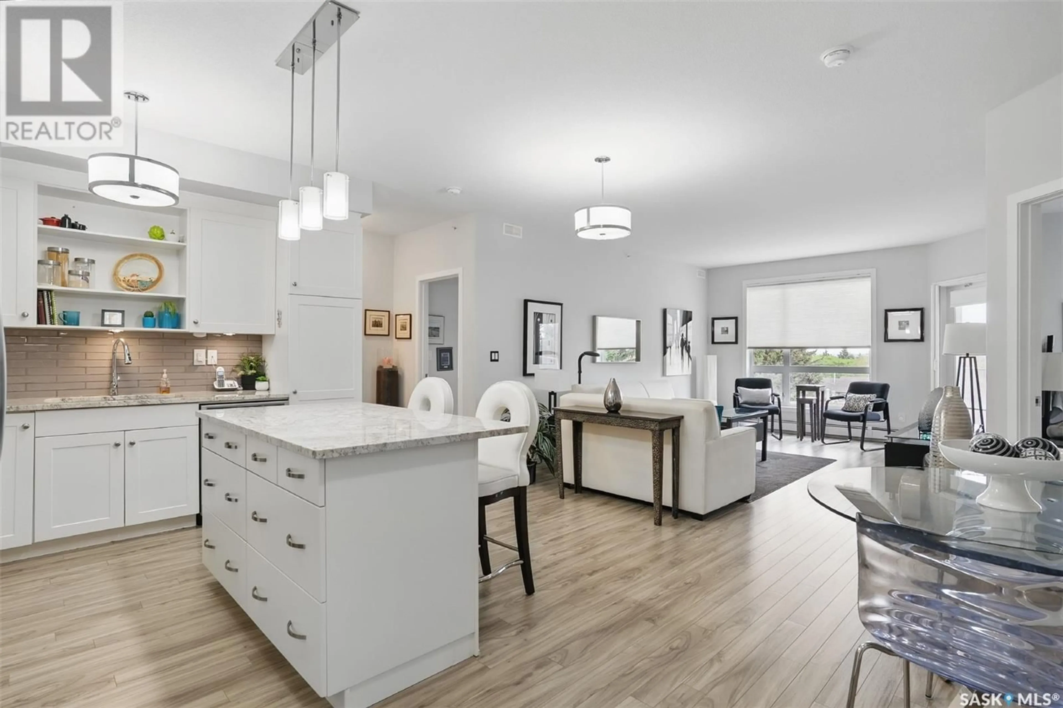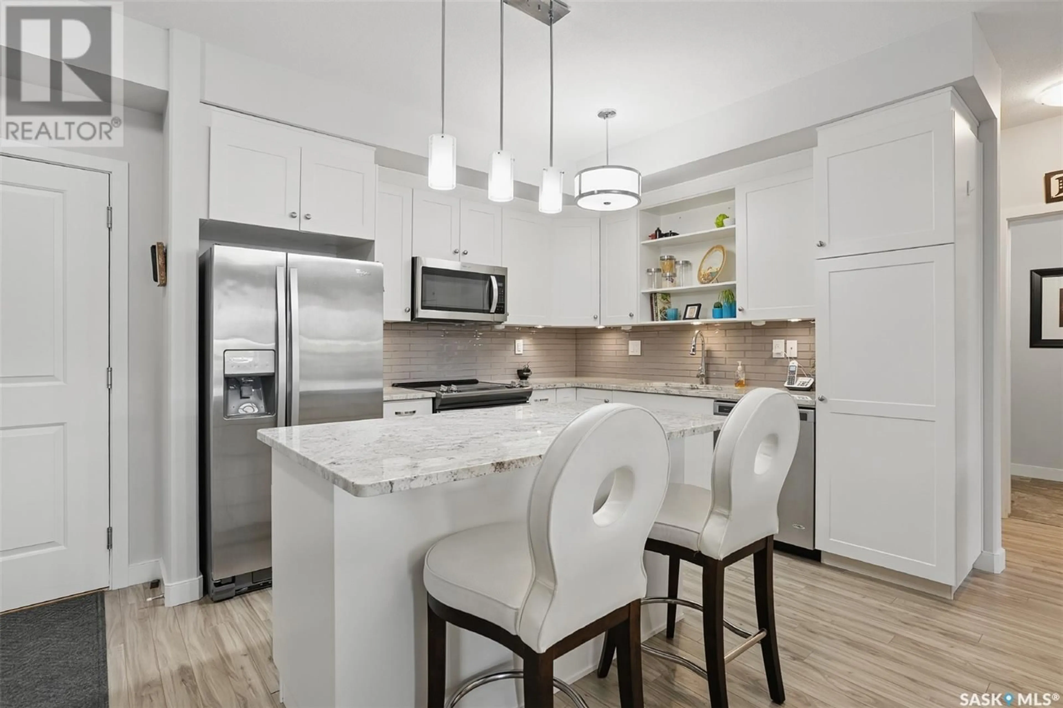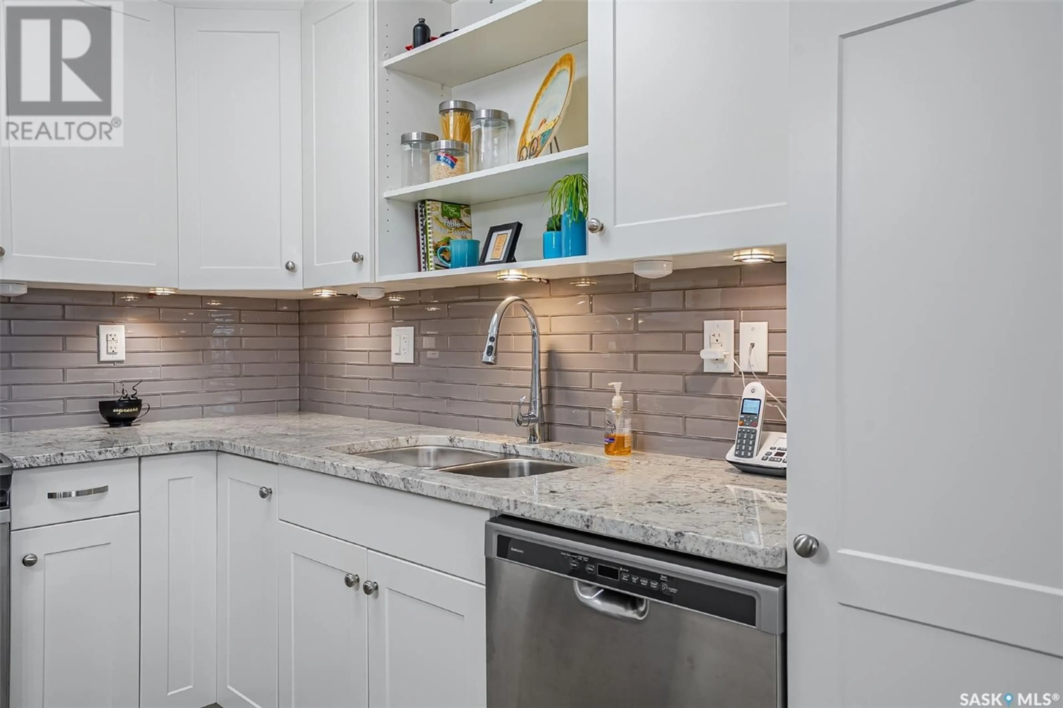308 - 1025 MOSS AVENUE, Saskatoon, Saskatchewan S7H4C7
Contact us about this property
Highlights
Estimated ValueThis is the price Wahi expects this property to sell for.
The calculation is powered by our Instant Home Value Estimate, which uses current market and property price trends to estimate your home’s value with a 90% accuracy rate.Not available
Price/Sqft$326/sqft
Est. Mortgage$1,481/mo
Maintenance fees$505/mo
Tax Amount (2024)$3,200/yr
Days On Market3 days
Description
Welcome to your dream home—where modern elegance meets everyday comfort in one of Saskatoon’s most desirable communities. This beautifully designed 2-bedroom residence offers 1055 sq.ft plus the perfect combination of contemporary style and practical living, ideal for professionals, downsizers, or anyone seeking a low-maintenance lifestyle with high-end touches. From the moment you arrive, the exterior impresses with stylish accents and expansive balconies—perfect for enjoying your morning coffee or relaxing in the fresh air. Inside, you'll find a bright and open-concept living space with sleek hardwood floors and a well-planned layout that flows effortlessly. The gourmet kitchen is a chef’s delight, featuring stainless steel appliances, a central island with bar seating, and elegant pendant lighting that adds a warm, sophisticated touch. The spacious living room is filled with natural light from large windows, creating an inviting space to relax or entertain guests. This home features two comfortable bedrooms, including a generous primary suite with a stunning 3-piece ensuite—offering a private retreat to start and end your day in comfort. Additional conveniences include in-suite laundry and a secure, heated underground parking stall—an essential perk for Saskatoon winters. Every detail has been thoughtfully designed to offer both luxury and livability. This is more than just a home—it's a lifestyle. Schedule your private showing today and take the first step toward making this exceptional residence your own. (id:39198)
Property Details
Interior
Features
Main level Floor
Living room
17.11 x 13Kitchen
10.1 x 10.54pc Bathroom
Primary Bedroom
14.2 x 11Condo Details
Inclusions
Property History
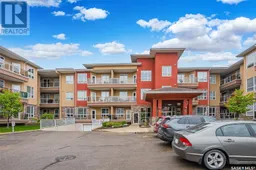 26
26
