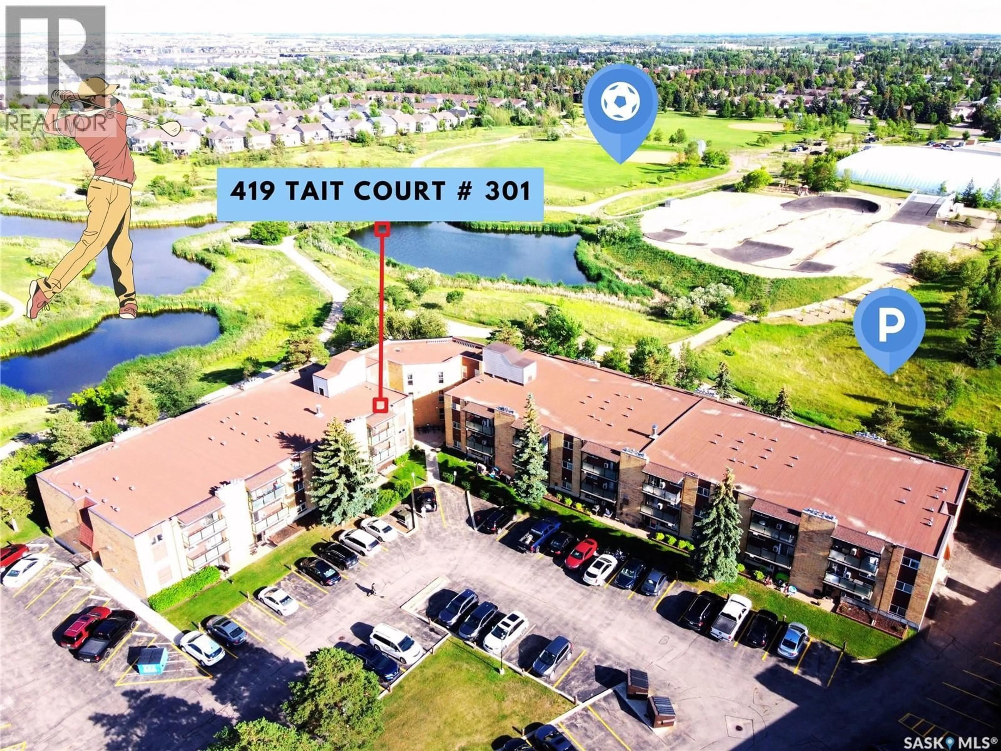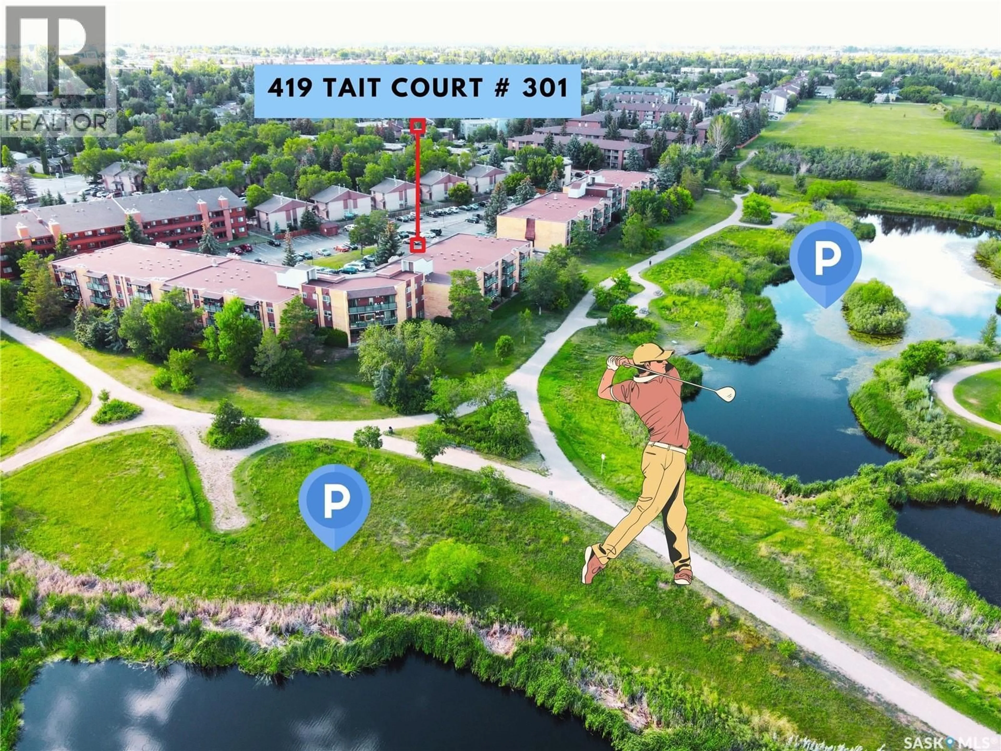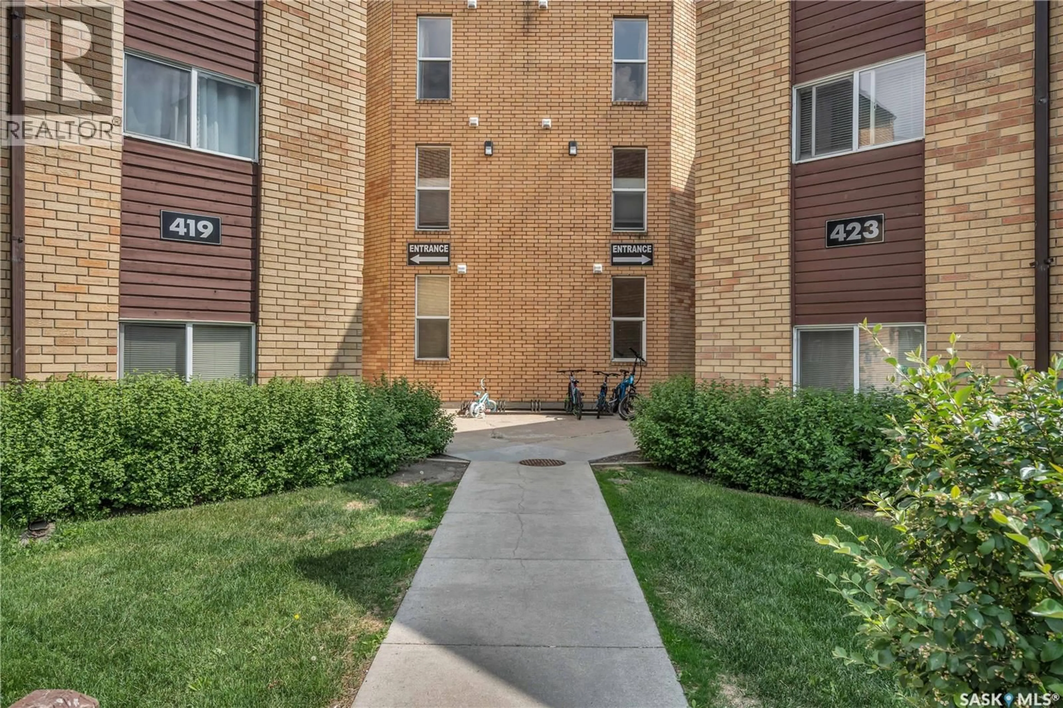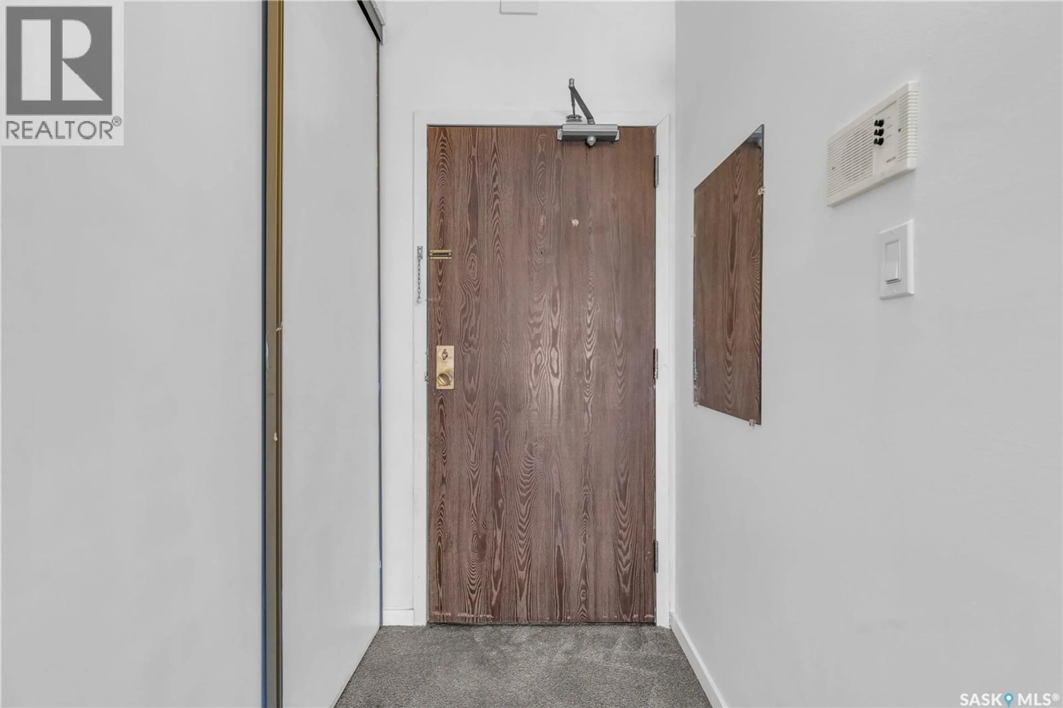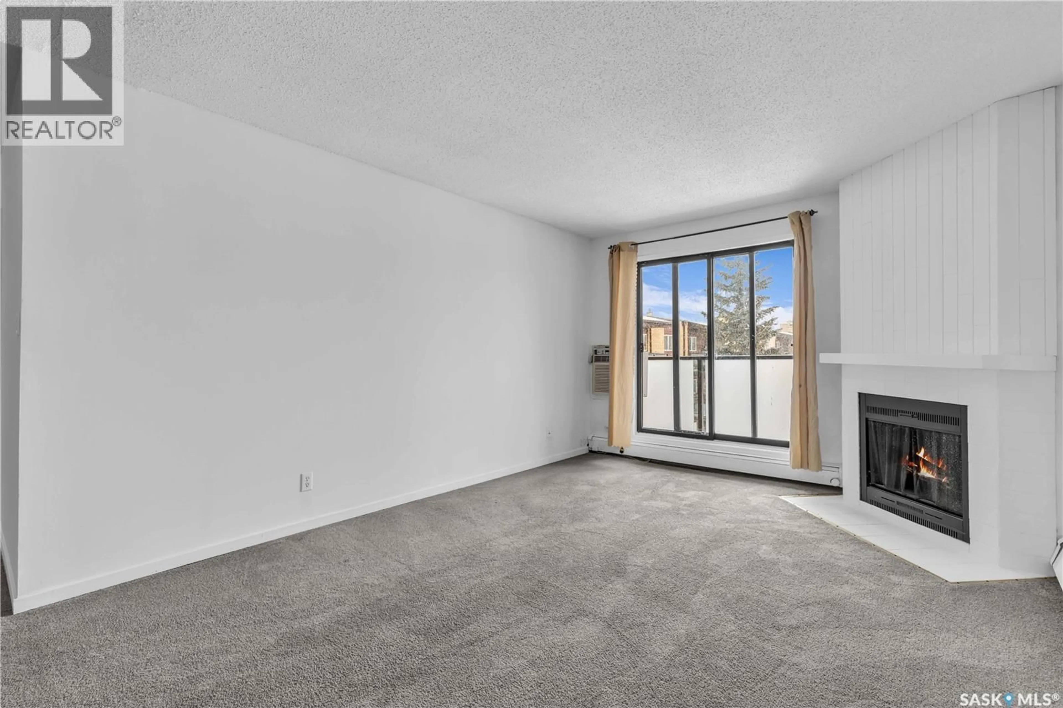301 419 TAIT COURT, Saskatoon, Saskatchewan S7H5L3
Contact us about this property
Highlights
Estimated valueThis is the price Wahi expects this property to sell for.
The calculation is powered by our Instant Home Value Estimate, which uses current market and property price trends to estimate your home’s value with a 90% accuracy rate.Not available
Price/Sqft$188/sqft
Monthly cost
Open Calculator
Description
Top Floor Condo in Prime Wildwood Location – Ideal for University Access! Welcome to this well-maintained and spacious top-floor condo in the desirable Wildwood neighborhood. Offering 850 sq. ft. of comfortable living space, this two-bedroom unit has been freshly painted with new carpets and flooring throughout. The stove and dishwasher have also been recently replaced, making this a truly move-in ready home. The unit features a combined laundry and storage room, and overlooks the parking area with a convenient electrified parking stall included. Perfectly located with direct bus access to the University of Saskatchewan, this home is also close to walking trails, a golf course, Lakewood Civic Centre, and 8th Street’s shopping and dining. Residents enjoy access to an amenities room and fitness facility, adding value and lifestyle convenience. Whether you’re a student, professional, or investor, this condo’s size, updates, and unbeatable location make it an excellent opportunity to own in Saskatoon! (id:39198)
Property Details
Interior
Features
Main level Floor
Living room
11.9 x 14.7Kitchen
7.5 x 7.3Dining room
7.5 x 70.24pc Bathroom
Condo Details
Inclusions
Property History
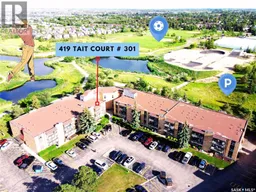 26
26
