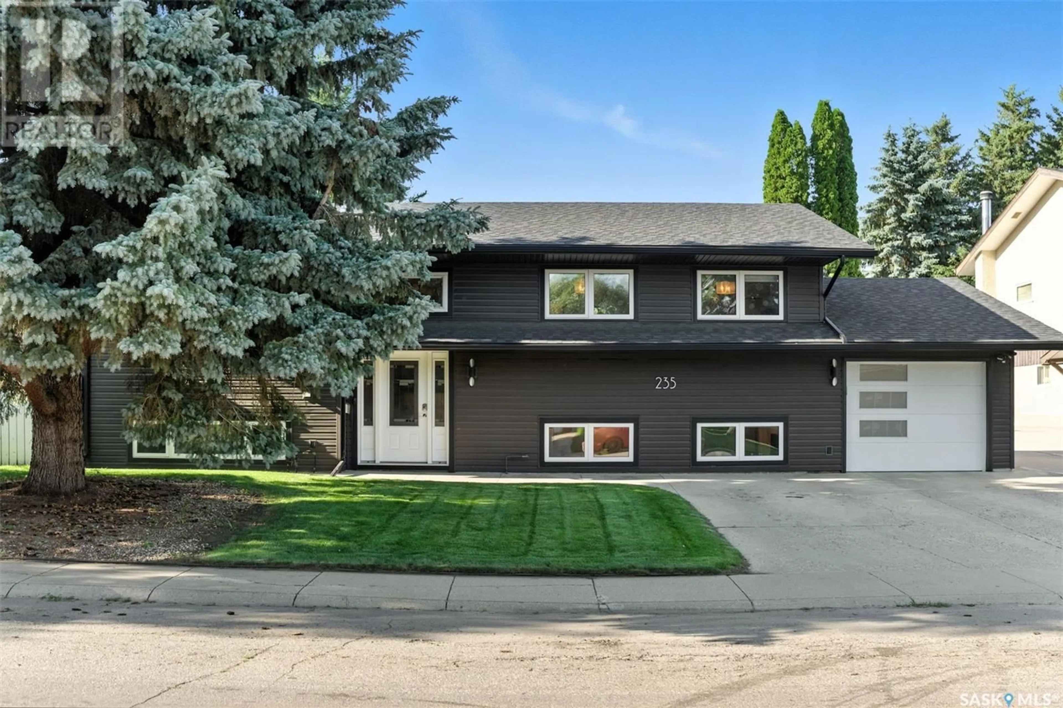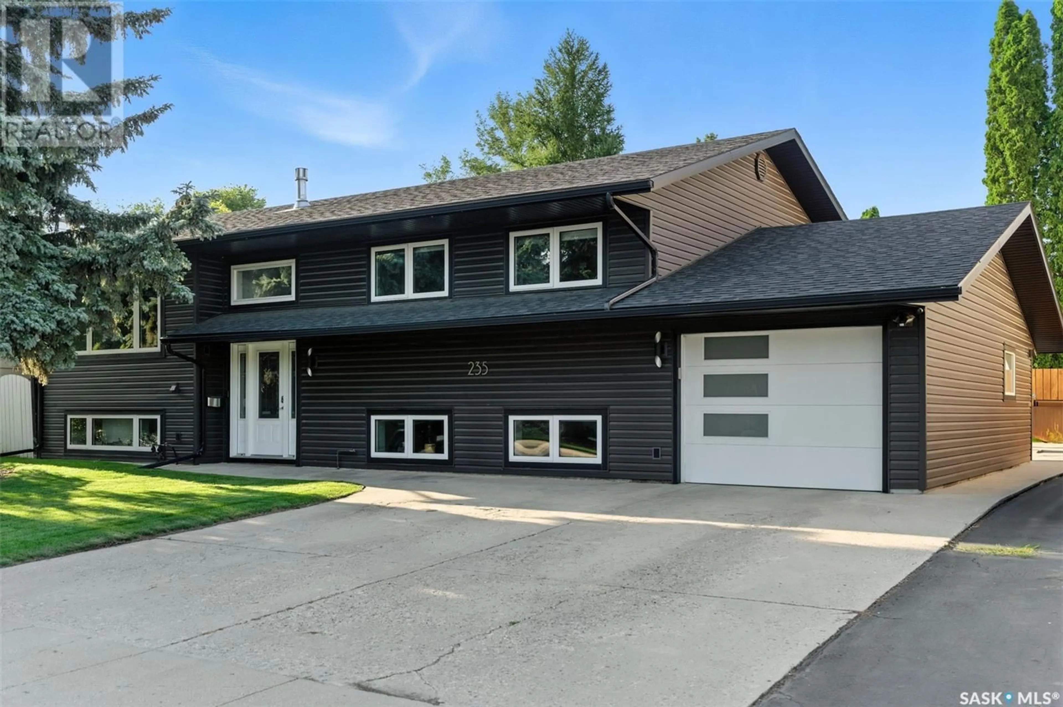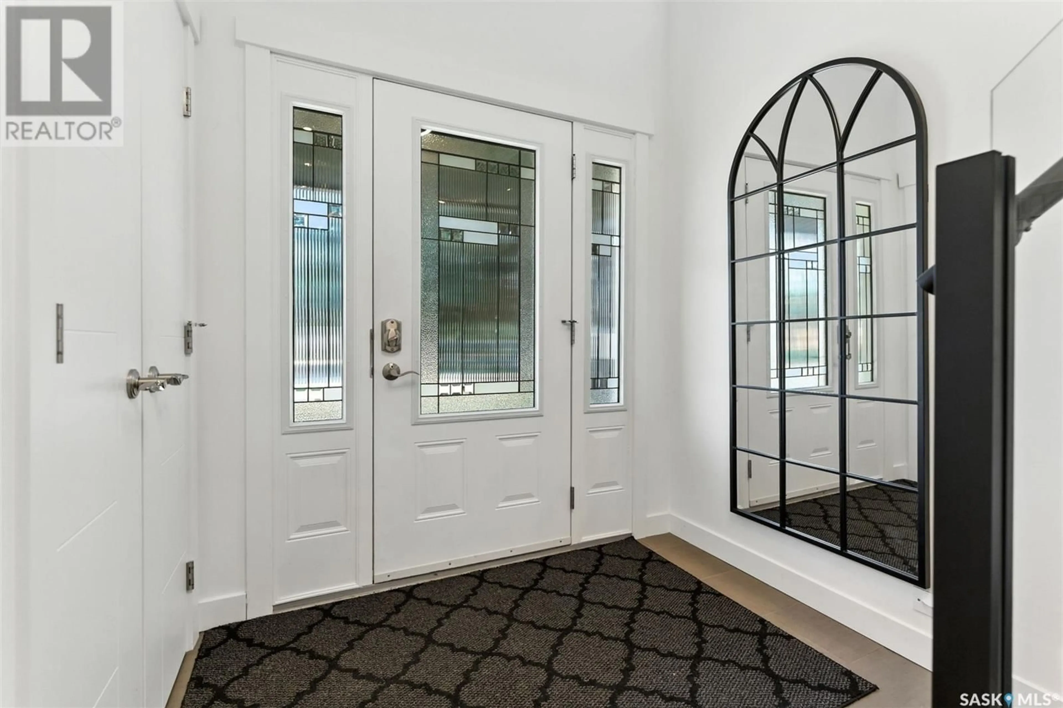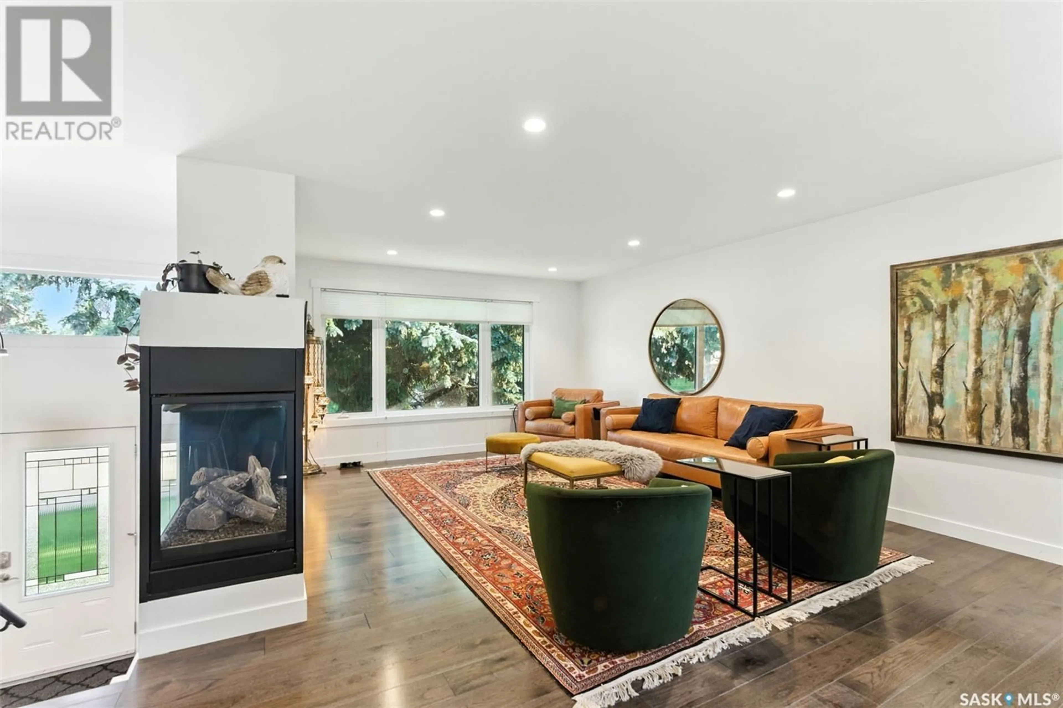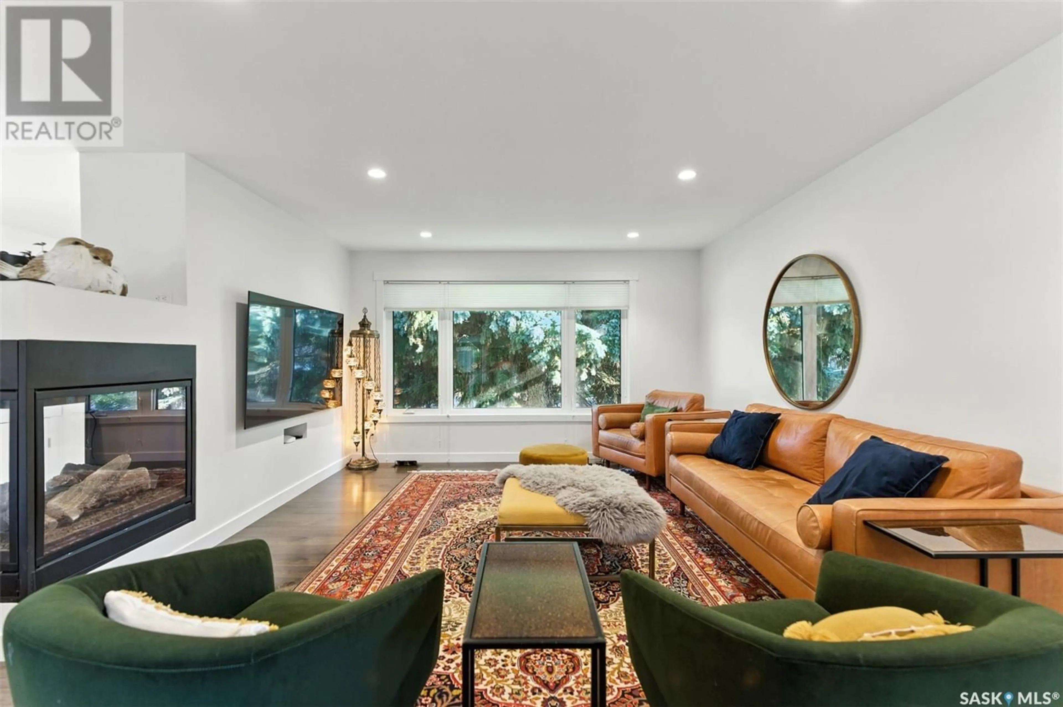235 WILLOUGHBY CRESCENT, Saskatoon, Saskatchewan S7H4W6
Contact us about this property
Highlights
Estimated valueThis is the price Wahi expects this property to sell for.
The calculation is powered by our Instant Home Value Estimate, which uses current market and property price trends to estimate your home’s value with a 90% accuracy rate.Not available
Price/Sqft$481/sqft
Monthly cost
Open Calculator
Description
You don’t want to miss this one! Nestled in the heart of the desirable Wildwood neighborhood, this 1,351 sq. ft. bi-level offers 5 bedrooms and 4 baths, the perfect blend of style, space, and comfort. Upstairs, you’ll love the open-concept layout featuring engineered hardwood flooring and a striking 3-sided fireplace that adds warmth and charm. The kitchen is a true standout with an oversized island granite with live edge, with an induction stove, stainless steel appliances, a modern hood range, and loads of cabinet space—perfect for entertaining or everyday living. Relax year-round in the bright and cozy 4-season room, complete with an electric fireplace. Designed with comfort in mind, the home boasts triple pane windows, in-floor heat, and multiple fireplaces for consistent, energy-efficient warmth throughout. The fully finished basement includes a separate-entry mortgage helper suite with quartz countertops, stainless steel appliances, and its own en-suite—ideal for guests, extended family, or rental income. Outside, enjoy a tandem garage plus an additional 25x20 heated workshop in the backyard—perfect for hobbies, projects, or extra storage. This property truly has it all—luxury, function, and long-term comfort in one of Saskatoon established neighborhoods, close to all amenities, schools, library and quick access to circle drive. Offer of Presentation Friday Aug 1st 6PM, Quick Possession is possible!... As per the Seller’s direction, all offers will be presented on 2025-08-01 at 6:00 PM (id:39198)
Property Details
Interior
Features
Main level Floor
Living room
16.8 x 13.2Dining room
12.3 x 12.9Kitchen
13.11 x 14.64pc Bathroom
Property History
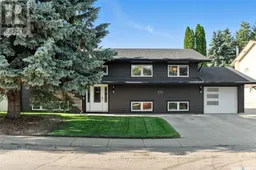 50
50
