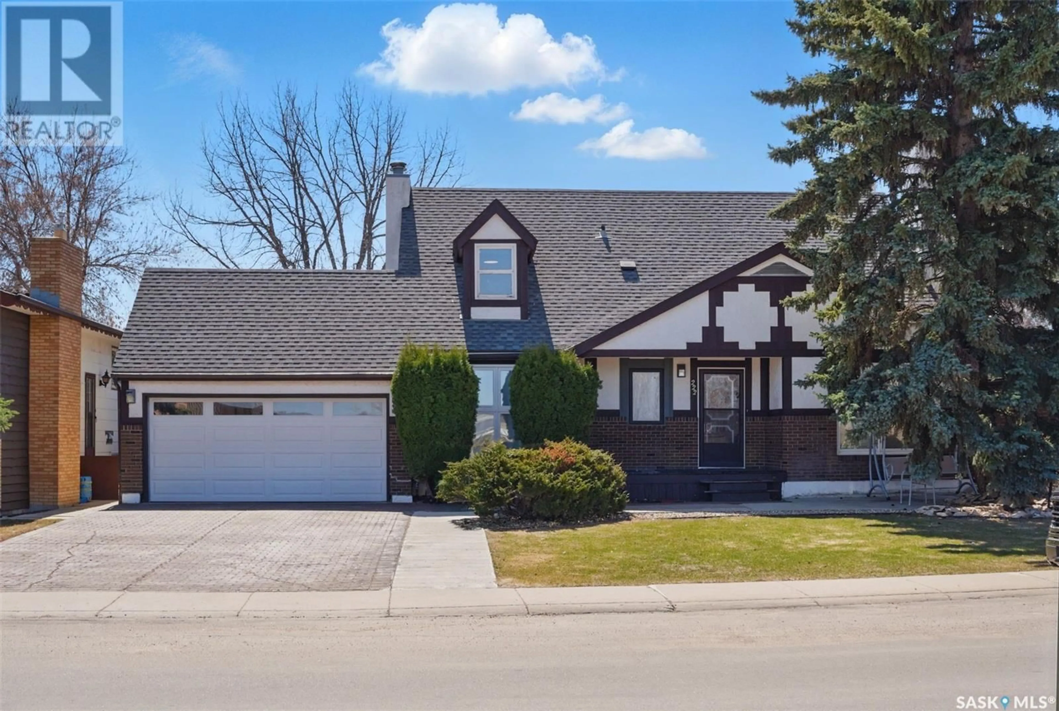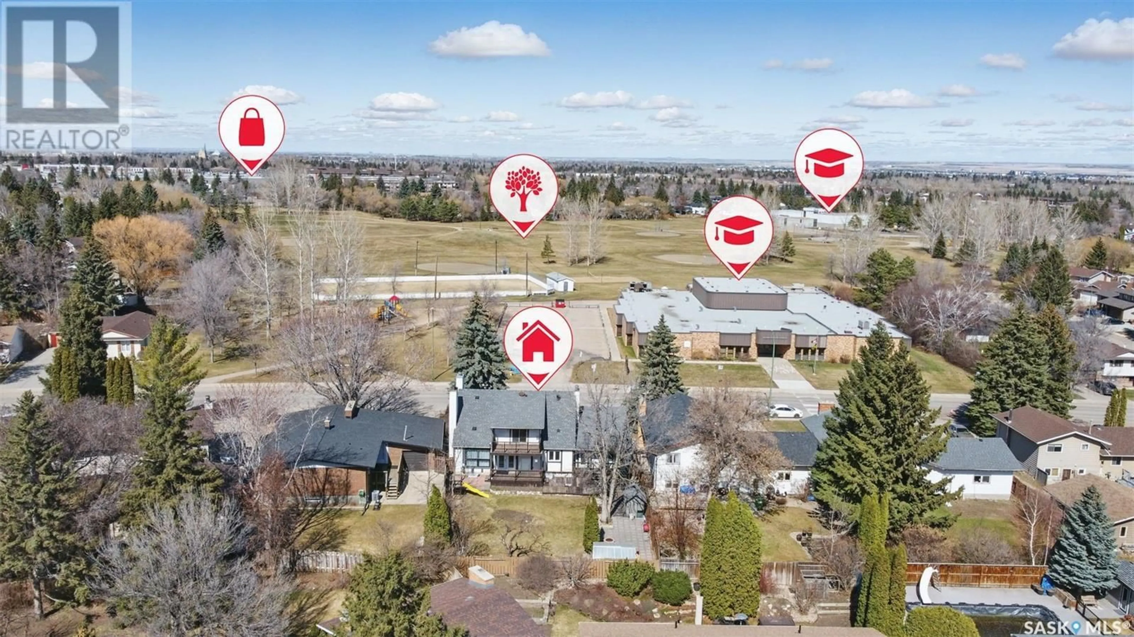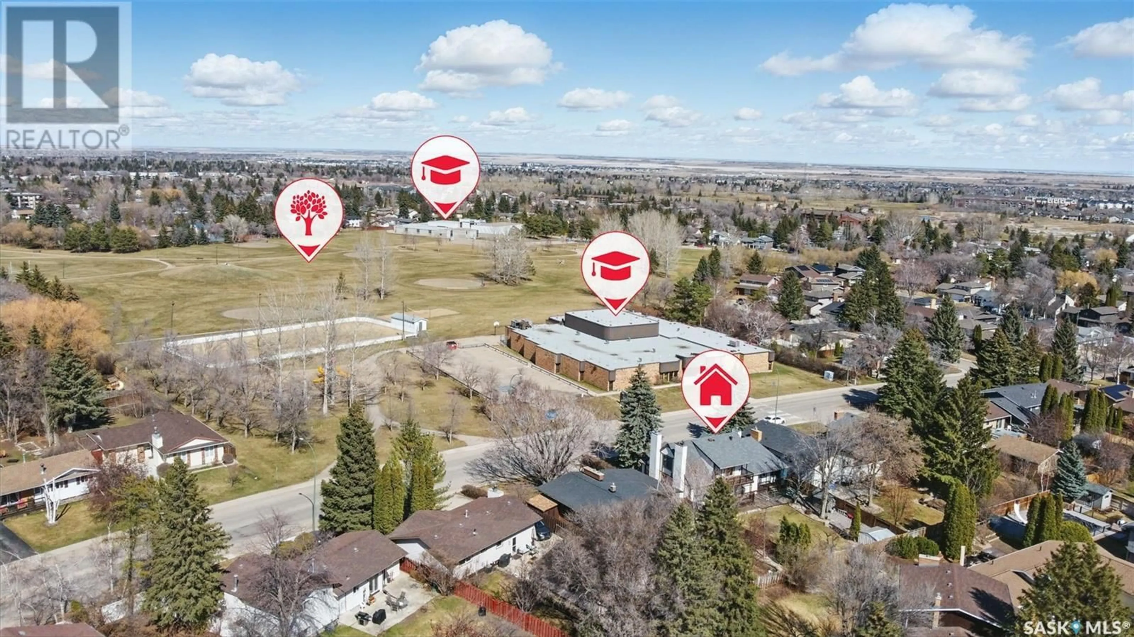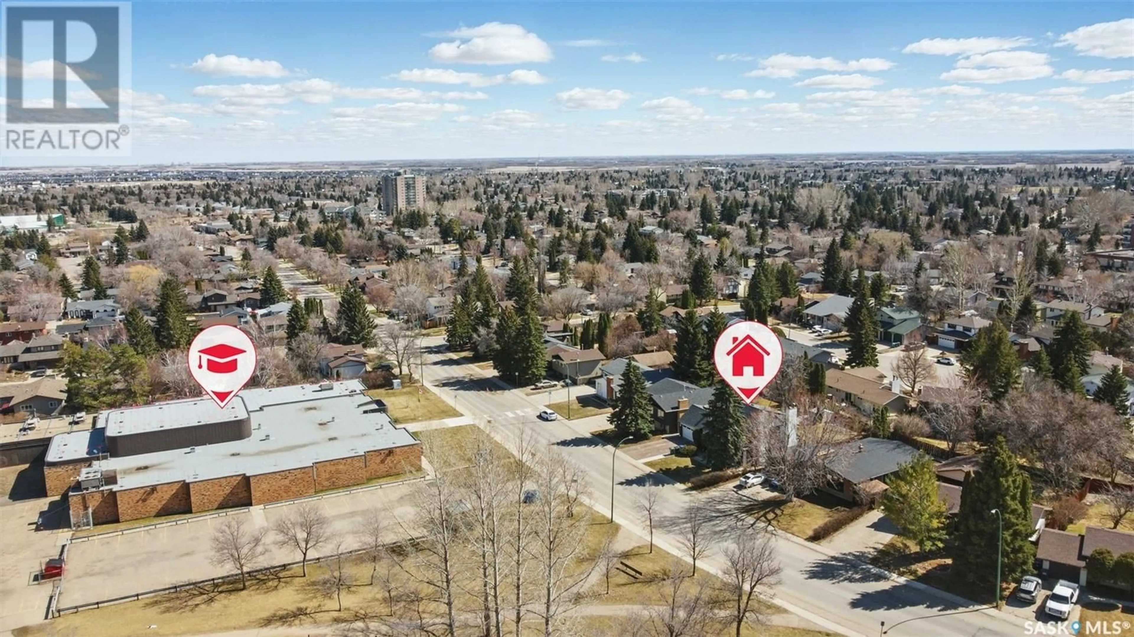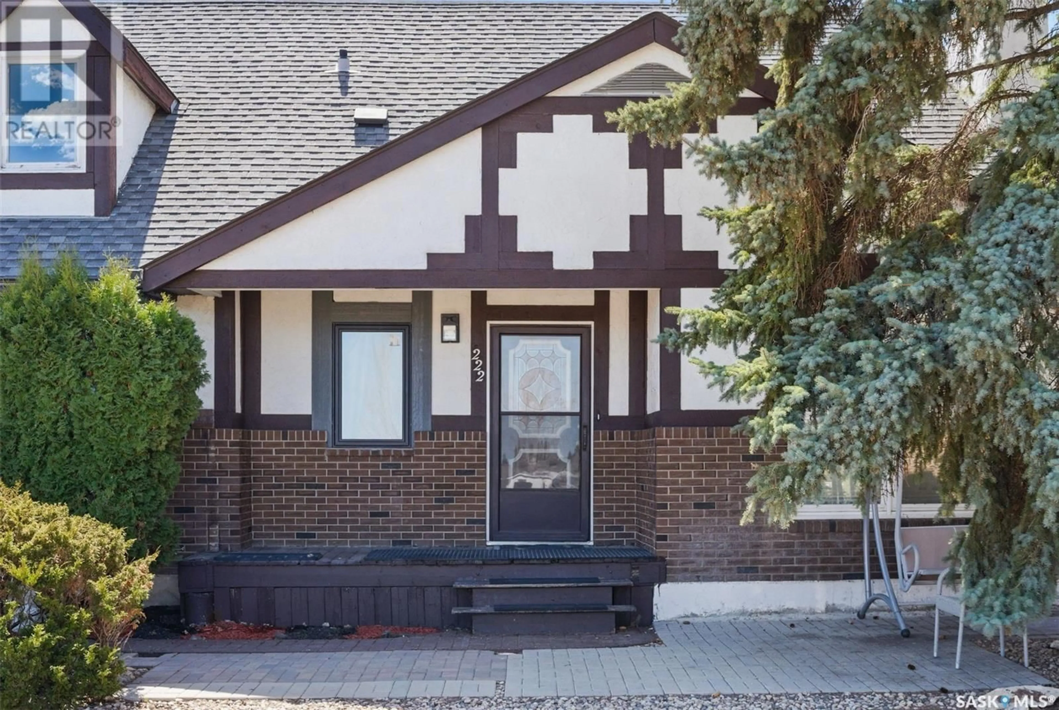222 AVONDALE ROAD, Saskatoon, Saskatchewan S7H5C7
Contact us about this property
Highlights
Estimated valueThis is the price Wahi expects this property to sell for.
The calculation is powered by our Instant Home Value Estimate, which uses current market and property price trends to estimate your home’s value with a 90% accuracy rate.Not available
Price/Sqft$280/sqft
Monthly cost
Open Calculator
Description
Welcome to 222 Avondale Rd! Spacious 2230 sqft 11 bedroom 4 bath 2 kitchen two storey home with tons of upgrades on a fantastic location in sought-after Wildwood. Right across two elementary schools and park; close to 8th shopping, central mall and all amenities. The main floor features a spacious living & dining space, kitchen with ample cabinets & countertops, large island and gas range with downdraft ventilation. Patio door off the dining room to huge Southfacing backyard with covered deck, brick patio, underground sprinklers and two storage shed. There’s also an extra spice kitchen. Three good-sized bedroom on main; the master bedroom has a 4 piece ensuite. The upper level offers 3 generous-sized bedrooms, a large balcony and one full bath. The basement has 5 bedrooms, 1 living room with wet bar/Kitchenette, a full bath. Other notable features and upgrades include double attached garage plus oversized 4 car driveway, fresh paint, shingle (2023), some newer triple pane windows (2023), water heater (2023), newer deck (2021), recently redone landscaping front and back, newer flooring on the main, newer interior doors, newer light fixtures, fridges (2024), newer washer & dryer, HRV system,etc. The property is perfect for large growing family or rental investors. Must be seen. (id:39198)
Property Details
Interior
Features
Basement Floor
4pc Bathroom
Bedroom
Living room
Bedroom
Property History
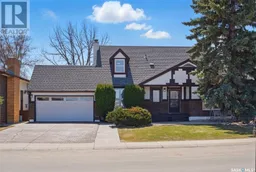 45
45
