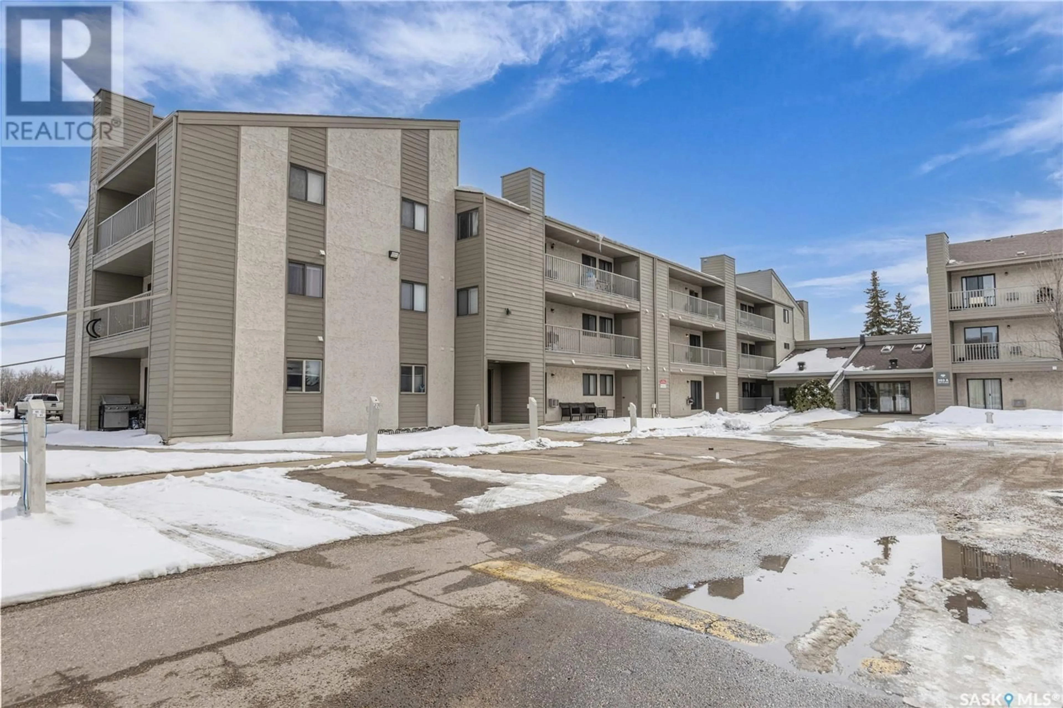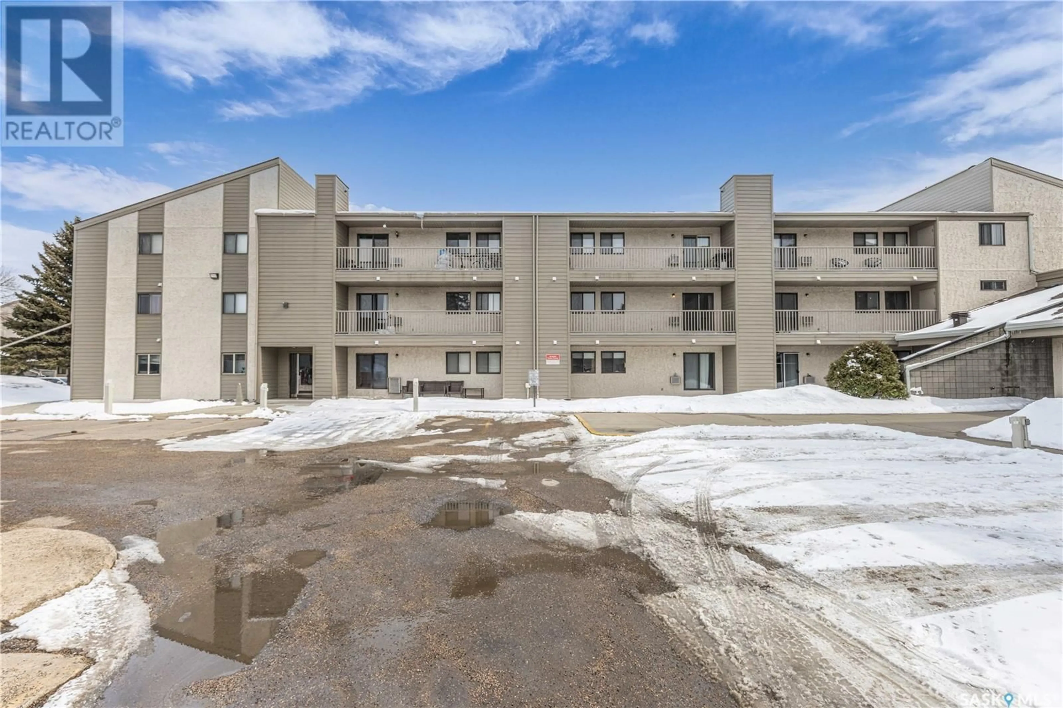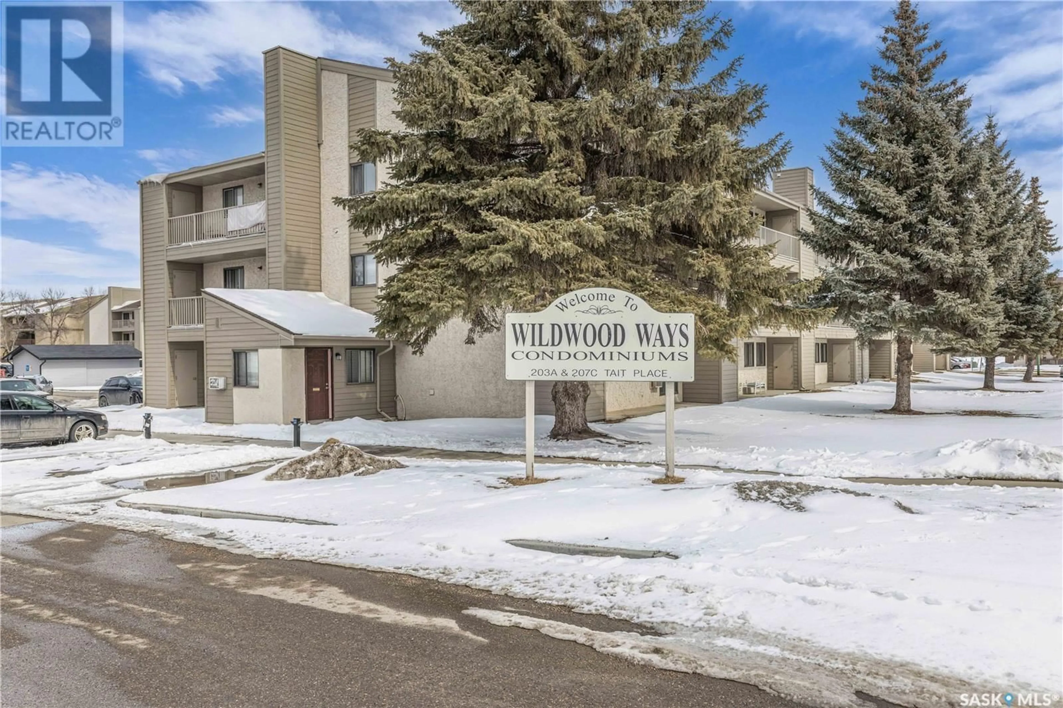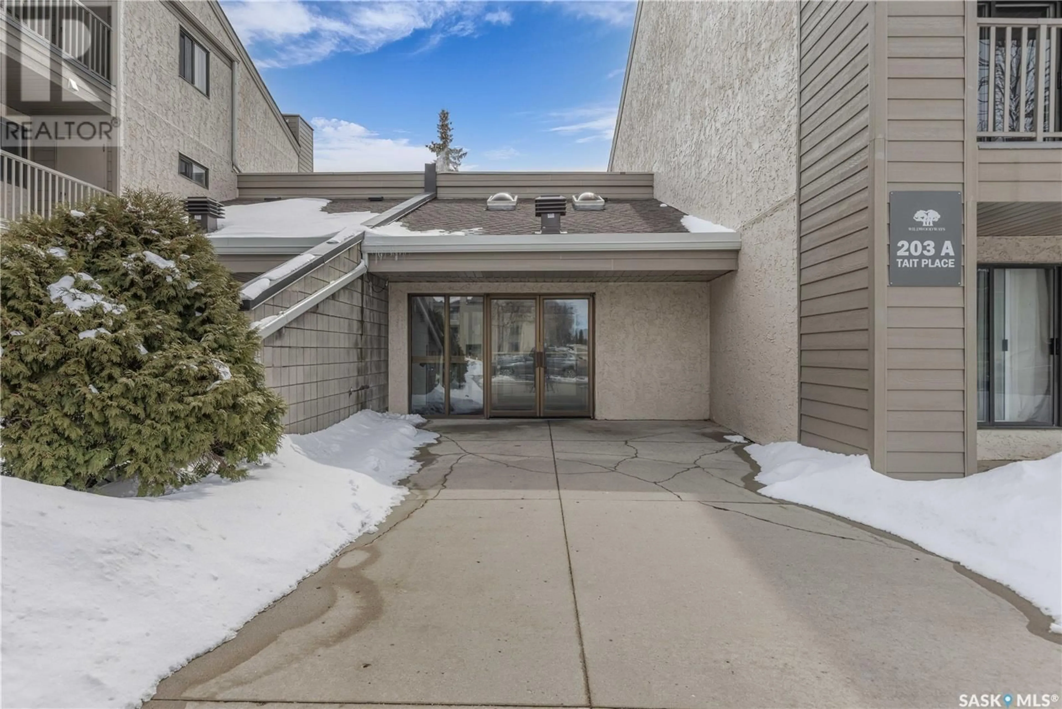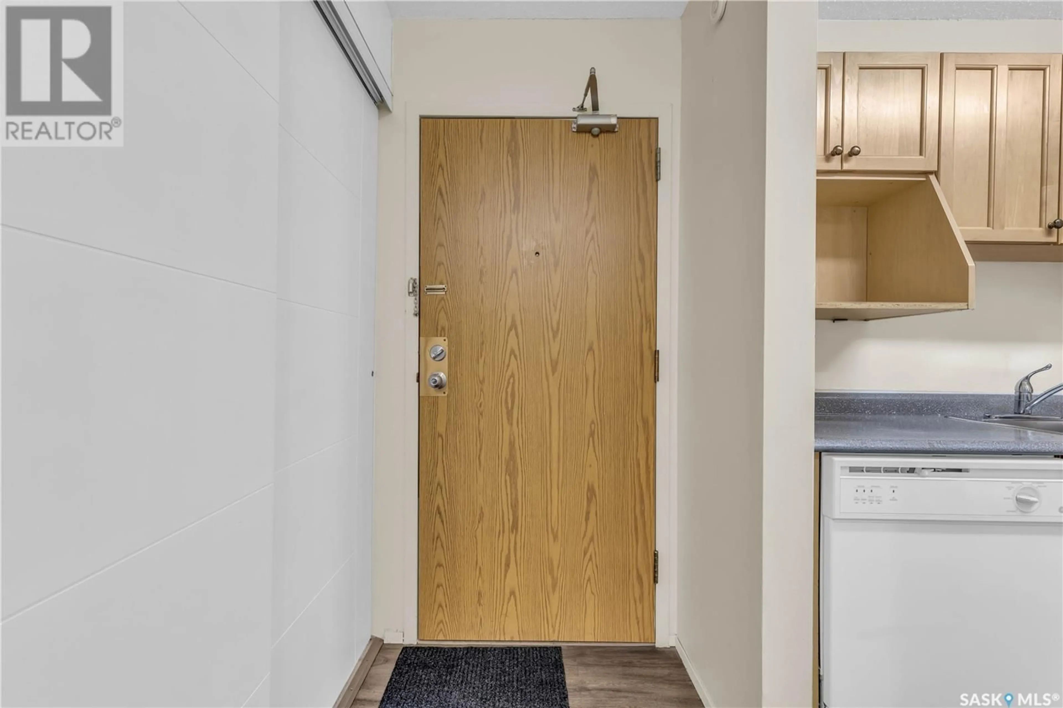214 203A Tait PLACE, Saskatoon, Saskatchewan S7H5L7
Contact us about this property
Highlights
Estimated ValueThis is the price Wahi expects this property to sell for.
The calculation is powered by our Instant Home Value Estimate, which uses current market and property price trends to estimate your home’s value with a 90% accuracy rate.Not available
Price/Sqft$224/sqft
Est. Mortgage$773/mo
Maintenance fees$423/mo
Tax Amount ()-
Days On Market8 days
Description
Welcome to this well-maintained 2-bedroom, 1-bathroom apartment, perfectly situated on the 2nd floor of a desirable building. Featuring newer flooring throughout the kitchen and dining area, this home offers a fresh and modern touch. The spacious living room is perfect for relaxing or entertaining, with plenty of natural light streaming in. Step onto the west-facing balcony to enjoy stunning sunset views. Convenience is key with in-suite laundry and one exclusive parking stall included. Located just off 8th Street, you’ll have easy access to shopping, dining, and transit, with a quick commute to the university. This unit is an excellent choice for first-time buyers, students, or investors! Don’t miss out—schedule your viewing today! (id:39198)
Property Details
Interior
Features
Main level Floor
Living room
11 ft ,5 in x 15 ft ,9 inKitchen
7 ft ,10 in x 7 ftDining room
7 ft ,4 in x 8 ftBedroom
9 ft ,7 in x 12 ft ,3 inCondo Details
Inclusions
Property History
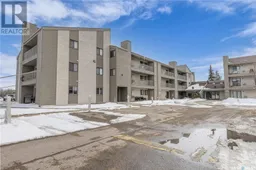 29
29
