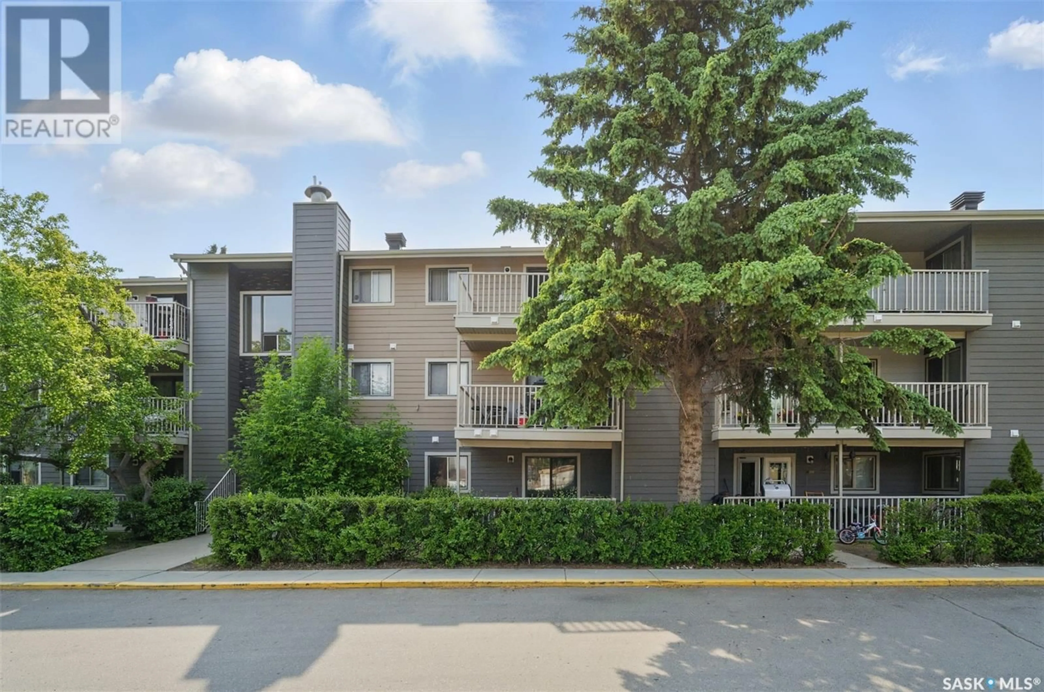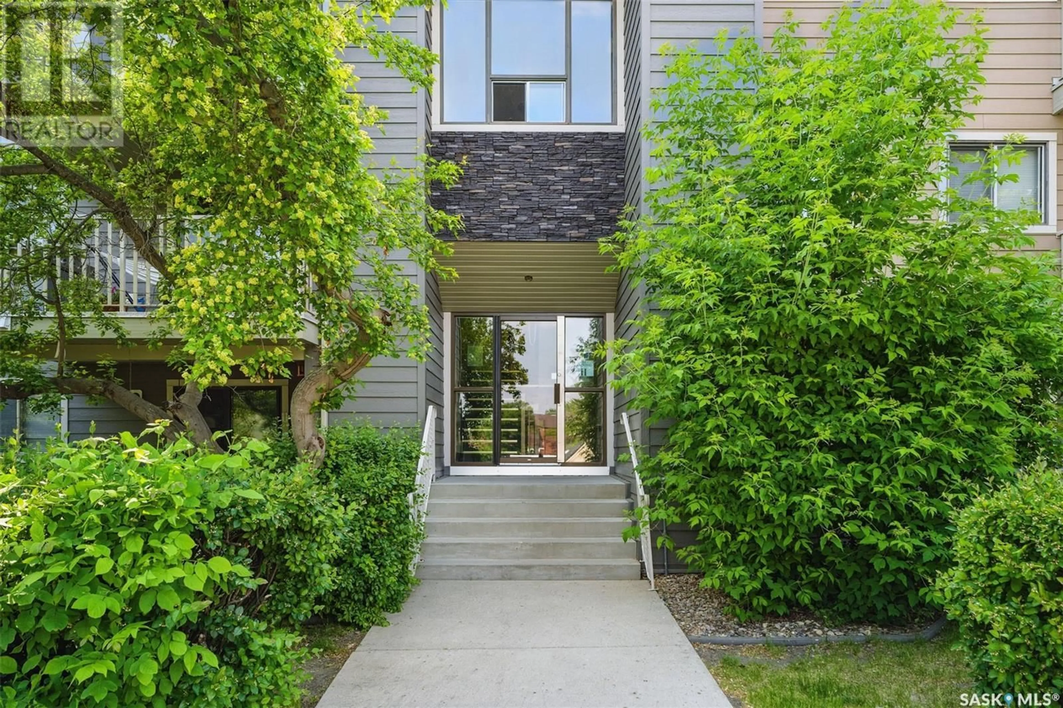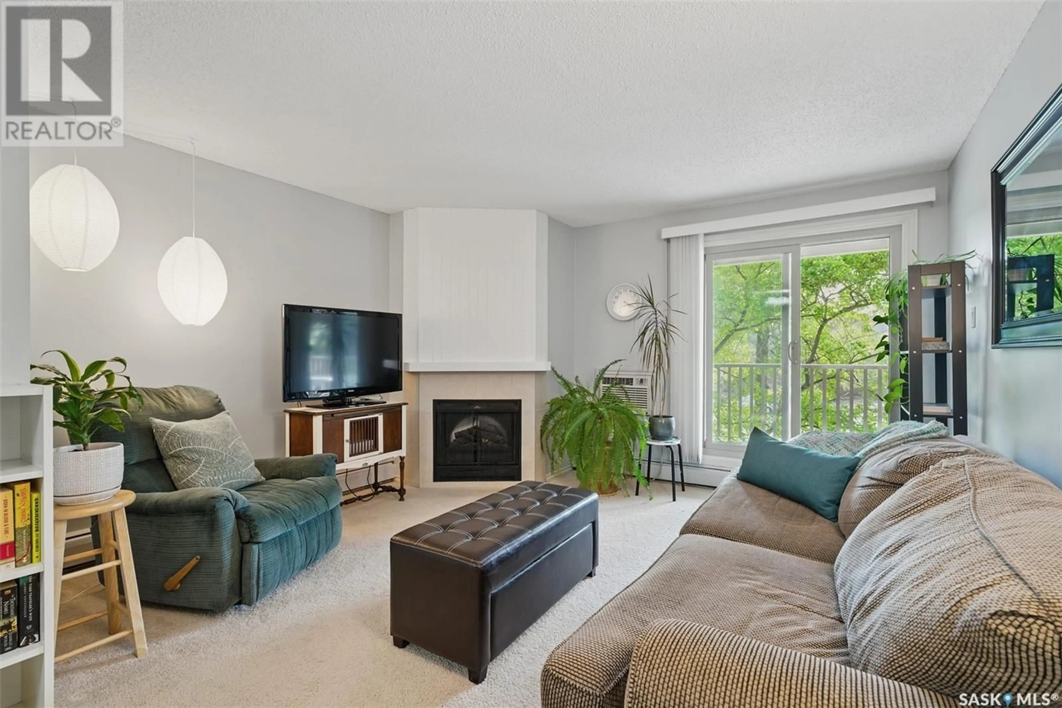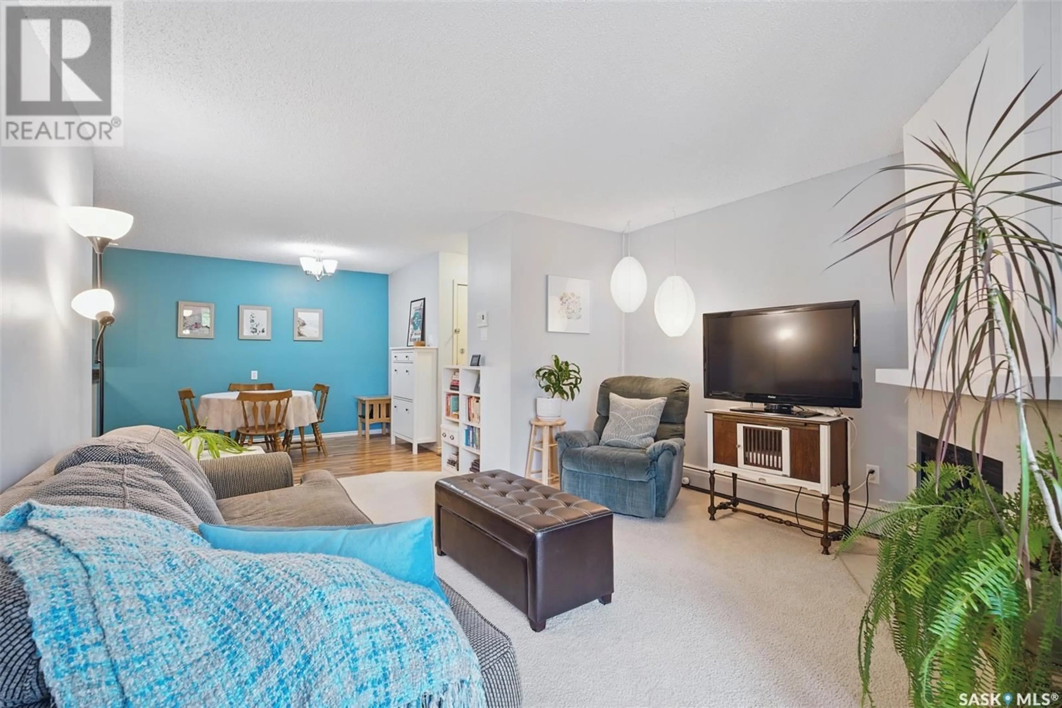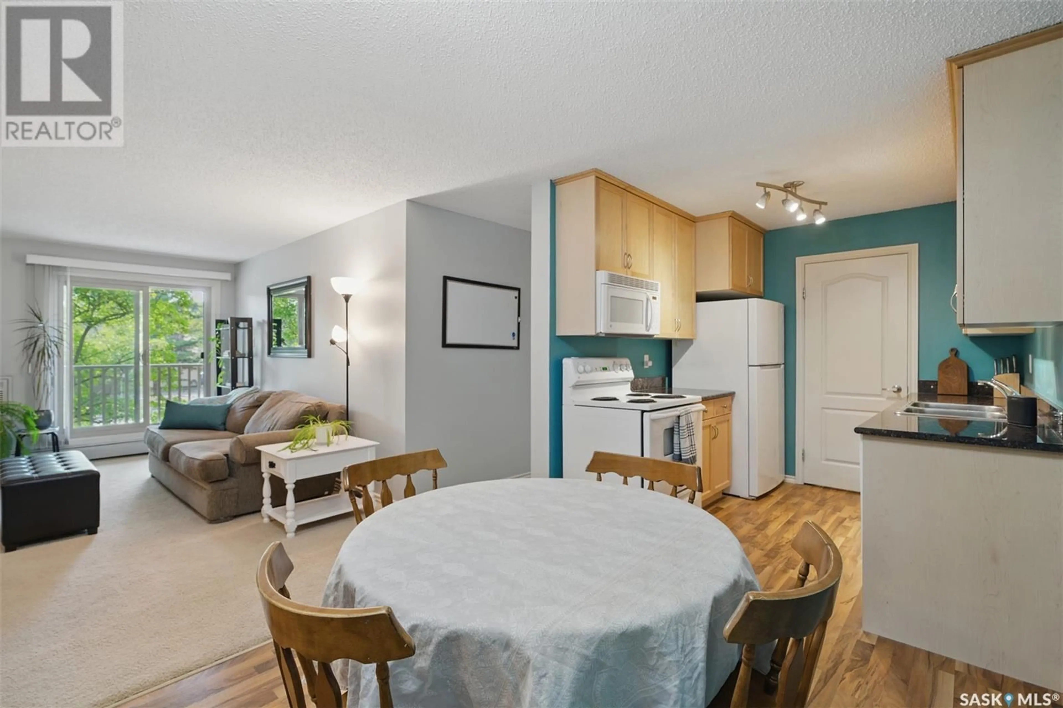206H - 1121 MCKERCHER DRIVE, Saskatoon, Saskatchewan S7H5B8
Contact us about this property
Highlights
Estimated ValueThis is the price Wahi expects this property to sell for.
The calculation is powered by our Instant Home Value Estimate, which uses current market and property price trends to estimate your home’s value with a 90% accuracy rate.Not available
Price/Sqft$211/sqft
Est. Mortgage$987/mo
Maintenance fees$519/mo
Tax Amount (2024)$1,963/yr
Days On Market3 days
Description
Enjoy coming home to this wonderful 3-bedroom 2-bathroom second floor condominium in Wildwood, complete with 2 parking stalls! Its stellar location offers immediate connectivity to the area’s amazing walking paths for morning strolls or evening bike rides, and is within walking distance of the Lakewood Civic Centre and Cliff Wright Library, local schools and parks, grocers, coffee shops and public transit. Inside, the suite features upgraded triple pane windows and patio doors, granite counters, newer appliances, fireplace feature wall, 3 large bedrooms, and an excellent floor plan concept. Generous in-suite storage options includes a large pantry, in-suite laundry room, and a large enclosed balcony storage unit. Outside, a generous west-facing balcony enjoys the partial shade of a heathy tree cover, and offers plenty of space to set up one’s outdoor living set for making the most of summer entertaining. The suite comes with blinds, a full appliance package, and 2 conveniently located parking stalls! Woodland Crossing enjoys newer building exteriors, and a residents’ clubhouse, complete with billiards lounge, exercise area, and indoor court. An excellent suite for those shopping for a first home or for student life. You are invited to schedule your personal tour with your local realtor today! (id:39198)
Property Details
Interior
Features
Main level Floor
Foyer
Living room
Dining room
Kitchen
Condo Details
Amenities
Exercise Centre, Recreation Centre, Clubhouse
Inclusions
Property History
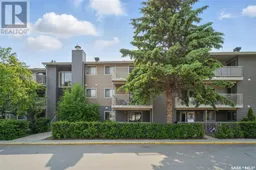 29
29
