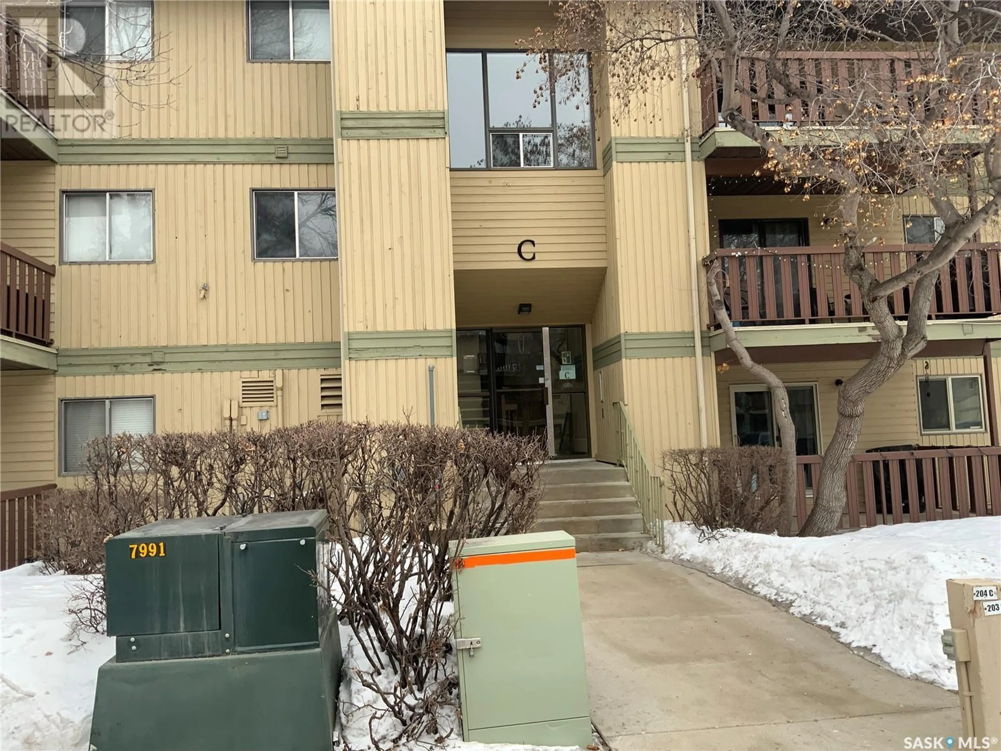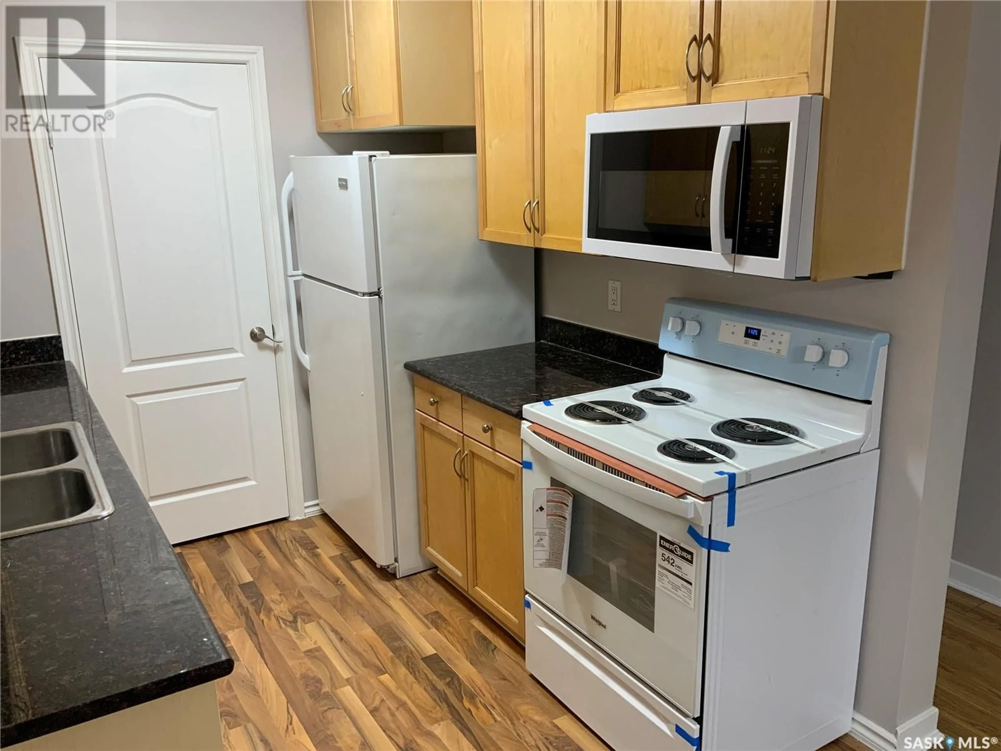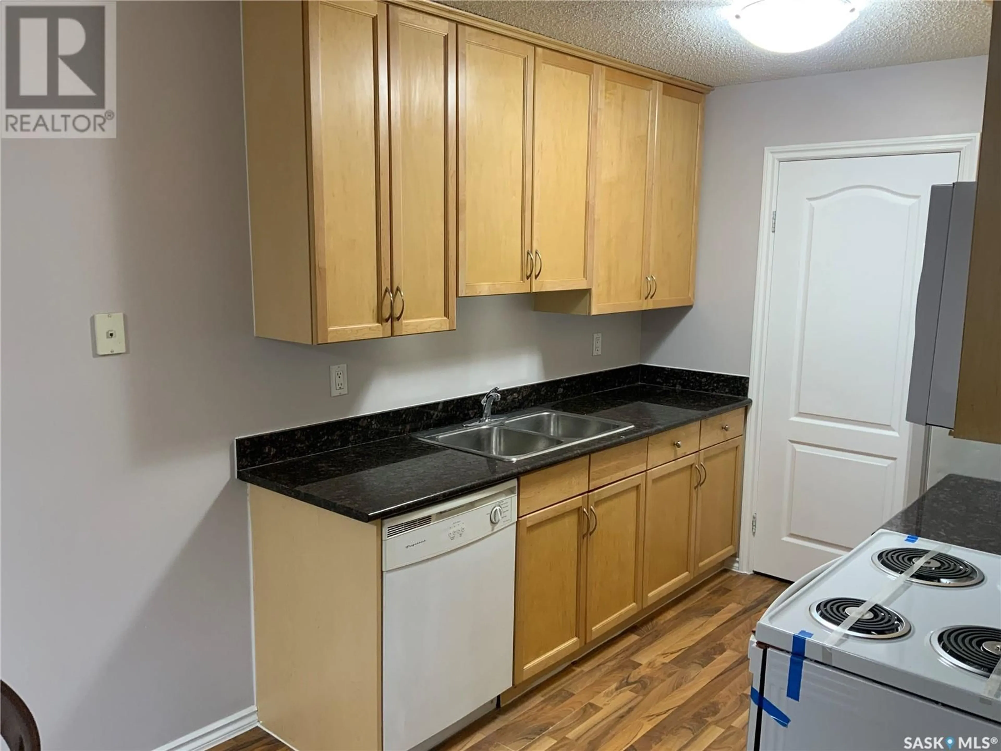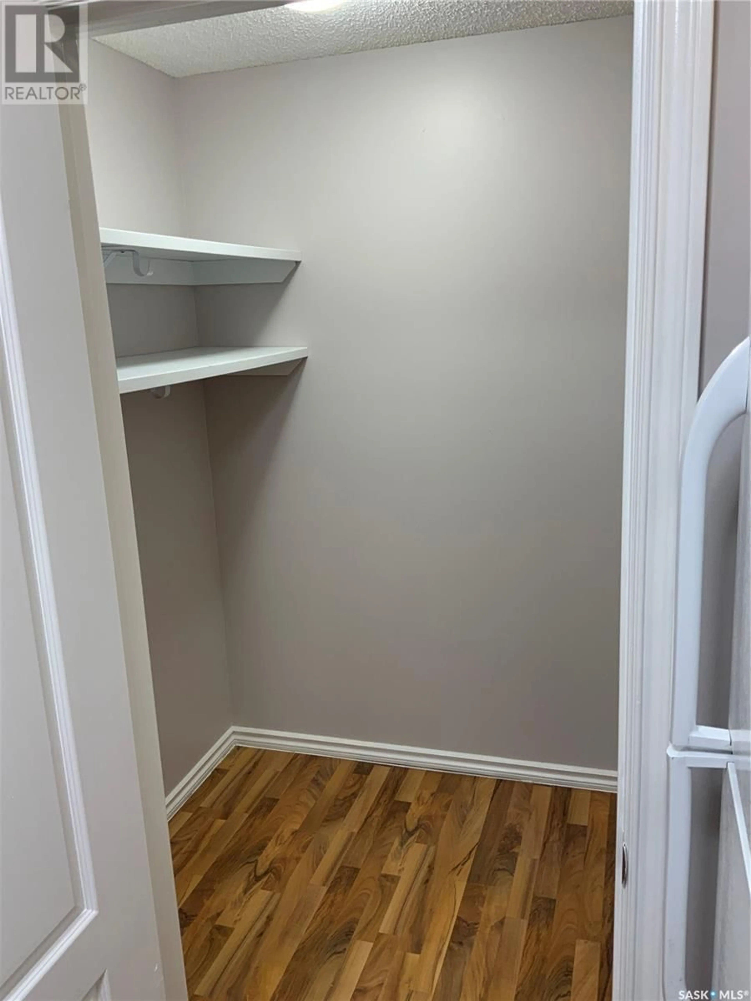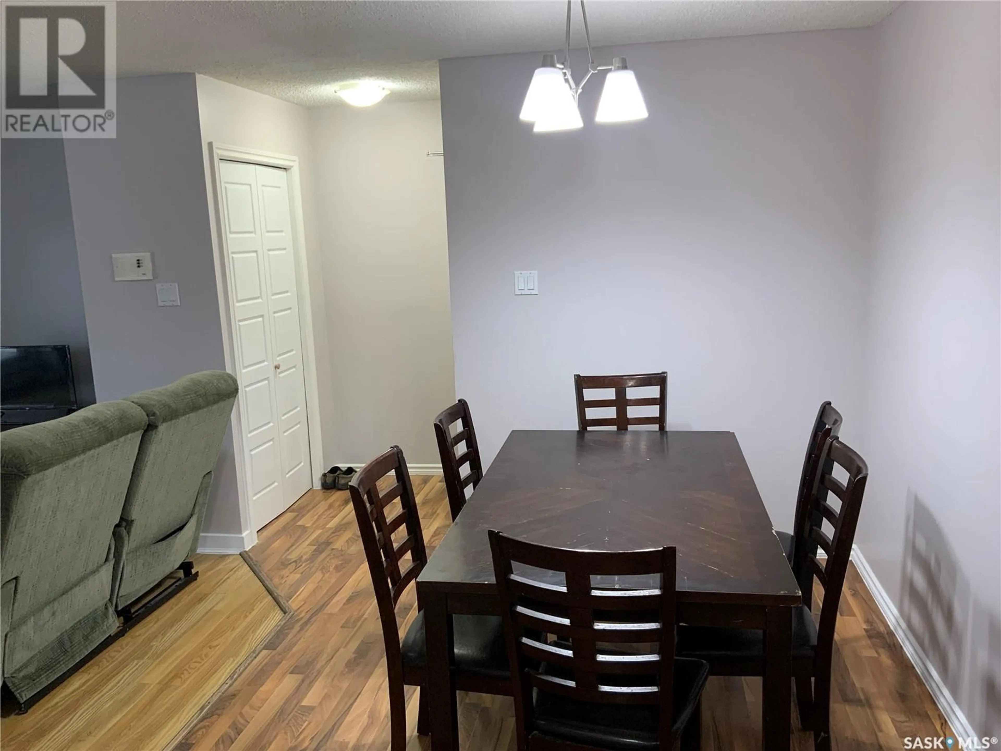206C - 1121 MCKERCHER DRIVE, Saskatoon, Saskatchewan S7H5B8
Contact us about this property
Highlights
Estimated ValueThis is the price Wahi expects this property to sell for.
The calculation is powered by our Instant Home Value Estimate, which uses current market and property price trends to estimate your home’s value with a 90% accuracy rate.Not available
Price/Sqft$195/sqft
Est. Mortgage$901/mo
Maintenance fees$490/mo
Tax Amount (2024)$1,941/yr
Days On Market34 days
Description
This great corner unit features 3 bedrooms and 2 bathrooms..This freshly painted unit would be perfect for a family needing extra space. The kitchen has a decent amount of counter space with a huge pantry for extra storage. Stove and OTR microwave are new and never used. Living room is a great open space with patio doors leading to a large deck and an electric fireplace as well. Dining room will fit a large table for those family suppers. The deck has an extra storage room that would be a great place to keep things such as your winter tires. Insuite washer (brand new) and dryer. Convenient parking spot is located right outside the main door. There is also a large clubhouse that features excercise equipment, pool table and a Foosball table. (id:39198)
Property Details
Interior
Features
Main level Floor
Kitchen
7'9" x 8'10"Dining room
7'9" x 10'Living room
21' x 13'5"Bedroom
11'1" x 9'1"Condo Details
Amenities
Exercise Centre, Clubhouse
Inclusions
Property History
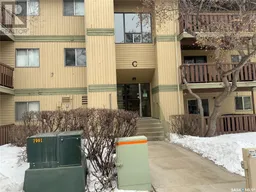 25
25
