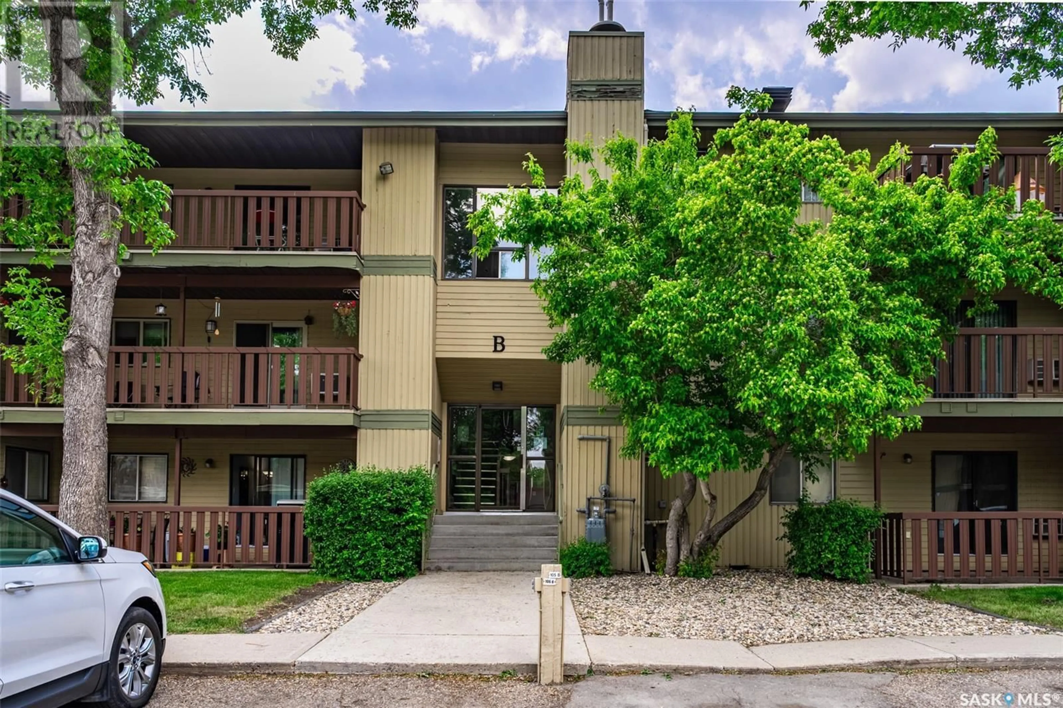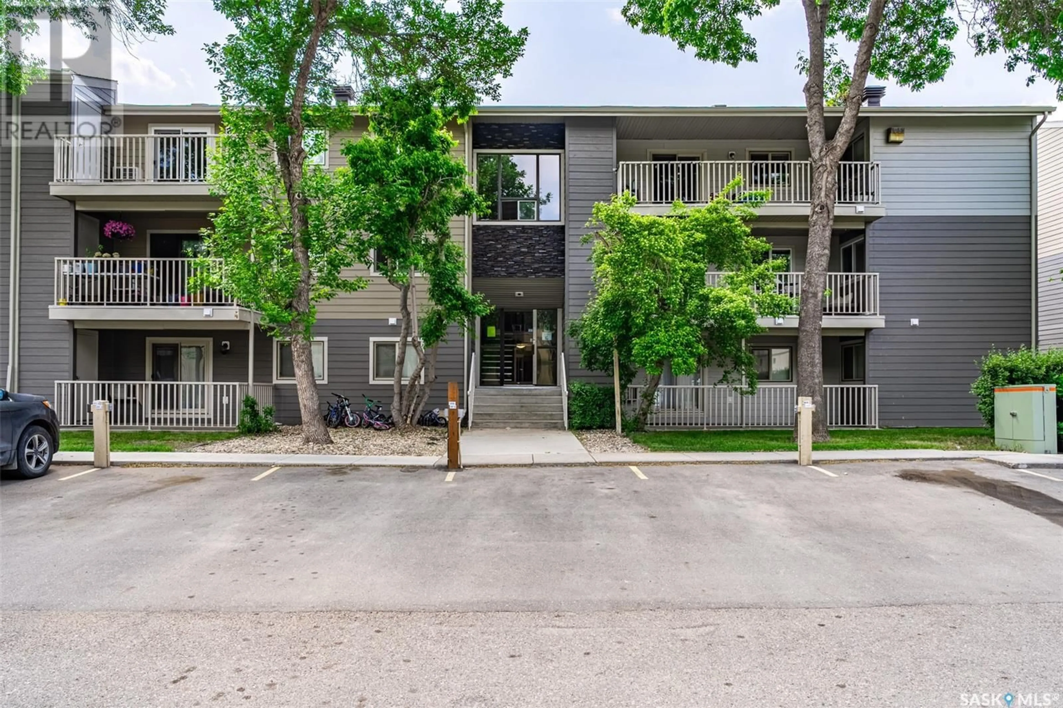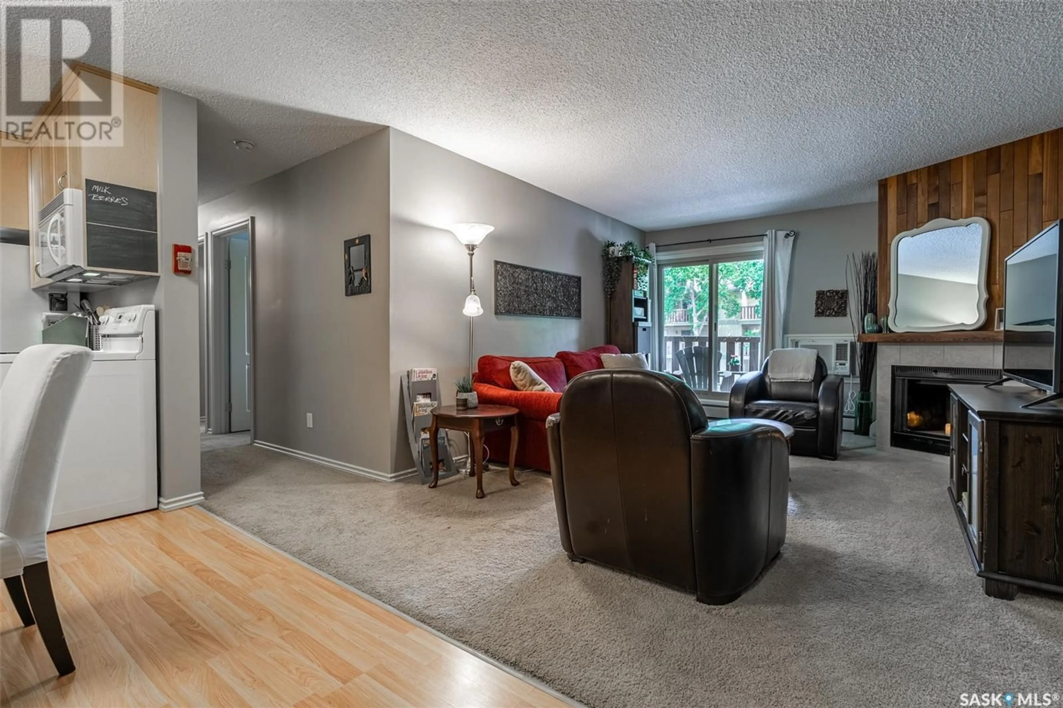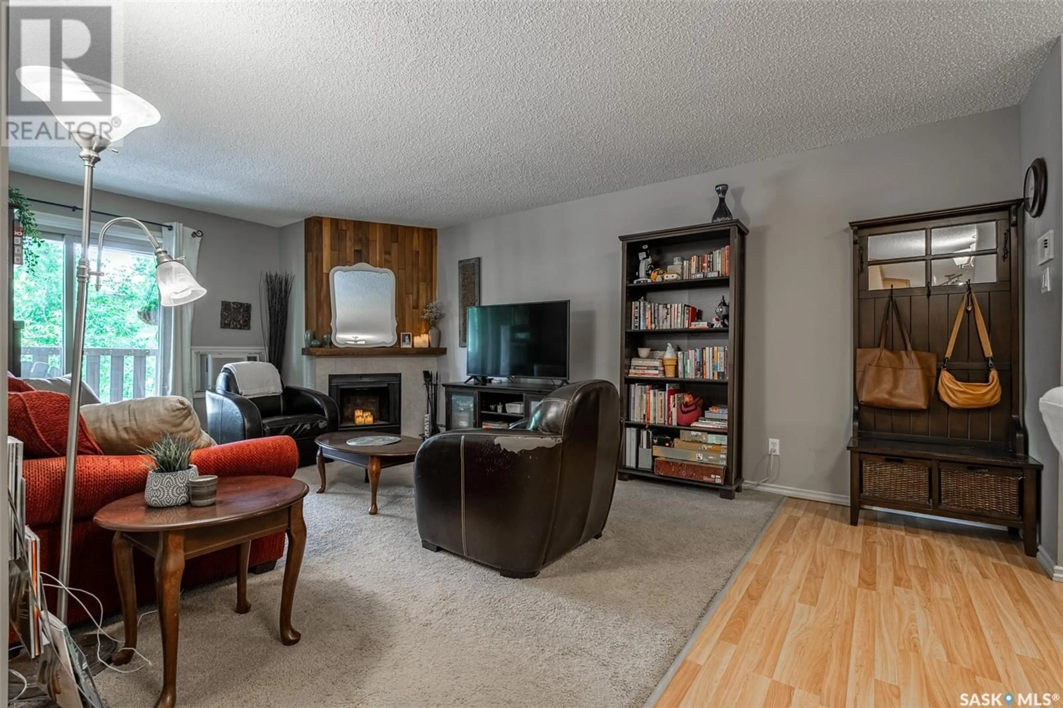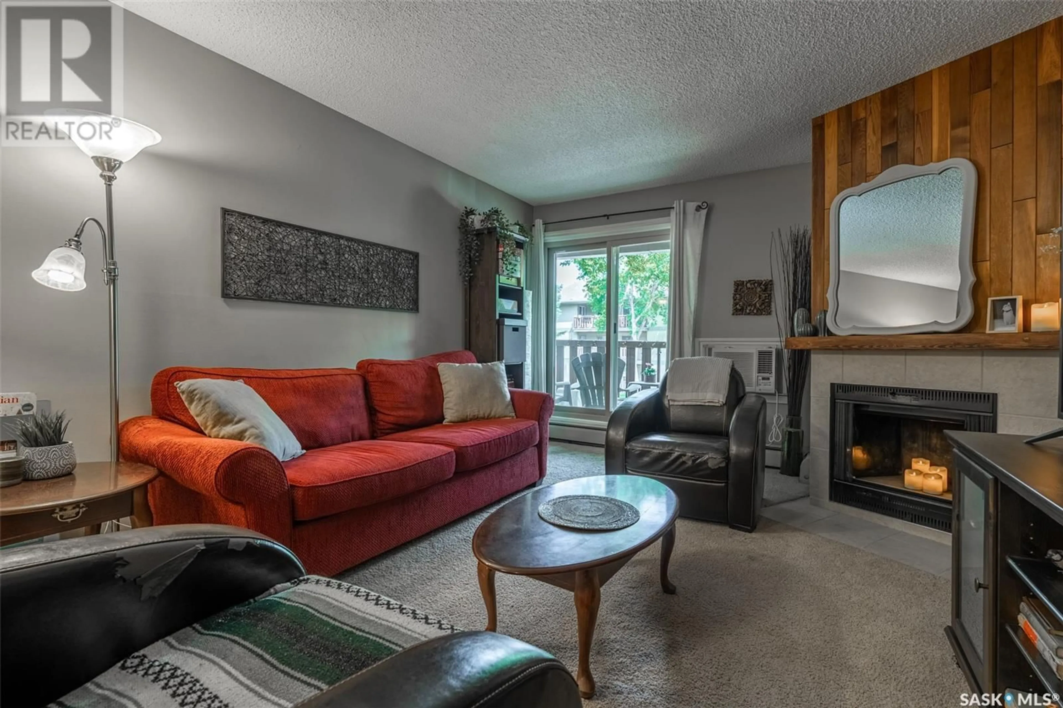204B - 1121 MCKERCHER DRIVE, Saskatoon, Saskatchewan S7H5B8
Contact us about this property
Highlights
Estimated ValueThis is the price Wahi expects this property to sell for.
The calculation is powered by our Instant Home Value Estimate, which uses current market and property price trends to estimate your home’s value with a 90% accuracy rate.Not available
Price/Sqft$215/sqft
Est. Mortgage$816/mo
Maintenance fees$424/mo
Tax Amount (2024)$1,564/yr
Days On Market1 day
Description
Welcome to this charming and functional 883 sq. ft. condo, offering a perfect blend of comfort and convenience. Featuring two spacious bedrooms and an updated four-piece bathroom, this home is ideal for first-time buyers, young families, or downsizers looking for low-maintenance living without compromising on space. The thoughtfully updated kitchen includes modern finishes, a generous walk-in pantry, and plenty of room to cook and gather. In-suite laundry, air conditioning and ample storage throughout add to the home’s practicality. Step outside to a large, private balcony—perfect for relaxing or entertaining—with the added bonus of a secure storage shed. Residents also enjoy access to a well-appointed amenity center featuring a gym, games area, and community room. This building is slated for an exterior update in the near future. Situated in a well-managed complex close to parks, excellent schools, and all the shops, restaurants, and services along 8th Street, this home delivers unbeatable value in a fantastic location. Don’t miss your chance to make it yours! (id:39198)
Property Details
Interior
Features
Main level Floor
Foyer
8'2 x 5'10Dining room
8'3 x 7'8Kitchen
7'10 x 8'2Living room
11'11 x 16'6Condo Details
Amenities
Exercise Centre, Clubhouse
Inclusions
Property History
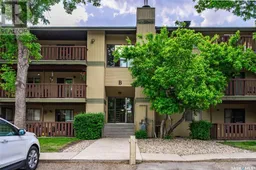 35
35
