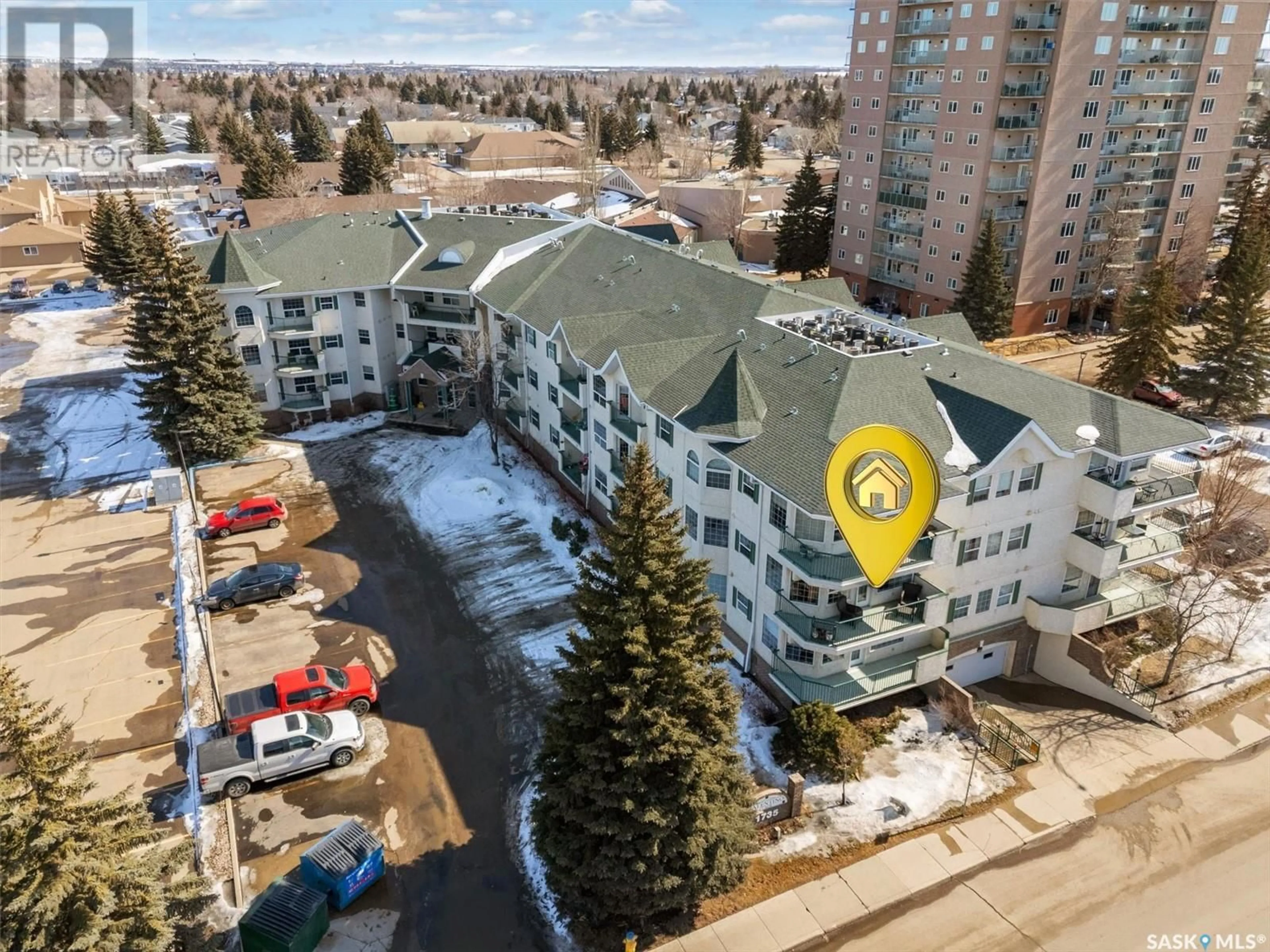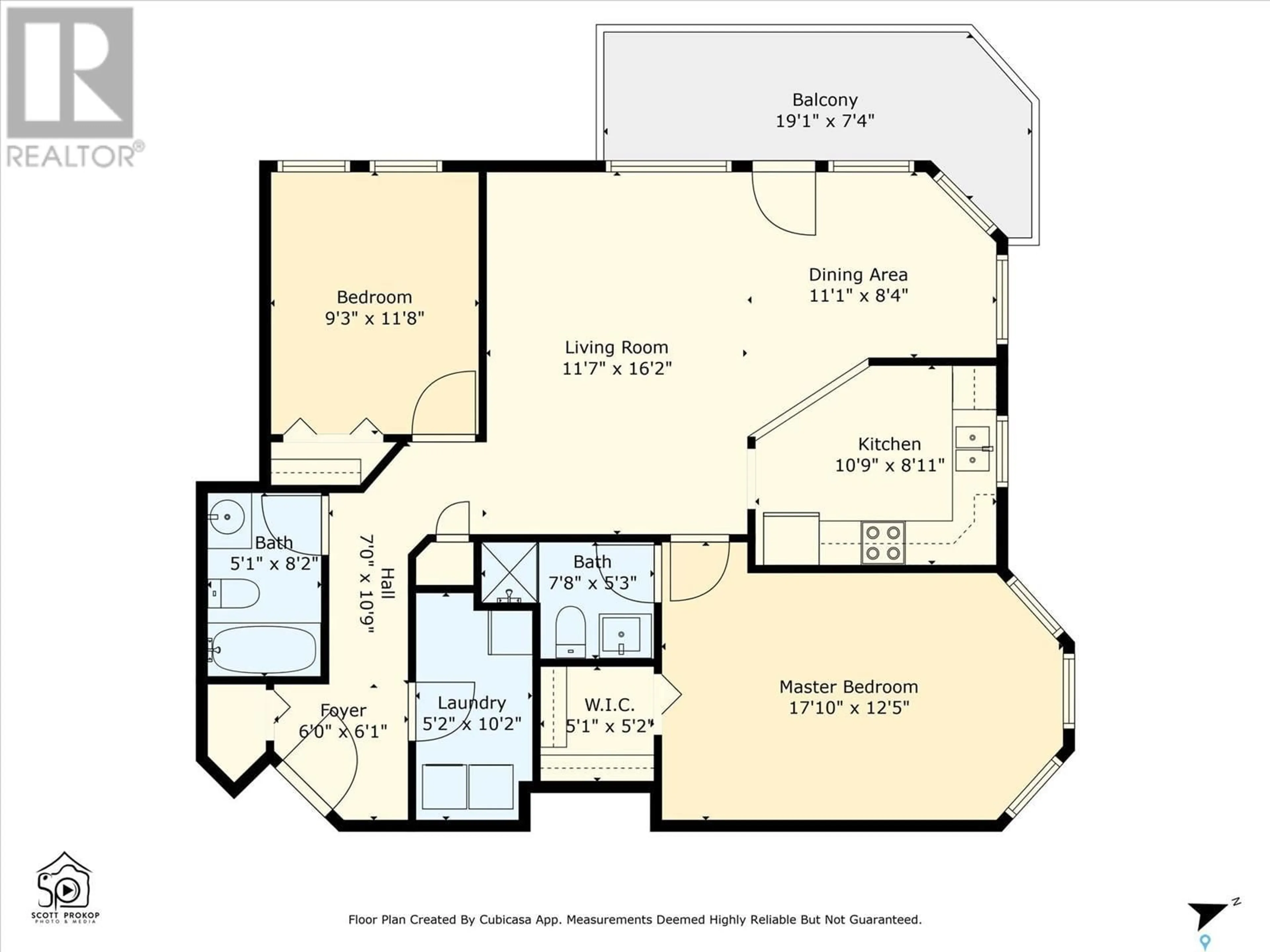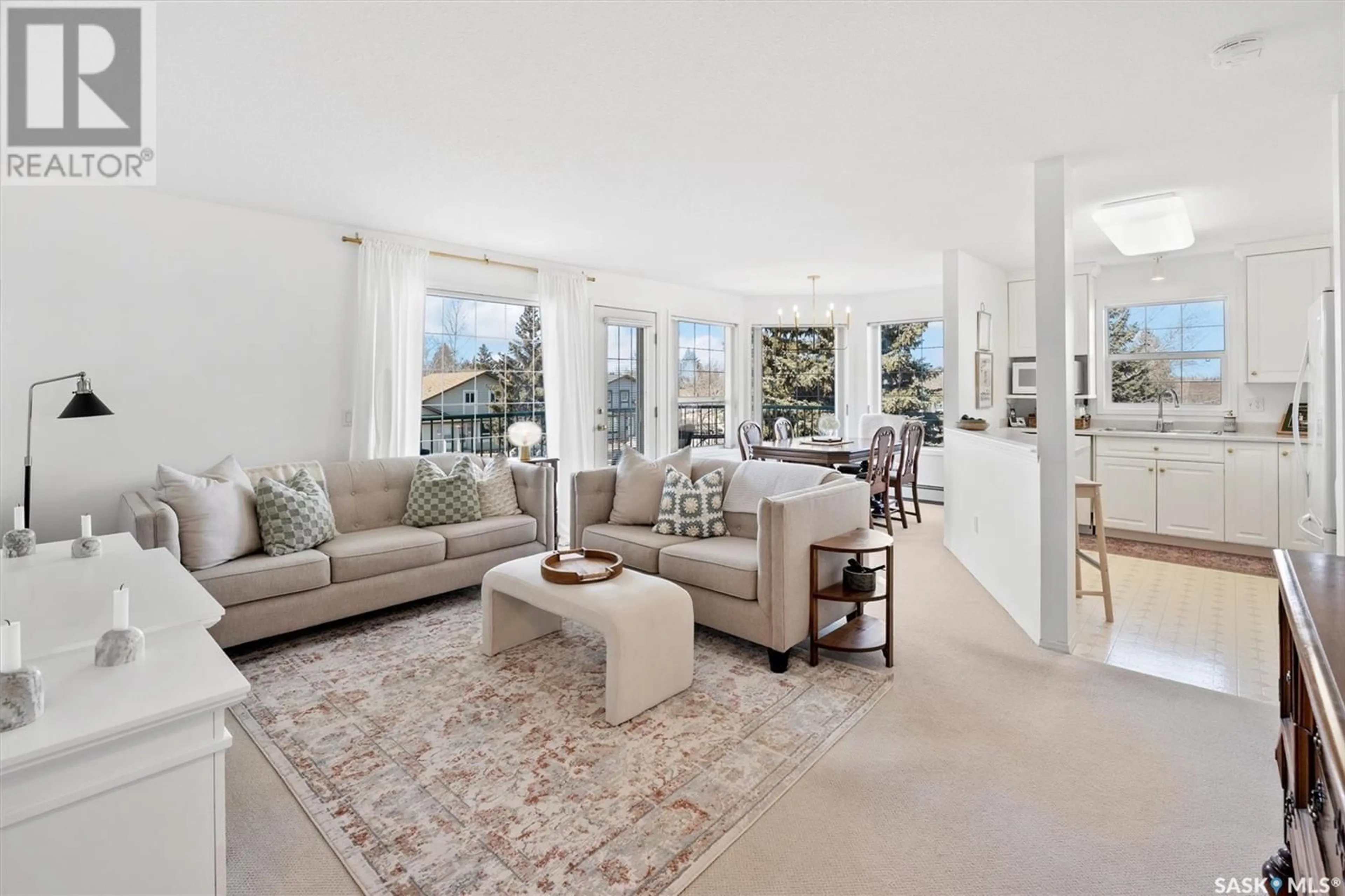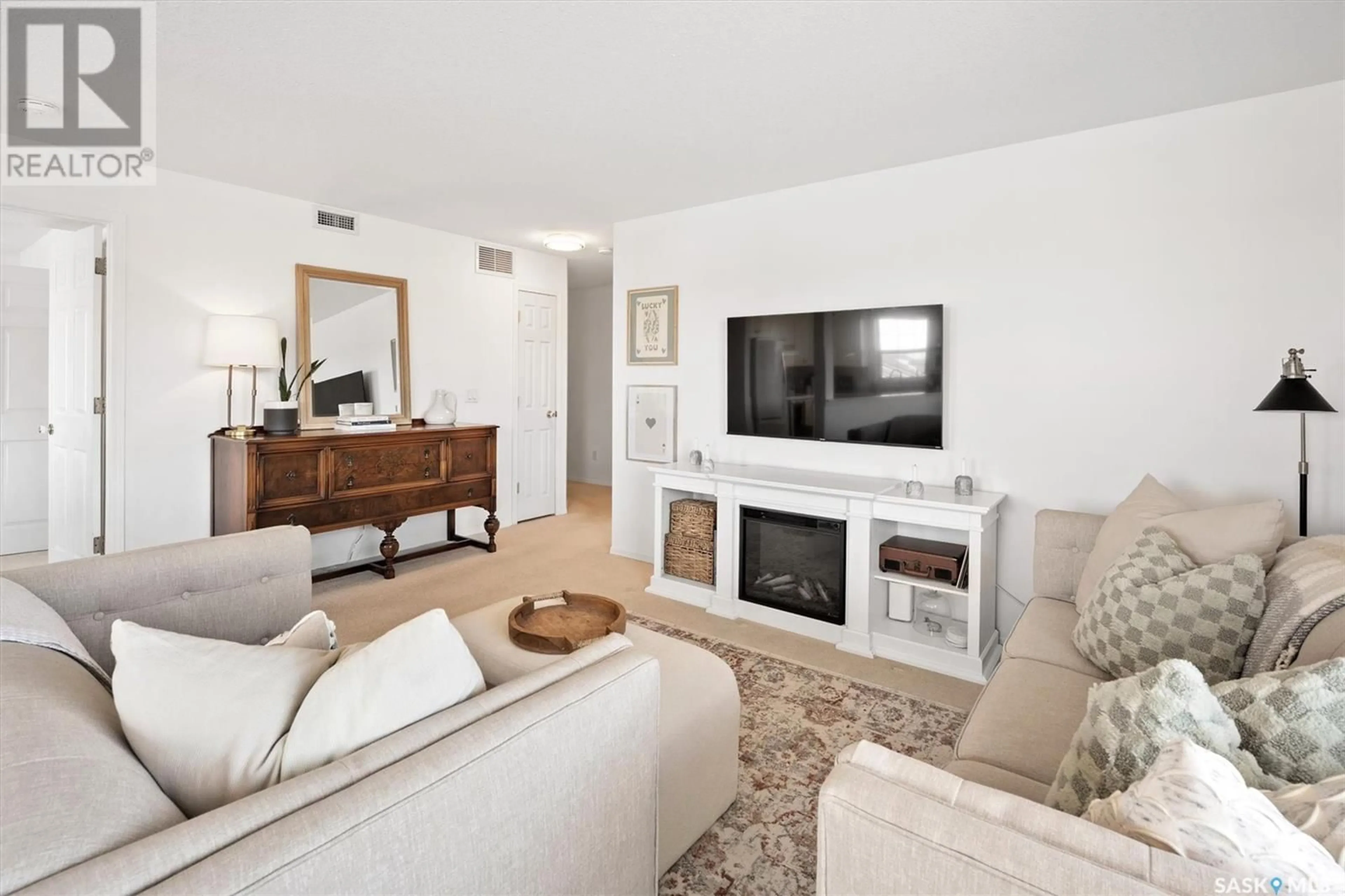204 1735 McKercher DRIVE, Saskatoon, Saskatchewan S7H5N6
Contact us about this property
Highlights
Estimated ValueThis is the price Wahi expects this property to sell for.
The calculation is powered by our Instant Home Value Estimate, which uses current market and property price trends to estimate your home’s value with a 90% accuracy rate.Not available
Price/Sqft$290/sqft
Est. Mortgage$1,288/mo
Maintenance fees$475/mo
Tax Amount ()-
Days On Market4 days
Description
This bright and spacious 2-bedroom, 2-bathroom corner unit in the sought-after Valentino building offers 1,033 sq. ft. of well-designed living space. Large windows fill the unit with natural light, creating a warm and inviting atmosphere. A large balcony provides the perfect outdoor retreat, ideal for relaxing or entertaining. This home features new kitchen appliances, including a stove, fridge, and dishwasher, all purchased in 2023, updated lighting, paint and the updated ensuite bath adds a touch of modern comfort, while the large storage room, which also includes in-suite laundry, offers exceptional convenience. Located within walking distance of the Lakewood Civic Centre, Lakeview Square shops, bus routes, parks, Wildwood Golf Course, and tennis courts, this condo is perfectly situated for both relaxation and accessibility. The unit includes two heated underground parking stalls side by side with an in-stall storage cabinet, as well as an additional storage closet perfect for seasonal items. Residents enjoy a strong sense of community with an active condo social committee, hosting weekly coffee meetups, card nights, and various events in the common room. Additional amenities include a car wash bay and a woodworking room in the underground garage. This beautifully cared-for condo is a rare find in a vibrant and welcoming neighborhood. (id:39198)
Property Details
Interior
Features
Main level Floor
Foyer
6 ft ,2 in x 6 ft ,2 inLaundry room
5 ft ,4 in x 10 ft4pc Bathroom
5 ft x 8 ftLiving room
11 ft ,7 in x 16 ft ,3 inCondo Details
Inclusions
Property History
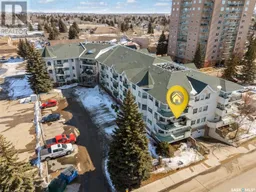 44
44
