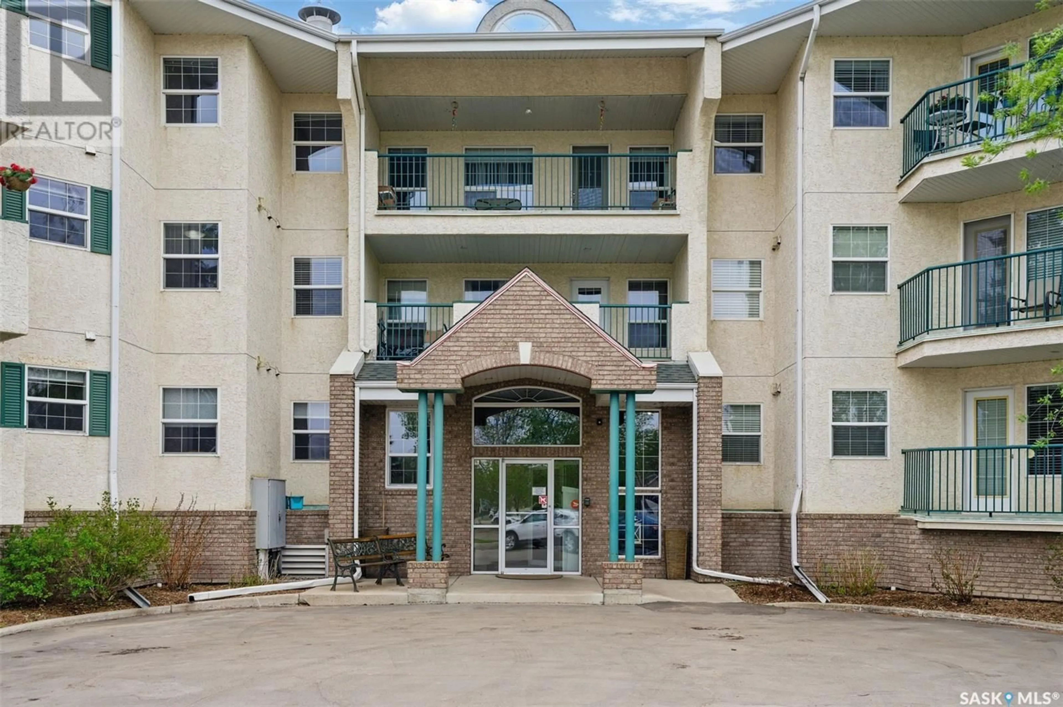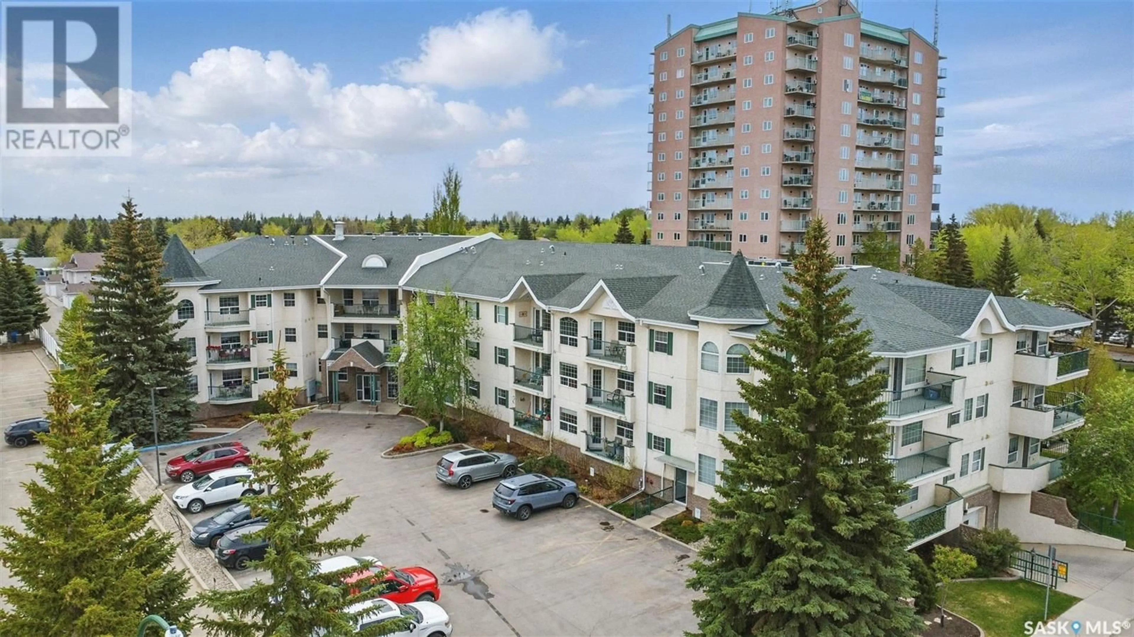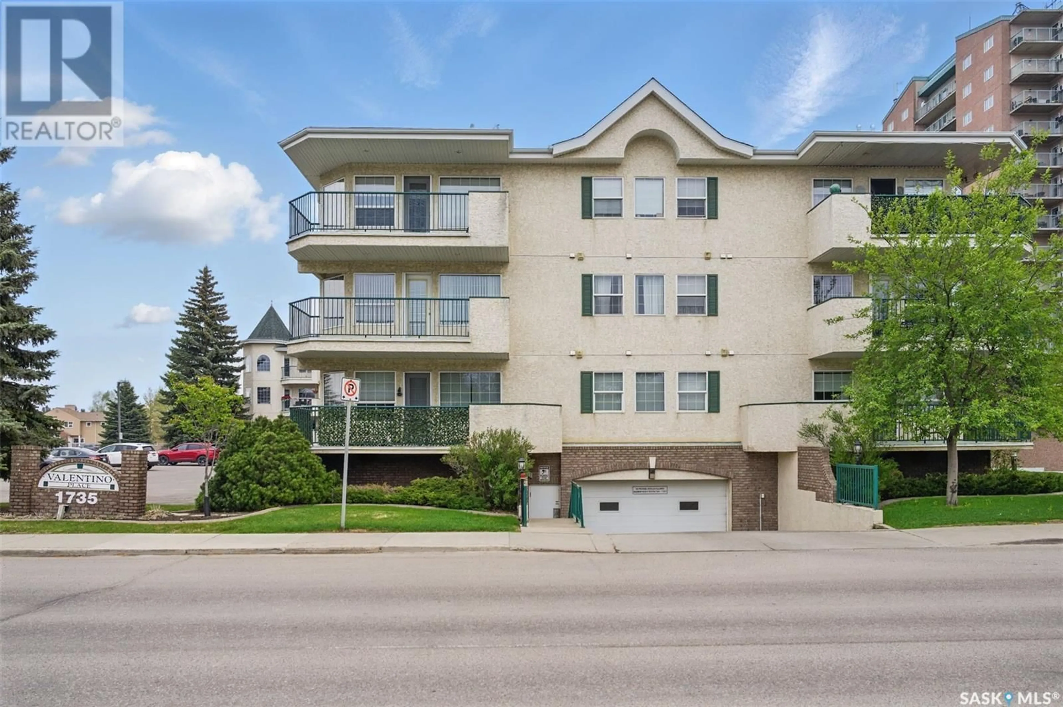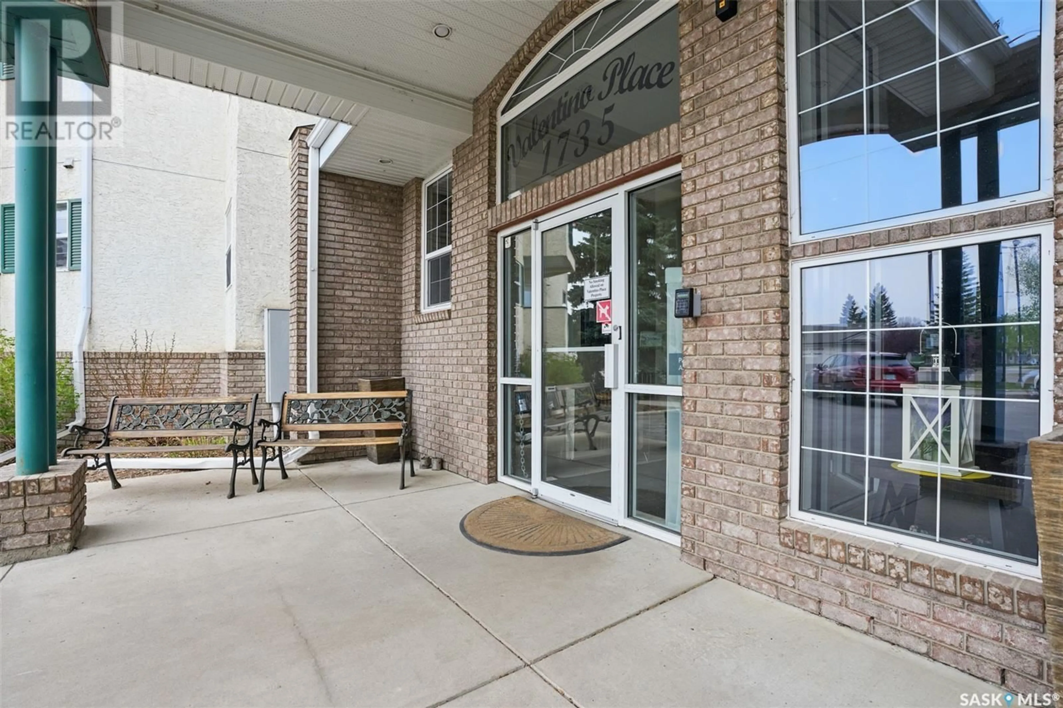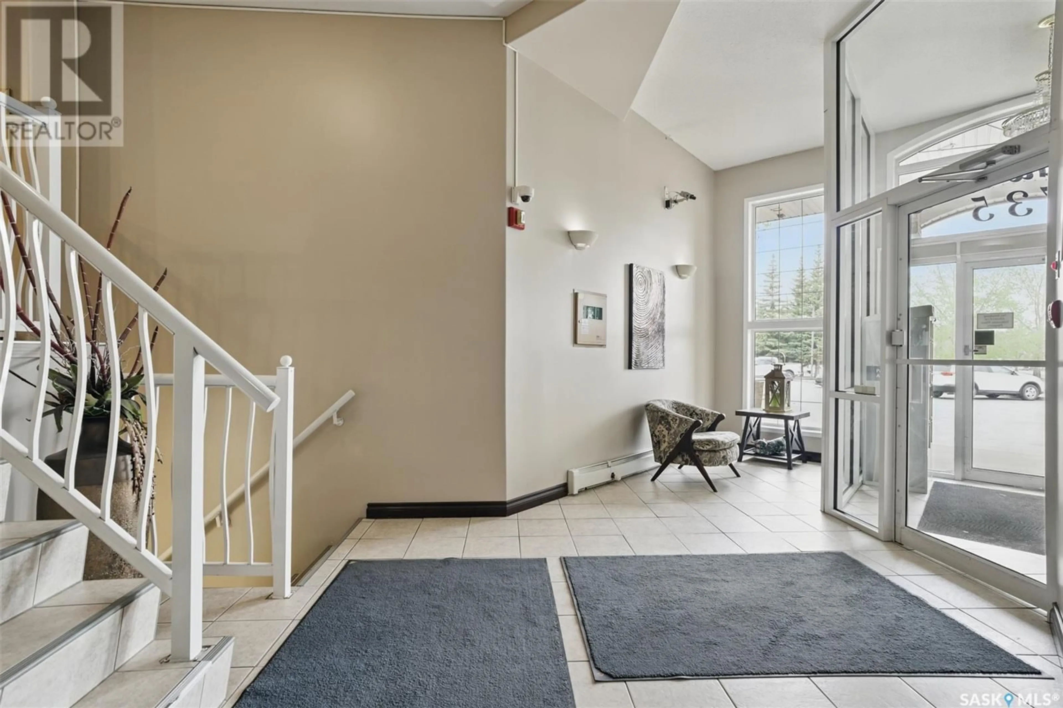1735 - 307 MCKERCHER DRIVE, Saskatoon, Saskatchewan S7H5N6
Contact us about this property
Highlights
Estimated ValueThis is the price Wahi expects this property to sell for.
The calculation is powered by our Instant Home Value Estimate, which uses current market and property price trends to estimate your home’s value with a 90% accuracy rate.Not available
Price/Sqft$313/sqft
Est. Mortgage$1,331/mo
Maintenance fees$468/mo
Tax Amount (2025)$2,212/yr
Days On Market12 hours
Description
Welcome to easy living in this sun-drenched south facing 2 bedroom condo located in the sought after Valentino building. The large balcony is the perfect spot to enjoy your morning cup of coffee. This well-maintained home offers a bright and airy layout with natural light all day long. The vaulted ceiling adds to the spacious living room. Enjoy the comfort of 2 spacious bedrooms, a functional kitchen, in suite laundry and a cozy living area perfect for relaxing or entertaining. This unit also includes a heated underground parking spot as well as a storage unit great for storing bikes, golf clubs or Christmas decor. There is an amenities room for hosting get togethers, playing cards and socializing with other residents. Situated in a fantastic location close to shopping, wildwood golf course, parks, transit as well as Lakewood civic center and library are near by. This condo is ideal for those seeking a low-maintenance lifestyle without compromising on convenience. Whether you are downsizing or simply ready to enjoy the next chapter, this condo offers the perfect blend of comfort, community and carefree living. (id:39198)
Property Details
Interior
Features
Main level Floor
Foyer
7 x 4Laundry room
11 x 4.94pc Bathroom
Primary Bedroom
12 x 12Condo Details
Inclusions
Property History
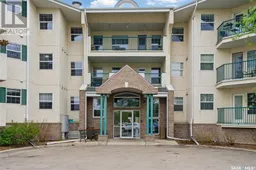 29
29
