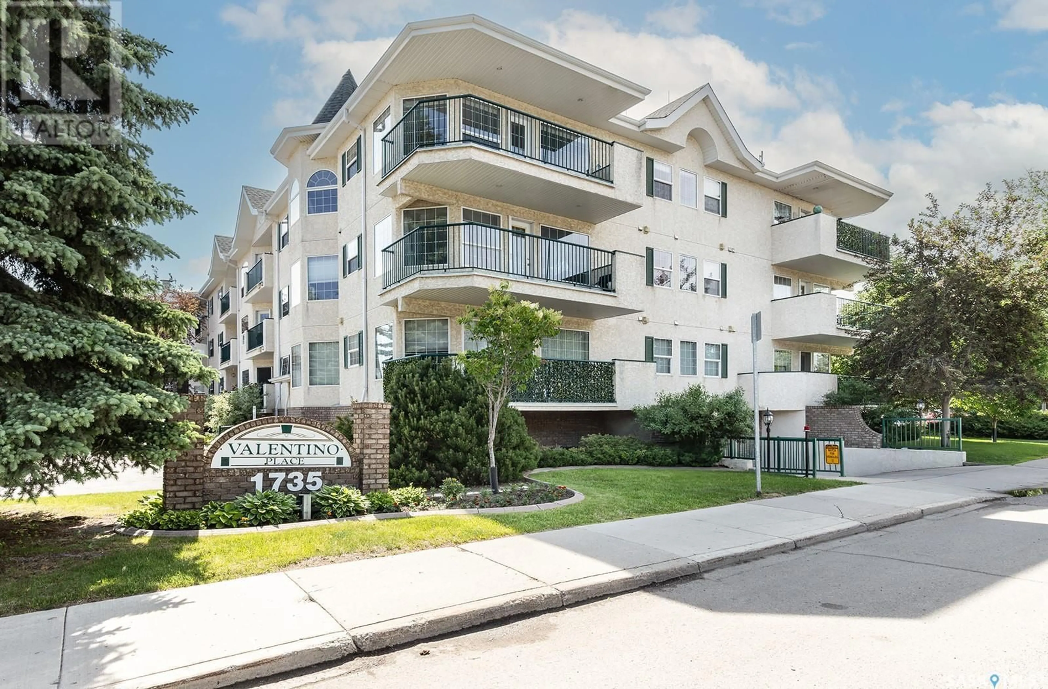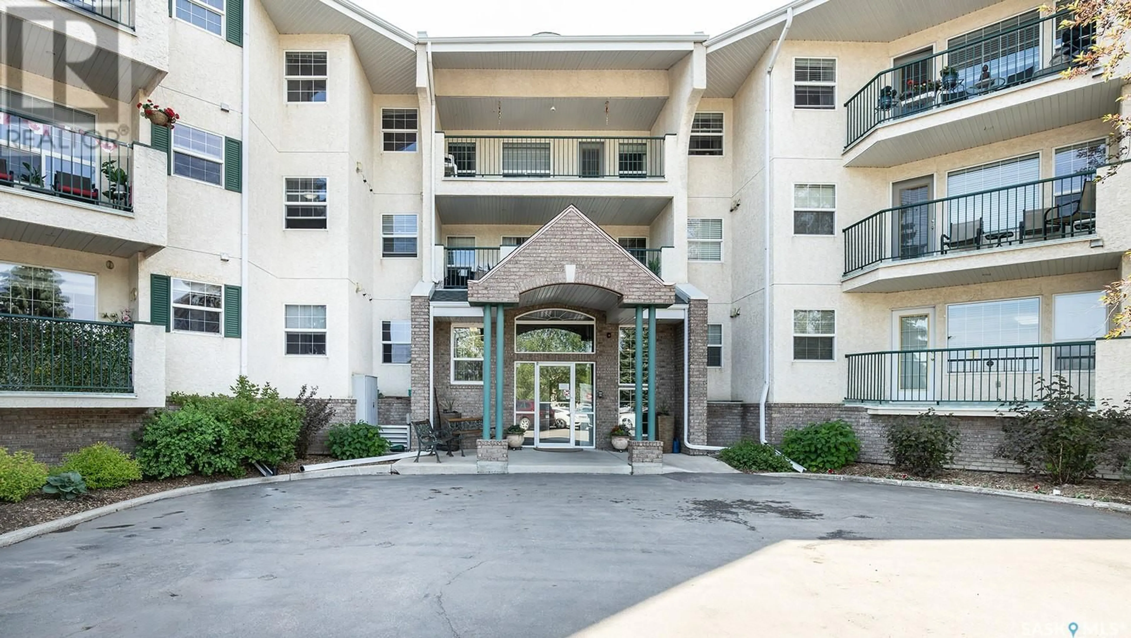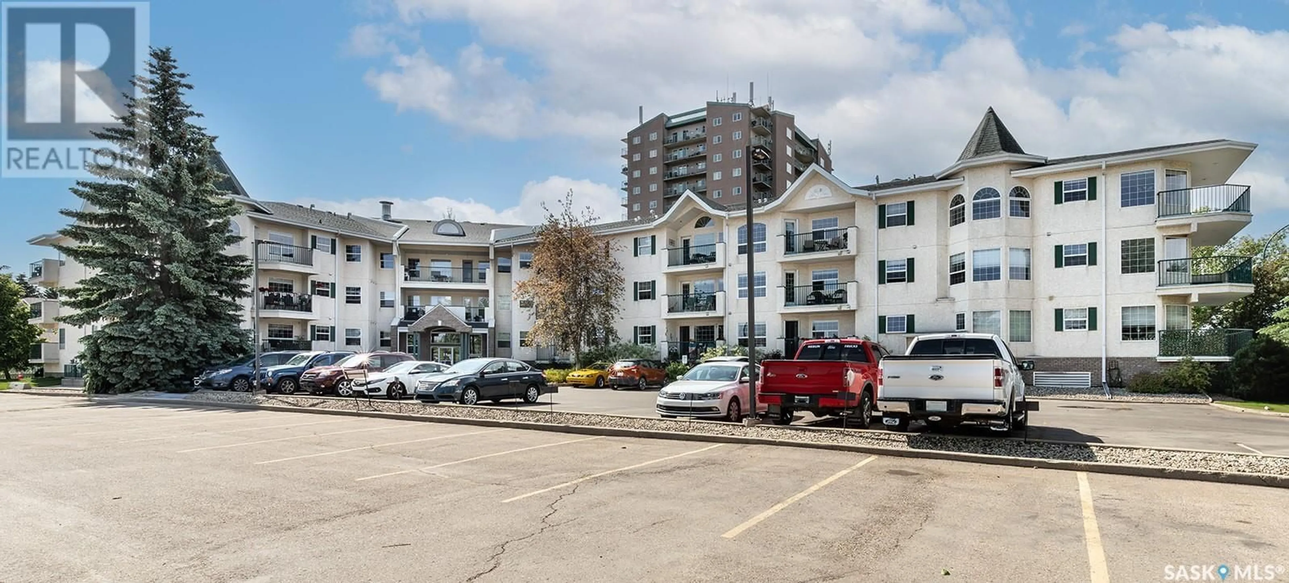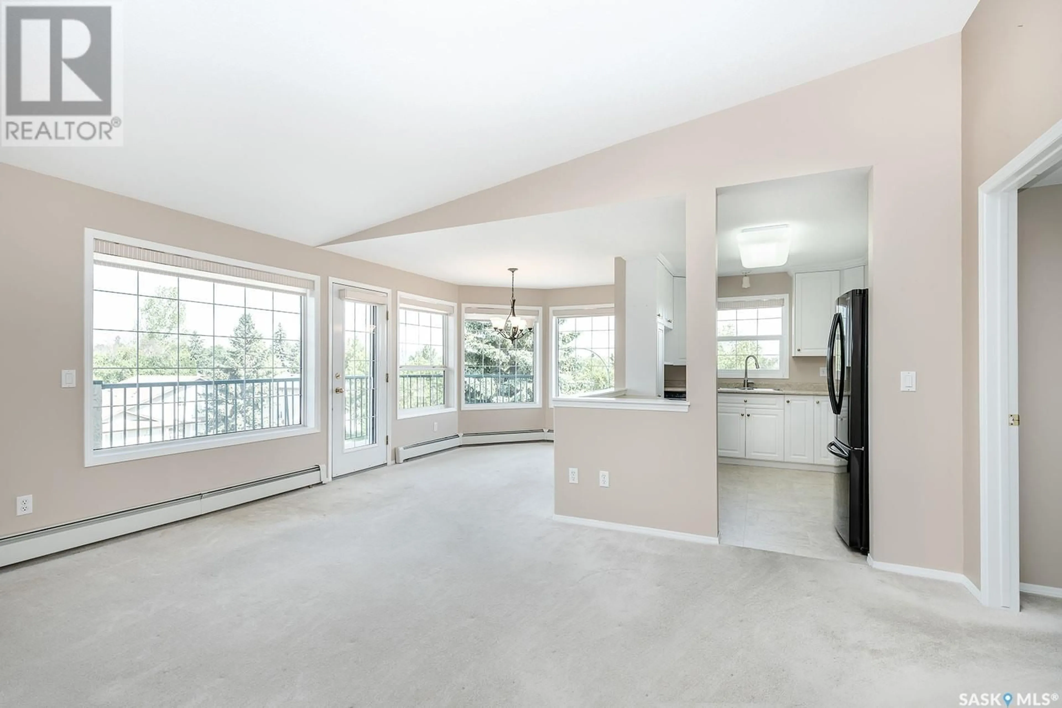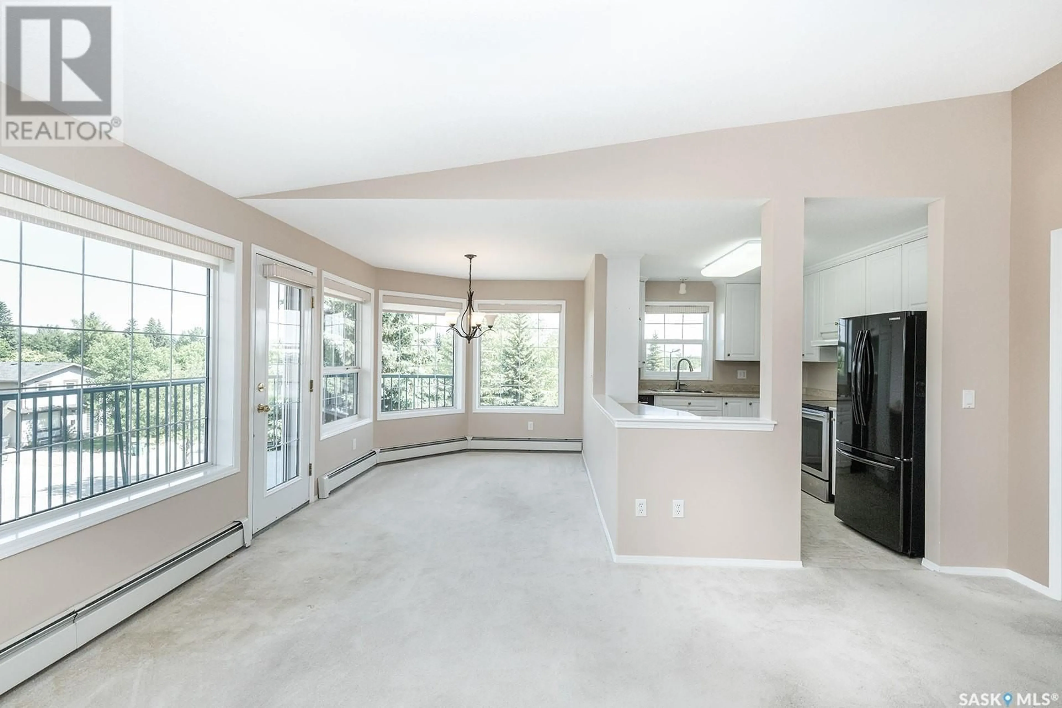1735 - 304 MCKERCHER DRIVE, Saskatoon, Saskatchewan S7H5N8
Contact us about this property
Highlights
Estimated ValueThis is the price Wahi expects this property to sell for.
The calculation is powered by our Instant Home Value Estimate, which uses current market and property price trends to estimate your home’s value with a 90% accuracy rate.Not available
Price/Sqft$294/sqft
Est. Mortgage$1,288/mo
Maintenance fees$475/mo
Tax Amount (2024)$2,145/yr
Days On Market10 hours
Description
Spacious Wildwood Condo – Prime Location Near All Amenities! Welcome to this bright and inviting 2-bedroom, 2-bathroom corner unit offering 1,013 sq ft of well-designed living space. Ideally situated in the desirable Wildwood area, this condo is close to parks, shopping, restaurants, and transit—everything you need is just minutes away. Step inside to a large foyer that sets the tone for this spacious condo. The living room features vaulted ceilings and an open floor plan that flows seamlessly into the dining room and kitchen. The kitchen is thoughtfully laid out with crisp white cabinetry, black appliances, a window above the sink for natural light, and smart design that maximizes both storage and function. The primary bedroom is a true retreat, complete with three beautiful arched windows, a walk-in closet, and a private 3-piece ensuite. A generous second bedroom and additional full bathroom provide plenty of space for guests or a home office. There is ample in-suite storage, plus a dedicated storage unit in front of the heated underground parking stall. This condo truly has it all—space, style, and location. Don’t miss your chance to own this fantastic condo. Call your agent today to book a private showing. You won’t be disappointed! (id:39198)
Property Details
Interior
Features
Main level Floor
Living room
16-6 x 12Dining room
11-5 x 8-8Kitchen
8-10 x 10-10Primary Bedroom
17-6 x 11Condo Details
Inclusions
Property History
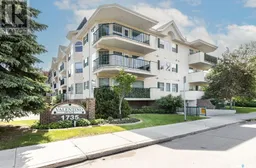 26
26
