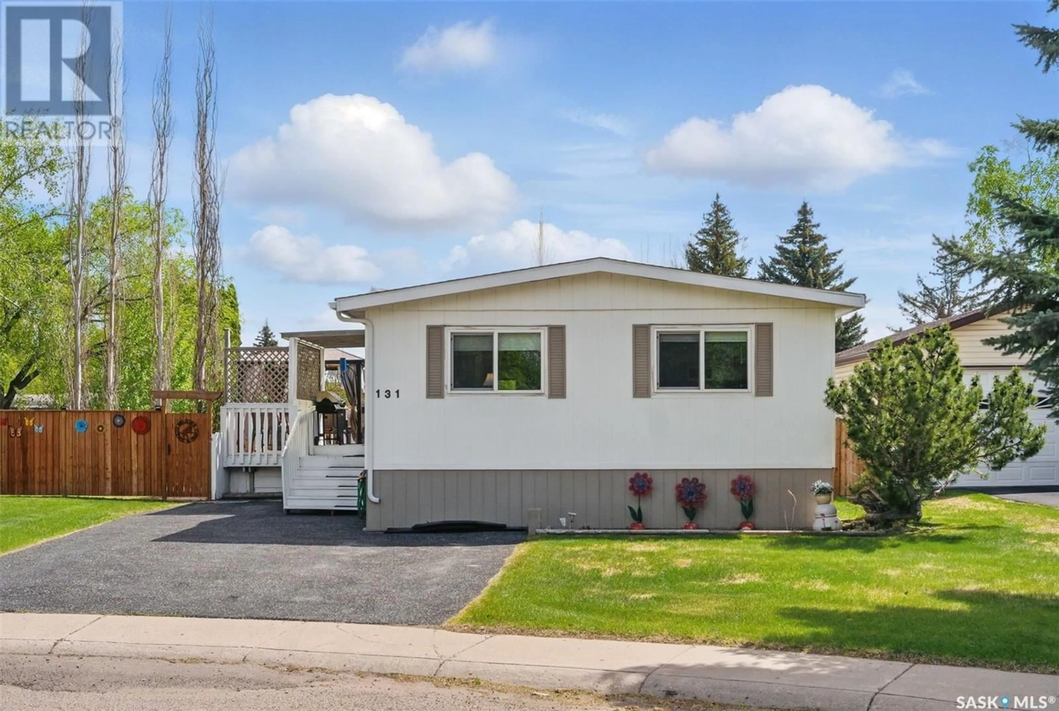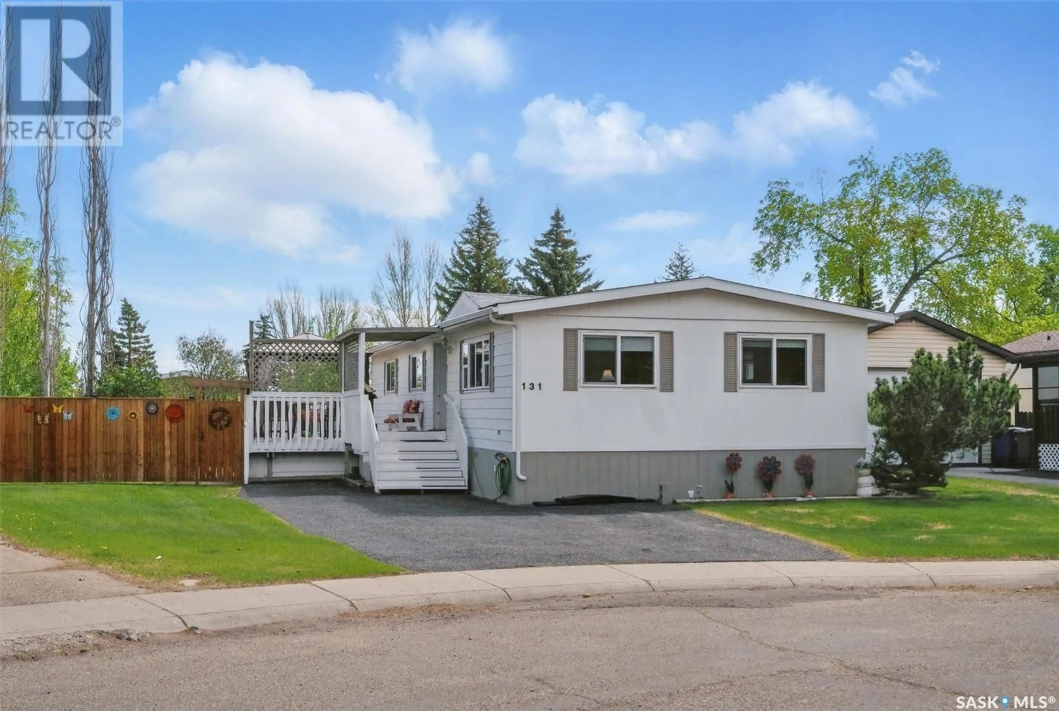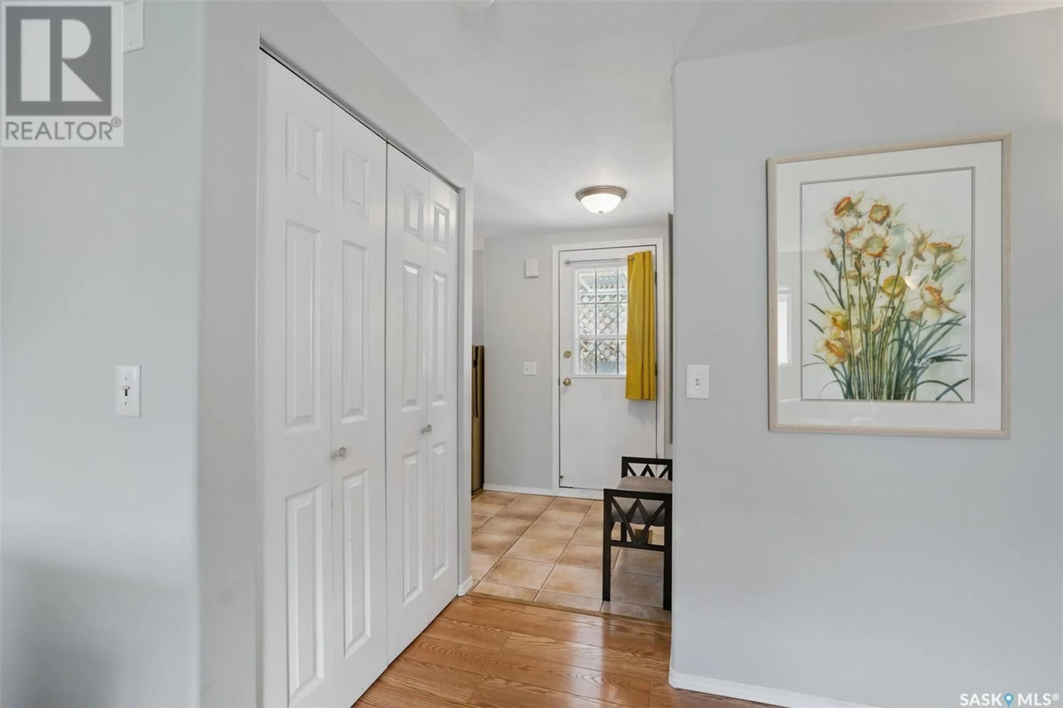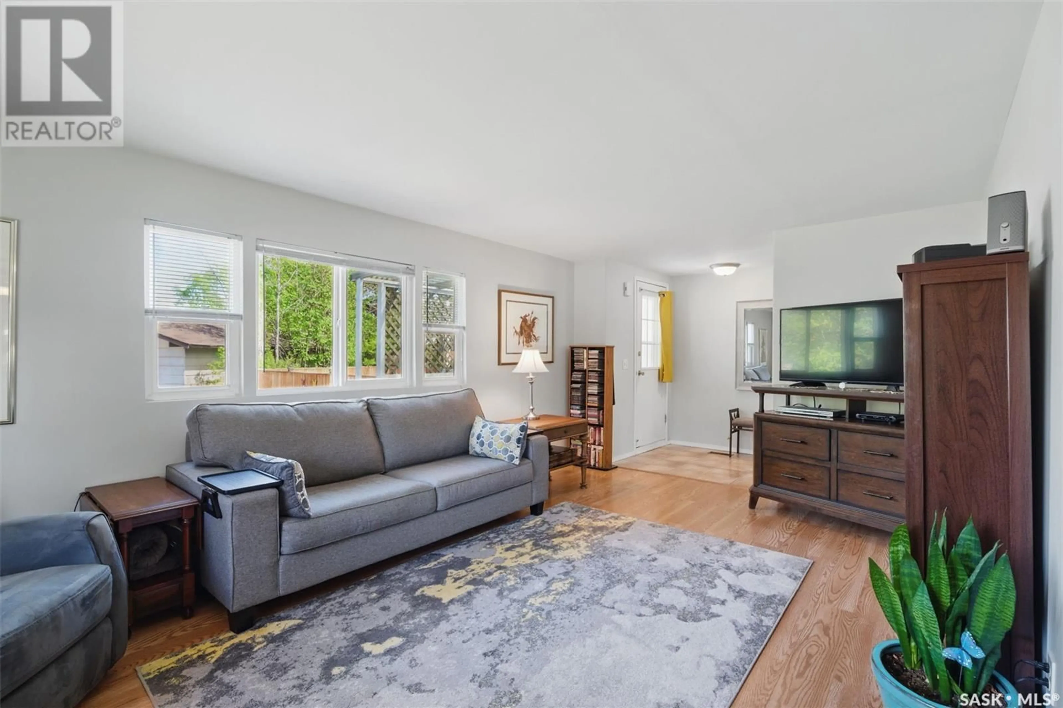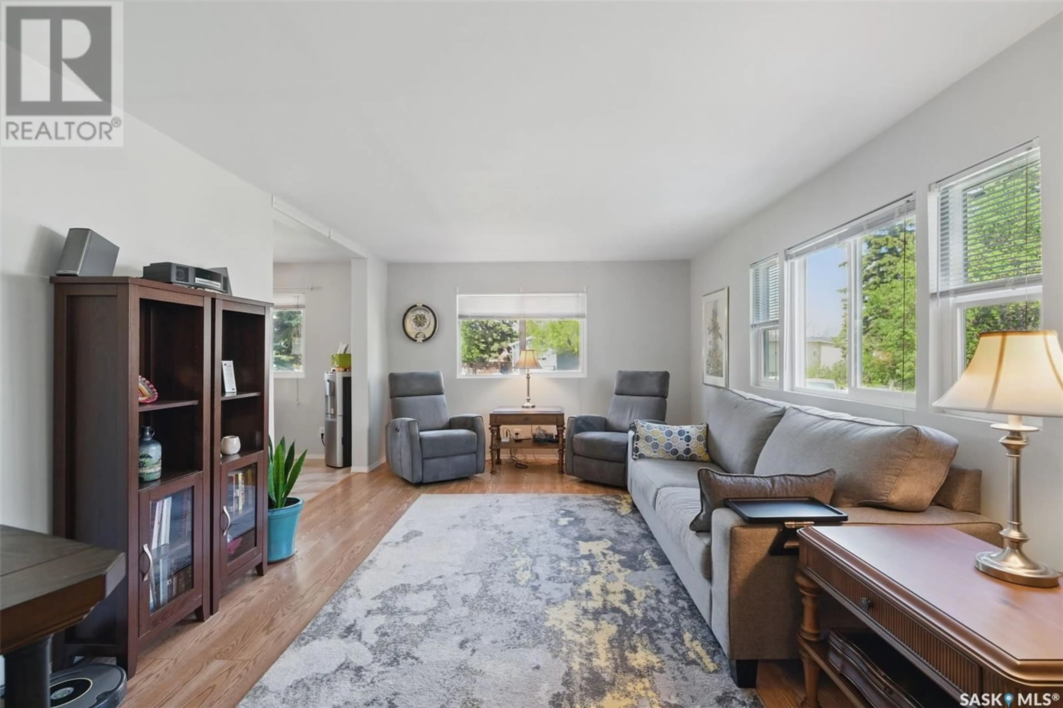131 LELAND TERRACE, Saskatoon, Saskatchewan S7H5A1
Contact us about this property
Highlights
Estimated ValueThis is the price Wahi expects this property to sell for.
The calculation is powered by our Instant Home Value Estimate, which uses current market and property price trends to estimate your home’s value with a 90% accuracy rate.Not available
Price/Sqft$204/sqft
Est. Mortgage$1,202/mo
Tax Amount (2024)$2,302/yr
Days On Market9 days
Description
Welcome to 131 Leland Terrace. This 1368 square foot features many updates throughout the years including windows (all but the ensuite window), shingles, some flooring, kitchen, bathrooms, high efficient furnace, and the water heater (water heater 2023). Be ready to be impressed as you walk into the spacious living room, an open concept dining room & kitchen, a family room, 4 piece bathroom, 3 good size bedrooms (including a murphy bed in one), with the spacious primary bedroom boasting a large walk in closet and the 2 piece ensuite. Enjoy the spacious back yard from the large deck (gazebo included), and recently built new fence. The front yard is landscaped, and features a newer rubber asphalt double driveway. 2 sheds included. Fridge, Stove, Microwave, Dishwasher, Washer, Dryer all included. Full concrete slab underneath this home. This quiet cul-de-sac location is close to many amenities including shopping, restaurants, movie theatre, bus routes, etc. Central Air Conditioning. (id:39198)
Property Details
Interior
Features
Main level Floor
Living room
11.4 x 17.1Dining room
7.6 x 11.4Kitchen
11.1 x 11.4Family room
11.3 x 11.1Property History
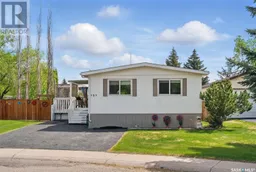 37
37
