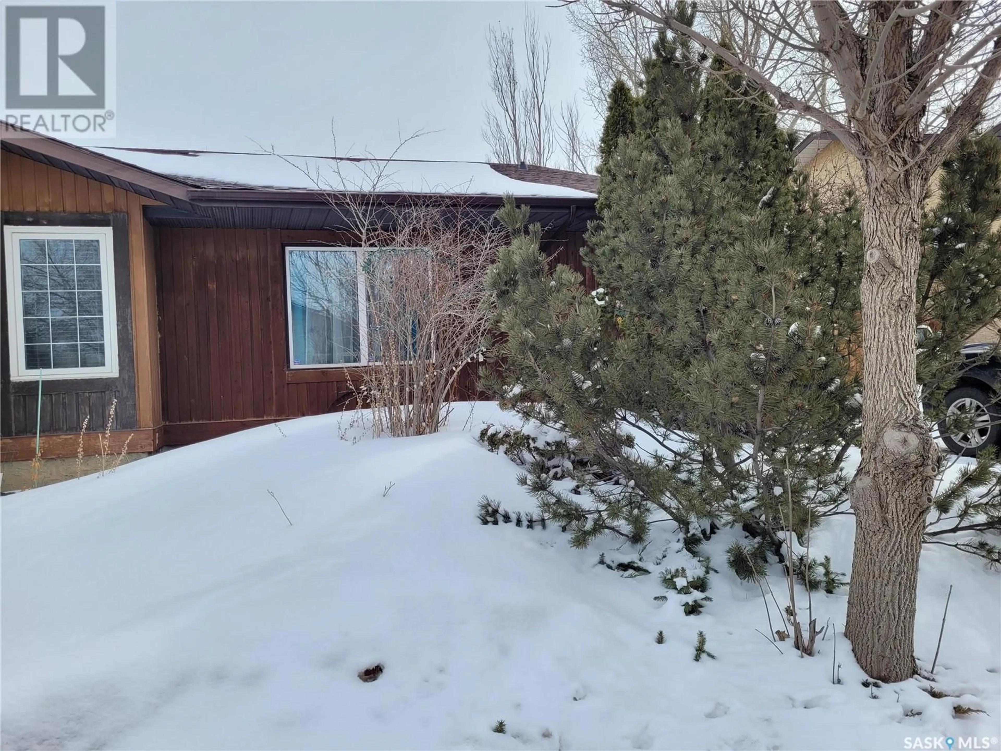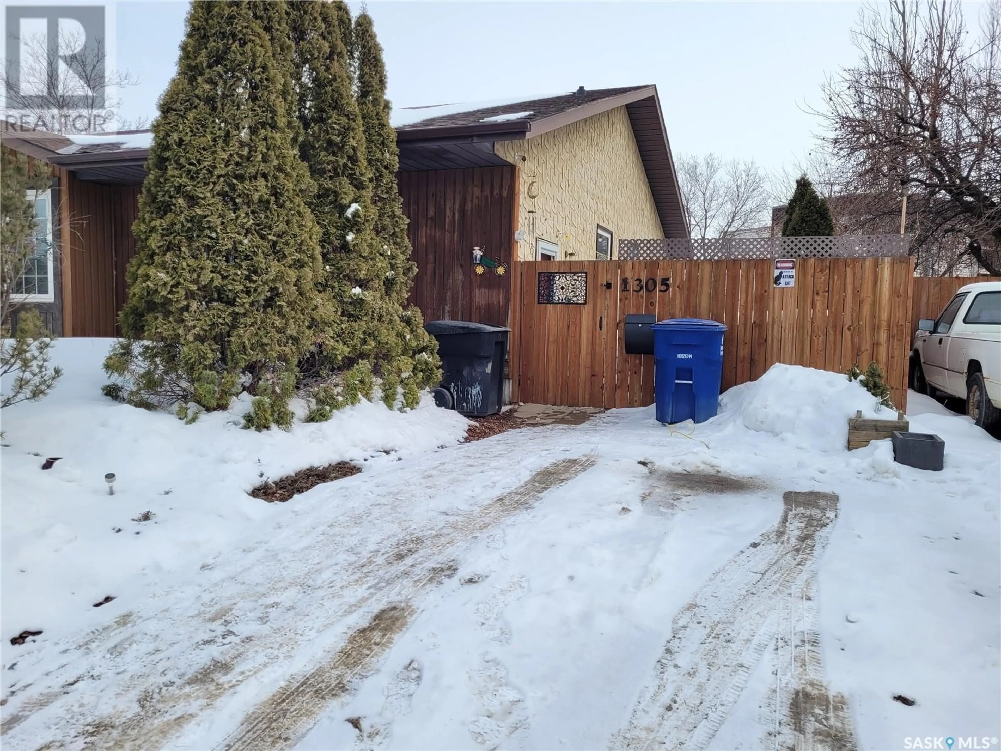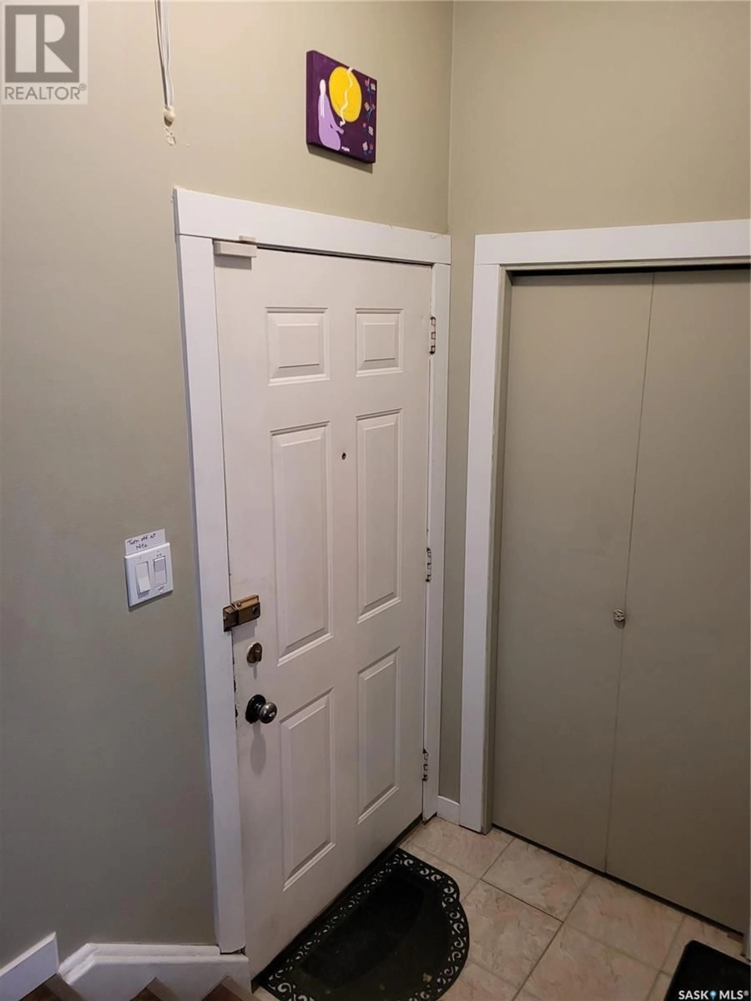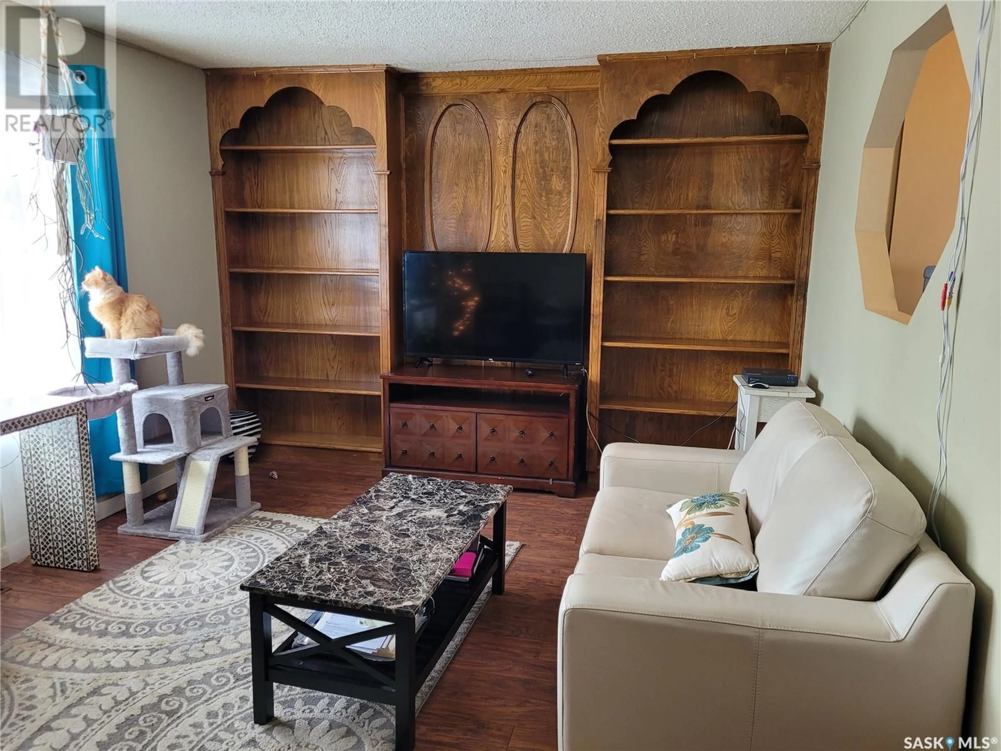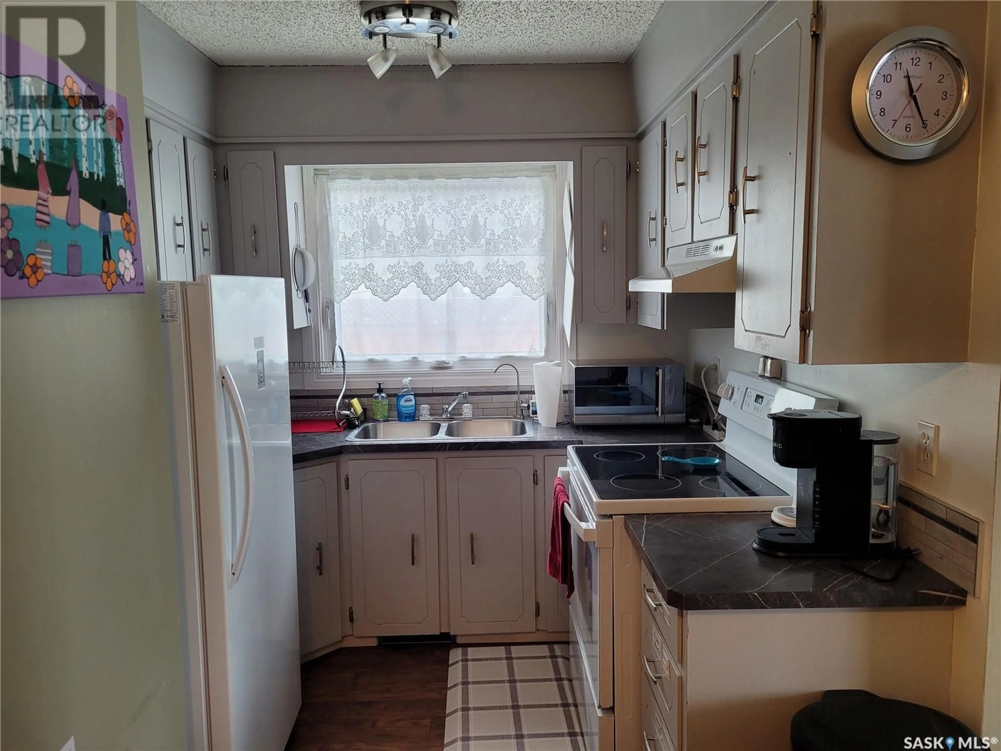1305 McKercher DRIVE, Saskatoon, Saskatchewan S7H5K2
Contact us about this property
Highlights
Estimated ValueThis is the price Wahi expects this property to sell for.
The calculation is powered by our Instant Home Value Estimate, which uses current market and property price trends to estimate your home’s value with a 90% accuracy rate.Not available
Price/Sqft$324/sqft
Est. Mortgage$1,245/mo
Tax Amount ()-
Days On Market1 day
Description
Public Open House - Saturday, April 5 and Sunday, April 6 - 2:00 pm - 4:00 pm. Don't miss out on this affordable 4 bedroom, 2 bathroom, eastside property that is close to many amenities. This cozy semi-detached home features a developed basement with family room. This home comes with the appliances and also has central air conditioning. You'll enjoy the patio area in the backyard this summer. Situated near bus route providing ready access to other parts of the city. Close to 8th Street shopping, Circle Park Mall, Lakewood Civic Centre, Wildwood Golf Course, parks and walking trails. This one is a beauty and won't last! (id:39198)
Upcoming Open Houses
Property Details
Interior
Features
Basement Floor
3pc Bathroom
Laundry room
7 ft ,8 in x 14 ftFamily room
16 ft ,1 in x 20 ft ,3 inGames room
9 ft ,10 in x 11 ft ,1 inProperty History
 19
19
