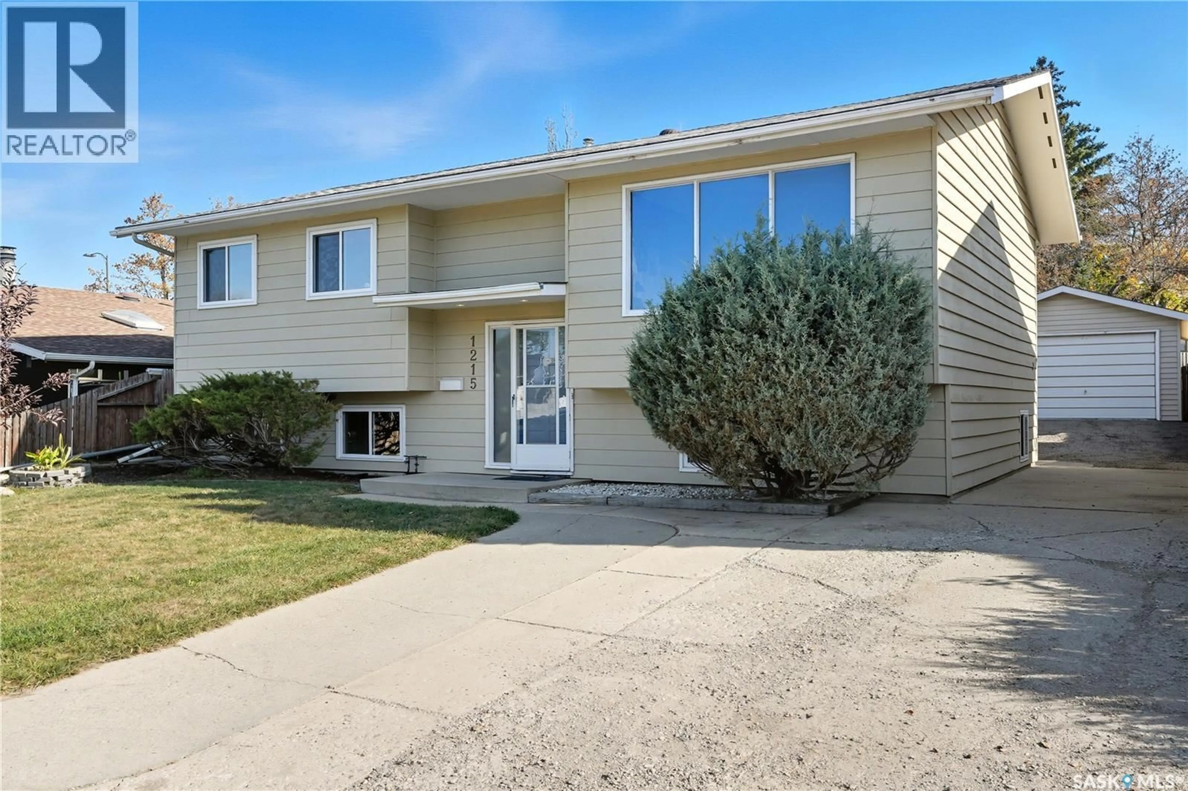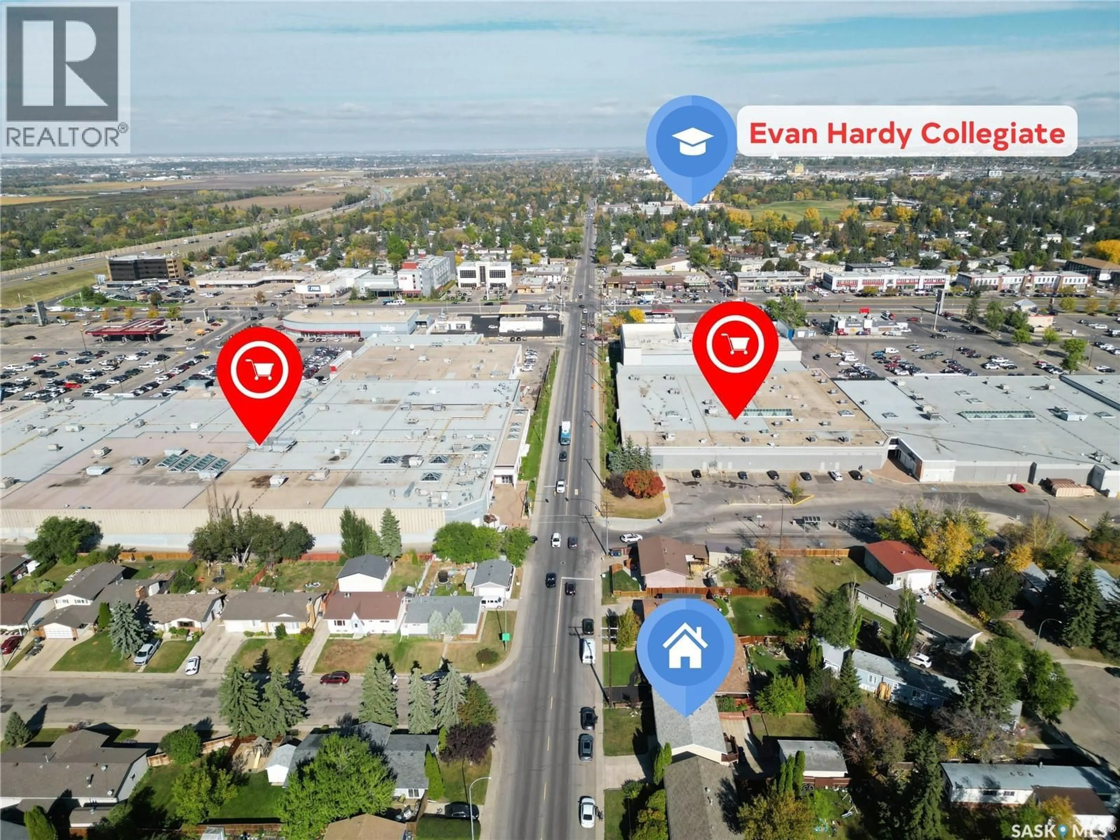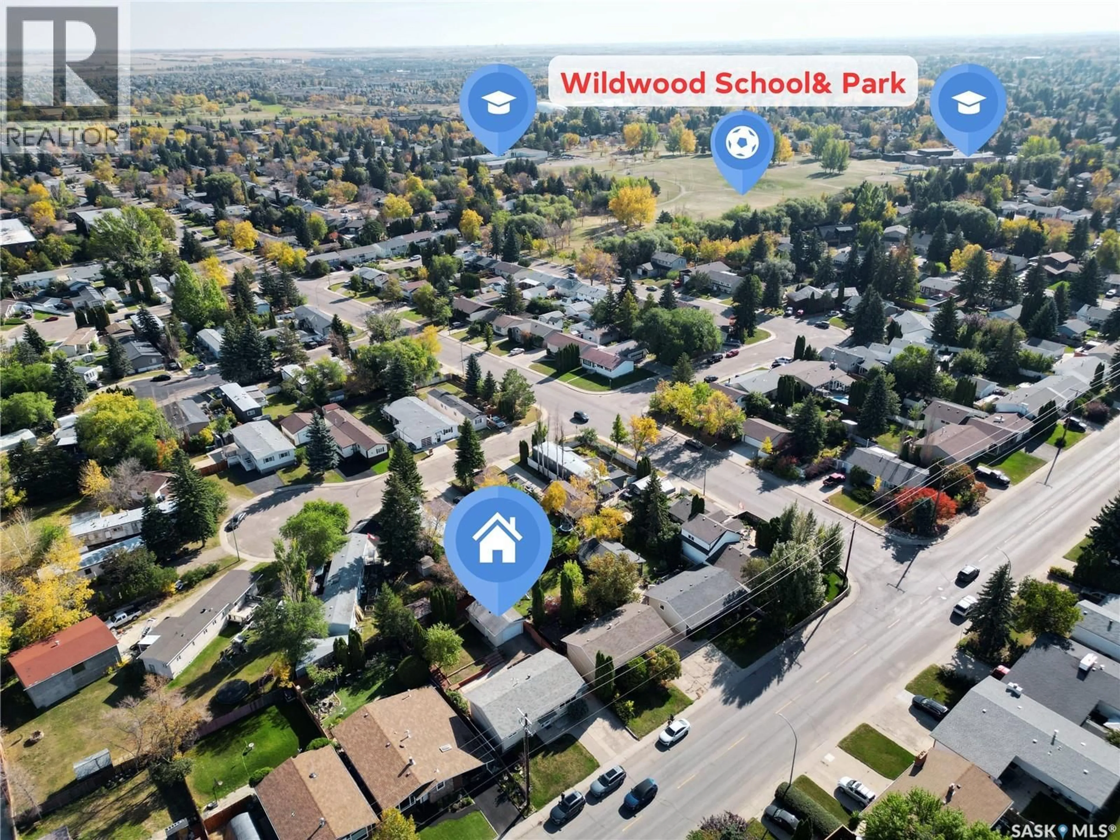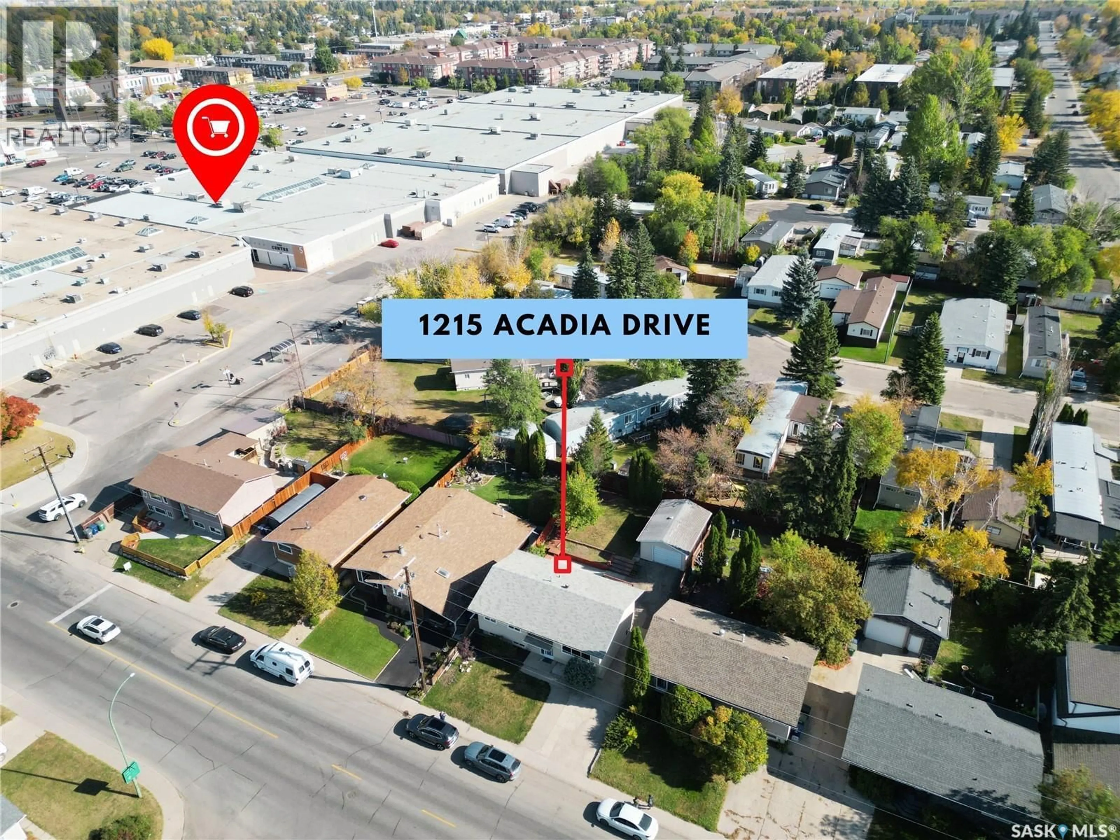1215 ACADIA DRIVE, Saskatoon, Saskatchewan S7H4X4
Contact us about this property
Highlights
Estimated valueThis is the price Wahi expects this property to sell for.
The calculation is powered by our Instant Home Value Estimate, which uses current market and property price trends to estimate your home’s value with a 90% accuracy rate.Not available
Price/Sqft$453/sqft
Monthly cost
Open Calculator
Description
RIME LOCATION & MOVE-IN READY GEM! This stunning, spacious bi-level offers an unbeatable combination of location, space, and modern upgrades. Perfectly situated just steps away from the Centre Mall and city bus terminal, walking distance to Wildwood School and Evan Hardy Collegiate, this home is ideal for families and commuters alike. The house boasts 1048 sqft with a functional layout. The main floor offers 3 bedrooms, a 4-piece bath, and a large, open-concept living room, dining area, and modern kitchen. The fully finished basement adds extra living space with a bright family room, 2 additional bedrooms, a den, and a 3-piece bath. Completing this perfect package is an oversized single detached garage and a nice backyard. Best of all, this property underwent a major renovation in 2022. Updates include: kitchen, bathroom, all new water-resistant laminate flooring, energy-efficient new windows, and new appliances in 2022. The exterior also received a fresh coat of paint. Don't miss the opportunity to own this turn-key, perfectly located home! (id:39198)
Property Details
Interior
Features
Main level Floor
Living room
13.9 x 14.3Dining room
11.4 x 9.1Kitchen
12.5 x 10.94pc Bathroom
Property History
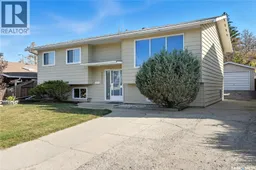 46
46
