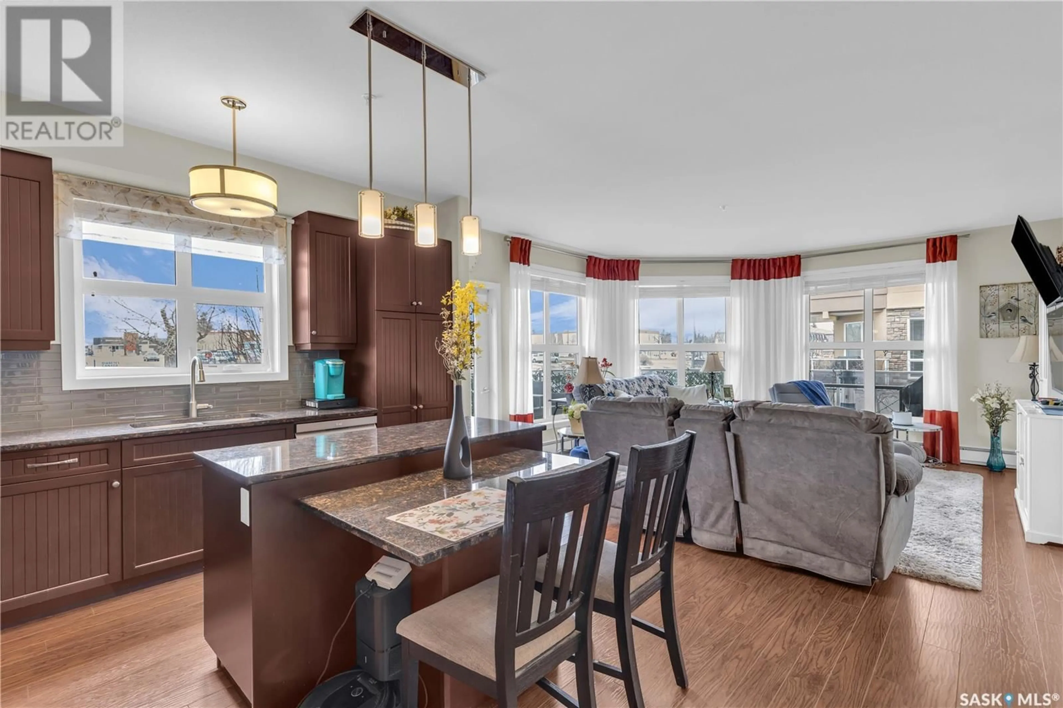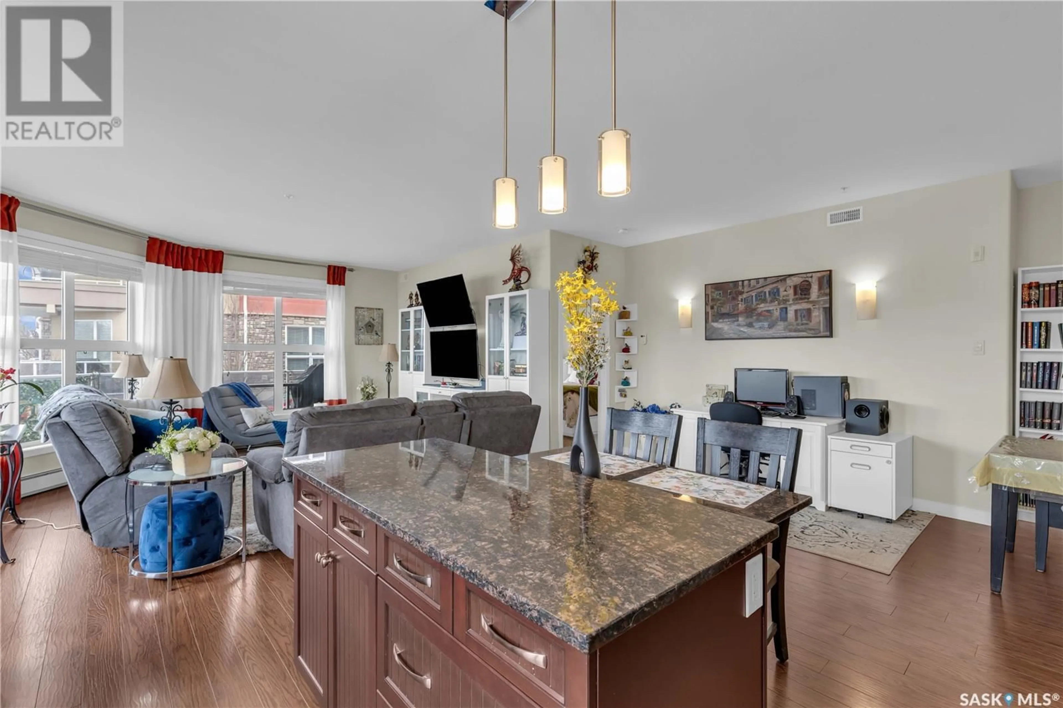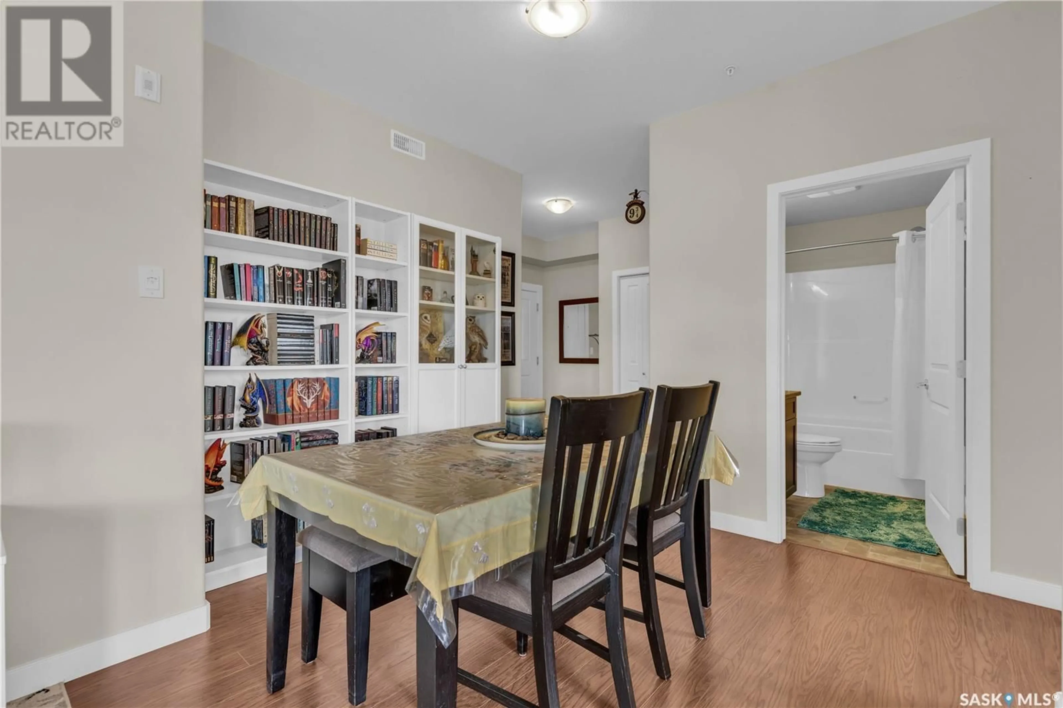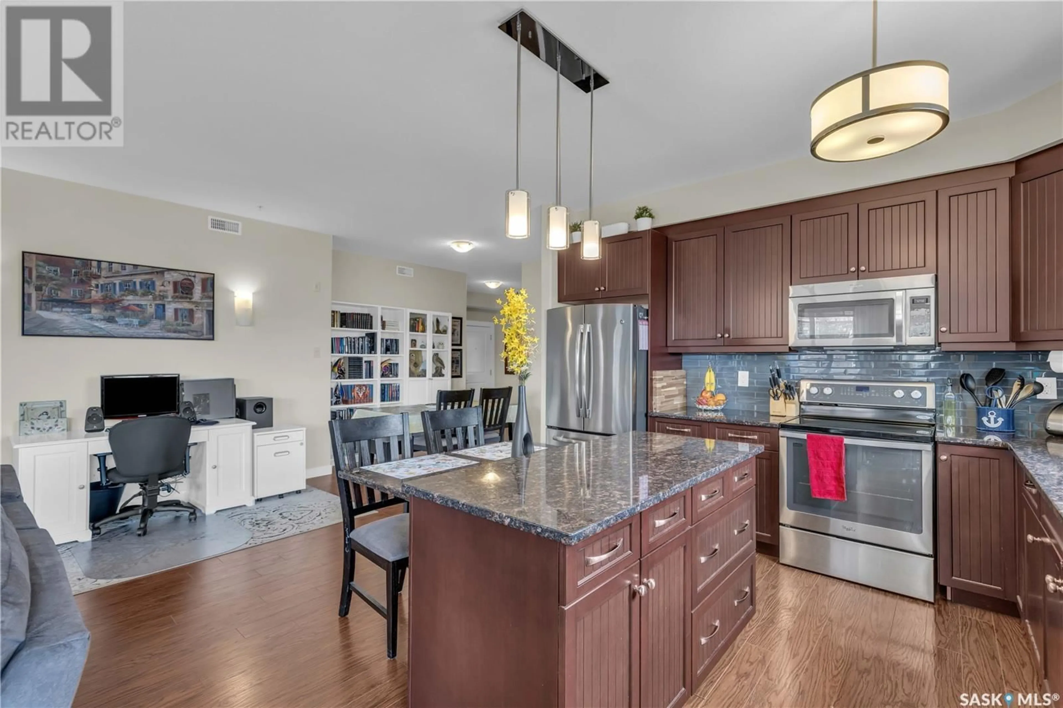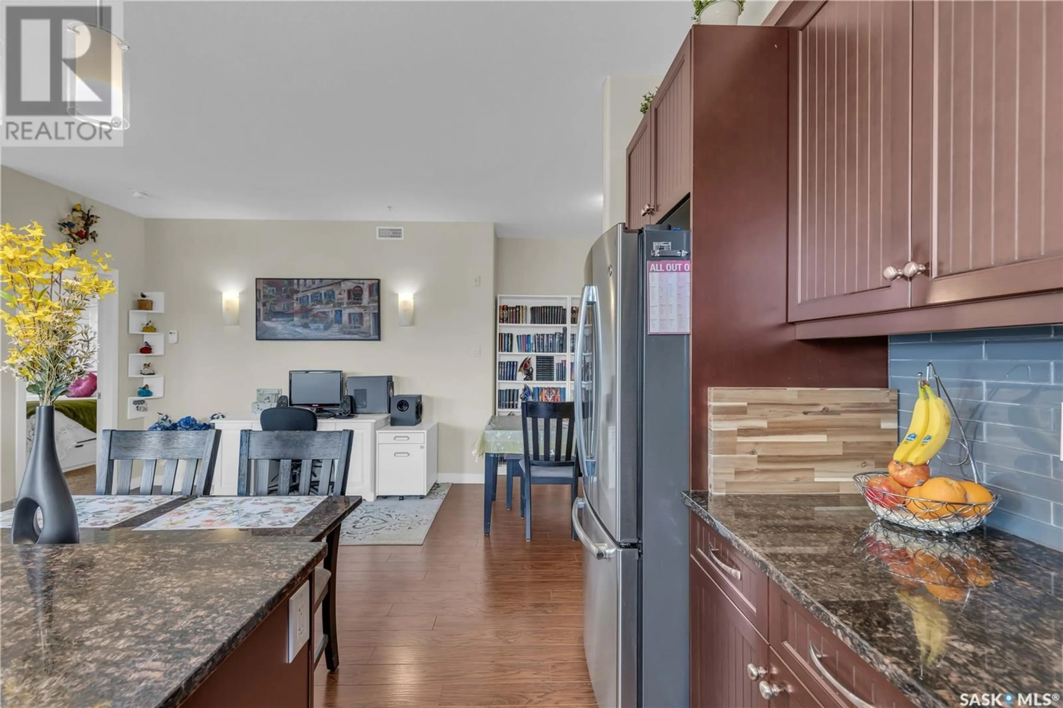118 1035 MOSS AVENUE, Saskatoon, Saskatchewan S7H2E5
Contact us about this property
Highlights
Estimated ValueThis is the price Wahi expects this property to sell for.
The calculation is powered by our Instant Home Value Estimate, which uses current market and property price trends to estimate your home’s value with a 90% accuracy rate.Not available
Price/Sqft$360/sqft
Est. Mortgage$1,868/mo
Maintenance fees$568/mo
Tax Amount (2024)$3,409/yr
Days On Market20 days
Description
Main floor corner unit with 2 underground parking stalls AND 2 storage lockers! This 1206 sq. ft. condo features 2 bedrooms/2 bathrooms and has a spacious open concept living space with high ceilings and plenty of natural light. The primary bedroom has a large walk-through closet that leads to the private en-suite, and the second bedroom is also a good size with a full closet. The kitchen has an eat-in island but there is also a dedicated dining room space - lots of options for entertaining! The large wrap-around balcony adds to the already impressive square footage. Recent updates include a new dishwasher, new washer/dryer combo (in-suite laundry), and upgraded plumbing throughout. The underground parking stalls are located near the stairwell on the same end as the unit so it is just a quick set of stairs once parked, but the elevator is there if needed. In front of each parking stall is a storage locker. This building has a large amenities room, a separate exercise room, and also a guest suite that is available to rent. This is a pet-free building. Wheelchair accessible. Located near Circle Centre mall, Tim Hortons, Good Life Fitness and the movie theater - call today to view! (id:39198)
Property Details
Interior
Features
Main level Floor
Primary Bedroom
13'10" x 12'9"3pc Ensuite bath
Bedroom
12'0" x 11'5"4pc Bathroom
Condo Details
Amenities
Exercise Centre, Guest Suite
Inclusions
Property History
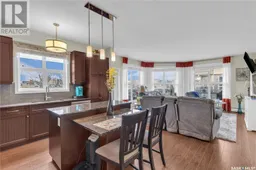 40
40
