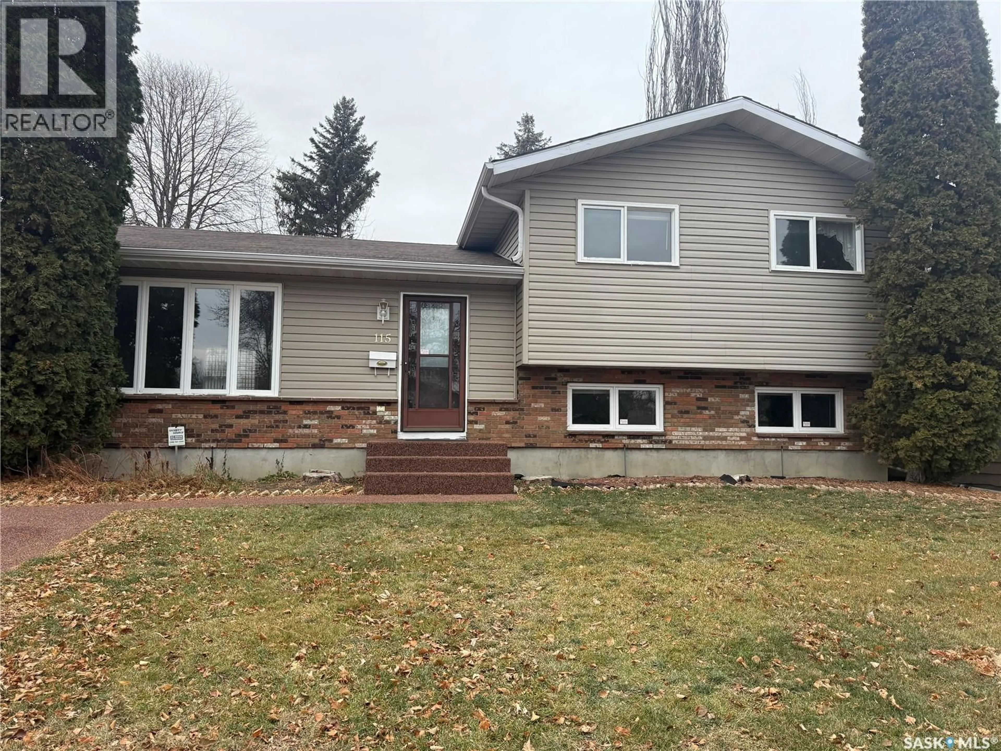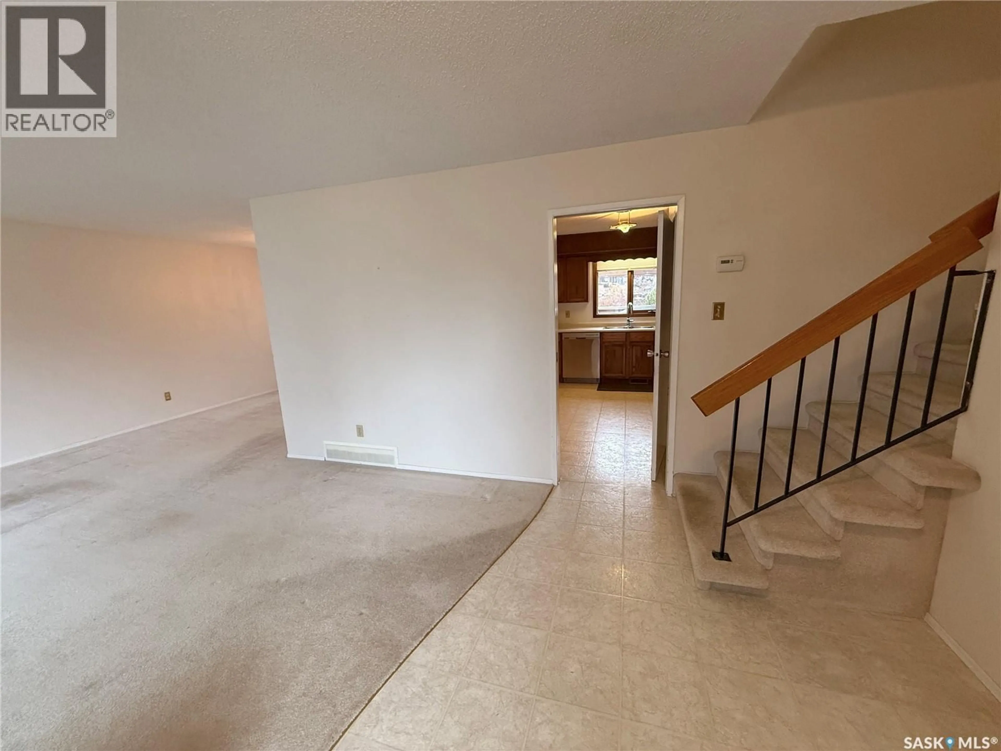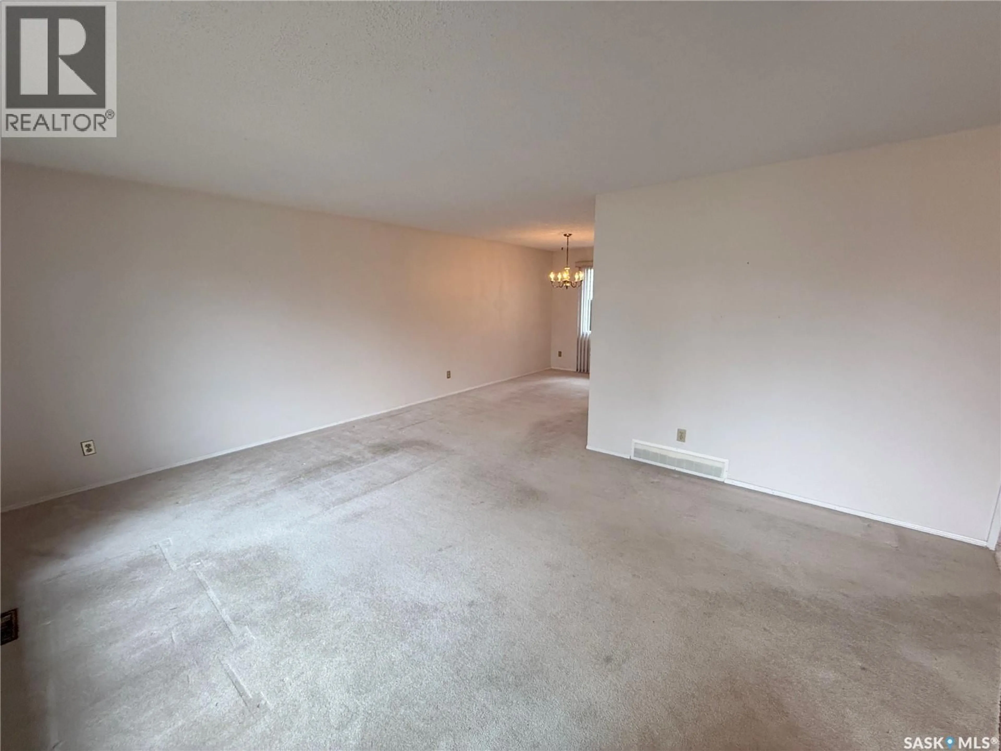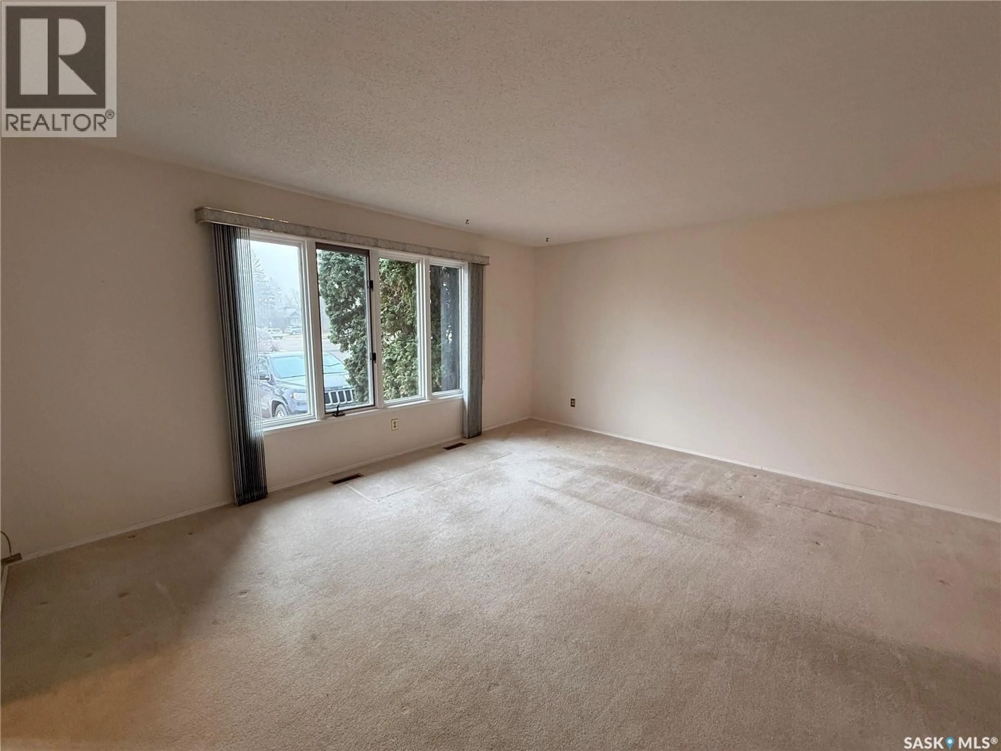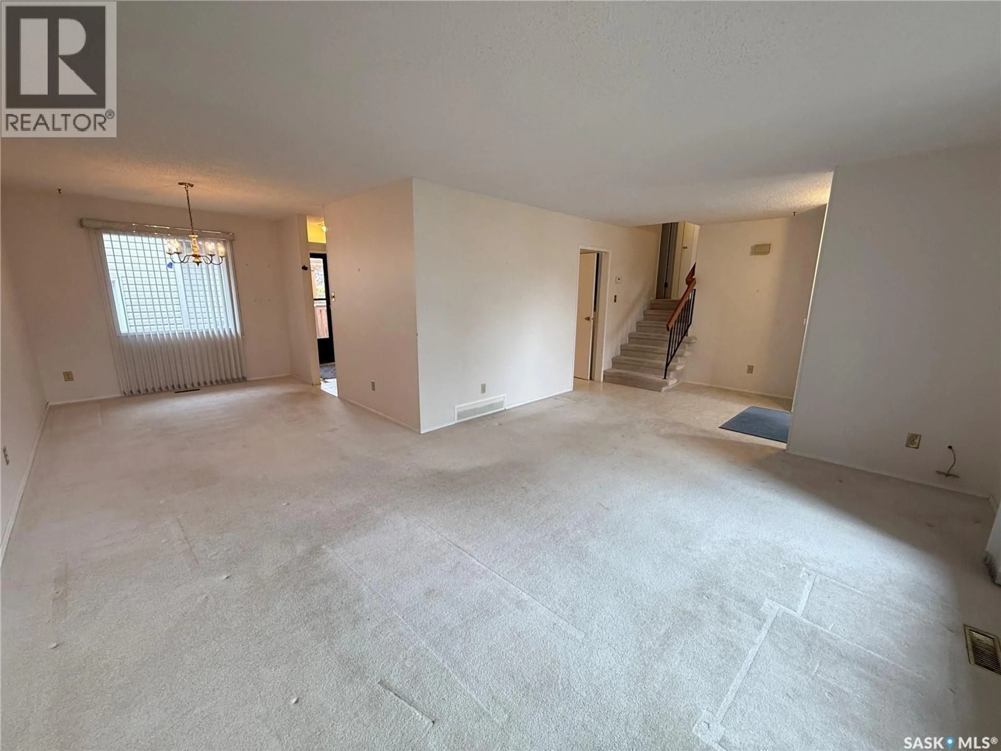115 SYLVIAN CRESCENT, Saskatoon, Saskatchewan S7H5E5
Contact us about this property
Highlights
Estimated valueThis is the price Wahi expects this property to sell for.
The calculation is powered by our Instant Home Value Estimate, which uses current market and property price trends to estimate your home’s value with a 90% accuracy rate.Not available
Price/Sqft$382/sqft
Monthly cost
Open Calculator
Description
Welcome tp 115 Sylvian Cres in sought after Wildwood! This spacious 1215 sq ft/2 4 level split is fully developed. The main floor features a bright living room and dining space with a large kitchen with an abundance of cabinets and counterspace. The upper level you will find 3 large bedrooms, the primary bedroom with a 3 piece ensuite. The third level has large windows and a family room with wood burning fireplace, the homes 4th bedroom and a 3 piece bath. Continue on to the 4th level with a games area, den, laundry room and storage. Oversized single detached garage. Extras include central air, central vac, timed underground sprinklers and rubber driveway. Around the corner from Wildwood and Bishop Pocock schools, close to parks and all the shopping amenities 8th St has to offer. Hurry as this home won't last long! Call your agent today! (id:39198)
Property Details
Interior
Features
Second level Floor
4pc Bathroom
3pc Ensuite bath
Bedroom
12' x 11'4"Bedroom
11'7" x 9'9"Property History
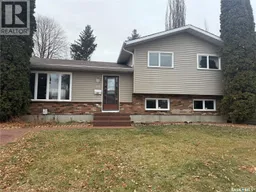 47
47
