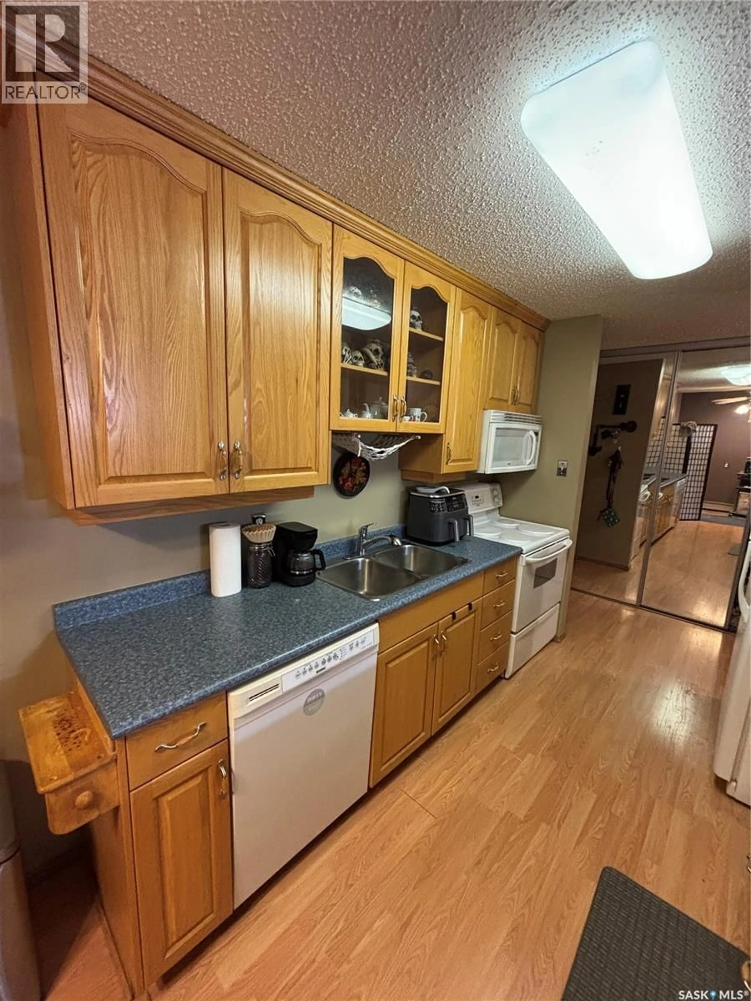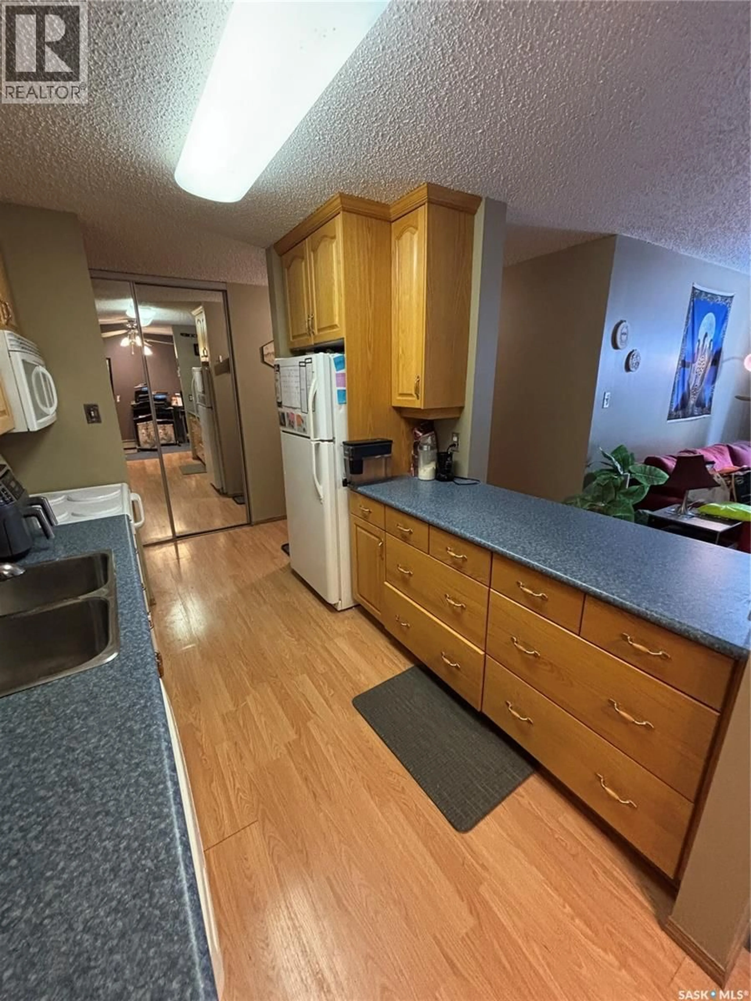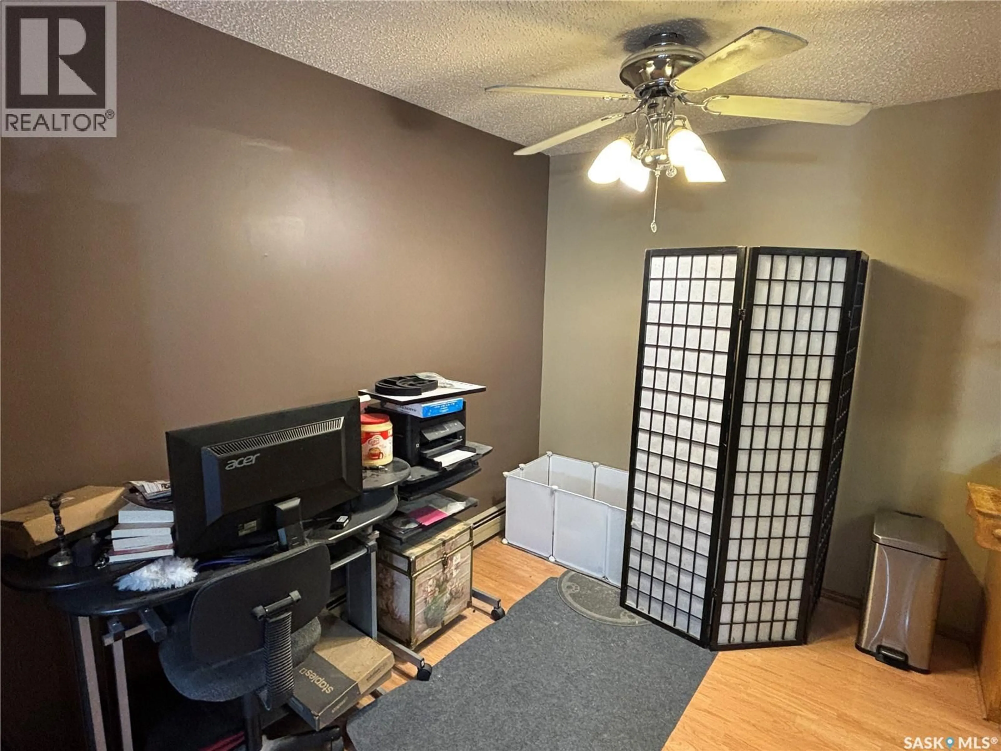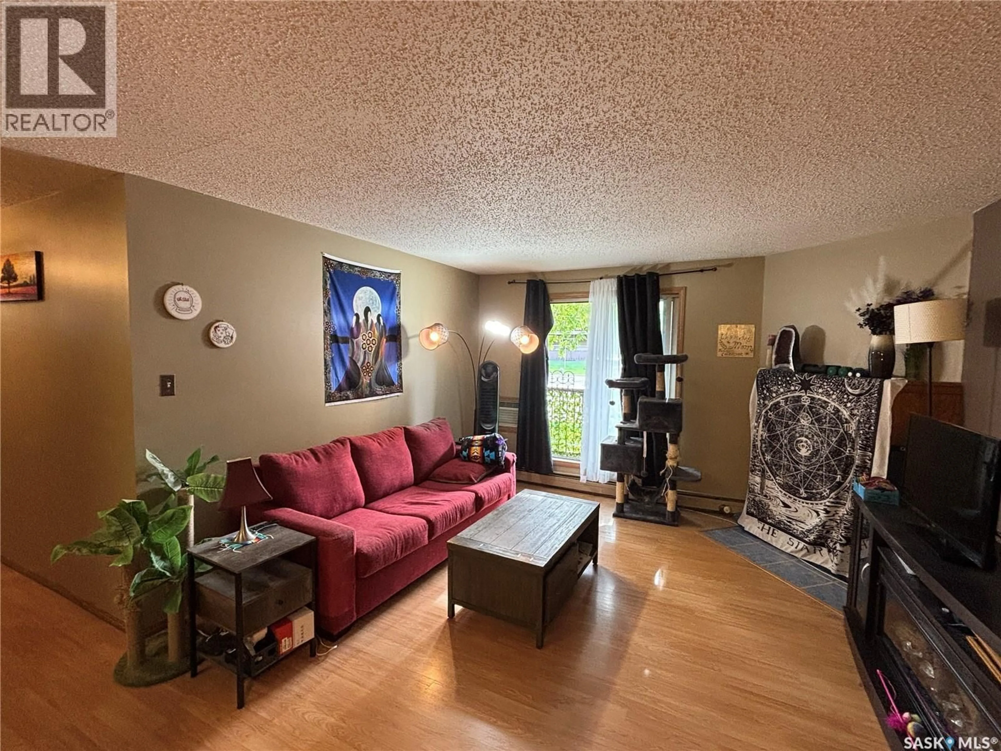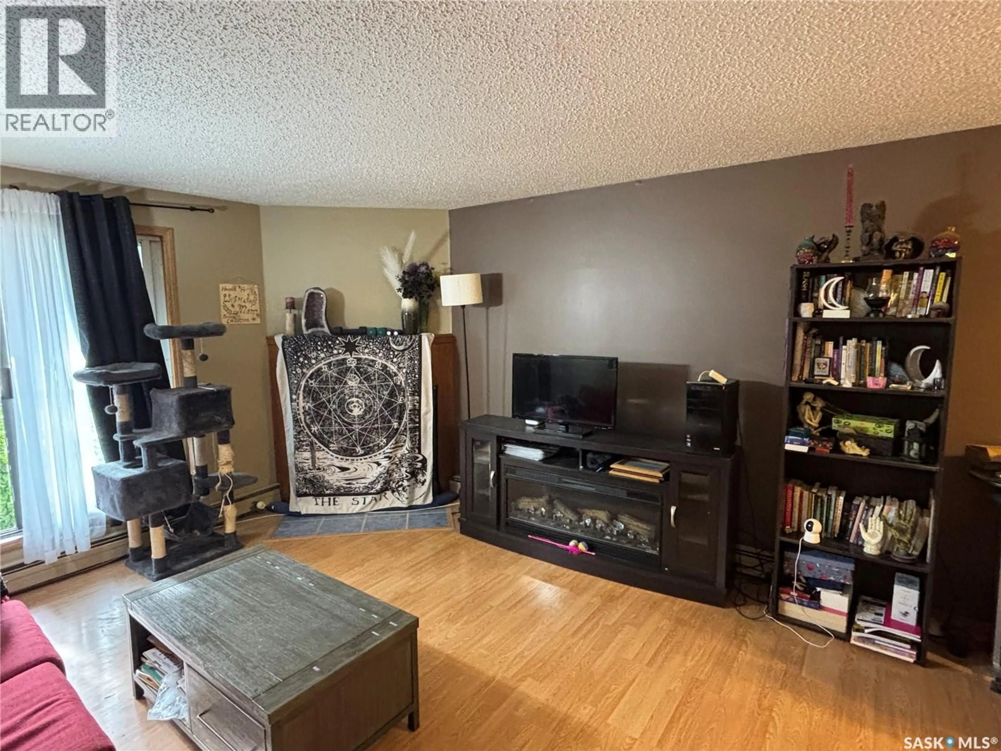110A 4040 8TH STREET, Saskatoon, Saskatchewan S7H5L4
Contact us about this property
Highlights
Estimated valueThis is the price Wahi expects this property to sell for.
The calculation is powered by our Instant Home Value Estimate, which uses current market and property price trends to estimate your home’s value with a 90% accuracy rate.Not available
Price/Sqft$191/sqft
Monthly cost
Open Calculator
Description
Ground Floor 2-Bedroom Suite – Prime Location & Accessibility! Welcome to this spacious 872 sq ft suite in a well-maintained building built in 1982. This larger ground-floor unit features 2 comfortable bedrooms, a full 4-piece bathroom, and convenient in-suite laundry. The galley-style kitchen flows into a dedicated dining area, offering a functional layout for everyday living. Ideal for those seeking accessibility, this home is just steps away from shops, grocery stores, entertainment venues, and major bus routes—perfect for easy urban living. Whether you're downsizing, investing, or looking for your first home, this suite offers both comfort and convenience. These units have been flying off the shelf, call your favorite Realtor today for a viewing! (id:39198)
Property Details
Interior
Features
Main level Floor
Kitchen
8'6" x 9'8"Dining room
7'8" x 8'7"Living room
13'0" x 15'0"Bedroom
11'5" x 11'11"Condo Details
Inclusions
Property History
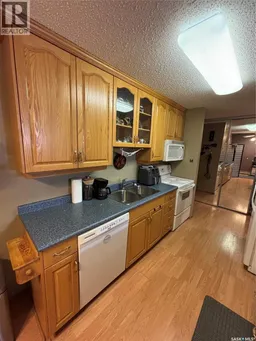 19
19
