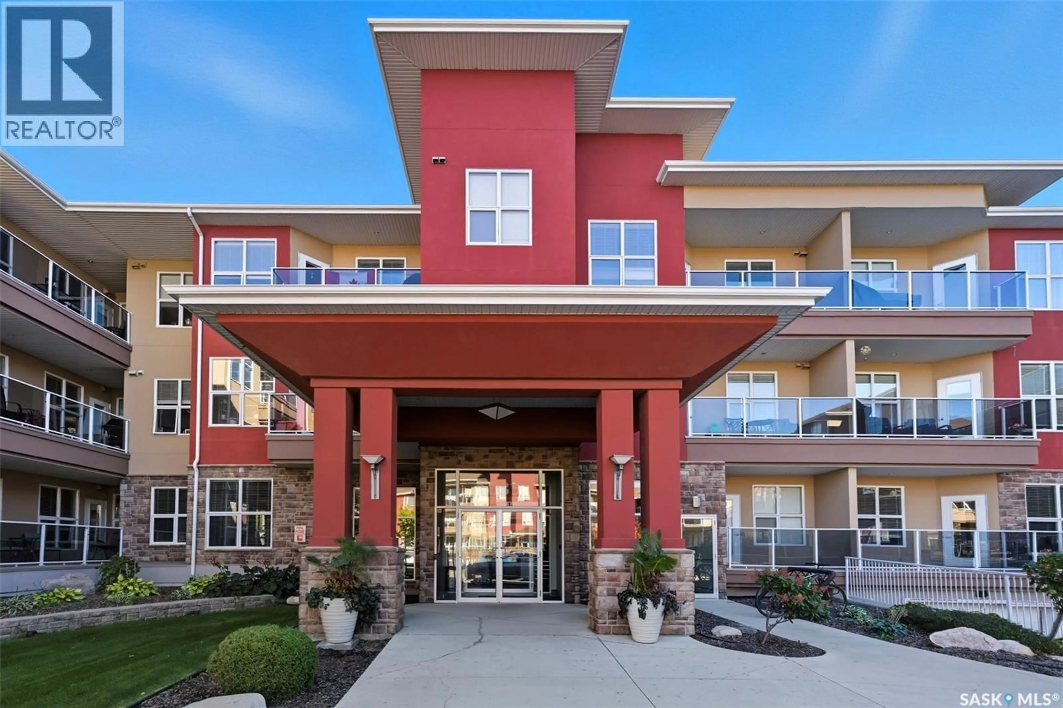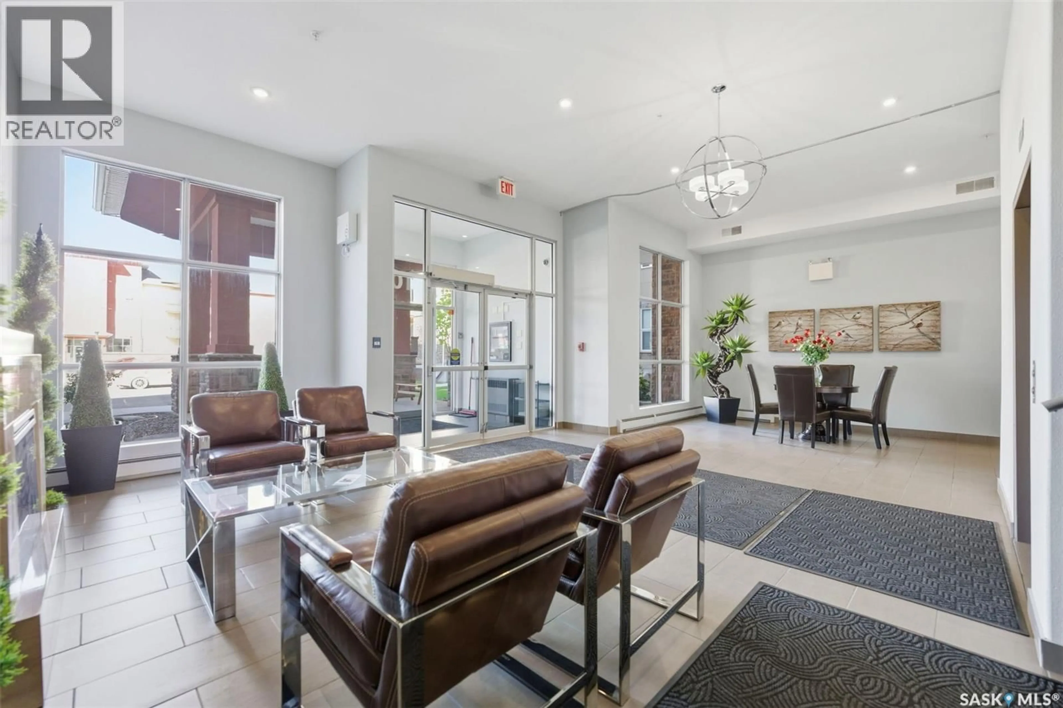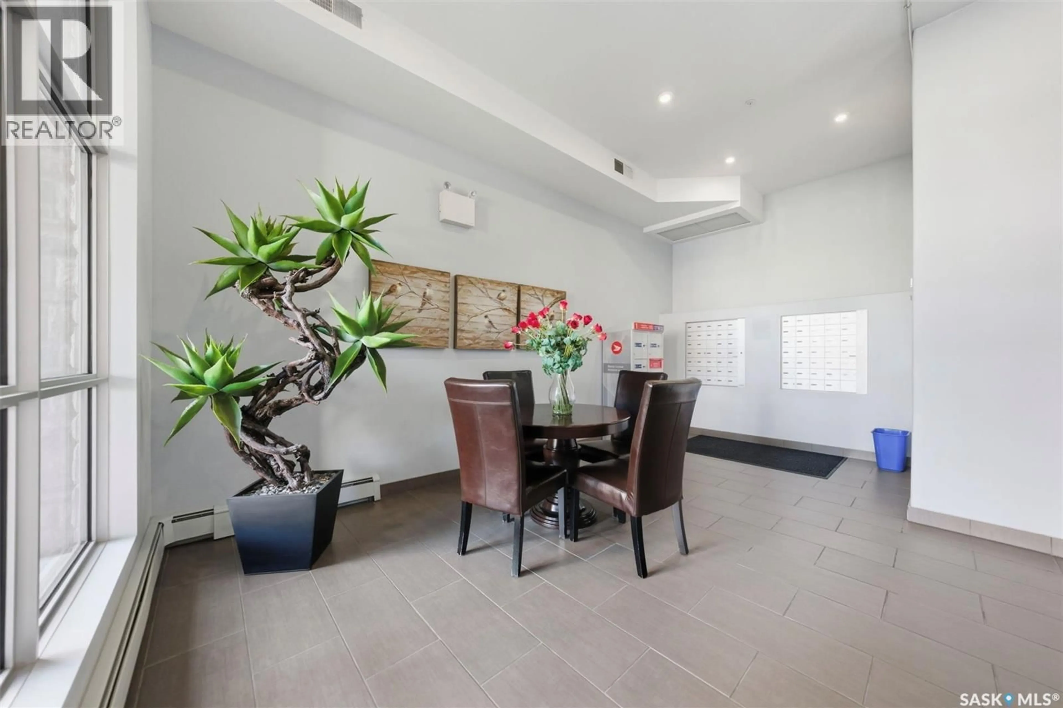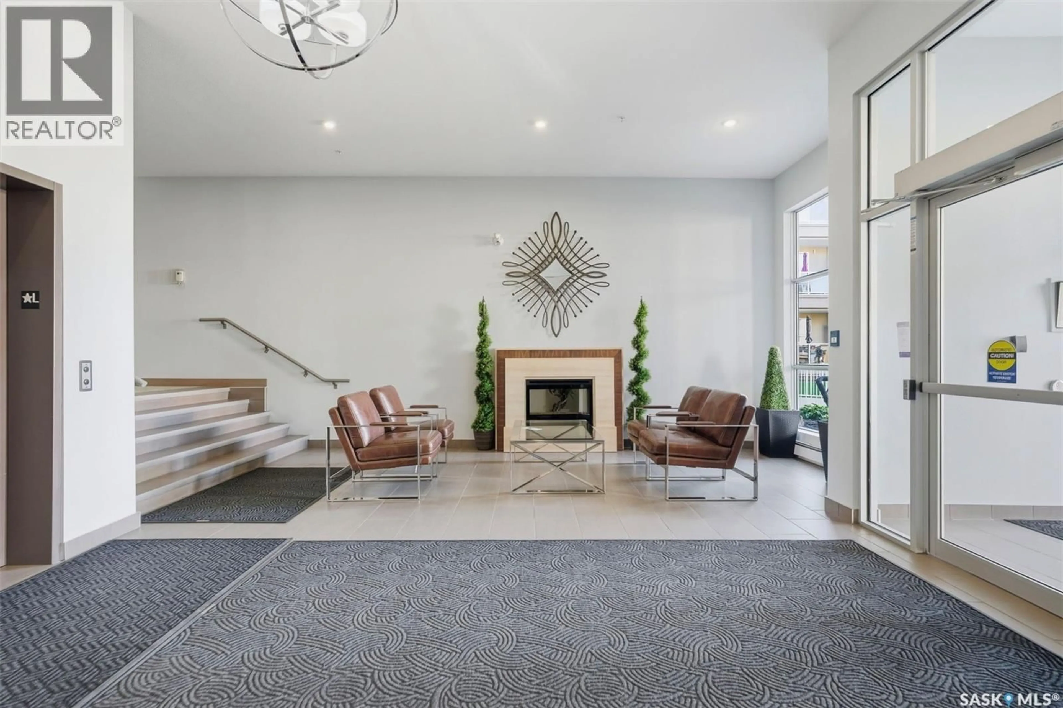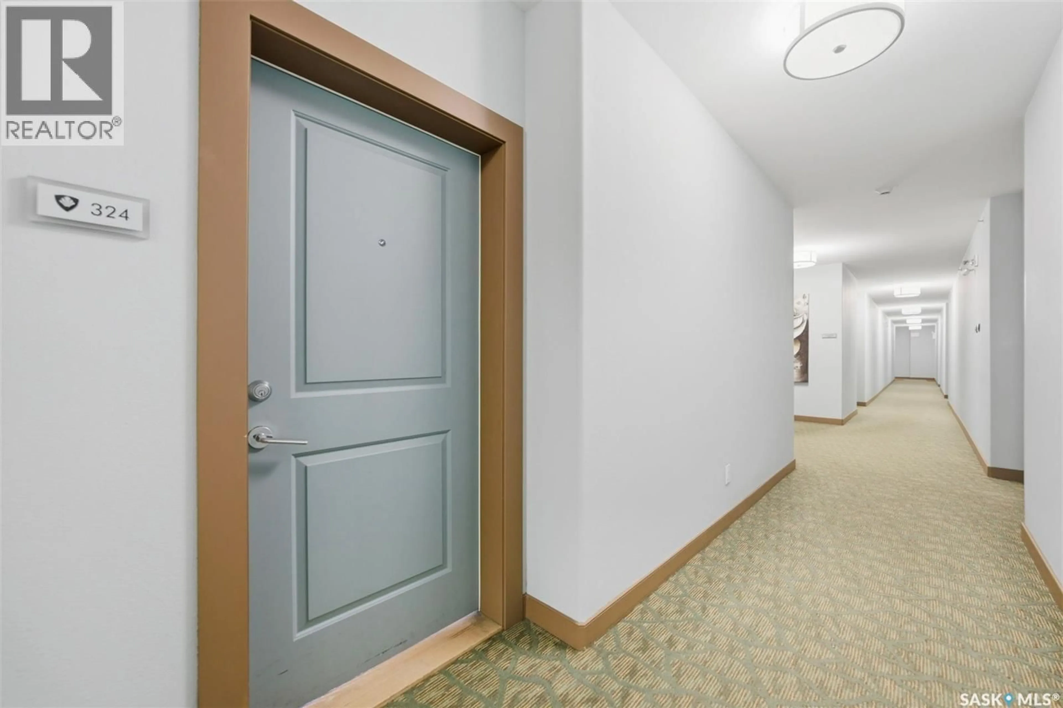1035 - 324 MOSS AVENUE, Saskatoon, Saskatchewan S7K2E5
Contact us about this property
Highlights
Estimated valueThis is the price Wahi expects this property to sell for.
The calculation is powered by our Instant Home Value Estimate, which uses current market and property price trends to estimate your home’s value with a 90% accuracy rate.Not available
Price/Sqft$330/sqft
Monthly cost
Open Calculator
Description
Welcome to #324-1035 Moss Avenue — a home designed for comfort, connection, and carefree living. This warm and inviting 2-bedroom, 2-bathroom condo has been lovingly cared for and offers an ideal blend of style, practicality, and ease of living. Perfectly located just steps from Centre Mall, restaurants, coffee shops and medical offices, you’ll appreciate having everything you need just minutes from your door. The kitchen features rich granite countertops, stainless steel appliances, and a spacious island with seating—perfect for morning coffee or casual gatherings. The open-concept living and dining area is bright and welcoming, creating a wonderful space to relax or entertain. The primary suite includes a walk-through closet leading to a private ensuite, while the second bedroom provides flexibility for guests, hobbies, or an office. A generous laundry room with extra storage adds comfort and convenience to everyday life. Enjoy peaceful moments on your private balcony, or take advantage of the building’s fitness and recreation rooms, guest suite, heated underground parking, and secure storage. This is a home that’s easy to love—offering a relaxed lifestyle in a friendly, well-kept community. Contact today for a private tour! (id:39198)
Property Details
Interior
Features
Main level Floor
Bedroom
12'10" x 9'8"Laundry room
3'4" x 7'1"3pc Ensuite bath
4pc Bathroom
Condo Details
Amenities
Exercise Centre, Guest Suite
Inclusions
Property History
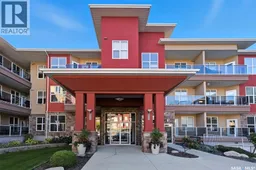 36
36
