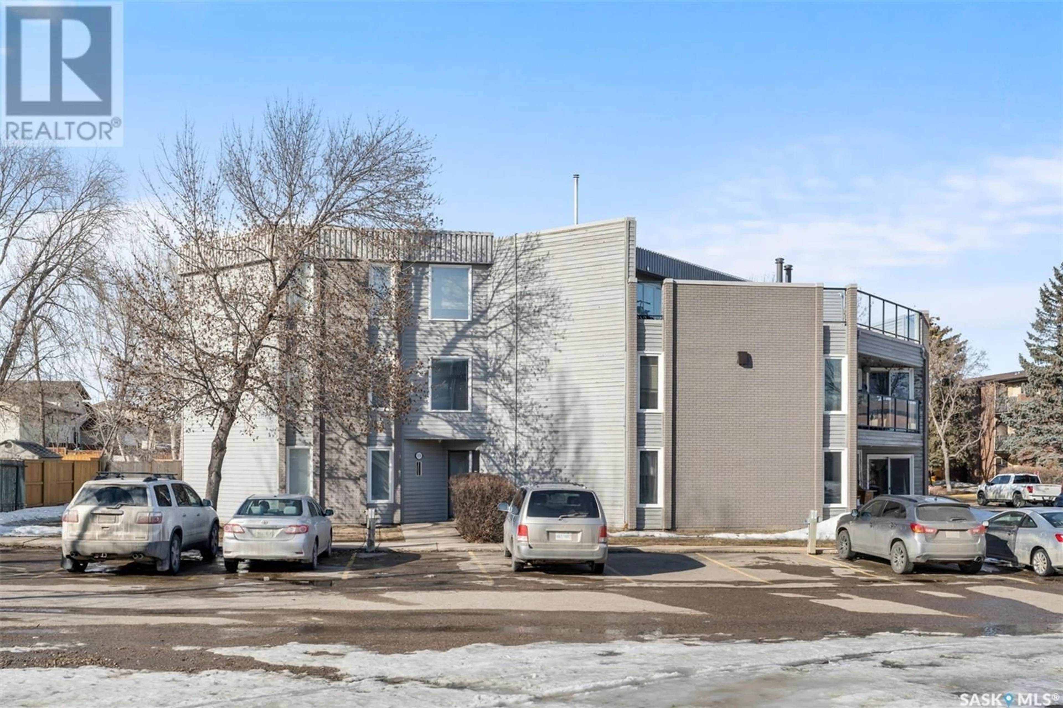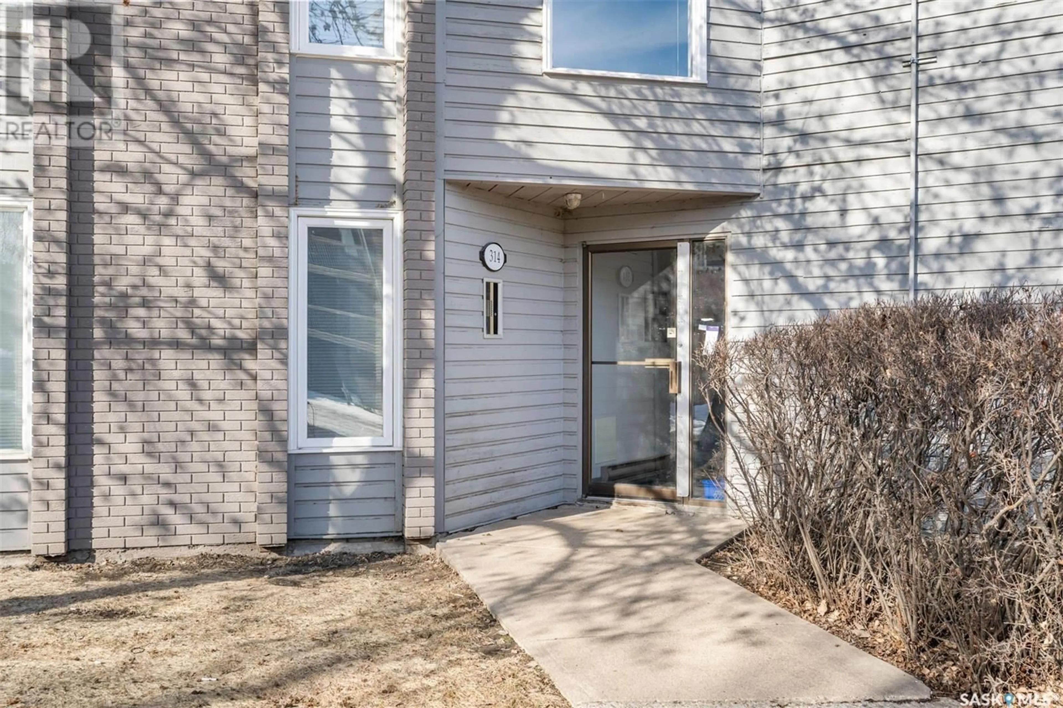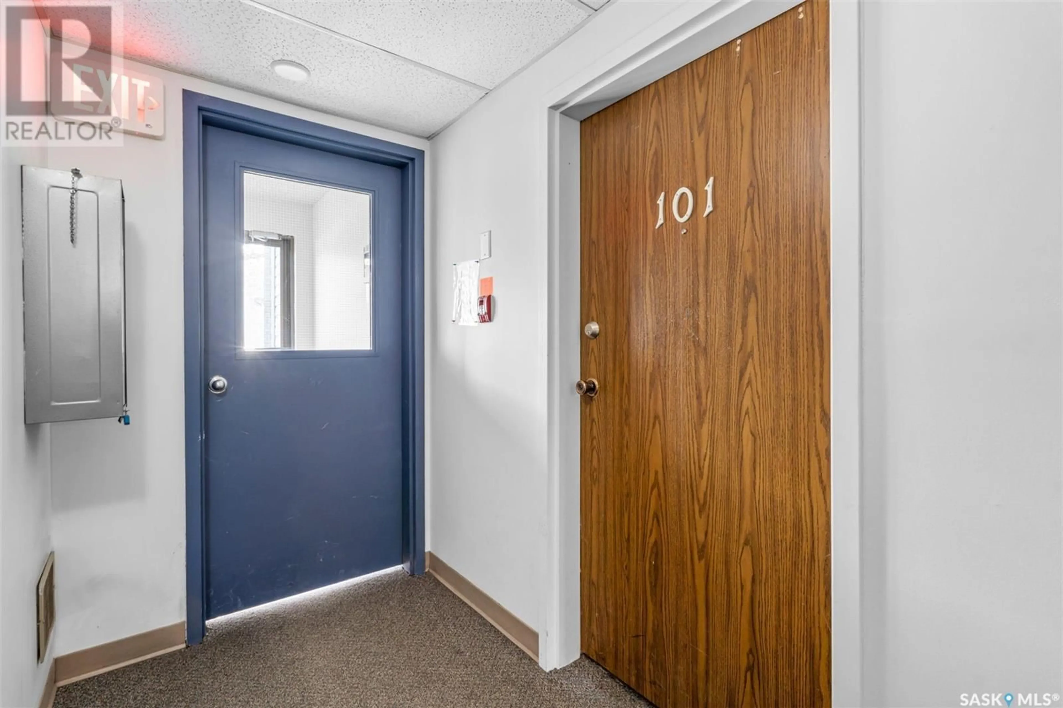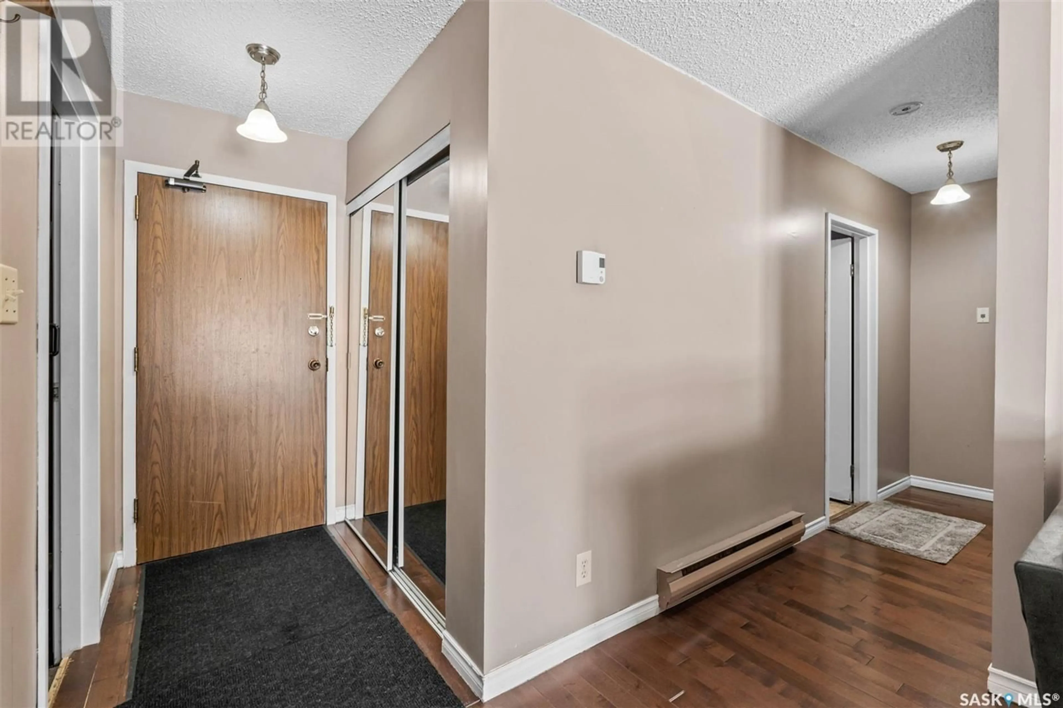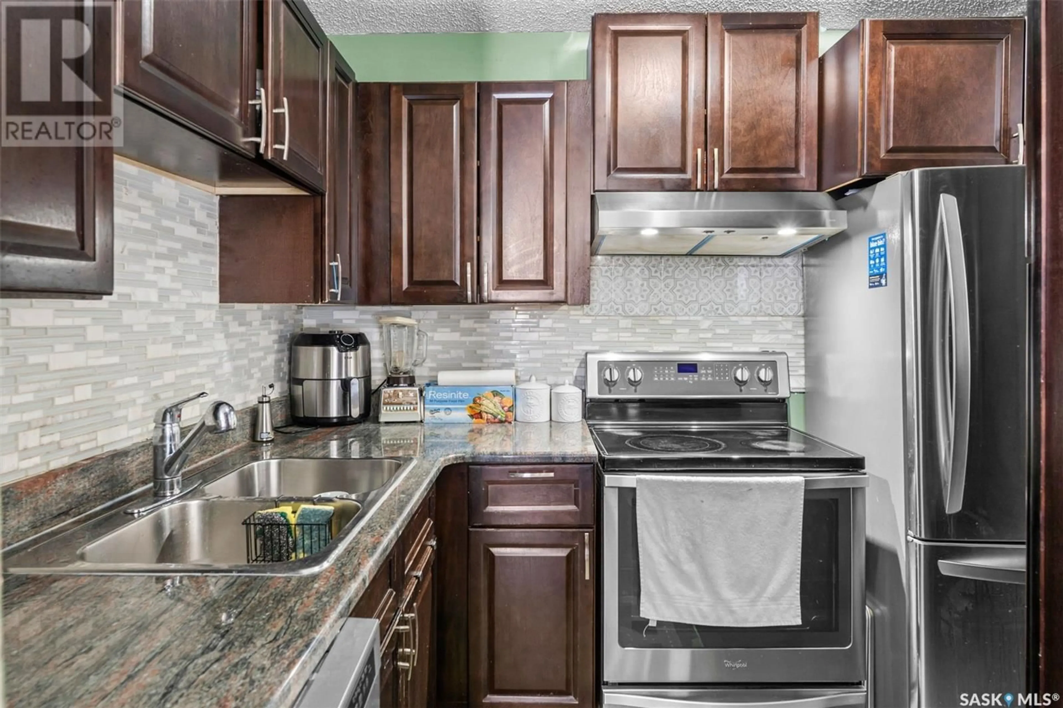101 314 TAIT CRESCENT, Saskatoon, Saskatchewan S7H5L2
Contact us about this property
Highlights
Estimated ValueThis is the price Wahi expects this property to sell for.
The calculation is powered by our Instant Home Value Estimate, which uses current market and property price trends to estimate your home’s value with a 90% accuracy rate.Not available
Price/Sqft$174/sqft
Est. Mortgage$687/mo
Maintenance fees$495/mo
Tax Amount (2024)$1,341/yr
Days On Market7 days
Description
Welcome to #101 - 314 Tait Crescent. This end unit features an open floor plan (kitchen with dining room open to the living room), a spacious primary bedroom as well as the secondary bedroom. This main floor unit features patio doors with direct access to your personal back patio, overlooking green space (at the back of the complex away from the street). Windows have been updated. This small quiet complex includes a roof top patio and indoor storage room. This is a must see for first time home buyers or investors. Fridge, stove, dishwasher, washer, dryer, wall unit air conditioner, and all window coverings included. Great proximity to many amenities including bus routes, shopping, golf course, walking trails, Lakewood park, and the leisure center. 1 electrified parking stall. Presentation of offers Sunday April 13th at 4pm. (id:39198)
Property Details
Interior
Features
Main level Floor
Kitchen
7.4 x 9.1Dining room
9.8 x 8Living room
15.4 x 12.14pc Bathroom
Condo Details
Inclusions
Property History
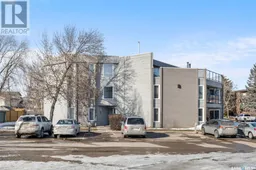 27
27
