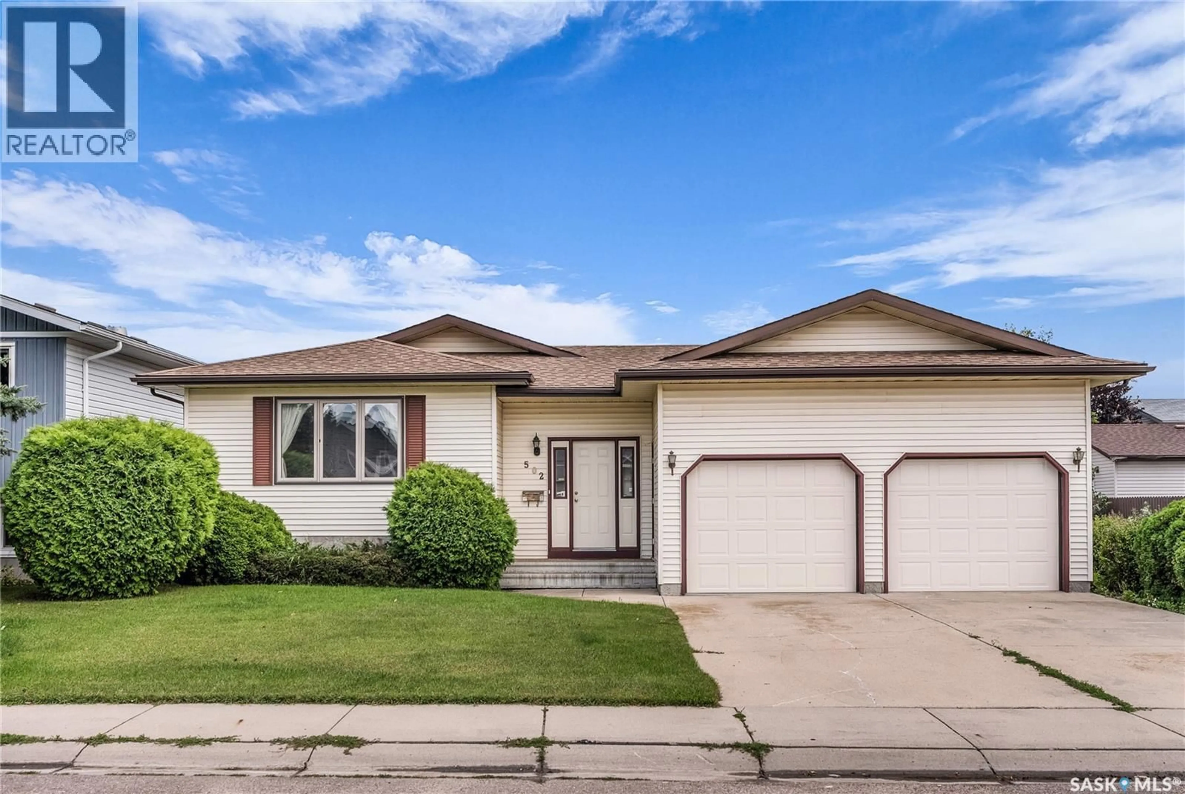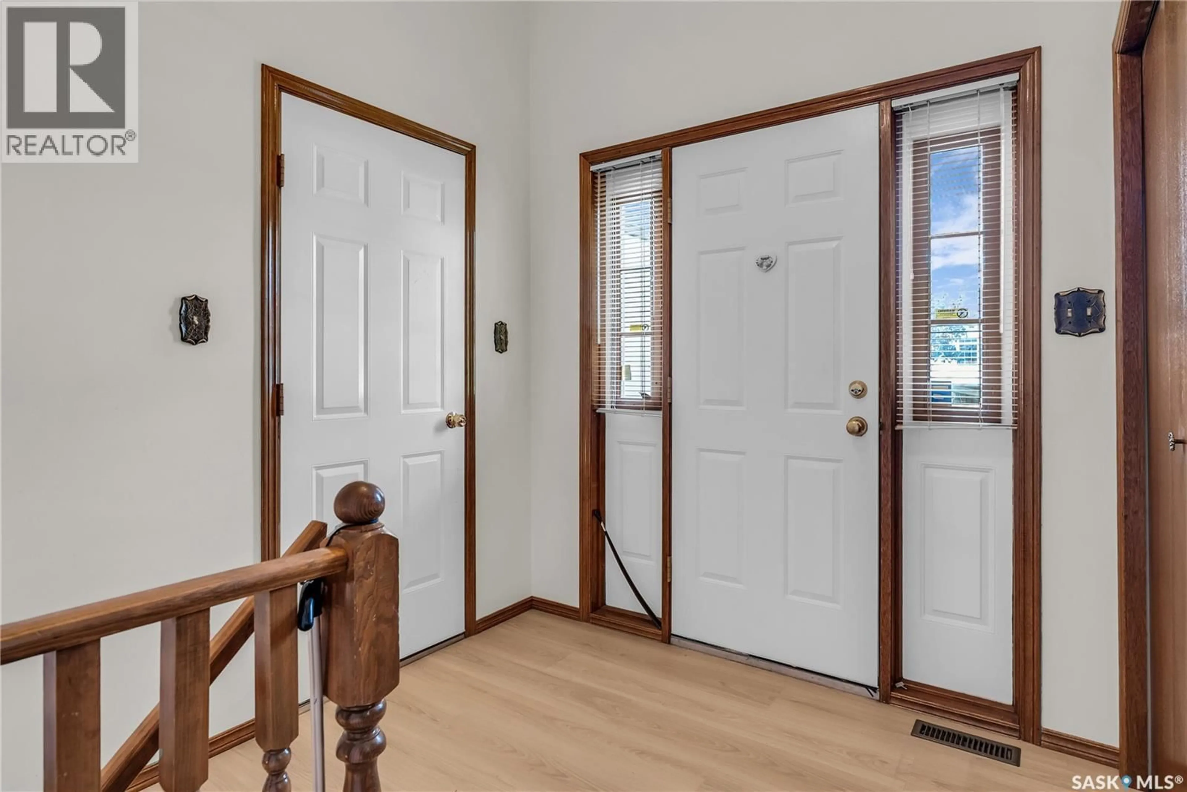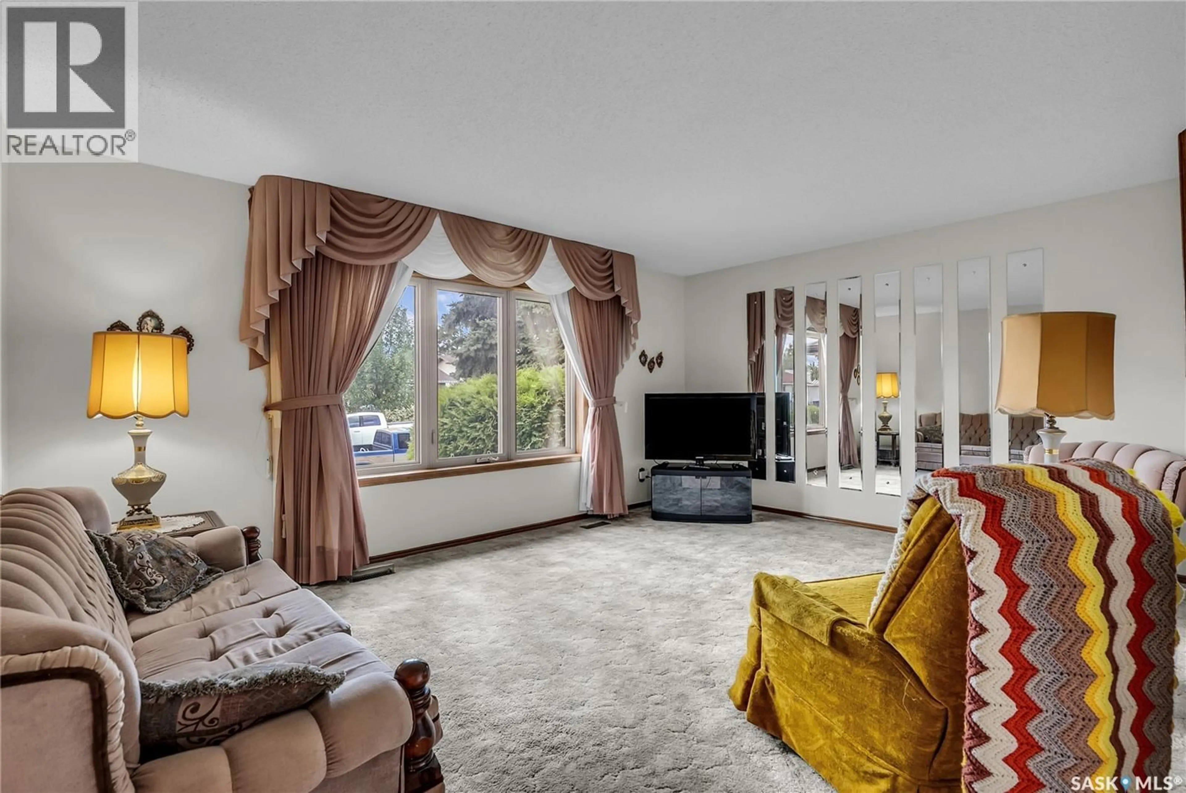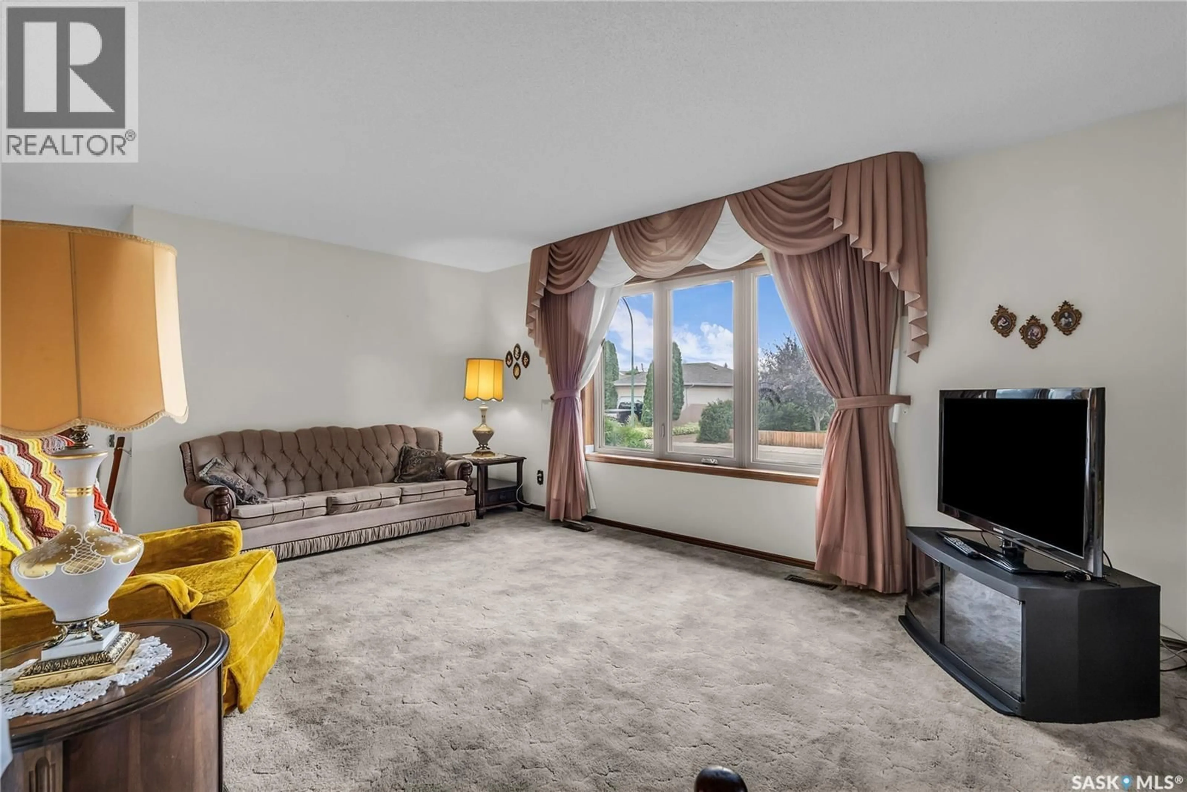502 HALL CRESCENT, Saskatoon, Saskatchewan S7L7H3
Contact us about this property
Highlights
Estimated valueThis is the price Wahi expects this property to sell for.
The calculation is powered by our Instant Home Value Estimate, which uses current market and property price trends to estimate your home’s value with a 90% accuracy rate.Not available
Price/Sqft$352/sqft
Monthly cost
Open Calculator
Description
Welcome to 502 Hall Crescent, a one-owner, custom-built home that has been loved and carefully maintained over the years. Perfectly located on a quiet, family-friendly block with wonderful neighbours, this property combines thoughtful updates with timeless charm. Inside, bright living spaces with a beautiful picture window that floods the home with natural light. The main living area feels open and inviting, enhanced by new triple-pane windows and fresh flooring, including the stairs, that add comfort and modern appeal. The kitchen is a true highlight, offering over 30 lineal feet of cabinetry plenty of room for pre and cooking. The adjoining dining area opens onto a deck that overlooks a fenced yard and a massive garden—an ideal setting for gardeners and enjoying peaceful morning coffees. The main floor also features two bedrooms, including a master with double closets, a rejuvenated bathroom, and the convenience of main-floor laundry. Central air conditioning ensures year-round comfort. Downstairs, the fully developed basement offers a spacious family room, a cold room, and two large storage rooms, along with a handy 3-piece bathroom. Outside, the property truly shines with a tall-ceilinged double attached garage featuring two overhead doors, and direct entry. A concrete driveway, underground sprinklers out front, an extra shed for storage or hobbies, and alley access at the rear for even more convenience. Backing onto a park, the home offers privacy, green space, and a wonderful sense of community. 502 Hall Crescent is more than just a house—it’s a home that’s been thoughtfully designed and lovingly cared for. With its blend of modern updates, practical features, and unbeatable location, this is a rare opportunity to own a property that truly has it all.... As per the Seller’s direction, all offers will be presented on 2025-08-27 at 6:00 PM (id:39198)
Property Details
Interior
Features
Main level Floor
Foyer
8.5 x 7.5Living room
16.11 x 12.8Dining room
10 x 12Kitchen
13.4 x 8Property History
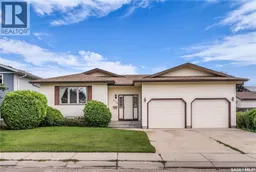 46
46
