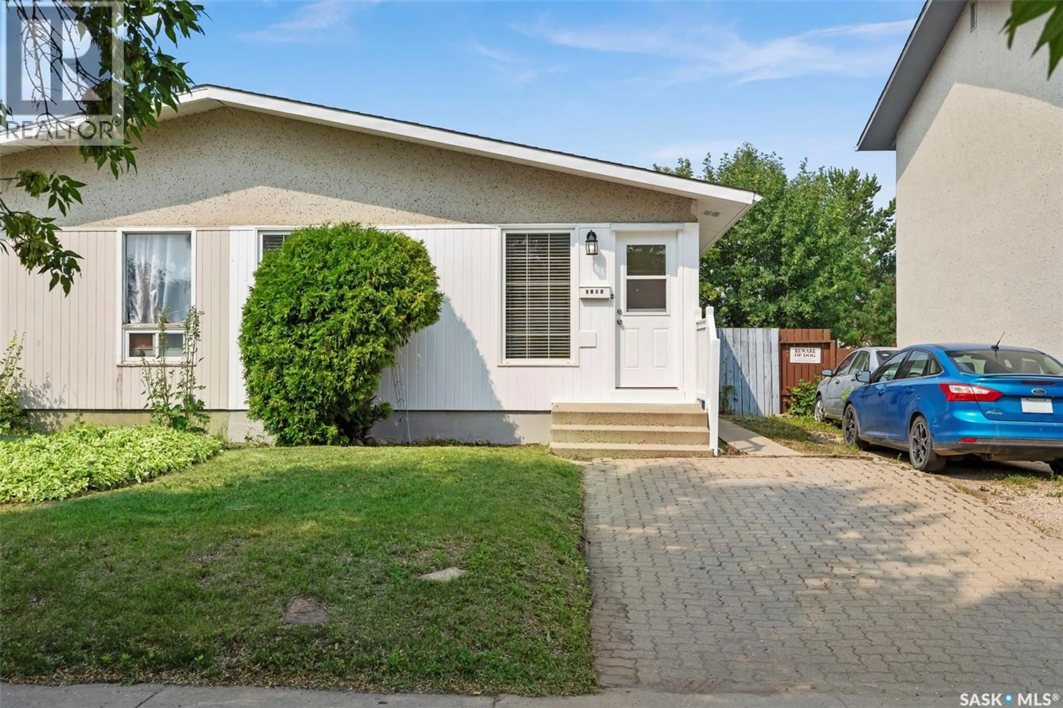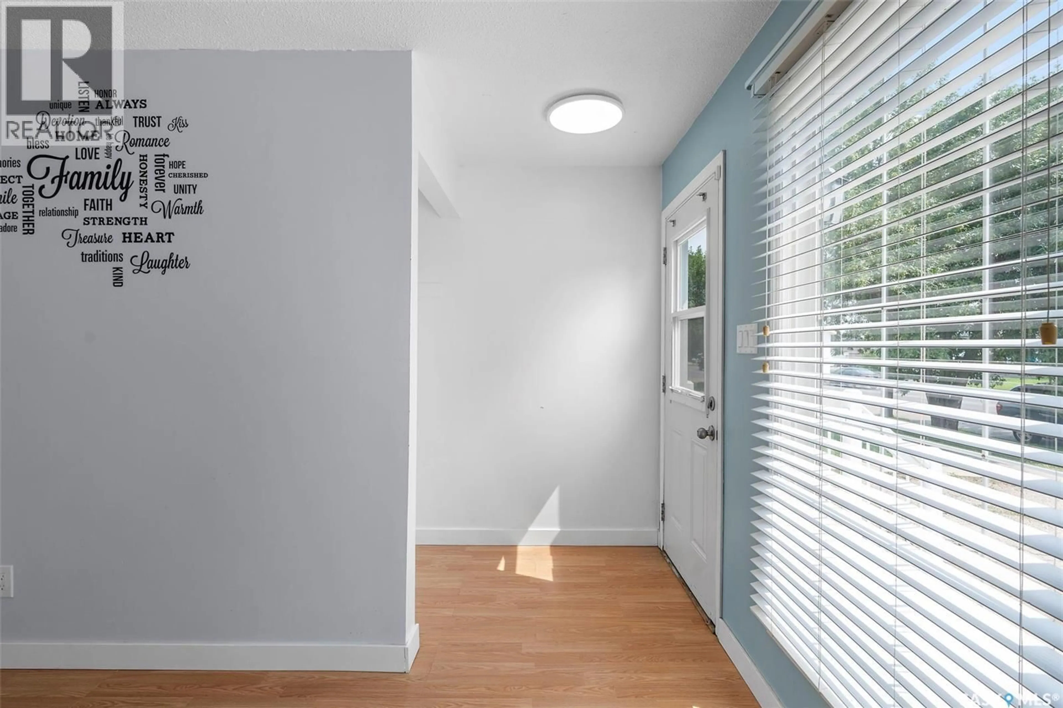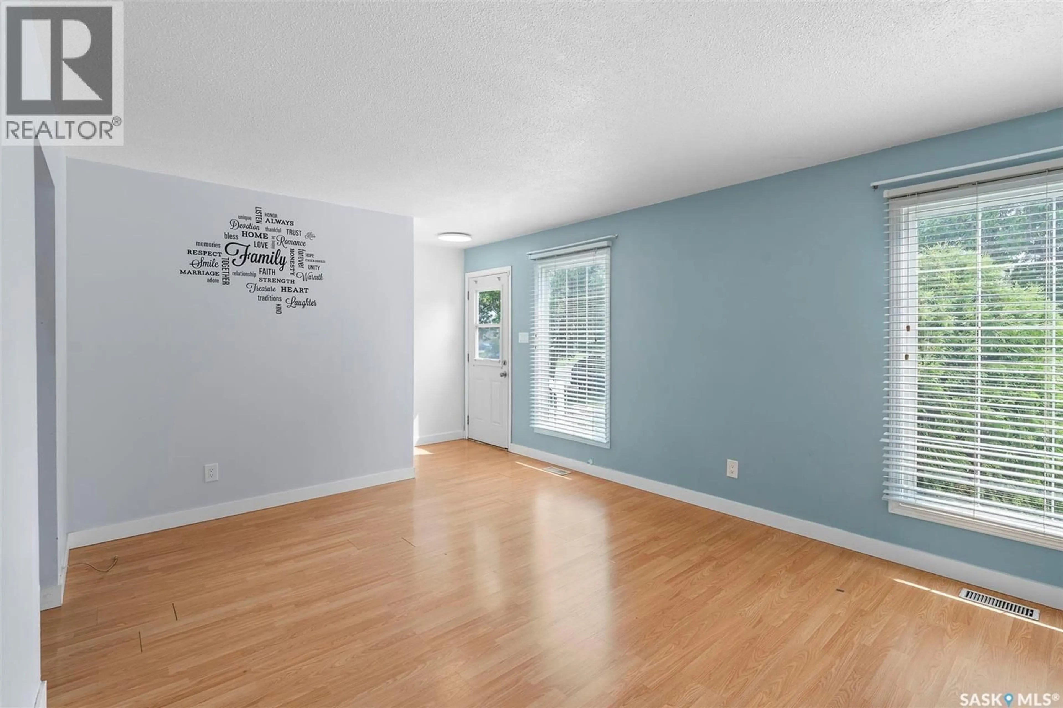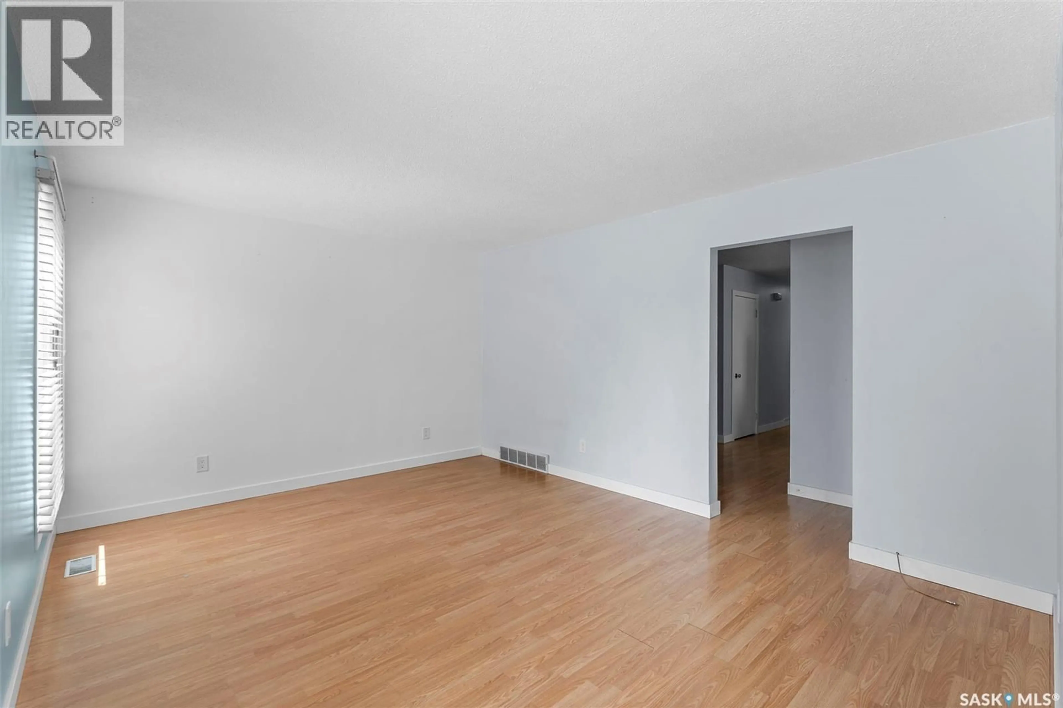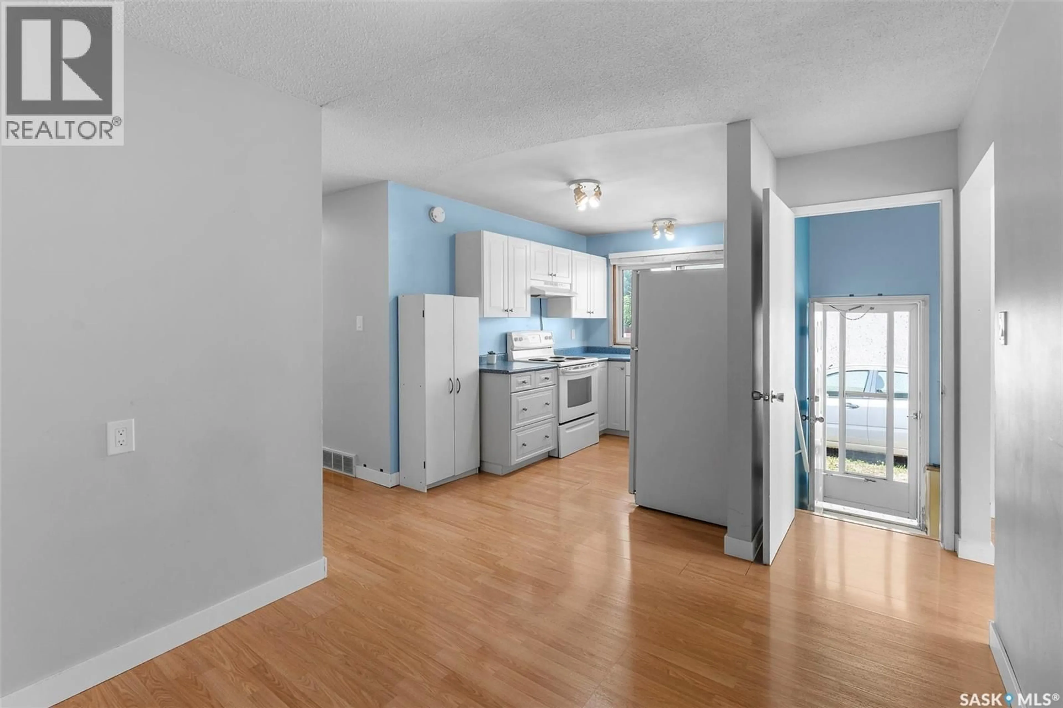2914 33RD STREET, Saskatoon, Saskatchewan S7L0X9
Contact us about this property
Highlights
Estimated valueThis is the price Wahi expects this property to sell for.
The calculation is powered by our Instant Home Value Estimate, which uses current market and property price trends to estimate your home’s value with a 90% accuracy rate.Not available
Price/Sqft$249/sqft
Monthly cost
Open Calculator
Description
This half duplex has seen numerous upgrades, making it move-in ready and full of potential. Recent improvements include newer windows, exterior doors, a refreshed kitchen, and a fully renovated bathroom featuring a double-sink vanity with marble countertop and a new tub with modern surround. Fresh paint, updated trim, and newer carpets add a clean, modern feel throughout the home. The shingles were replaced in 2022, offering extra peace of mind. Step inside to a bright and welcoming living room filled with natural light from large upgraded windows. The dedicated dining area flows seamlessly into the functional galley-style kitchen with pantry, making family meals and entertaining easy. Three generously sized bedrooms on the main floor provide plenty of space for everyone. The fully finished basement needs some TLC but, it's accessible through a separate side entrance and offers excellent potential. It includes a spacious family room (previously set up with a second kitchen), an additional bedroom, a 3-piece bathroom, and a large utility room with ample storage. It’s ideal for extended family, guests, or rental income. Outside, the fenced backyard features a shed, gazebo, and grassy space, along with off-street parking for one vehicle. Immediate possession is available, making this property a smart choice for first-time buyers, investors, or those looking to downsize. An excellent opportunity at a great price - book your showing today! (id:39198)
Property Details
Interior
Features
Main level Floor
Foyer
4' x 3'10"Living room
15'03" x 11'11"Dining room
8'11" x 10'Kitchen
8' x 10'Property History
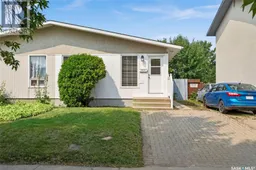 30
30
