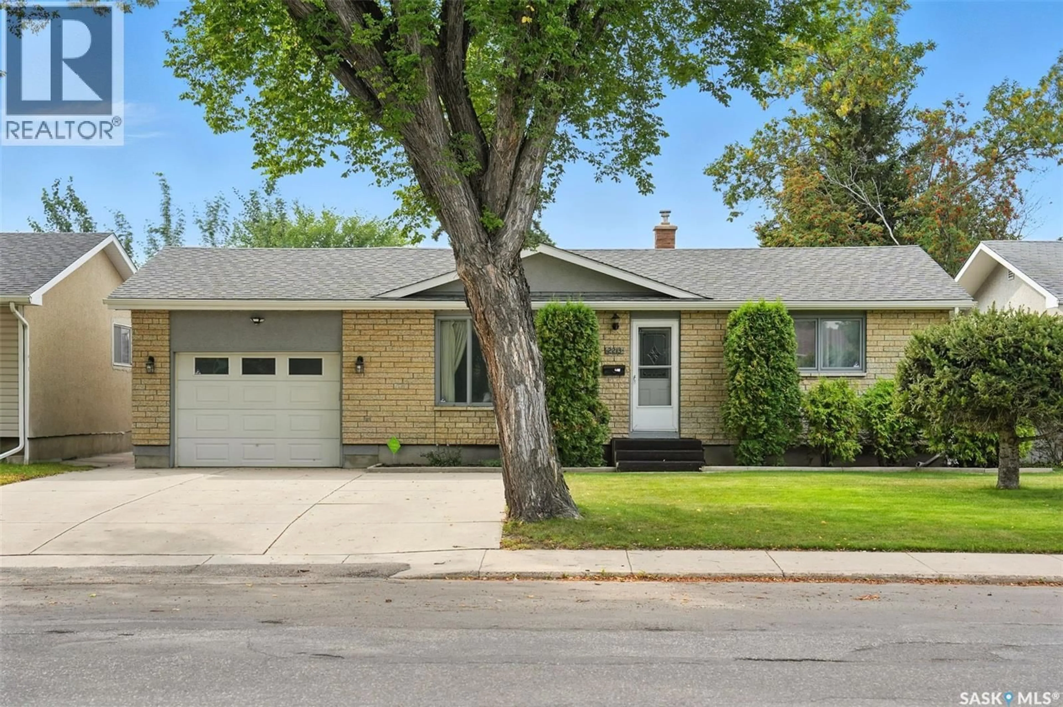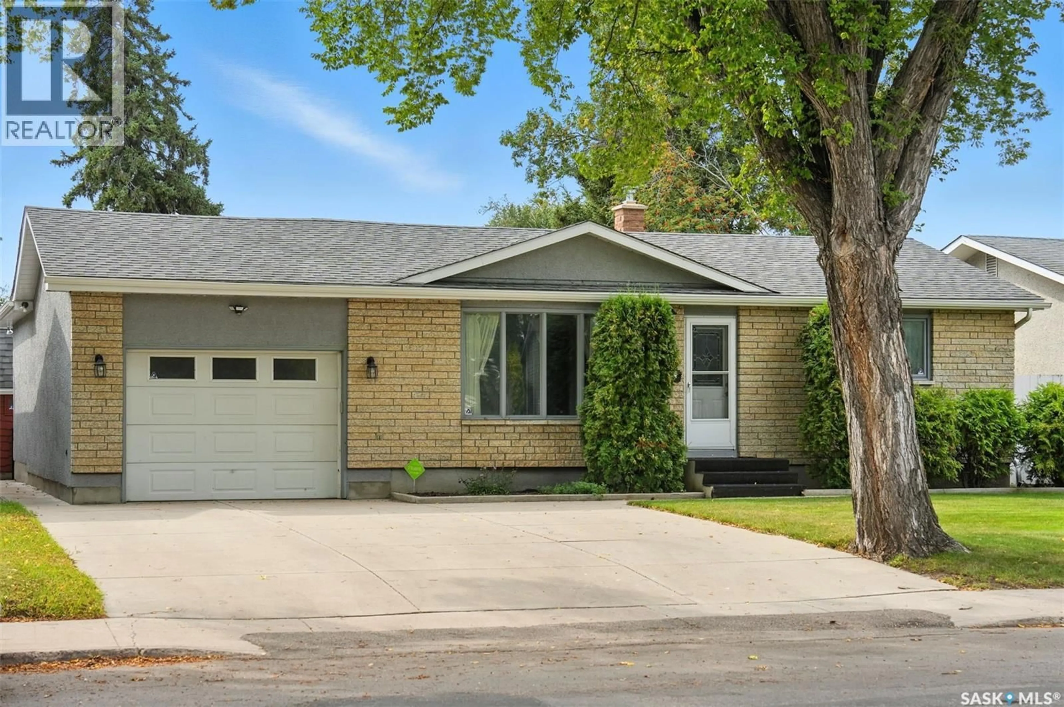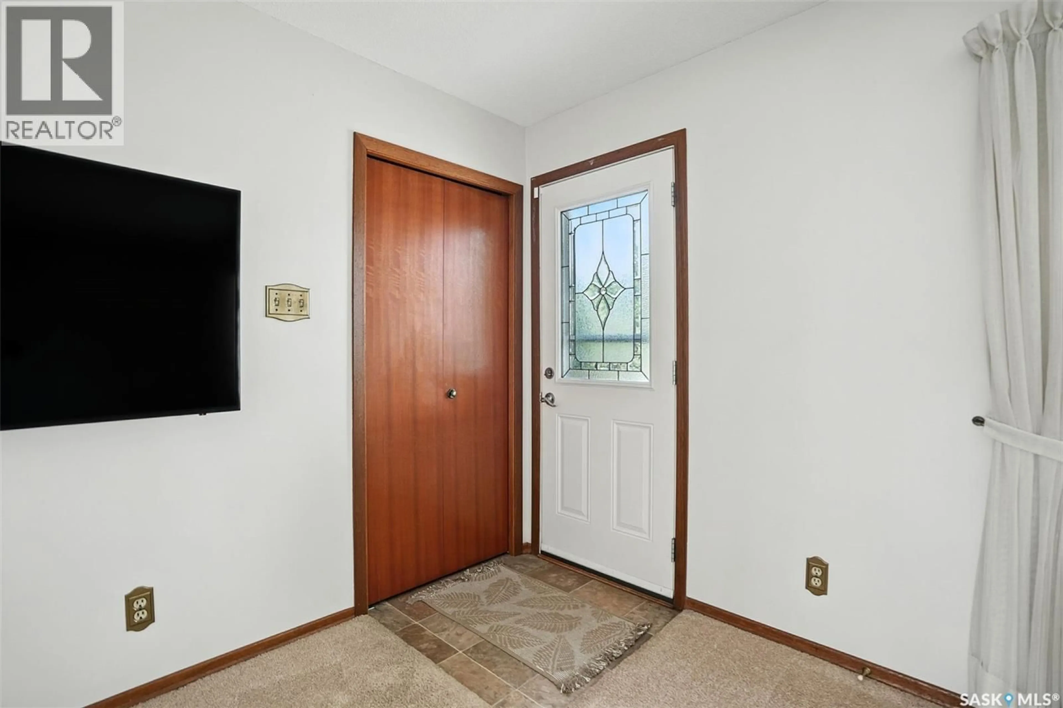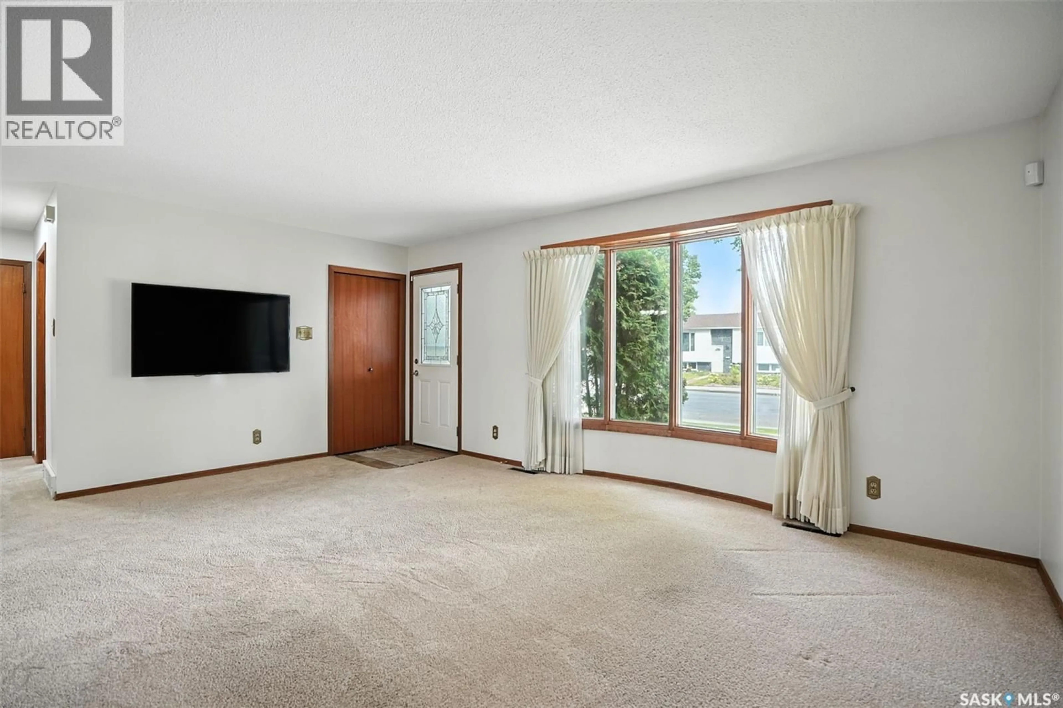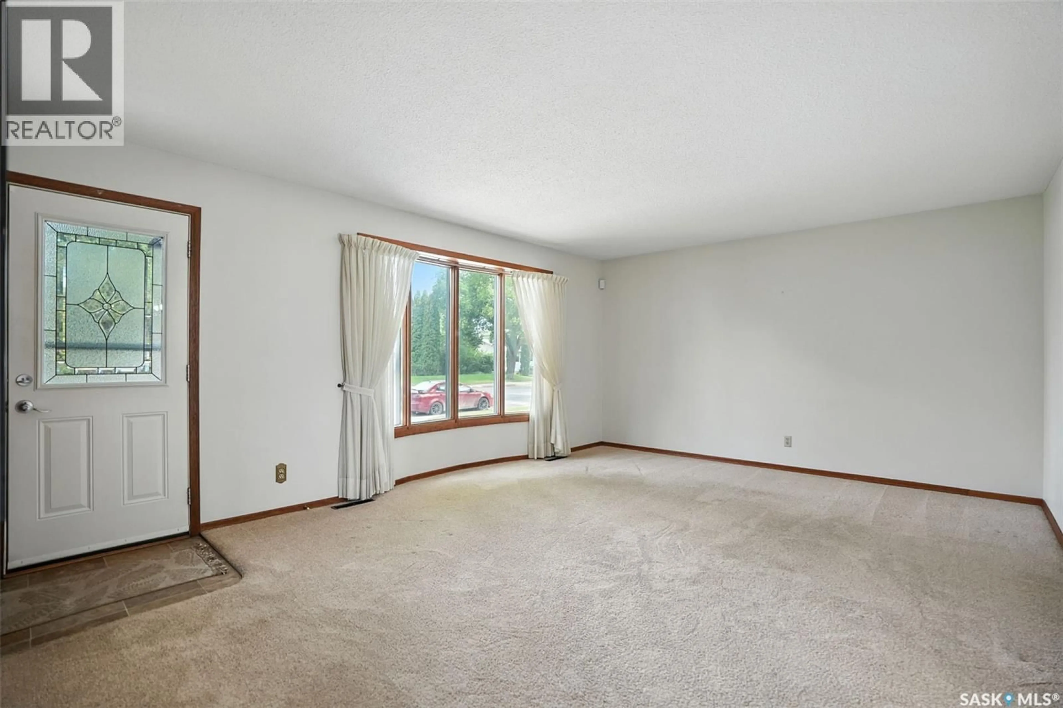2213 RICHARDSON ROAD, Saskatoon, Saskatchewan S7L4B9
Contact us about this property
Highlights
Estimated valueThis is the price Wahi expects this property to sell for.
The calculation is powered by our Instant Home Value Estimate, which uses current market and property price trends to estimate your home’s value with a 90% accuracy rate.Not available
Price/Sqft$330/sqft
Monthly cost
Open Calculator
Description
Welcome to 2213 Richardson Road in Westview Heights! This spacious bungalow offers a unique floor plan, a large living room, U-shaped kitchen with an abundance of cabinets and views over the backyard. The primary bedroom is set apart from the other bedrooms for added privacy and has built-in drawers and a 3pc ensuite. The other 2 bedrooms and a full bath complete the main floor. The basement features a oversized family room with a bar area, a den/hobby room as well as a 2pc bath and laundry room with storage space. The attached garage has direct entry for comfort and ease, with a generous attic space for storage. The backyard has a deck, patio, shed and paved RV parking off the back lane. This home has been well-maintained over the years, with great curb appeal and mature landscaping. Located across the street from a park & school, with easy access to Circle Drive and all amenities! Don't miss out on this great family home - call your Realtor to book your personal showing! (id:39198)
Property Details
Interior
Features
Main level Floor
Living room
13 x 18Dining room
9.4 x 12.8Kitchen
8.6 x 12Primary Bedroom
11.3 x 11.7Property History
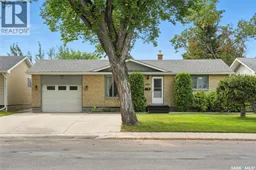 47
47
