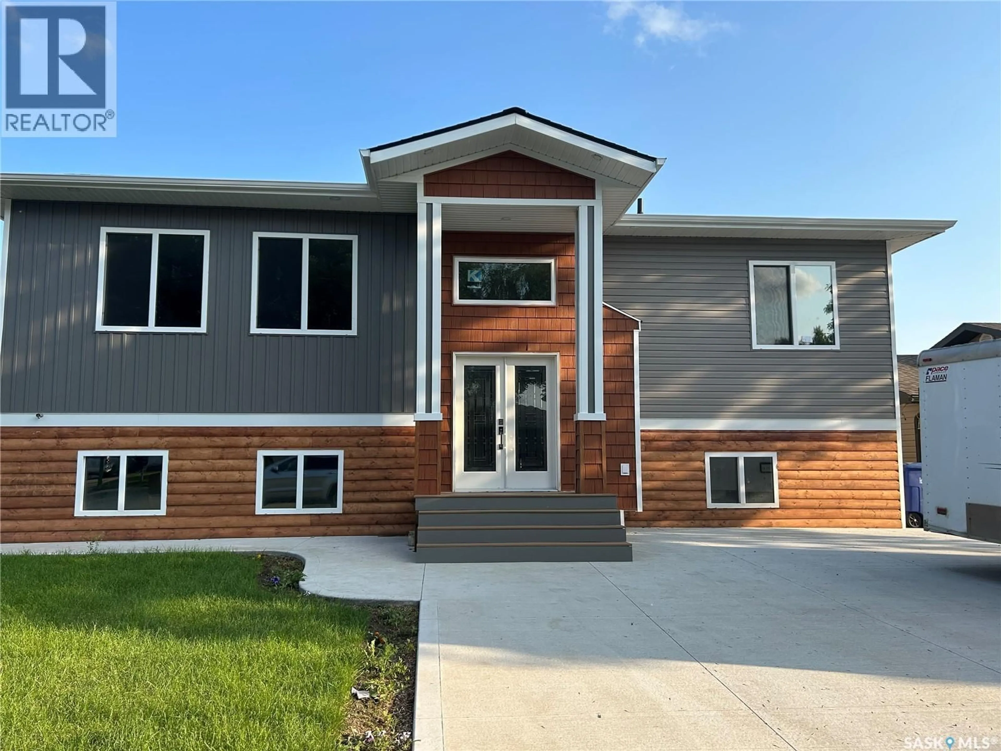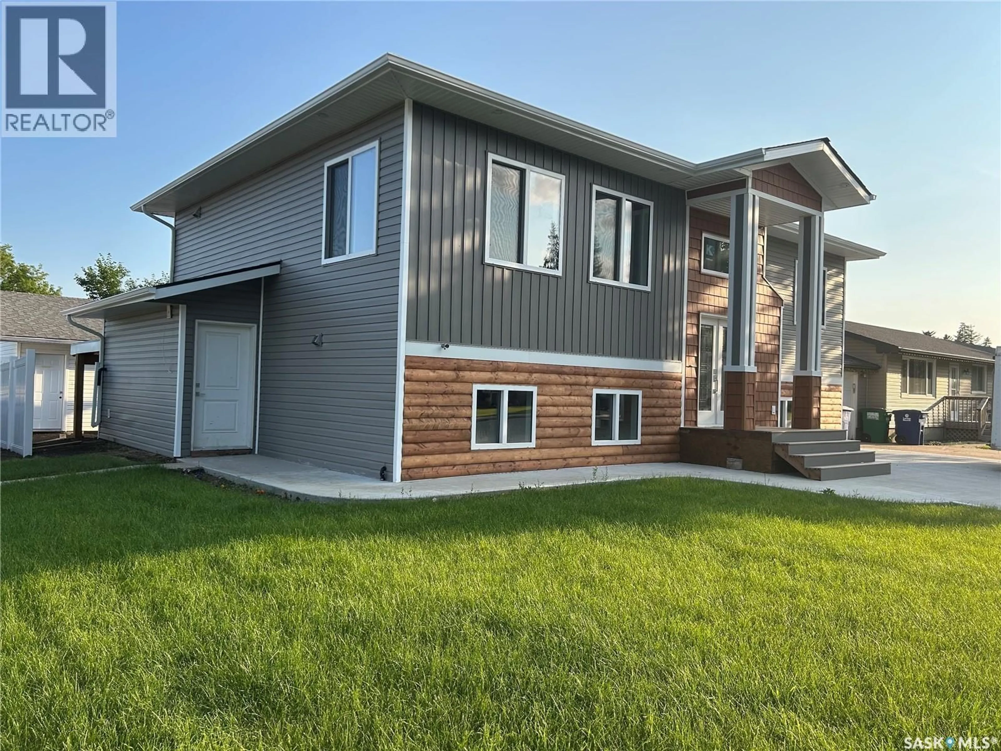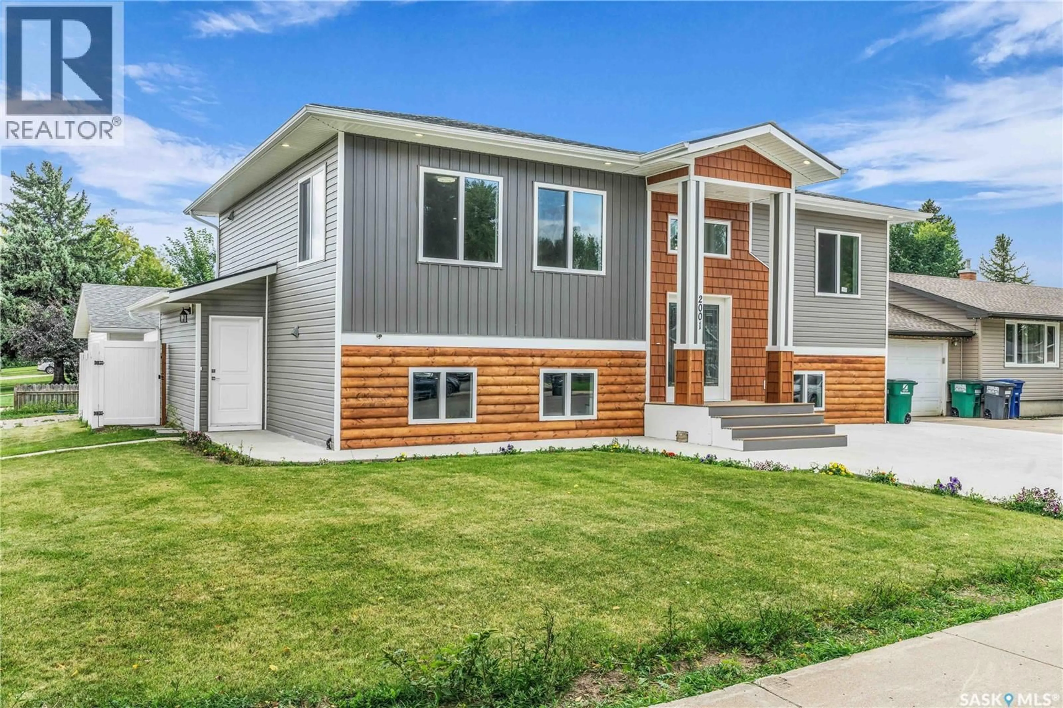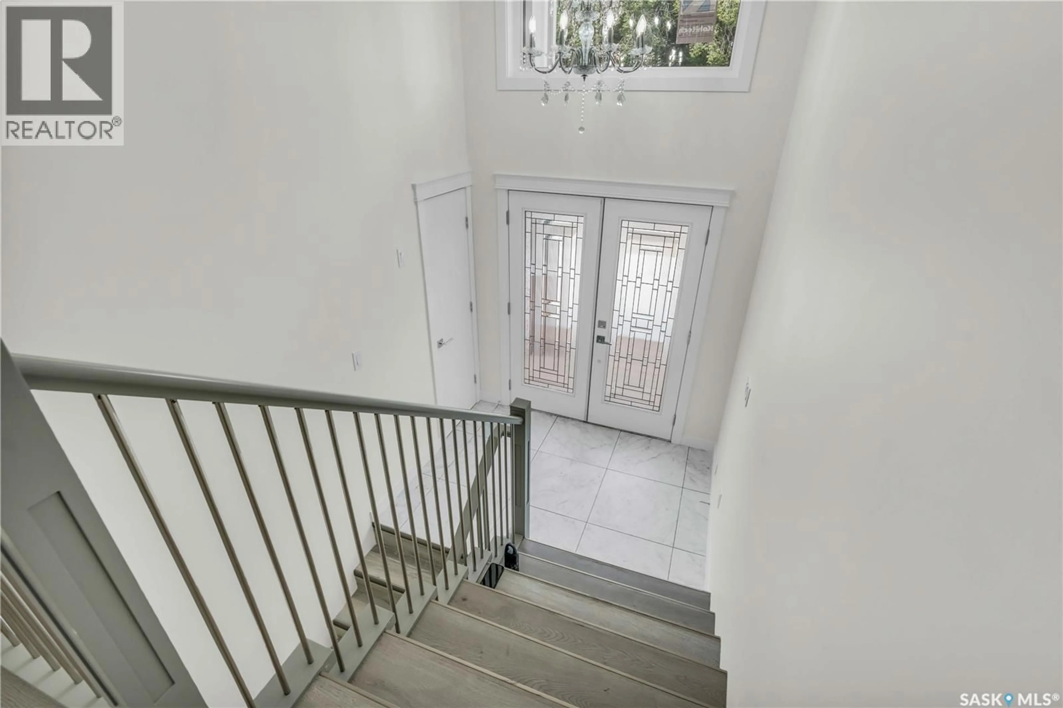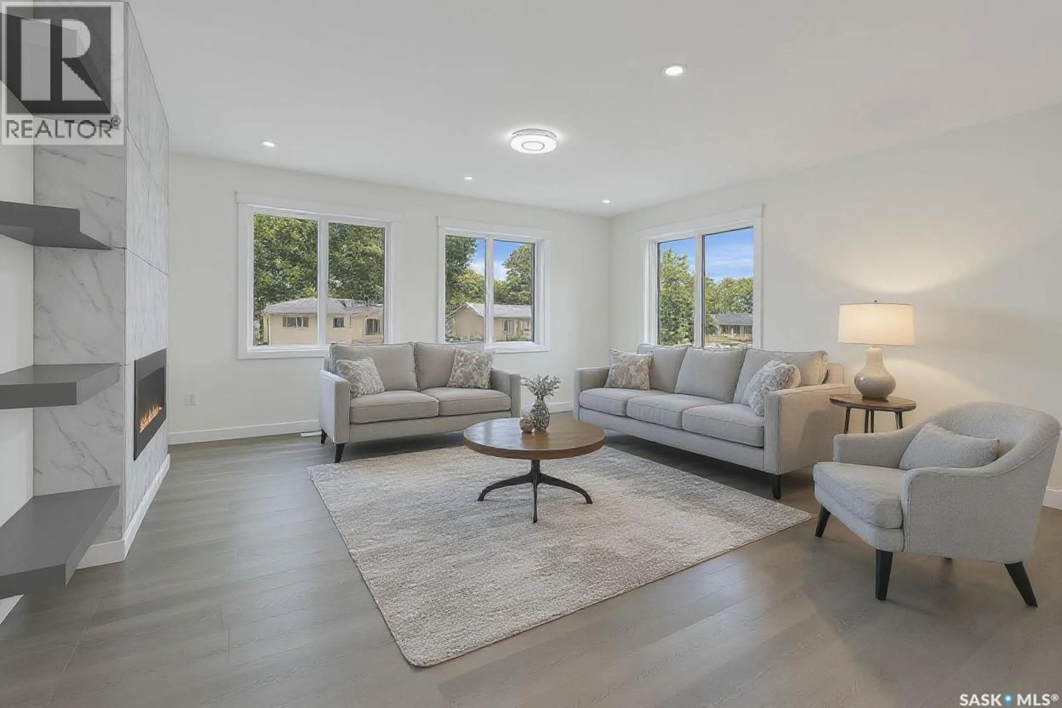2001 37TH STREET, Saskatoon, Saskatchewan S7L4E5
Contact us about this property
Highlights
Estimated valueThis is the price Wahi expects this property to sell for.
The calculation is powered by our Instant Home Value Estimate, which uses current market and property price trends to estimate your home’s value with a 90% accuracy rate.Not available
Price/Sqft$472/sqft
Monthly cost
Open Calculator
Description
Beautiful New Bi-Level with 3-Bedroom Legal Suite on Oversized Corner Lot! Move-in ready with 2,750 sq. ft. of living space on a massive 60x110 lot. Bright open-concept main floor features a modern kitchen, custom fireplace, and 3 spacious bedrooms including a primary with 4-pc ensuite and built-in closets. Bonus lower level offers an extra 4th bedroom for the Main Floor, 3-pc bath, and private owner access with dual furnaces and mechanical rooms. The fully self-contained 3-bedroom legal suite has a private entrance and strong income potential ($2,200–$2,500/month). Oversized 26x26 garage, 6-car driveway, RV/boat parking, and 18.6x8 ft deck. Builder incentives include $35,000 SSI rebate + $7,000 appliance credit — $607,999 net! Incredible value and immediate possession available! (id:39198)
Property Details
Interior
Features
Main level Floor
4pc Bathroom
8.6 x 5Kitchen/Dining room
18.2 x 10.2Living room
18 x 13.2Bedroom
13 x 11.6Property History
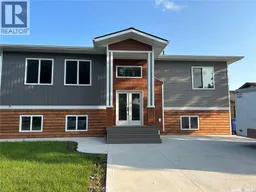 43
43
