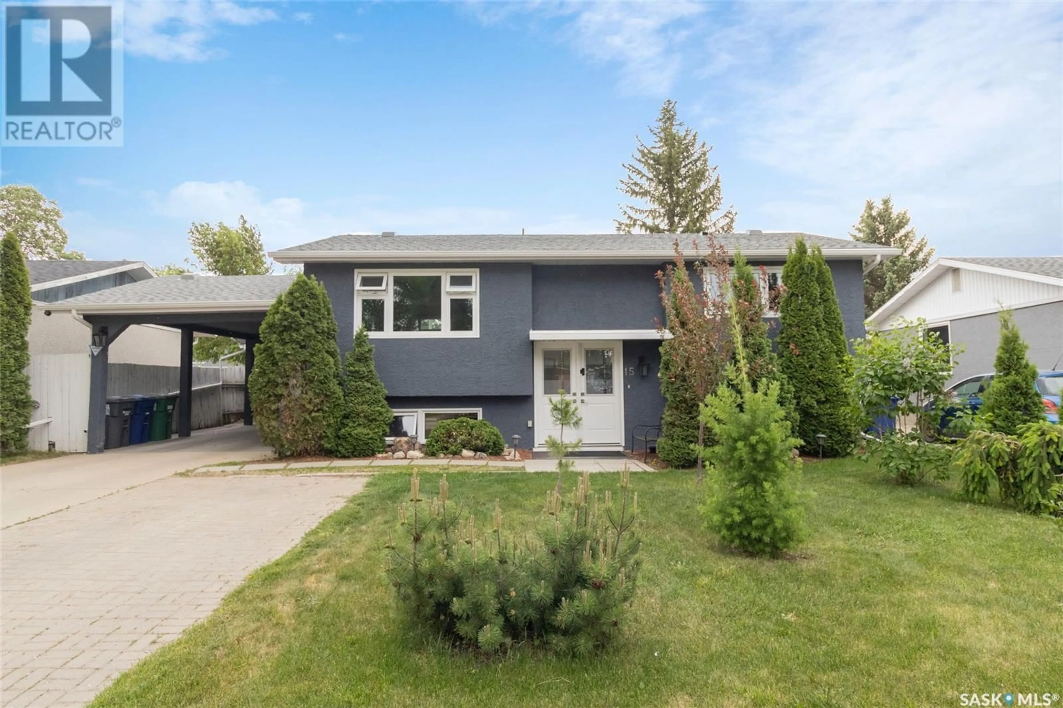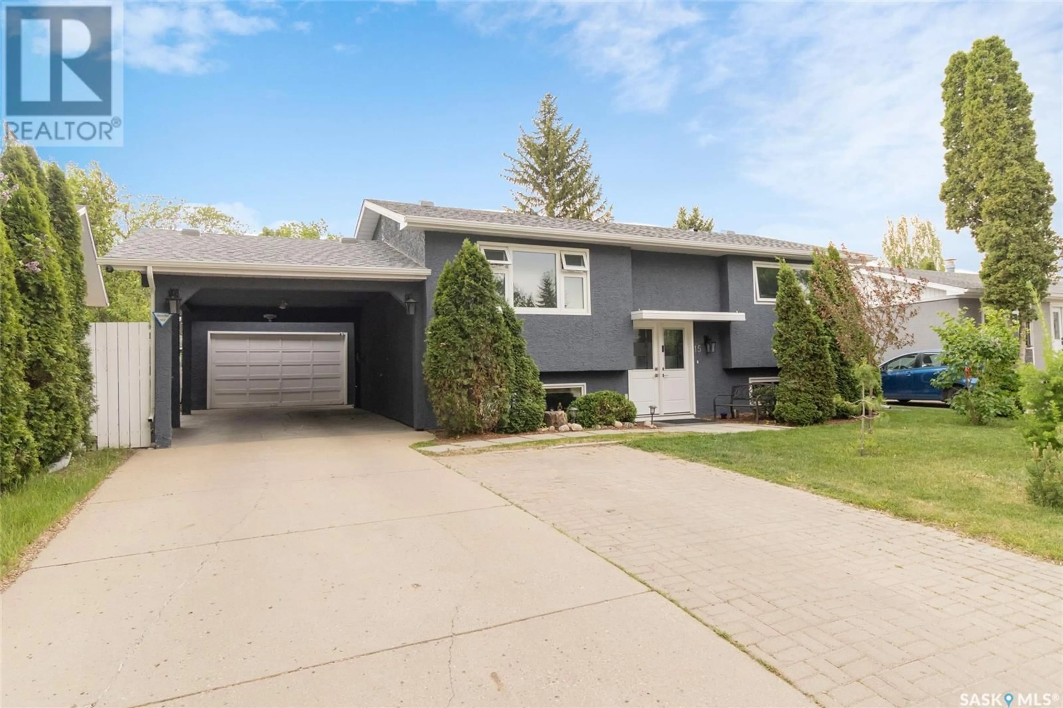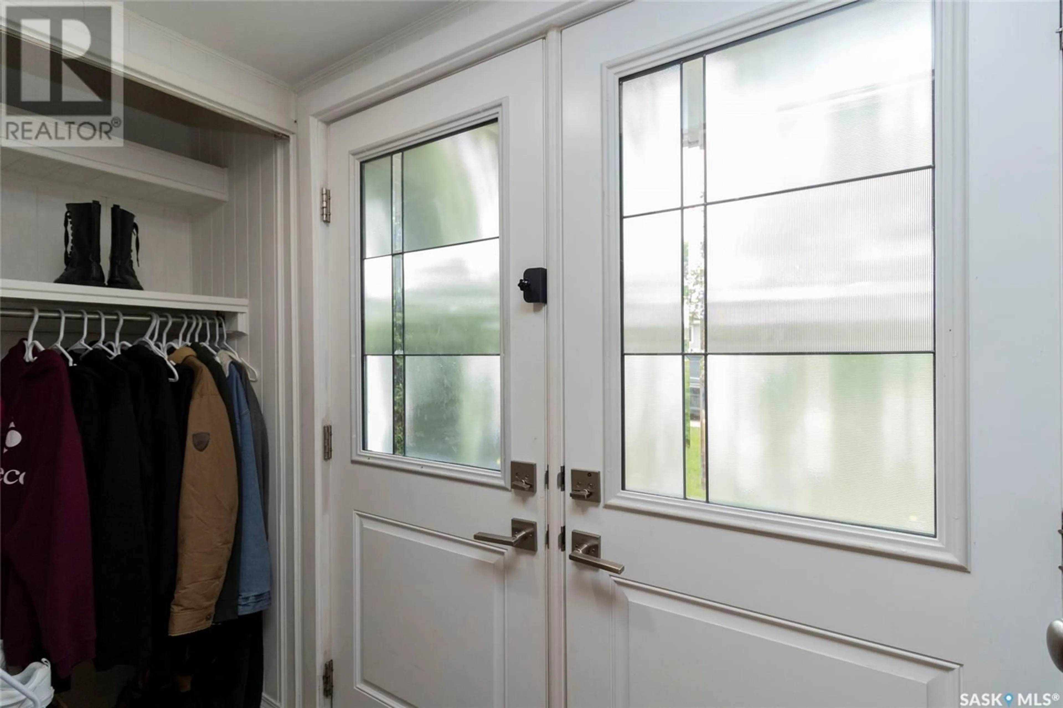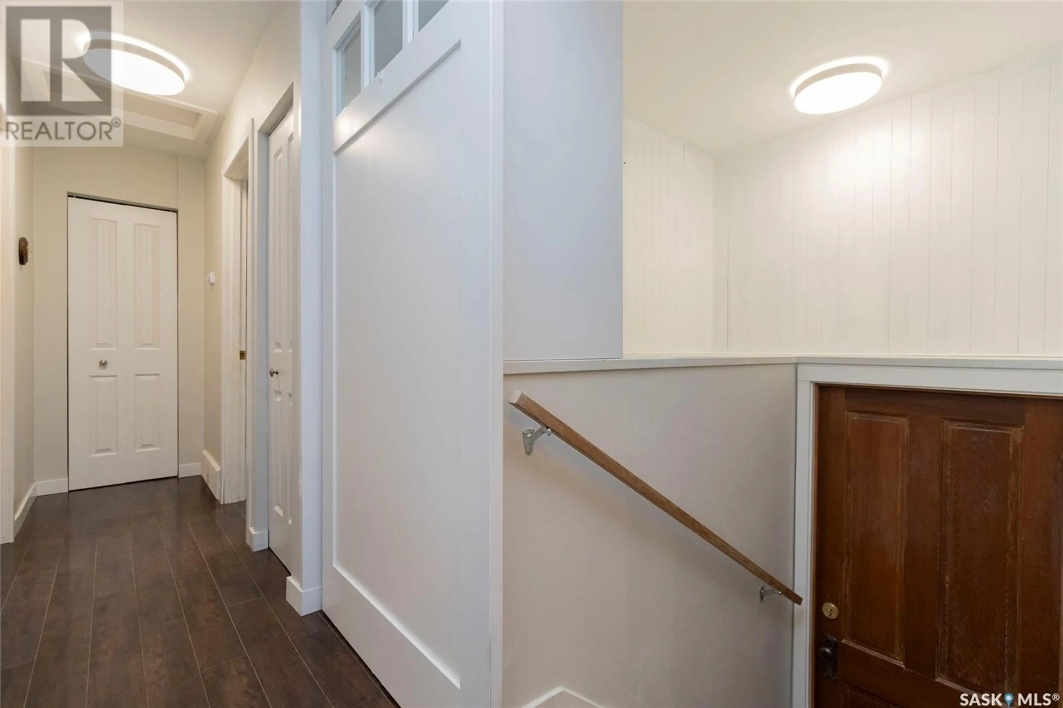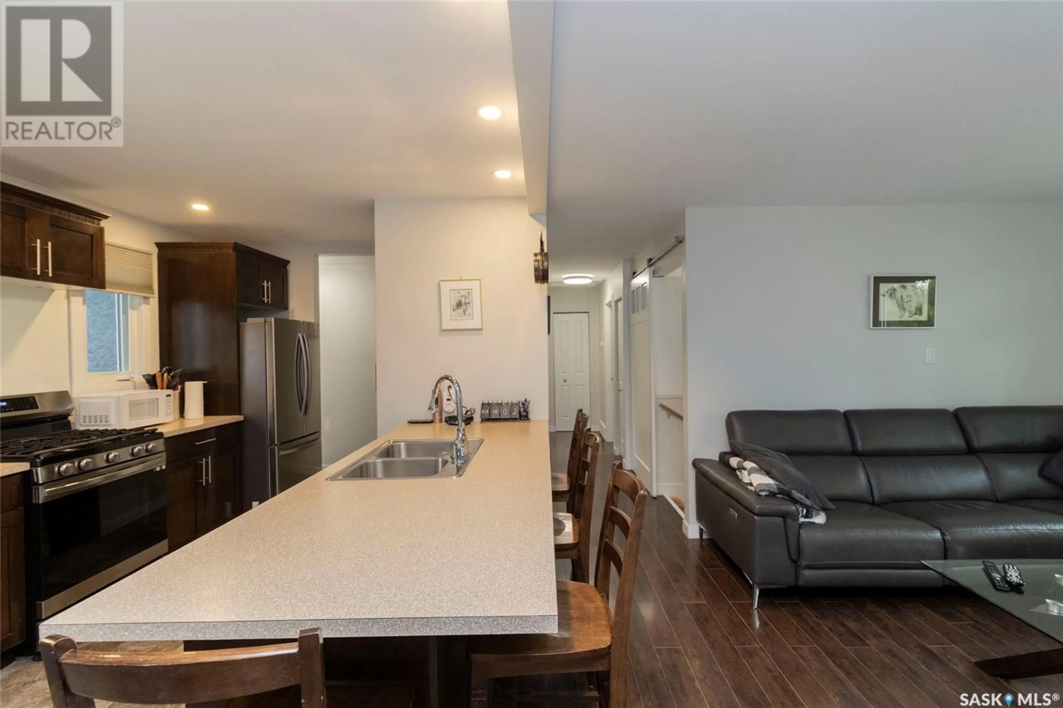15 SELKIRK CRESCENT, Saskatoon, Saskatchewan S7L4J4
Contact us about this property
Highlights
Estimated ValueThis is the price Wahi expects this property to sell for.
The calculation is powered by our Instant Home Value Estimate, which uses current market and property price trends to estimate your home’s value with a 90% accuracy rate.Not available
Price/Sqft$331/sqft
Est. Mortgage$1,610/mo
Tax Amount (2025)$2,905/yr
Days On Market1 day
Description
Welcome to 15 Selkirk Cres, a well-maintained bi-level in the established and family-friendly neighborhood of Westview Heights. This 1,132 sq ft home features an updated main floor with a bright living room, a spacious kitchen and dining area, two bedrooms, and two full bathrooms. The kitchen has been updated with newer cabinetry, generous counter space, and modern appliances, including a gas stove. The primary bedroom includes a 3-piece ensuite with extra storage. Mainfloor laundry with a gas dryer, a large secondary bedroom and 4-piece renovated washroom complete this level. Downstairs, you’ll find a 1-bedroom plus den non-conforming suite with large windows, a separate entrance, and laundry—ideal for extended family, guests, or added income potential. Enjoy the outdoors in the large yard, and take advantage of the oversized heated single detached garage. This is a fantastic opportunity in a great location, only steps from the local elementary school and park, with easy access in and out of the community—this home has it all! This home includes important upgrades for peace of mind, such as newer A/C, soffits and eaves, water heater, kitchen appliances, windows, and exterior doors, along with some updated flooring, window coverings, and paint more. Offers will be presented on June 8, 2025 at 5:00 pm. Don’t miss out—schedule your private viewing today!... As per the Seller’s direction, all offers will be presented on 2025-06-08 at 12:05 AM (id:39198)
Property Details
Interior
Features
Basement Floor
Den
8' x 12'2Laundry room
Family room
13' x 11'3Kitchen/Dining room
11'9 x 5'11Property History
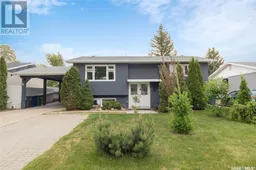 50
50
