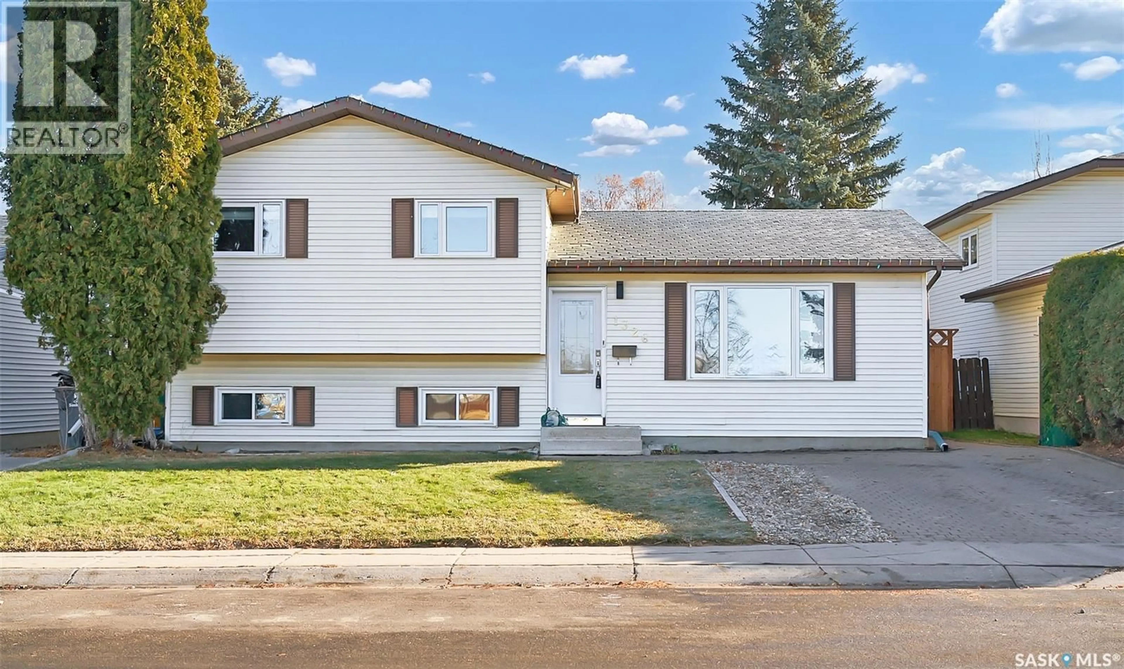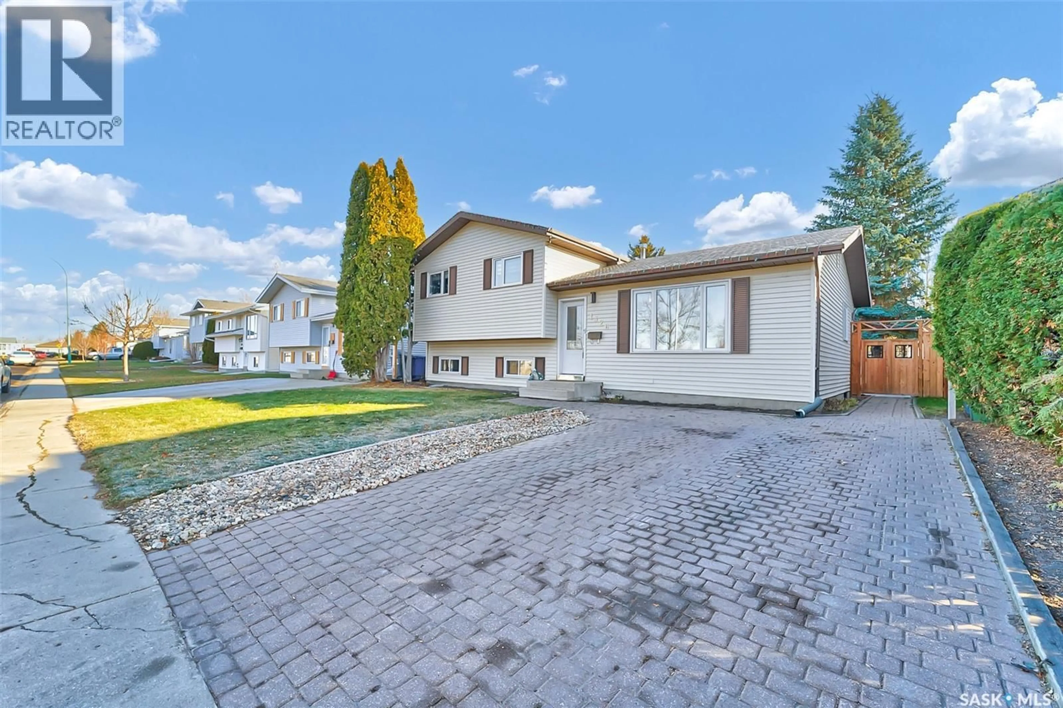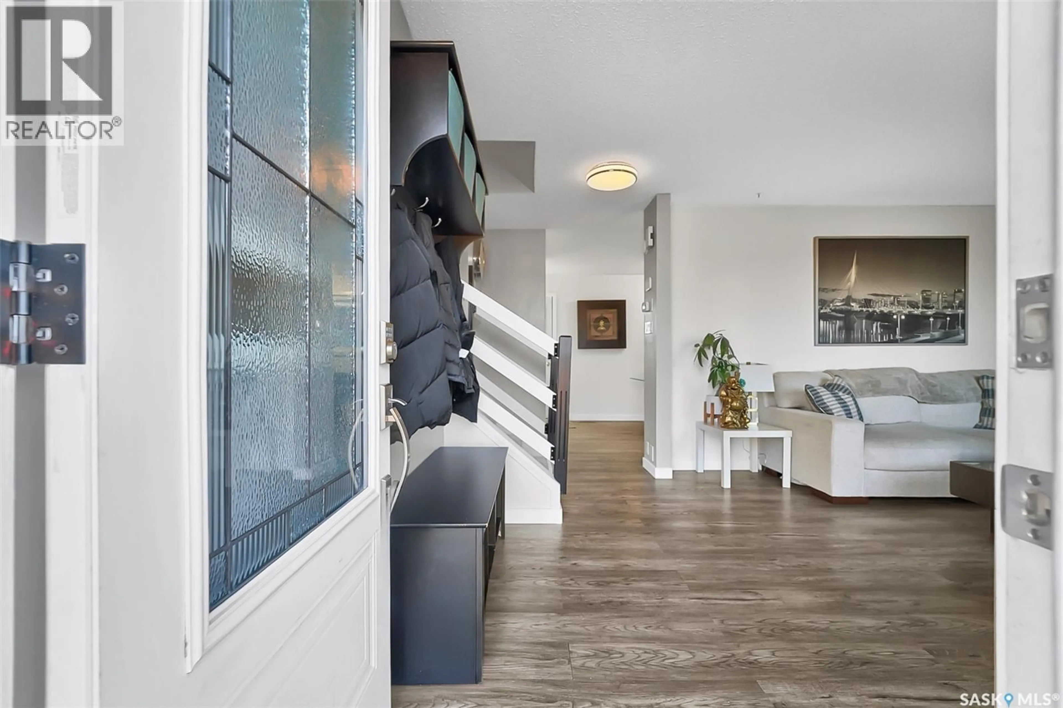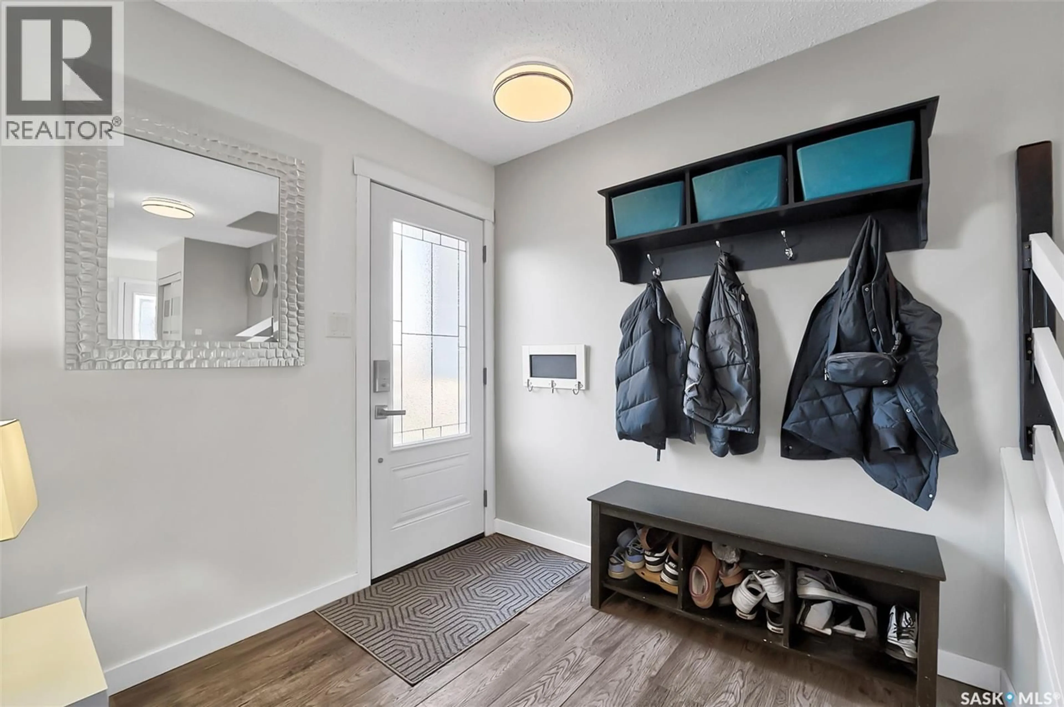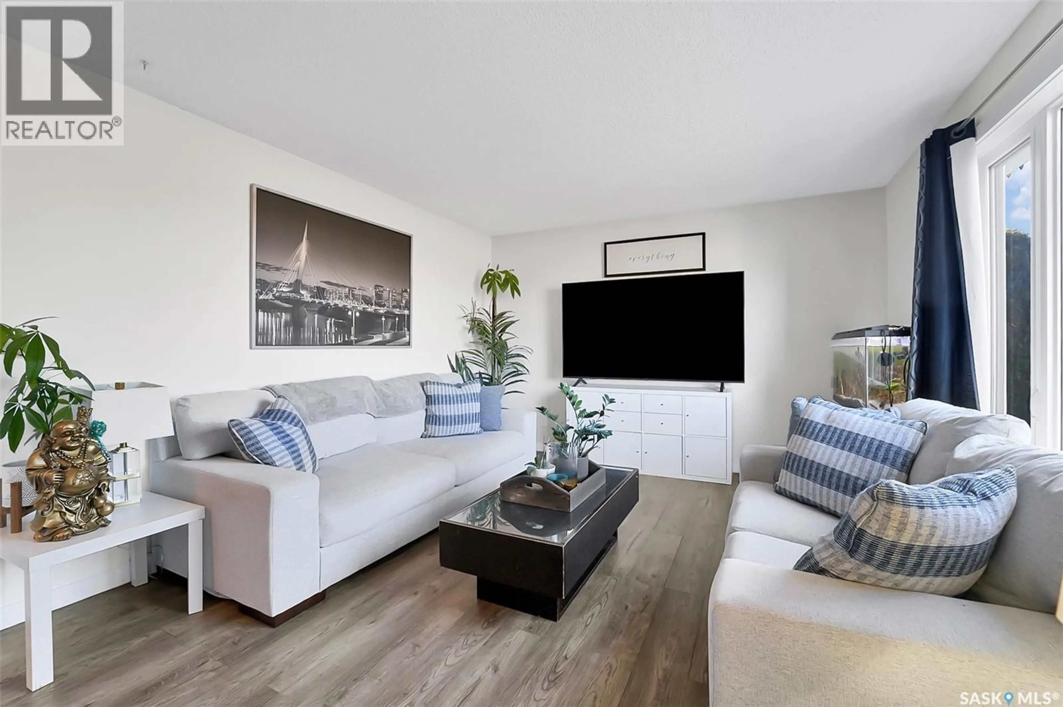1326 CATHERWOOD AVENUE, Saskatoon, Saskatchewan S7L7H1
Contact us about this property
Highlights
Estimated valueThis is the price Wahi expects this property to sell for.
The calculation is powered by our Instant Home Value Estimate, which uses current market and property price trends to estimate your home’s value with a 90% accuracy rate.Not available
Price/Sqft$401/sqft
Monthly cost
Open Calculator
Description
Welcome to this beautifully maintained 3+1 bedroom, 3 bathroom home (3p ensuite) located in the desirable community of Westview Heights! Perfectly situated right across from a playground, this property is ideal for families looking for comfort, convenience, and functionality. Step inside to find fresh paint and updated LVP flooring on the main level, giving the home a modern and inviting feel. The bright and open living spaces offer plenty of room for entertaining or relaxing with family. Out back, you'll love the HUGE double detached heated garage complete with a 220 plug-perfect for hobbyists or anyone who loves to tinker. There's also a natural gas BBQ hookup, RV parking (concrete), and a fully fenced yard with underground sprinklers to keep things low maintenance and green all summer long. With a double front drive, plenty of parking, and a layout that suits families of all sizes, this move-in-ready home truly has it all. Don't miss your chance to make this well-cared-for Westview Heights gem your new home! (id:39198)
Property Details
Interior
Features
Third level Floor
Bedroom
Family room
4pc Bathroom
6 x 5Property History
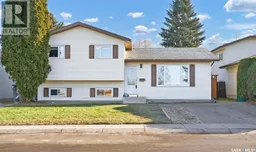 48
48
