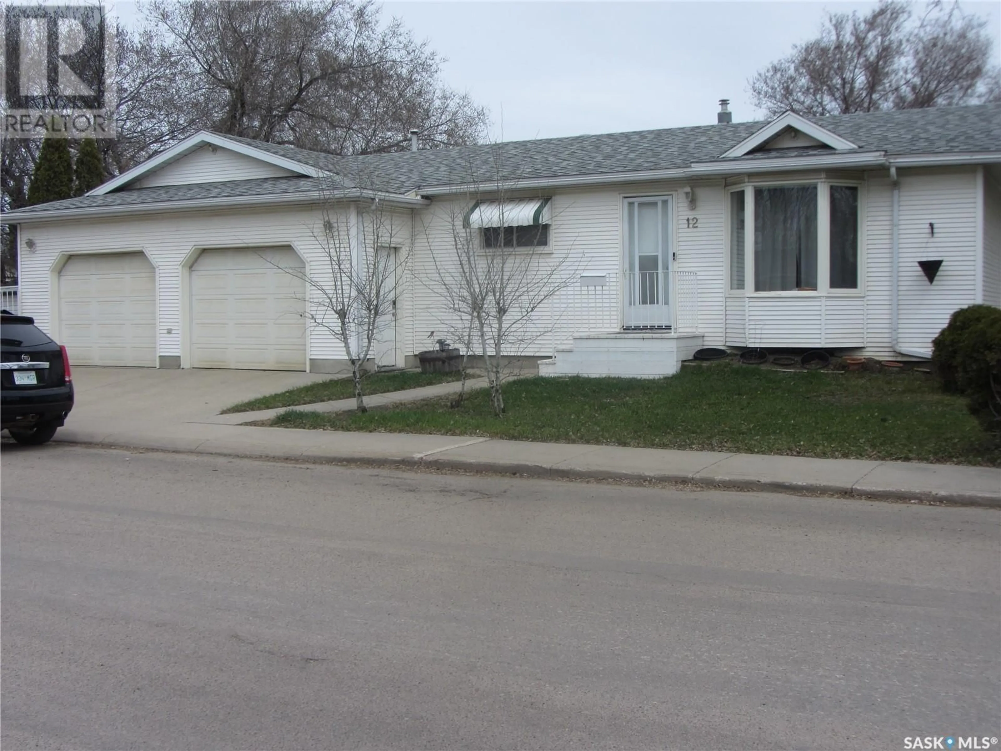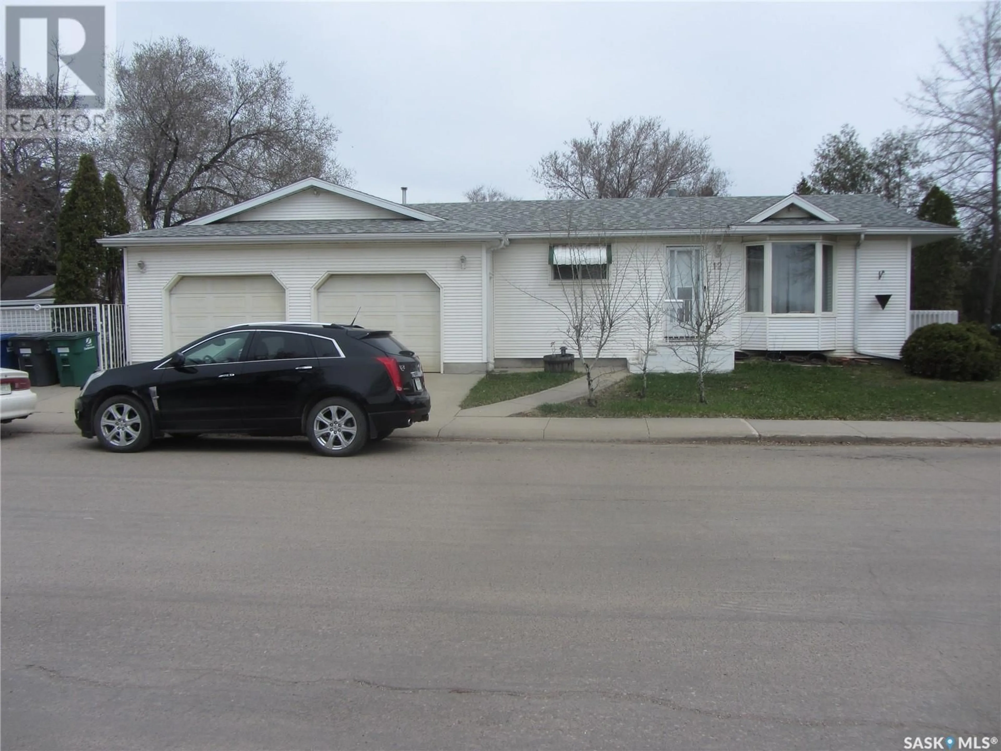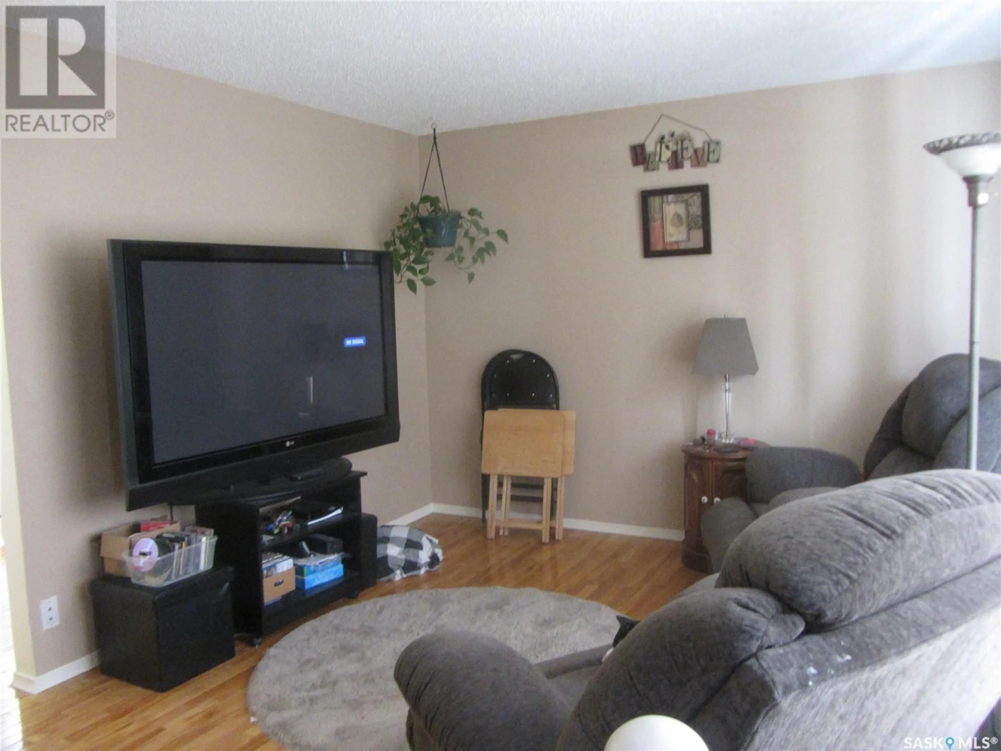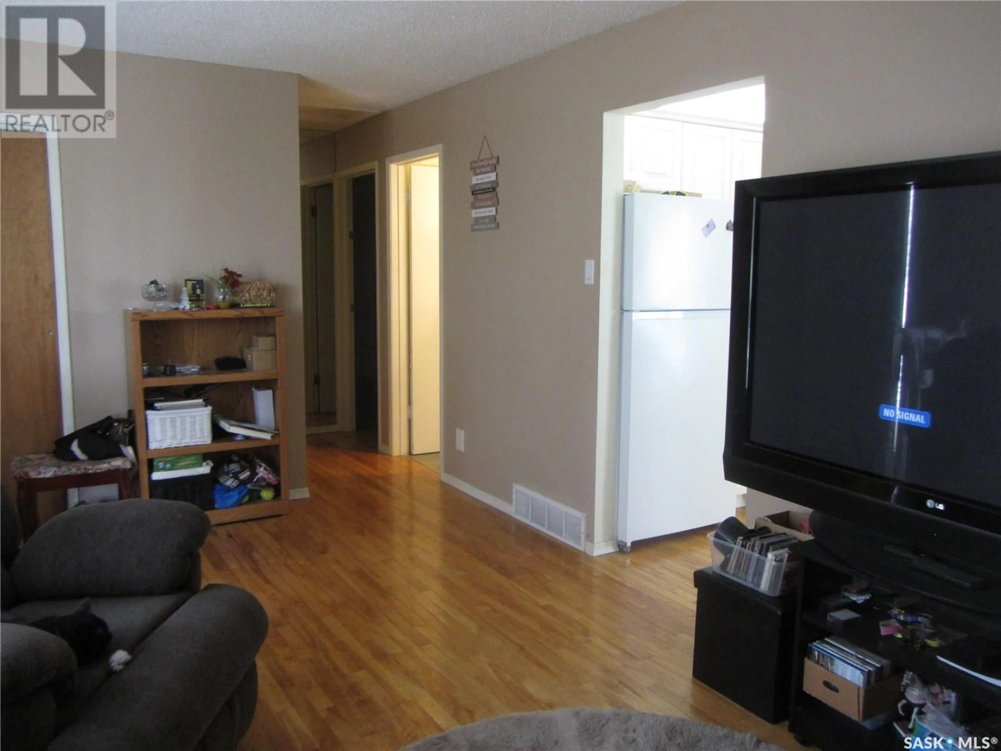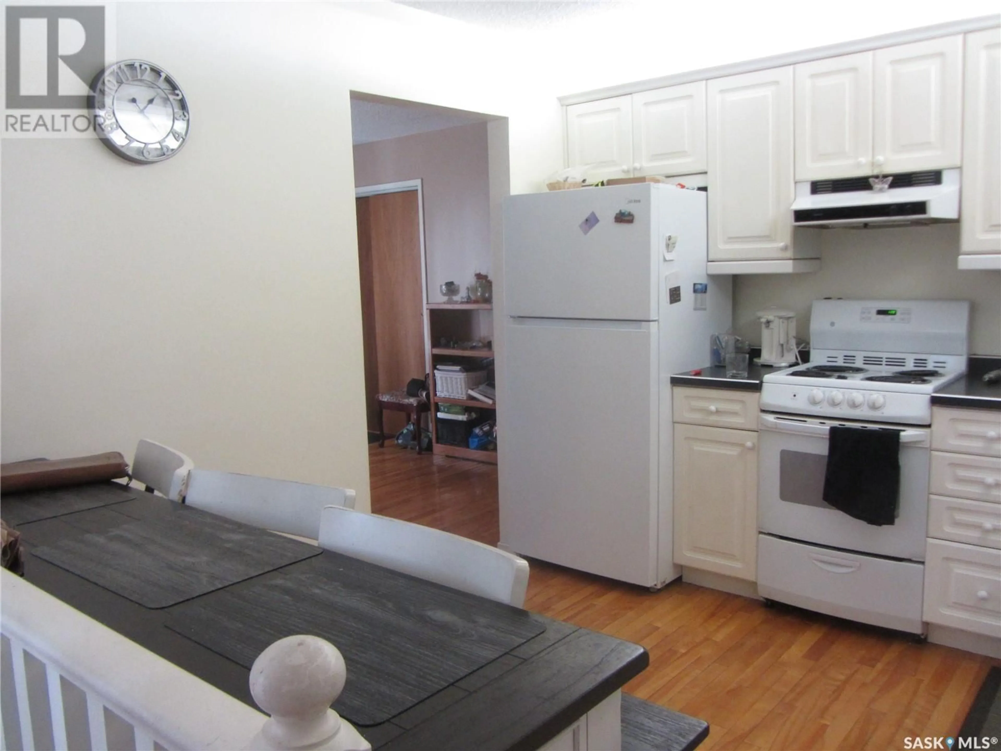12 GLENWOOD AVENUE, Saskatoon, Saskatchewan S7L4A6
Contact us about this property
Highlights
Estimated ValueThis is the price Wahi expects this property to sell for.
The calculation is powered by our Instant Home Value Estimate, which uses current market and property price trends to estimate your home’s value with a 90% accuracy rate.Not available
Price/Sqft$499/sqft
Est. Mortgage$1,417/mo
Tax Amount (2024)$2,803/yr
Days On Market8 days
Description
Charming 3-Bedroom Bungalow Across from Senator J. Gladstone Park – Westview. Don’t miss this ideal starter home nestled on a 36x110 corner lot in the desirable Westview neighborhood, perfectly positioned across from Senator J. Gladstone Park. This cute 3-bedroom bungalow offers comfortable living with thoughtful upgrades and an unbeatable location. Main Floor Features: Bright and welcoming living room, dining area, and kitchen Upgraded kitchen cabinets for a modern touch, Two spacious bedrooms, 4-piece main bathroom. Fully Developed Basement Includes: Large games room and cozy family room, Additional bedroom, 3/4 bathroom, Laundry area. Garage & Exterior Highlights: Mechanic’s dream: Oversized 2-car heated attached garage, 10’ ceilings, 220V hook-up, water and drain access, RV parking, Underground sprinklers, Hot tub hook-up ready, Landscaped yard on a corner lot with great curb appeal. This well-maintained home is move-in ready and perfect for first-time buyers or anyone looking to enjoy peaceful, park-side living with room to grow. (id:39198)
Property Details
Interior
Features
Basement Floor
Family room
13 x 19Games room
9'6 x 113pc Bathroom
Laundry room
Property History
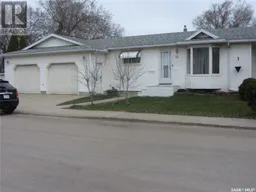 31
31
