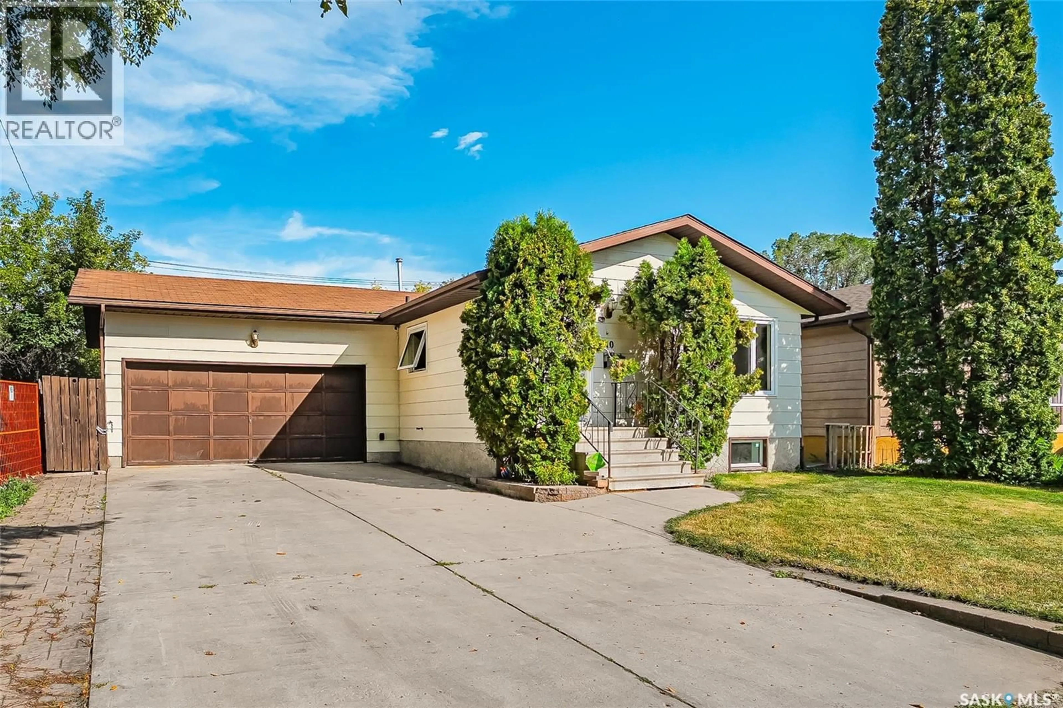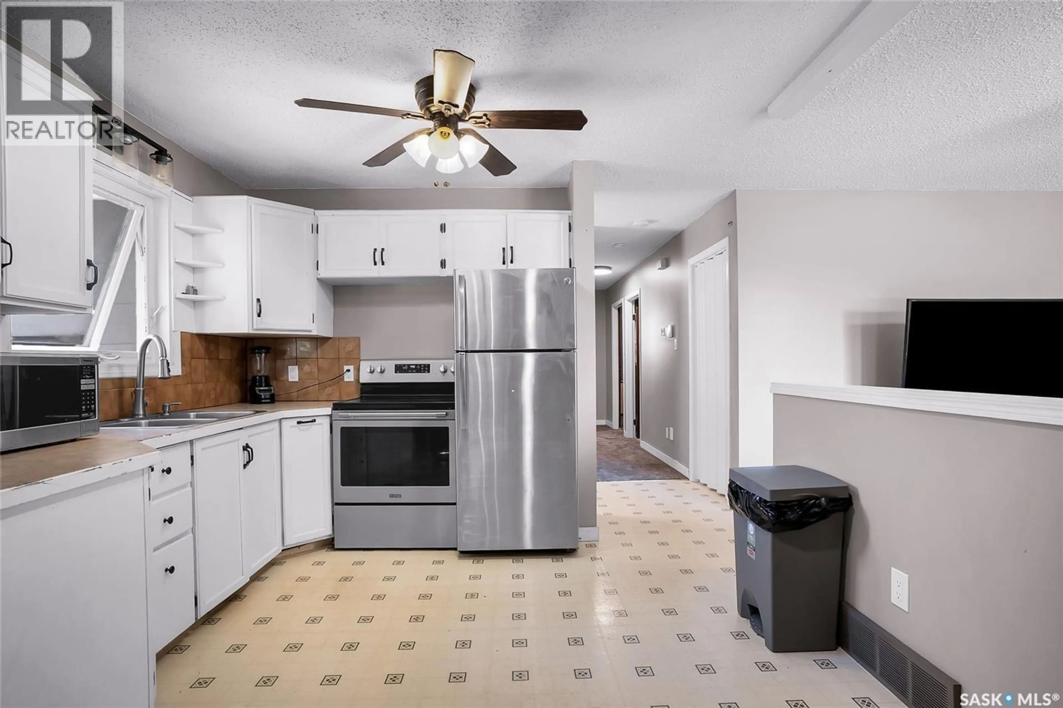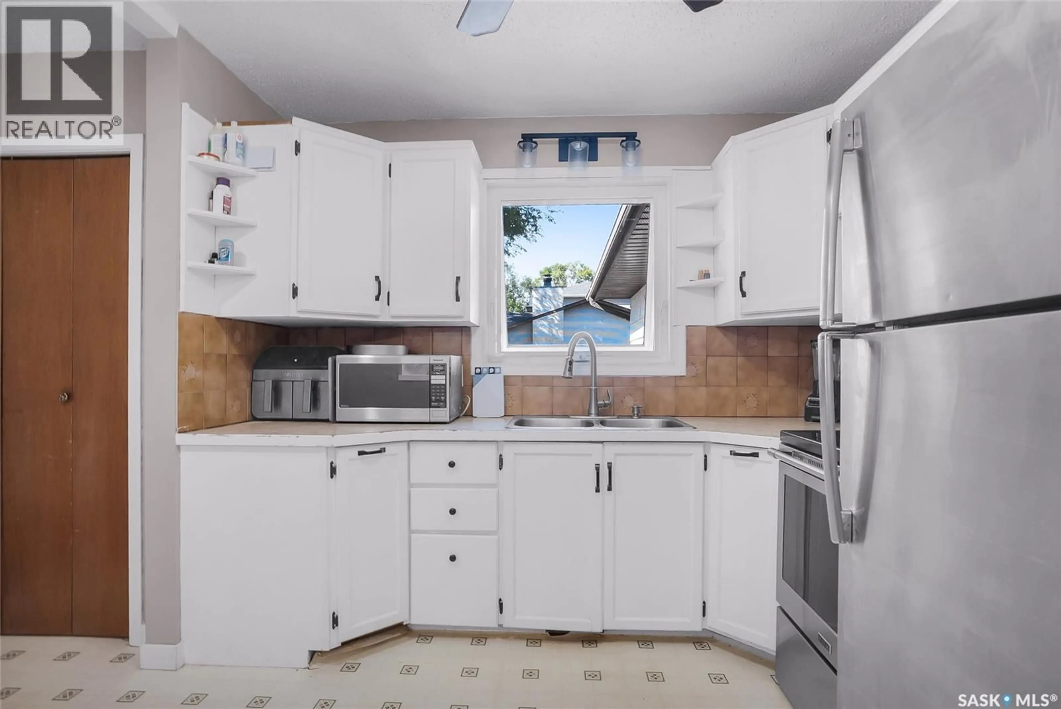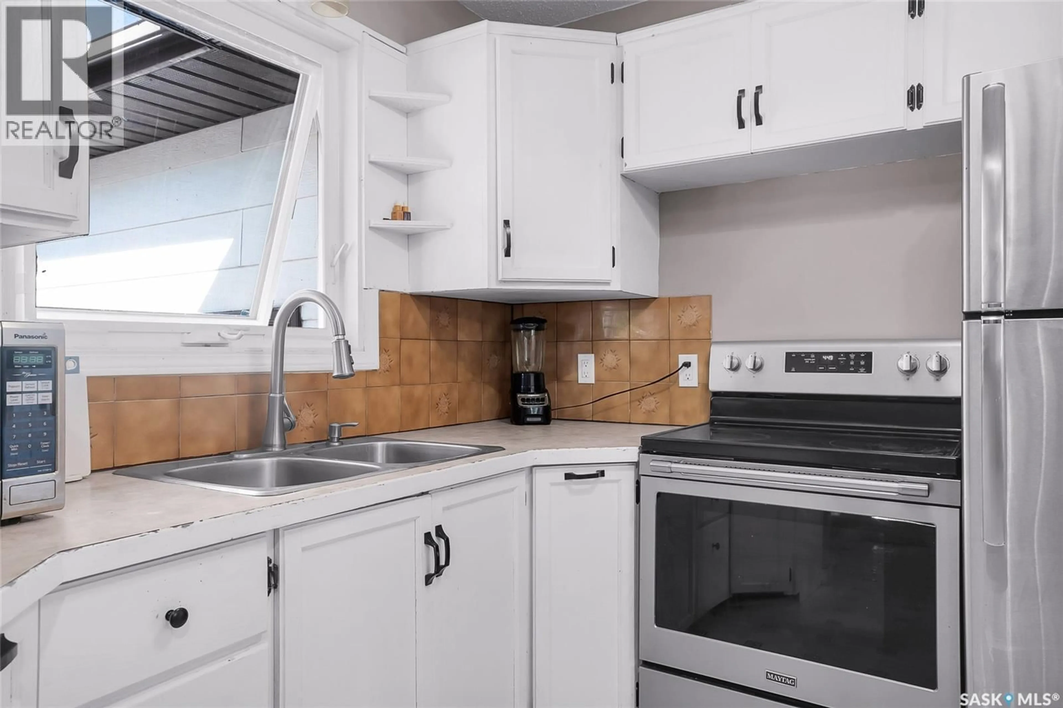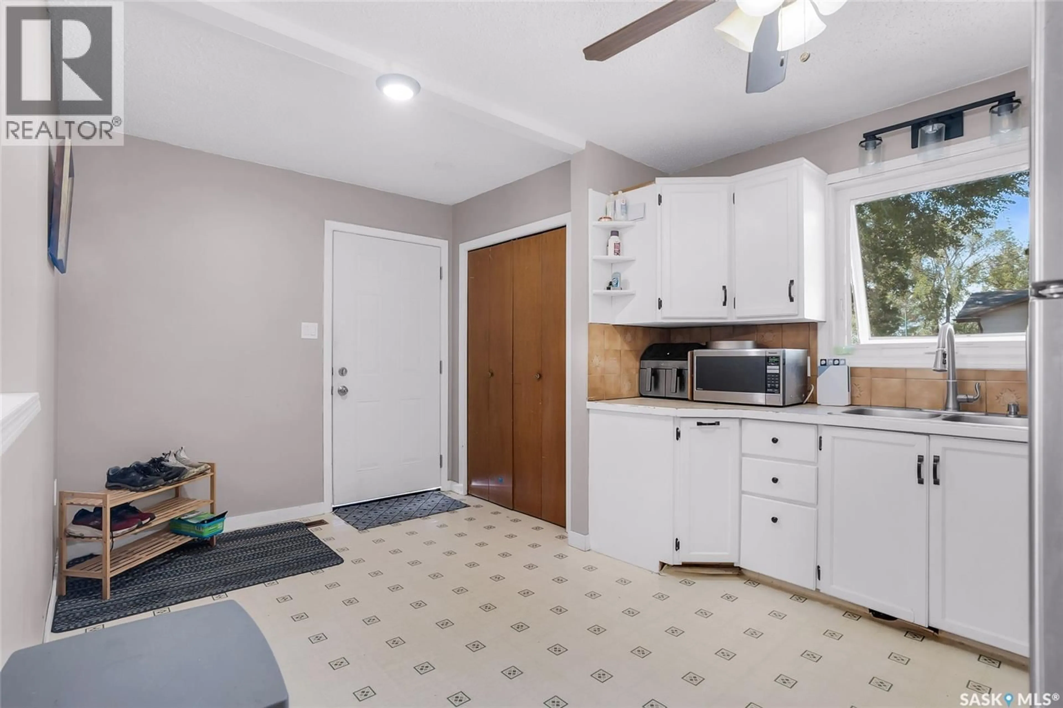N - 510 M AVENUE, Saskatoon, Saskatchewan S7L2S8
Contact us about this property
Highlights
Estimated valueThis is the price Wahi expects this property to sell for.
The calculation is powered by our Instant Home Value Estimate, which uses current market and property price trends to estimate your home’s value with a 90% accuracy rate.Not available
Price/Sqft$358/sqft
Monthly cost
Open Calculator
Description
Welcome to this great 5-bedroom home in Westmount with 2 GARAGES! One attached garage and one detached garage and even a basement suite. The bright and clean main floor features a spacious family room with a large front window that fills the space with natural light. The room flows seamlessly into the eat-in kitchen, which provides ample cupboard and counter space and includes modern stainless-steel appliances. Down the hall, you will find three generous bedrooms, with the third bedroom conveniently hosting the main-floor laundry. A 4-piece bathroom, complete with a new tub/shower and tile, serves the main level. The two-bedroom basement suite offers a large open-concept floor plan with a private separate entry, making it a perfect space for tenants or extended family. The exterior is just as impressive. You will find a fully fenced yard with a concrete patio, a tool shed and RV parking. The property offers both an attached 20'x22' garage with direct entry and a massive 21'x28' insulated, boarded, and heated detached garage with convenient back-alley access. Westmount is a mature and vibrant community known for its tree-lined streets and welcoming atmosphere. Residents enjoy a convenient lifestyle with two schools and several parks right in the neighborhood. Its central location provides quick access to downtown Saskatoon and the bustling shops and restaurants along the 33rd Street corridor, making it a perfect blend of quiet residential living and urban convenience. Experience the best of Westmount living—this home offers a great lifestyle and an incredible opportunity. (id:39198)
Property Details
Interior
Features
Main level Floor
Kitchen/Dining room
14 x 10Living room
11.6 x 14Bedroom
11.6 x 10.4Bedroom
10.4 x 8.8Property History
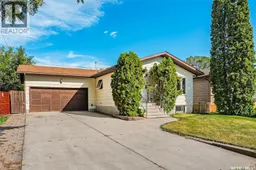 31
31
