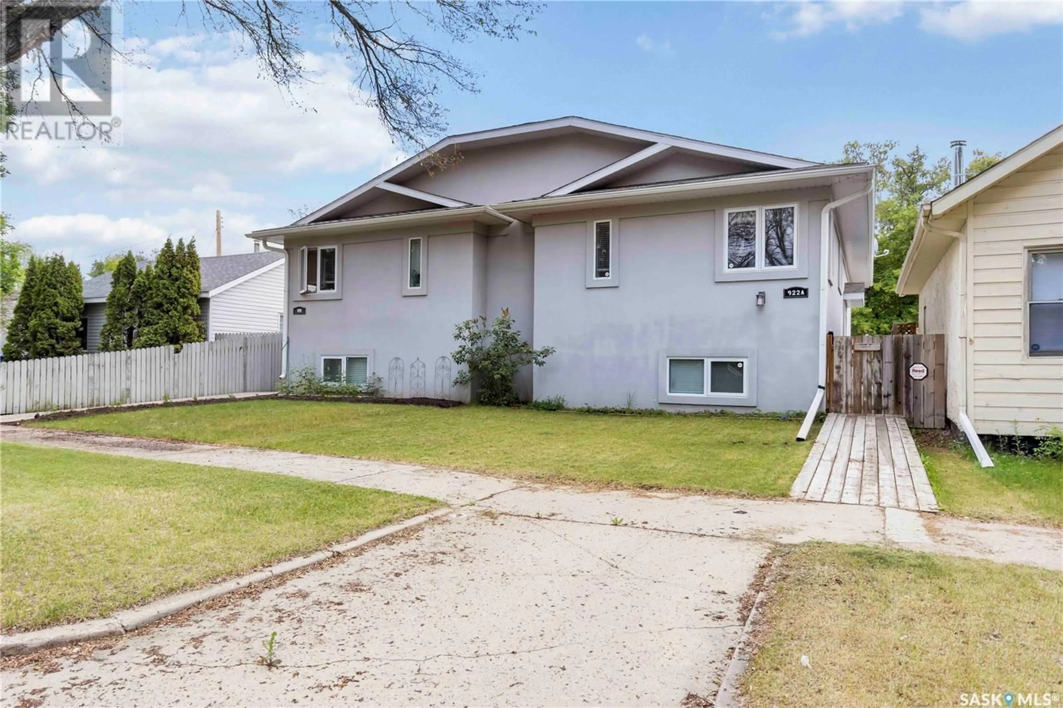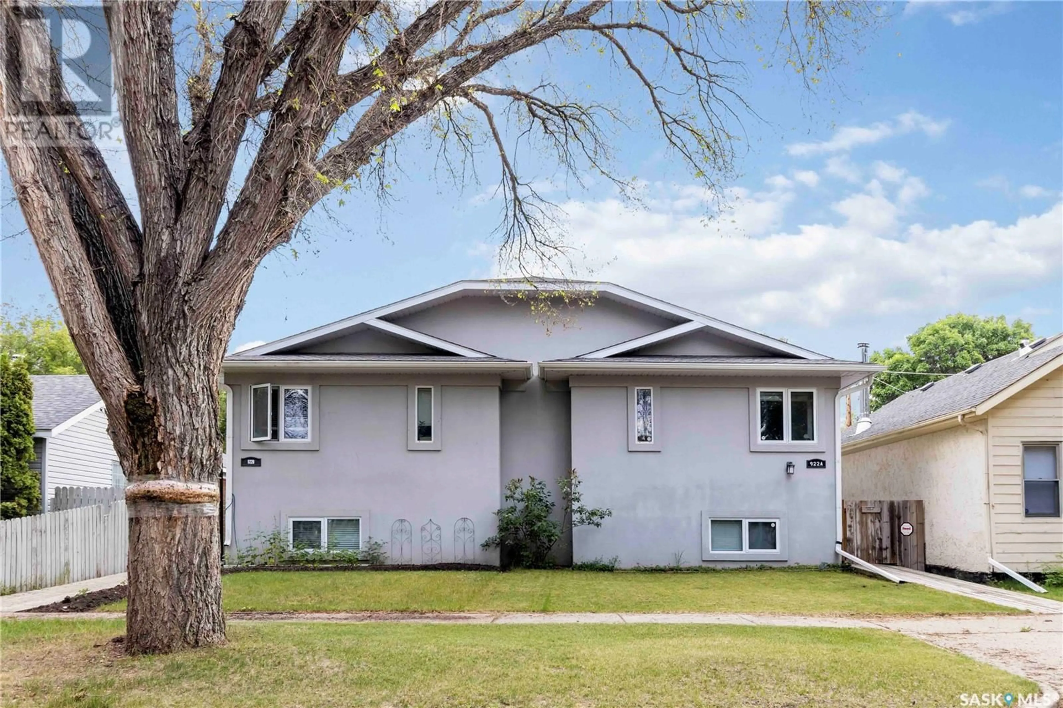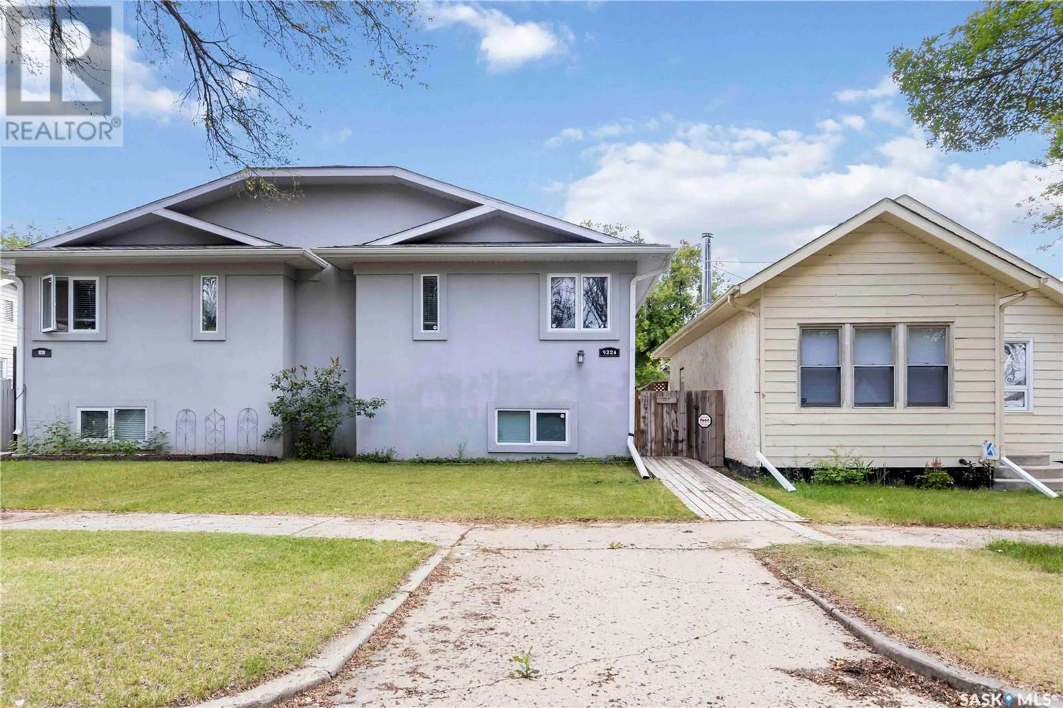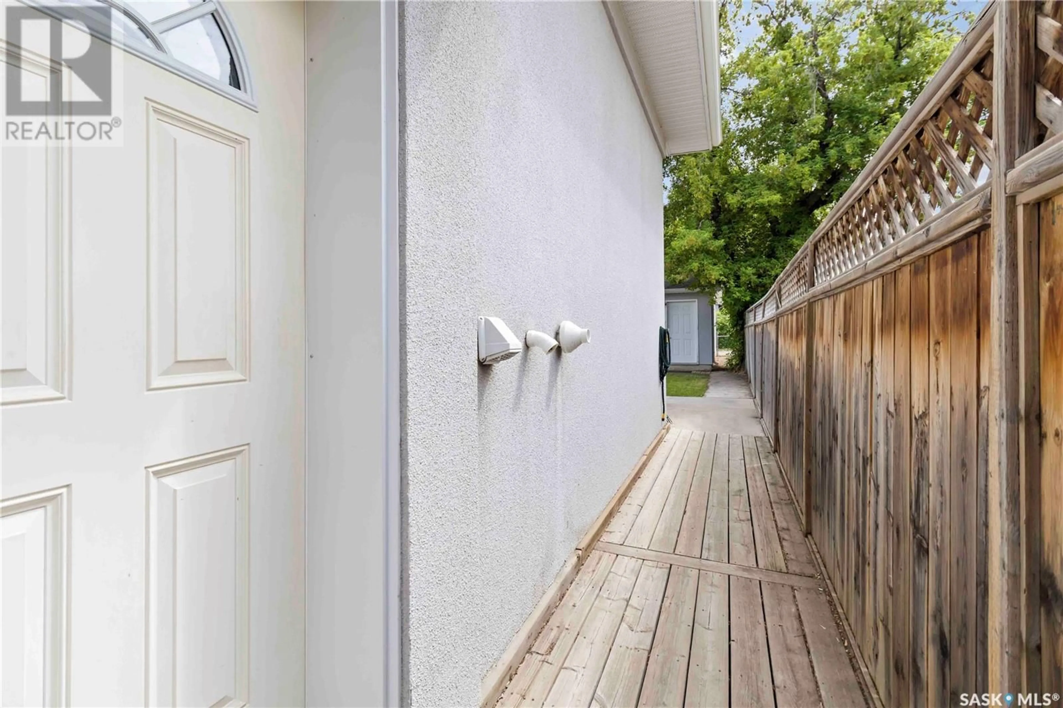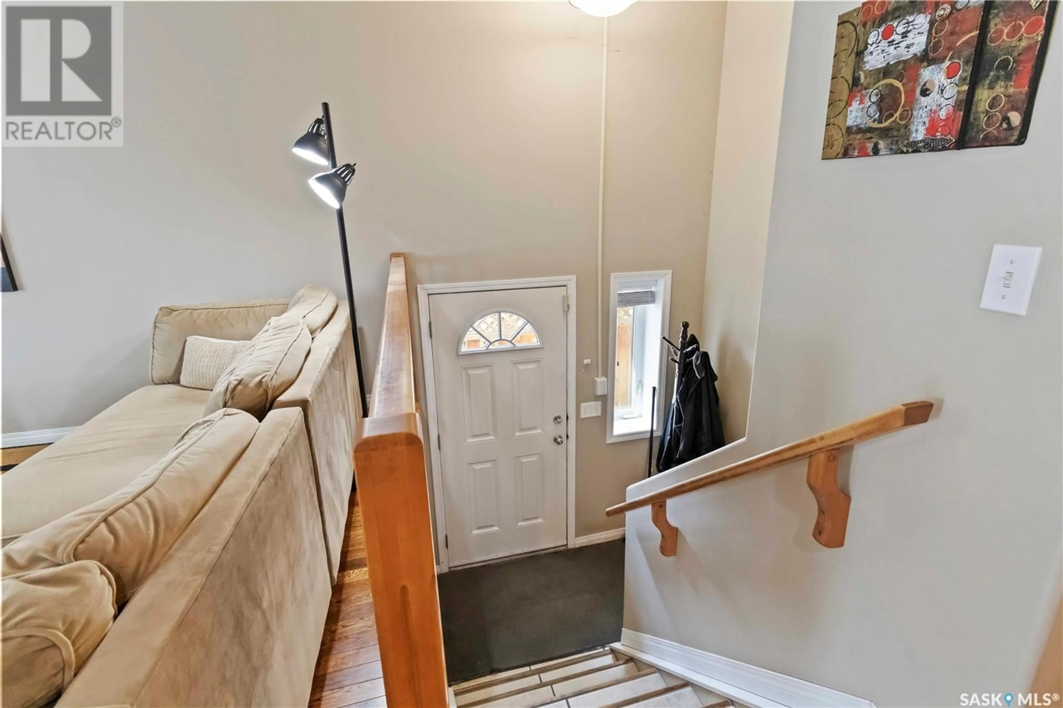922A I AVENUE, Saskatoon, Saskatchewan S7L2H5
Contact us about this property
Highlights
Estimated valueThis is the price Wahi expects this property to sell for.
The calculation is powered by our Instant Home Value Estimate, which uses current market and property price trends to estimate your home’s value with a 90% accuracy rate.Not available
Price/Sqft$310/sqft
Monthly cost
Open Calculator
Description
Welcome to this beautifully maintained 1/2 duplex, proudly owned by the original owners and offering a rare combination of comfort, space, and quality construction with no condo fees. This spacious home features four generous bedrooms and three bathrooms, ideal for families or those seeking extra space to spread out. Built with an ICF foundation, the property offers exceptional energy efficiency and durability. Step inside to find a warm and inviting living area complete with a cozy gas fireplace, perfect for relaxing evenings. The open-concept layout flows seamlessly into a well-appointed kitchen and dining space, with direct access to a deck overlooking a private, fenced backyard—ideal for entertaining or enjoying quiet mornings. Upstairs, the primary bedroom is a true retreat, boasting a large walk-in closet and a private ensuite bathroom. The fully finished basement includes two bedrooms, one also featuring its own walk-in closet, providing comfort and privacy for guests or older children. Additional highlights include a two-car detached garage, central air conditioning to keep you cool in the summer, and pride of ownership that shines throughout the entire home. This is a rare opportunity to own a solid, thoughtfully designed property in a desirable location—ready for you to move in and make it your own. (id:39198)
Property Details
Interior
Features
Main level Floor
Living room
17.6 x 11.9Kitchen
11.1 x 7.6Dining room
9.5 x 7.9Bedroom
9.9 x 9.5Property History
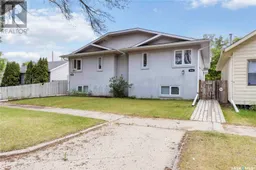 45
45
