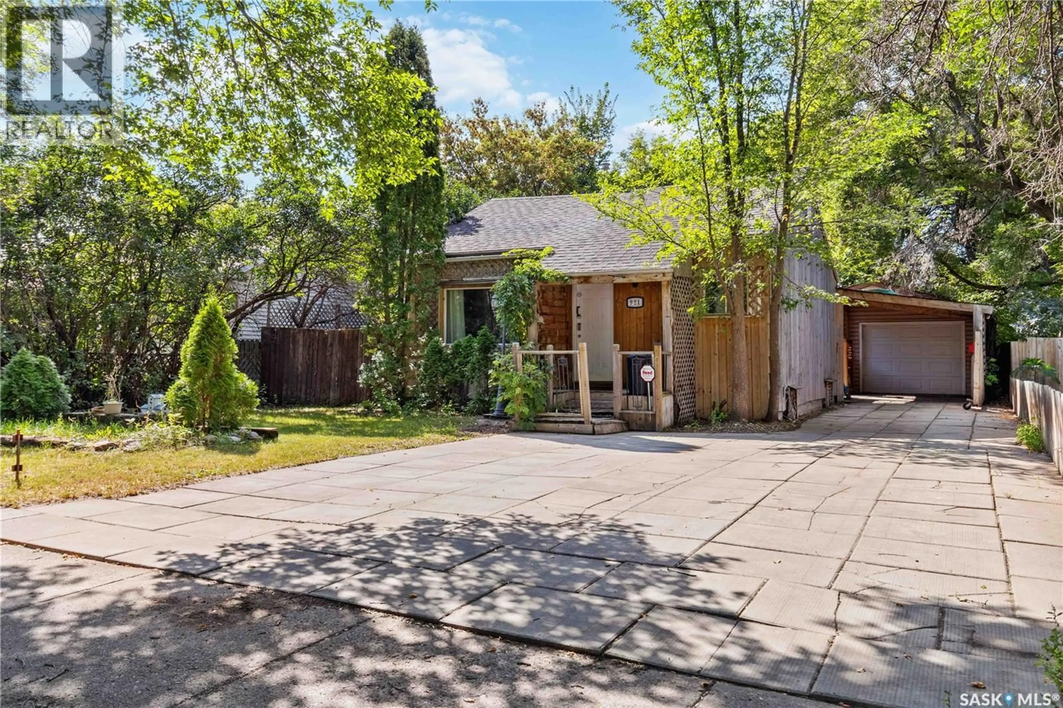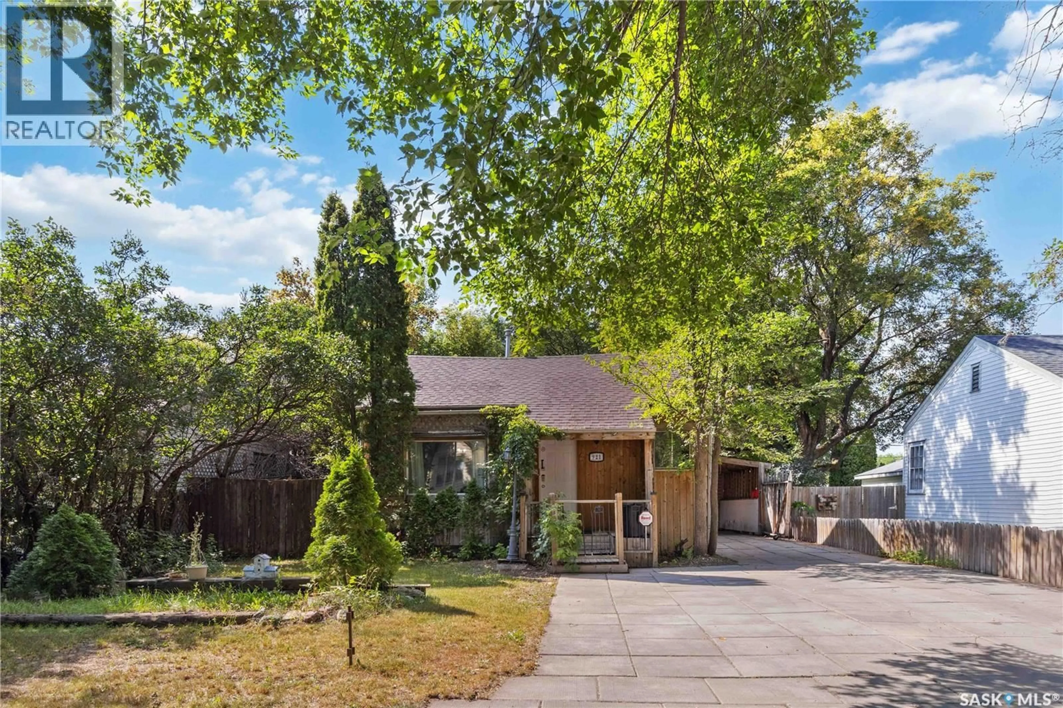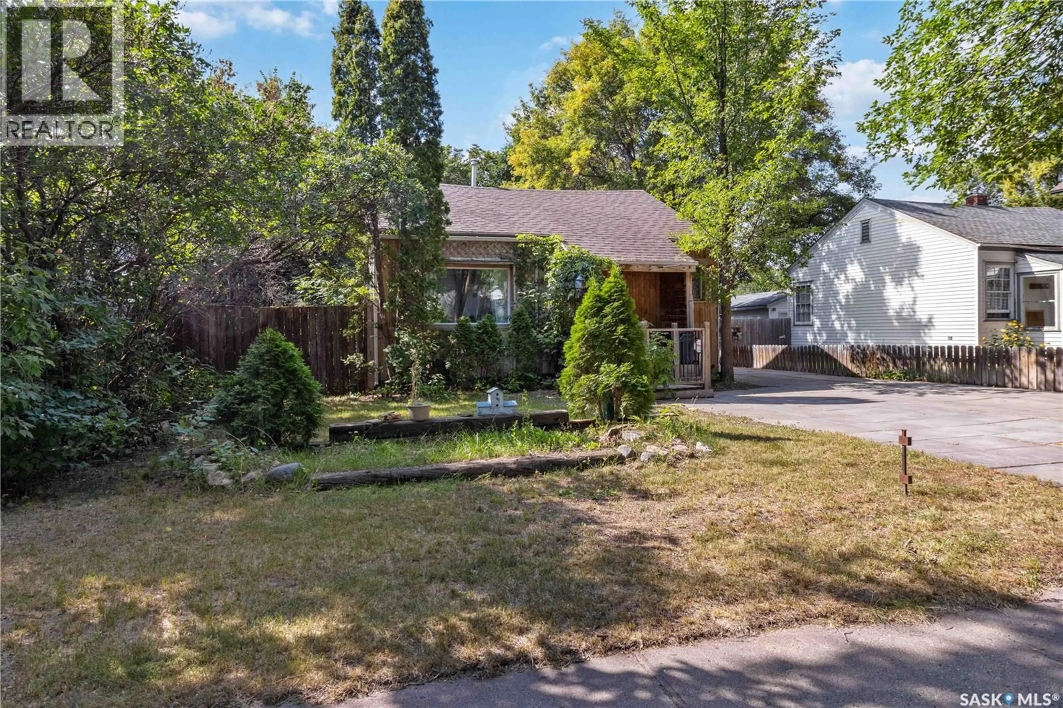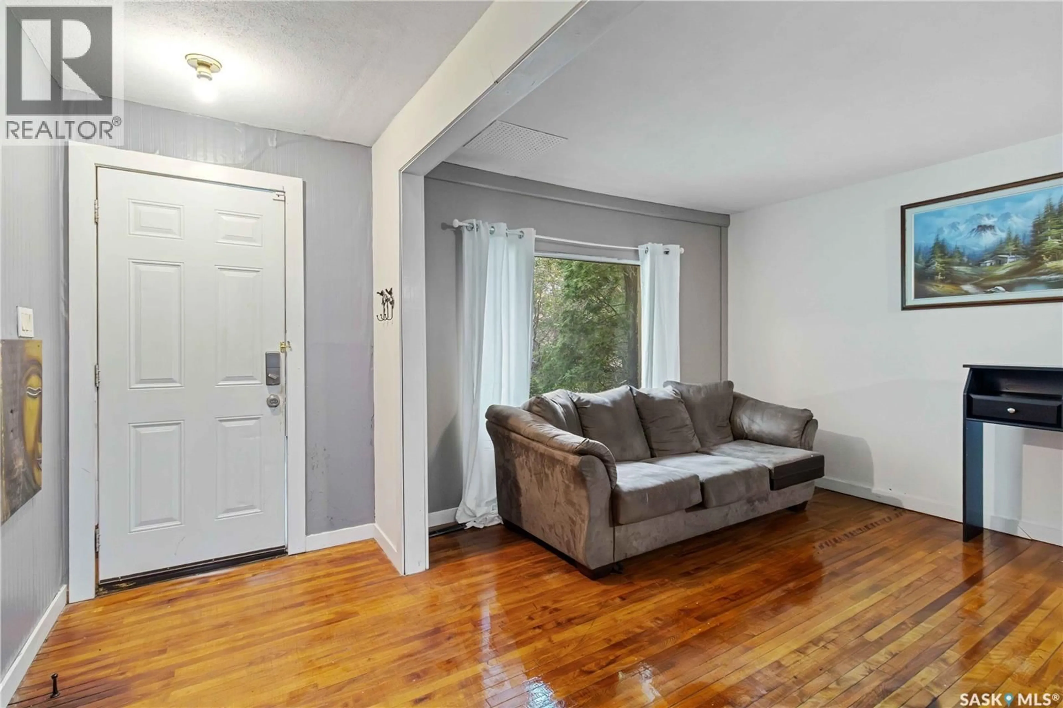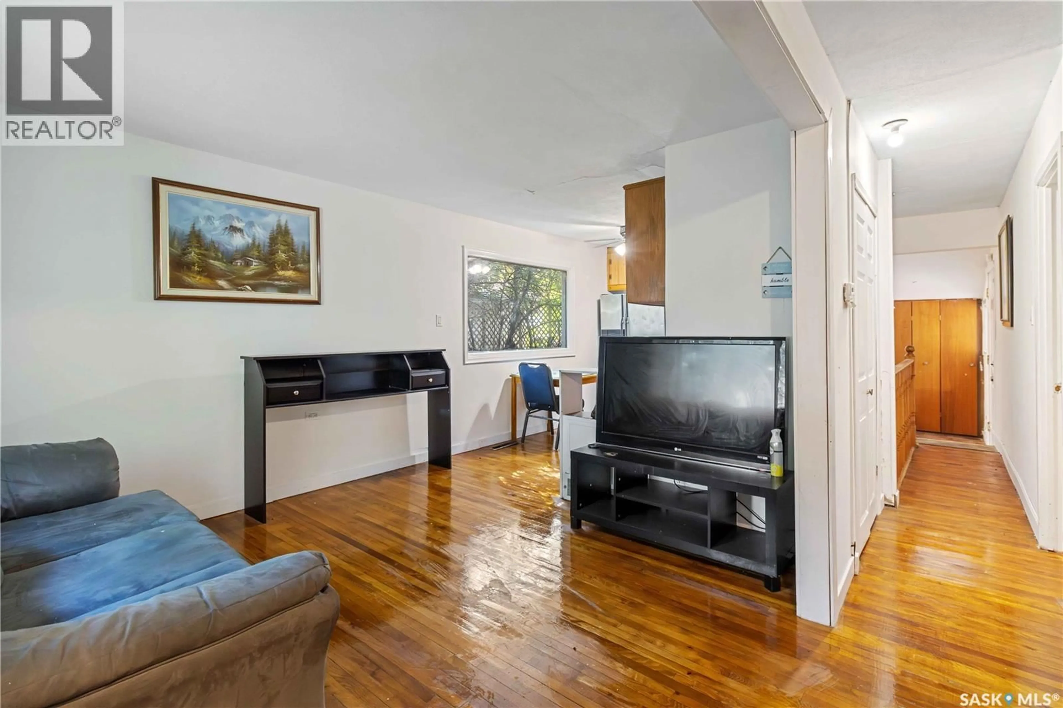921 I AVENUE, Saskatoon, Saskatchewan S7L2H4
Contact us about this property
Highlights
Estimated valueThis is the price Wahi expects this property to sell for.
The calculation is powered by our Instant Home Value Estimate, which uses current market and property price trends to estimate your home’s value with a 90% accuracy rate.Not available
Price/Sqft$270/sqft
Monthly cost
Open Calculator
Description
Discover 921 Avenue I North, a cozy, two bedroom bungalow in the Westmount area. This solid home sits on a generous 50' x 117' lot with R2 zoning, offering fantastic potential for first-time buyers, investors, or infill development. Nestled on a broad street shaded by a mature tree canopy, this property is close to Mayfair swimming pool, parks, a dog park, and the conveniences of 33rd Street and Idywyld Drive. Inside, you’ll find two bedrooms and a four piece bathroom with a deep corner tub. Abundant hardwood flooring flows throughout the main level. The basement, although partially finished, awaits your personal touch and an upgrade which will provide opportunities for additional living space. Outside, enjoy a mature lot with ample trees, a large deck, and a spacious yard—perfect for outdoor entertaining or future landscaping ideas. The property also features a 19’ x 23’ garage with a carport and convenient alley access. Modern comfort is assured with central air conditioning. (id:39198)
Property Details
Interior
Features
Main level Floor
Kitchen/Dining room
7'10 x 12'10Living room
11'7 x 11'14pc Bathroom
- x -Foyer
Property History
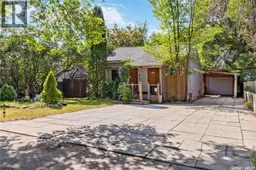 30
30
