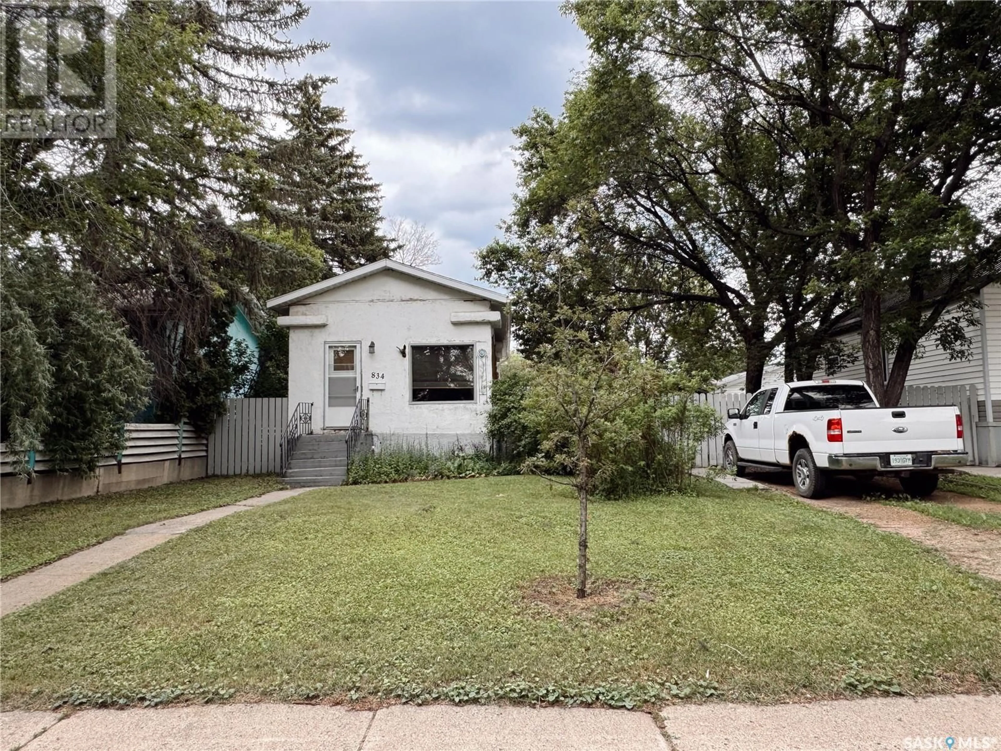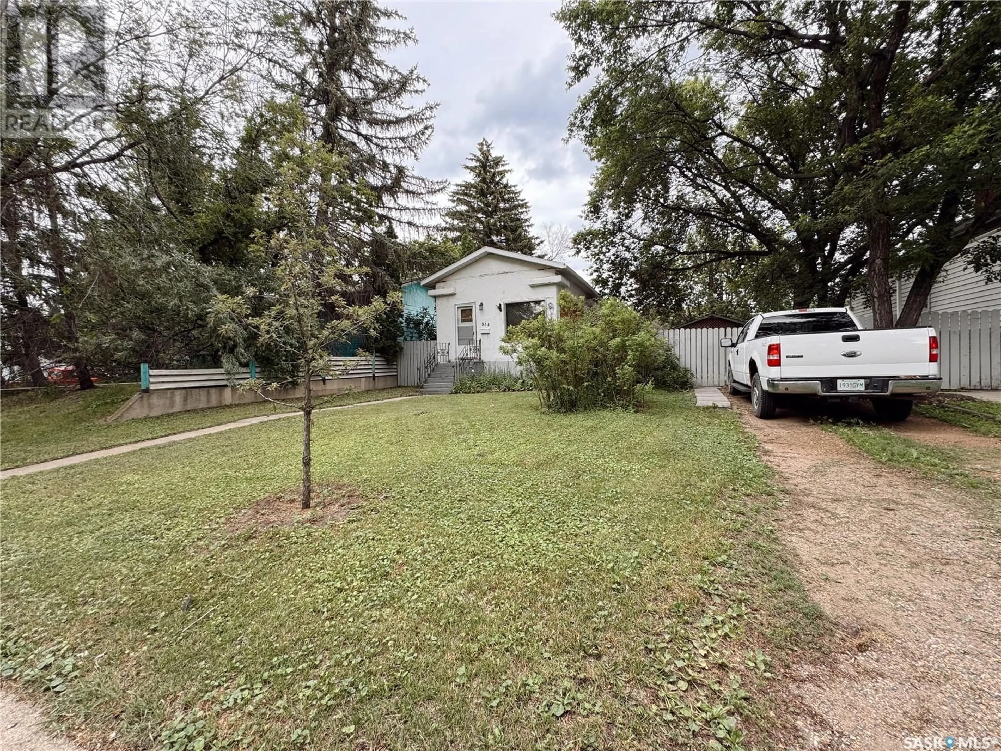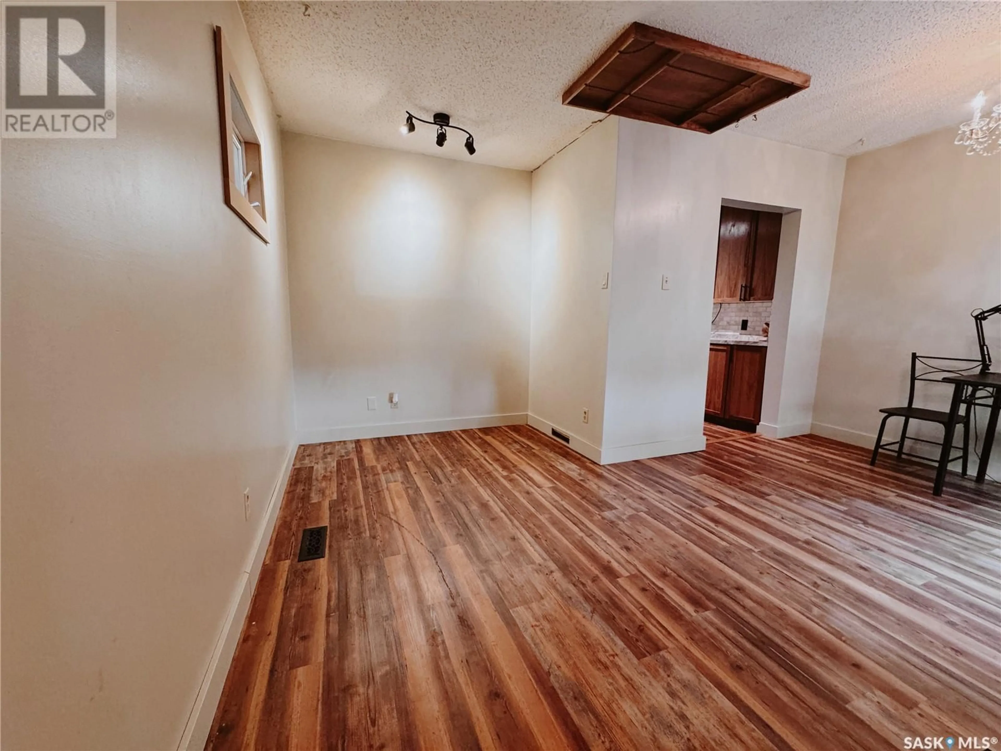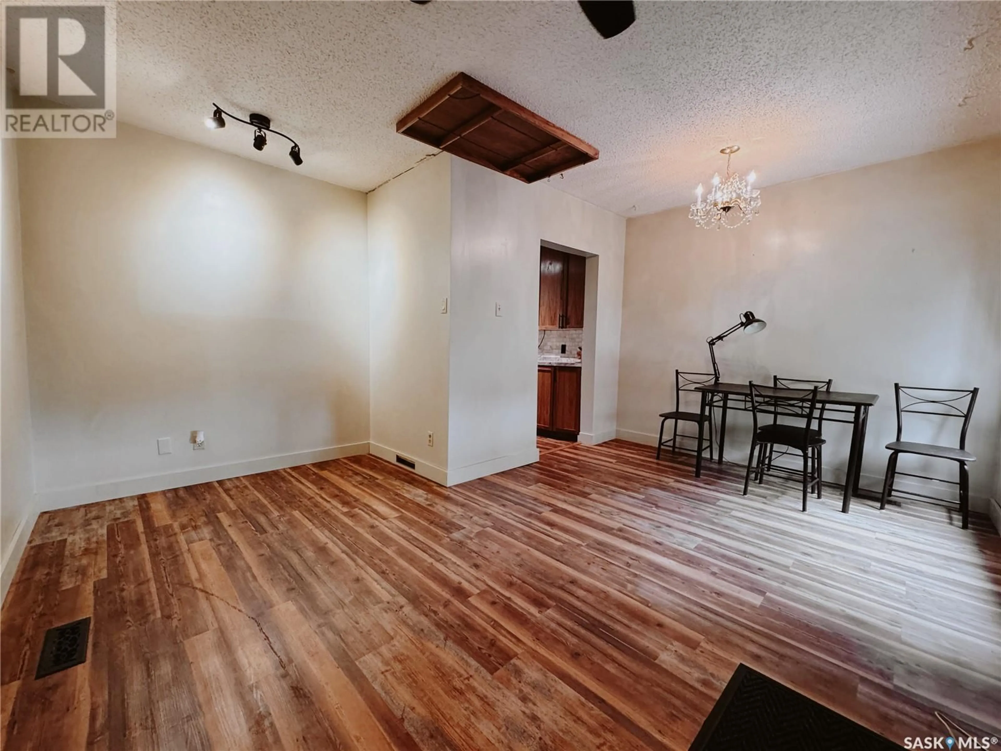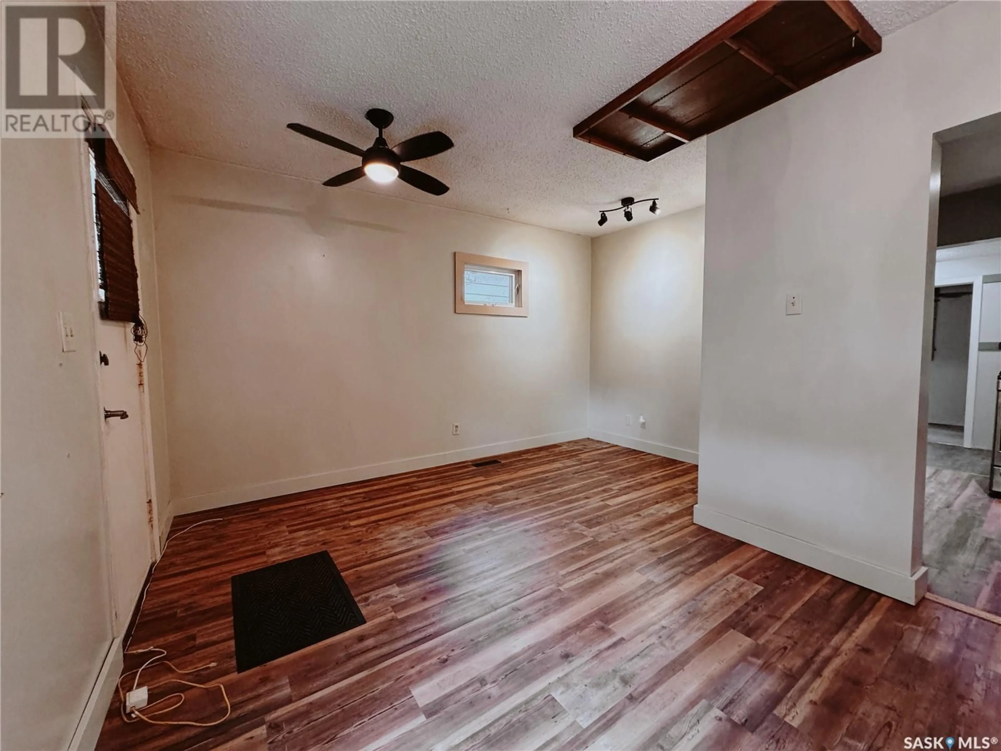834 L AVENUE N, Saskatoon, Saskatchewan S7L2R4
Contact us about this property
Highlights
Estimated ValueThis is the price Wahi expects this property to sell for.
The calculation is powered by our Instant Home Value Estimate, which uses current market and property price trends to estimate your home’s value with a 90% accuracy rate.Not available
Price/Sqft$425/sqft
Est. Mortgage$987/mo
Tax Amount ()-
Days On Market166 days
Description
Nestled in lots of established trees, character and space to enjoy Westmount is the neighbourhood of your future home. This quaint home nestled on a giant 50 foot lot, is move in ready or make plans to build larger for the future. Loads of entertaining area in the fenced back yard, with paving stone deck area off the side entrance. Previous garden area, double tandem parking in the front, and RV parking in the rear off the alley. Inside you will see open dining, living area with newer vinyl plank flooring into the custom built kitchen with gas stove, and gorgeous cabinetry. With large east facing bedroom in the rear of the home, and 4pc bath. Additional features include electrified large wood working shed, fully fenced back yard, firepit area. This home is ready for new owners to call theirs, or make plans to build. Call today to view. (id:39198)
Property Details
Interior
Features
Basement Floor
Laundry room
Property History
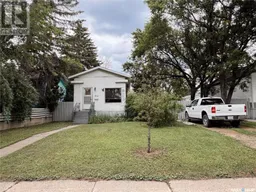 22
22
