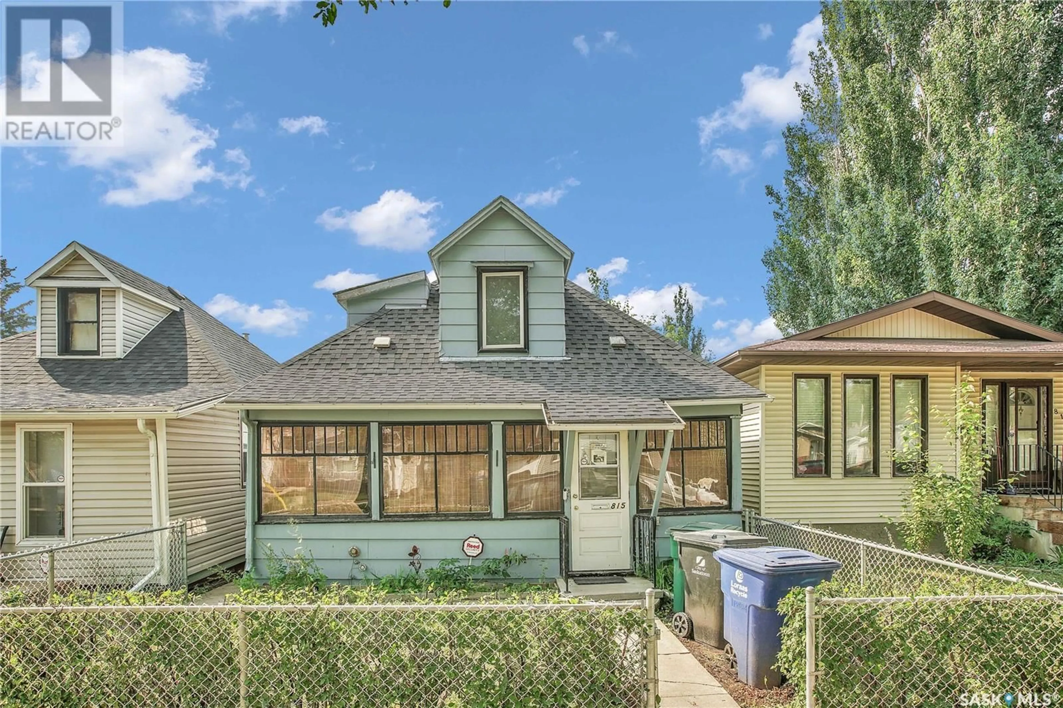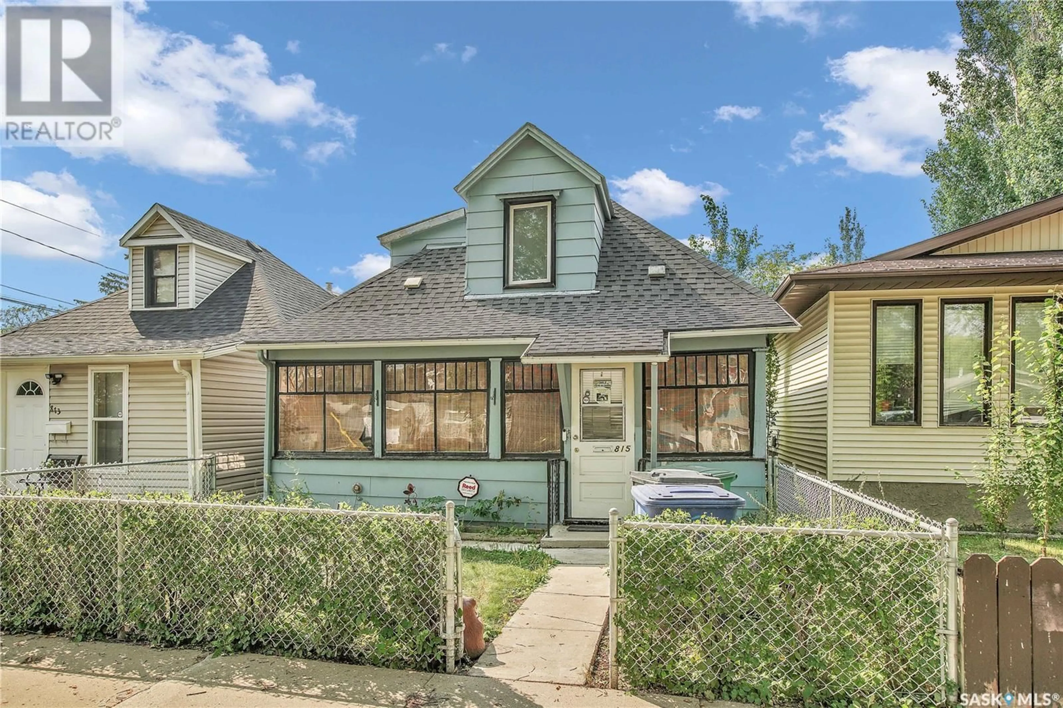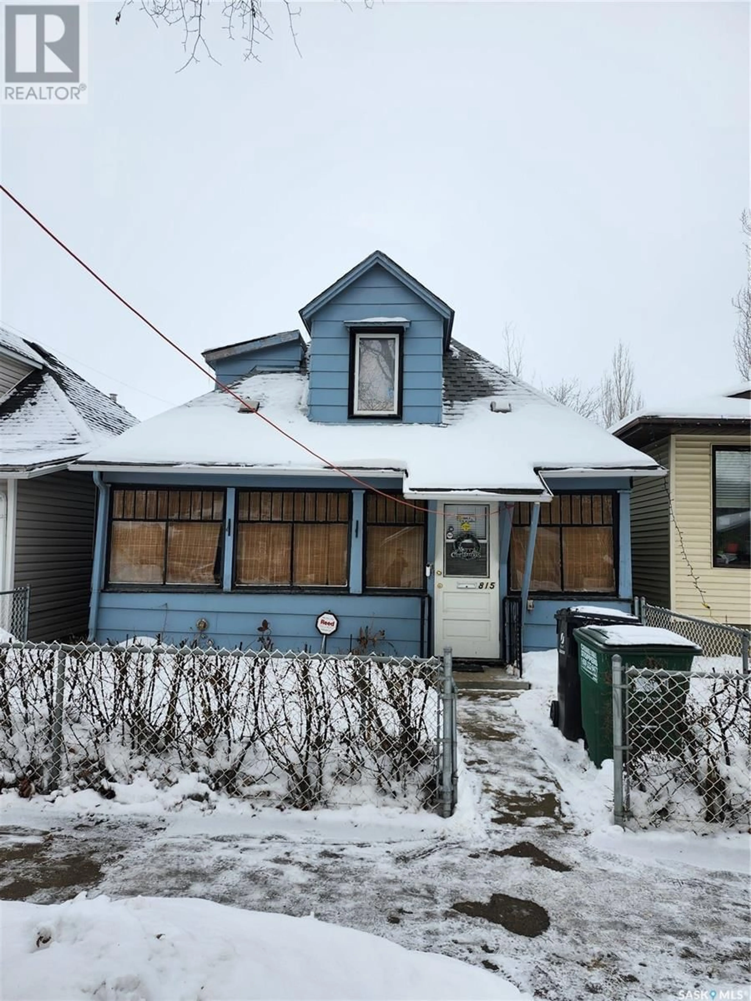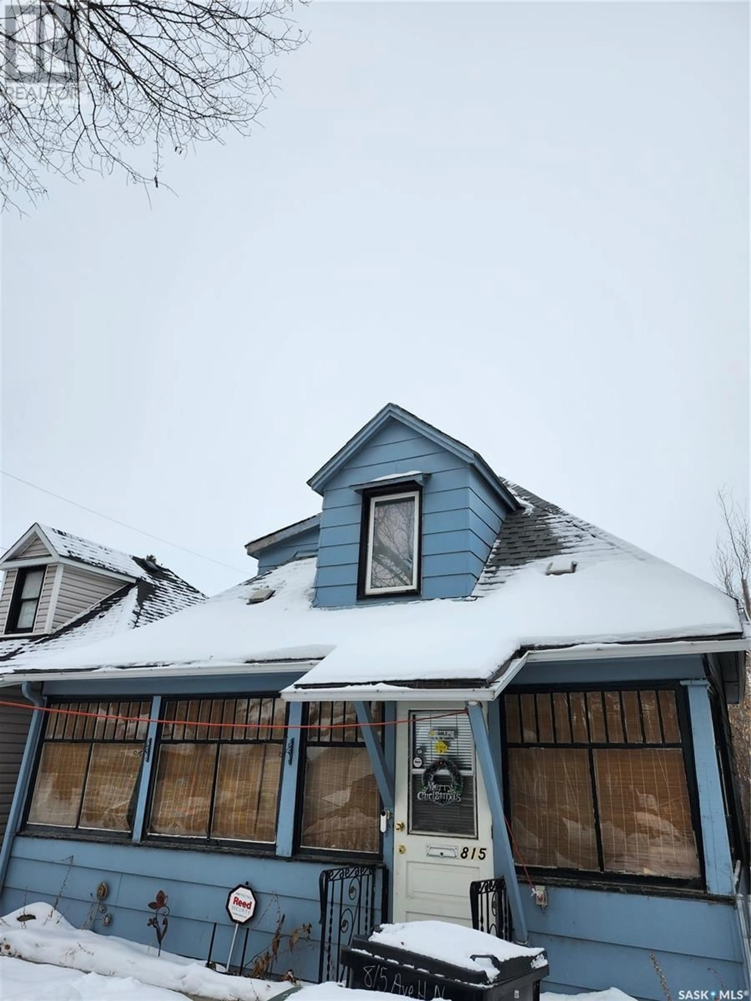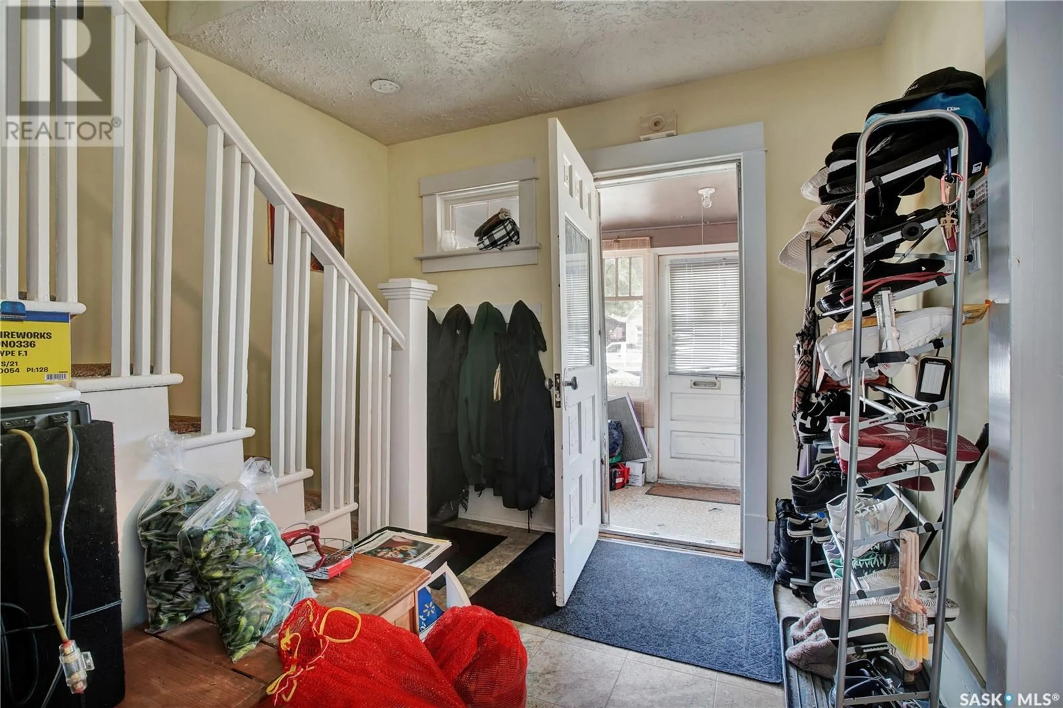815 H AVENUE, Saskatoon, Saskatchewan S7L2C3
Contact us about this property
Highlights
Estimated valueThis is the price Wahi expects this property to sell for.
The calculation is powered by our Instant Home Value Estimate, which uses current market and property price trends to estimate your home’s value with a 90% accuracy rate.Not available
Price/Sqft$162/sqft
Monthly cost
Open Calculator
Description
Welcome to 815 Avenue H North – your ideal blend of classic charm and modern comfort in the heart of the vibrant Westmount neighborhood. This inviting 840 square foot, one-and-a-half-storey home offers 3 bedrooms and 2 bathrooms, creating a cozy yet spacious living environment. Step inside to discover beautiful wood floors and a freshly updated interior, including newer shingles, fencing, flooring, and paint (all updated in 2016). The generous porch and foyer welcome you, leading to a charming dining room and well-appointed kitchen (painted 2024). Upstairs, you'll find three comfortable bedrooms and a 3-piece bathroom. The basement enhances your living space with a cozy family room, an additional bathroom, and a practical laundry and utility room. Outside, enjoy a beautifully landscaped backyard, a newly upgraded deck, and a detached single-car garage that has been recently painted. The property is professionally managed and conveniently located just half a block from the bus stop. It's also in close proximity to Bedford High School, Westmount Elementary School, and the lively 33rd Street West. Don't miss this opportunity to own a home that combines classic character with modern updates in a sought-after location. Property is sold as is. (id:39198)
Property Details
Interior
Features
Main level Floor
Living room
11.3 x 11Dining room
11.5 x 10.4Kitchen
11.6 x 10.5Foyer
9 x 9.4Property History
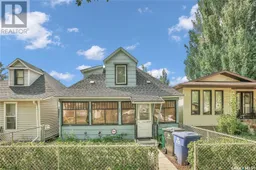 27
27
