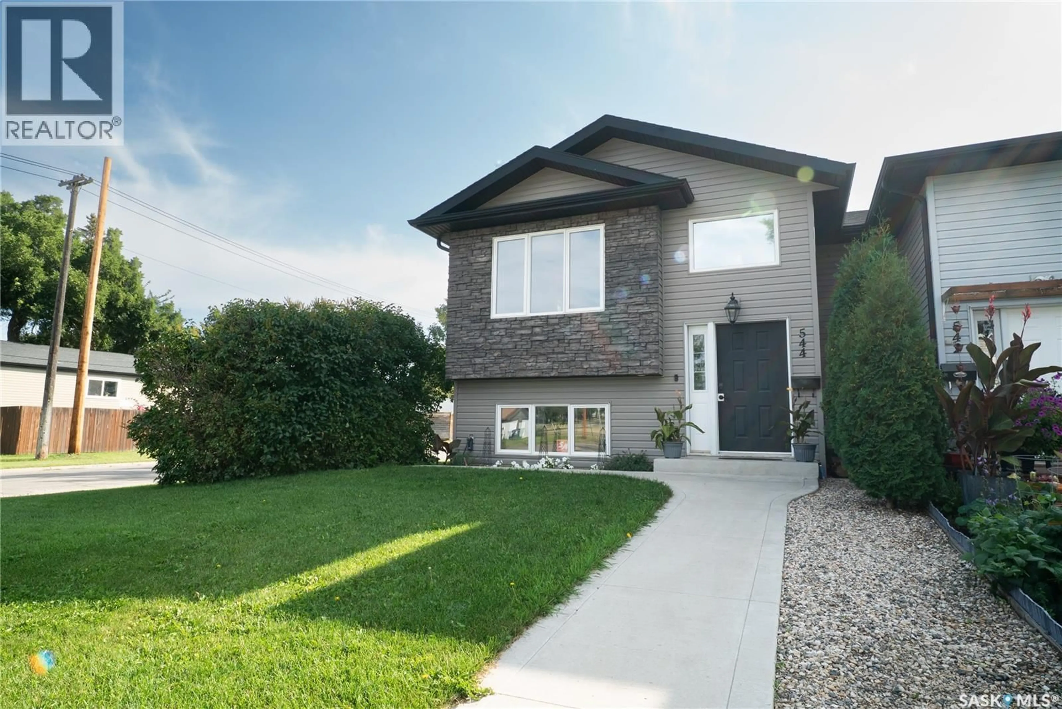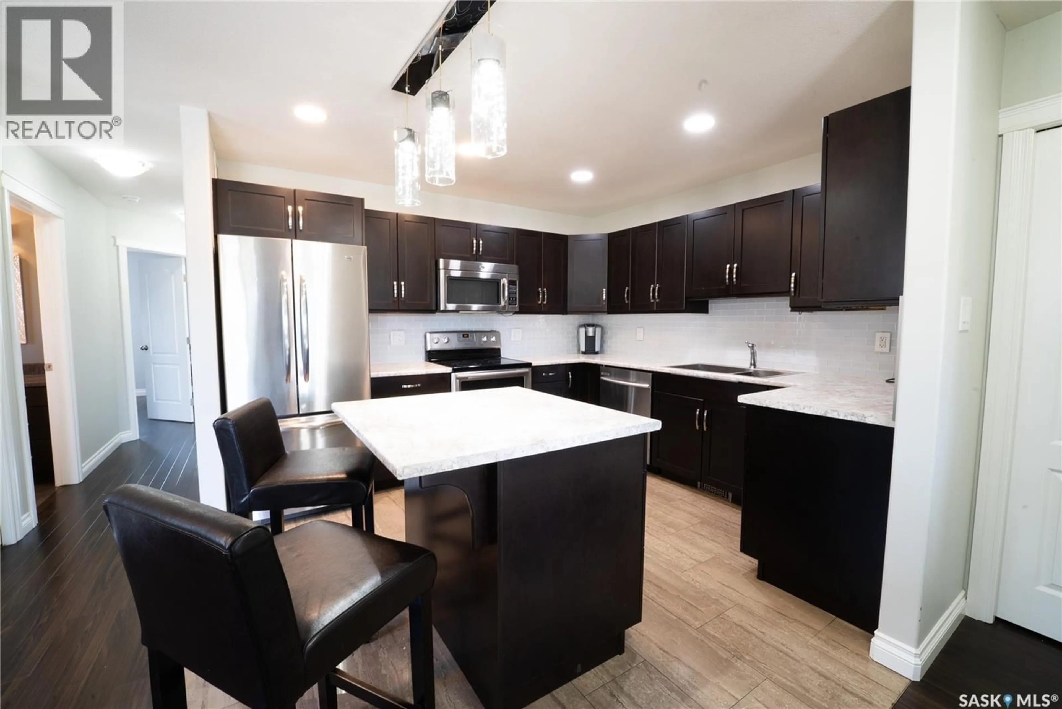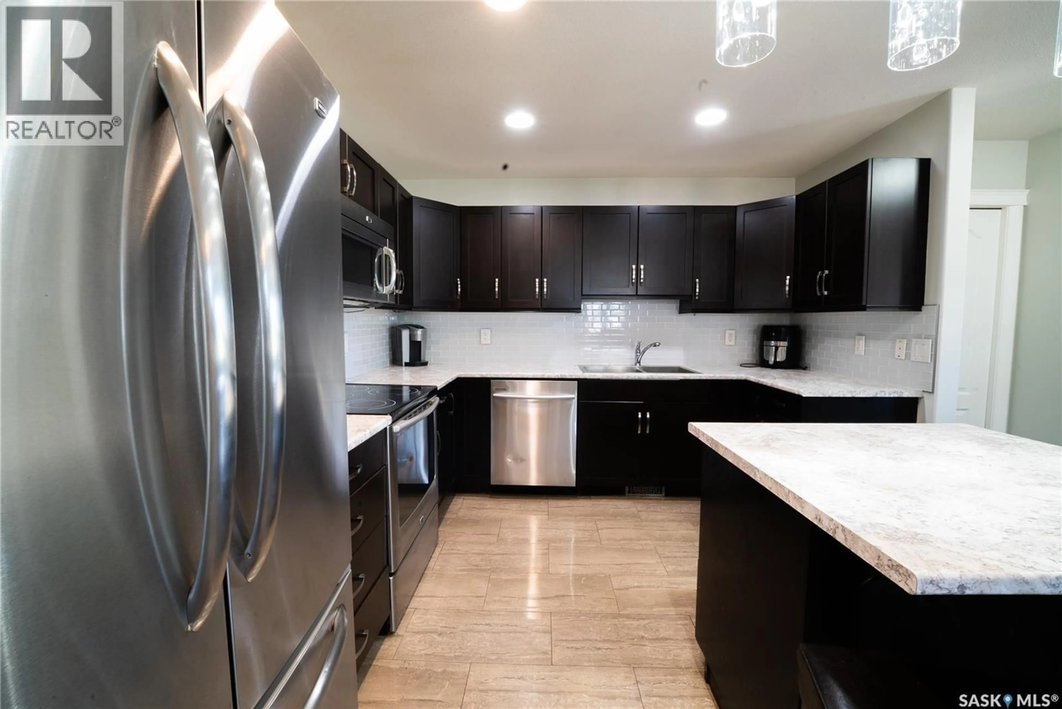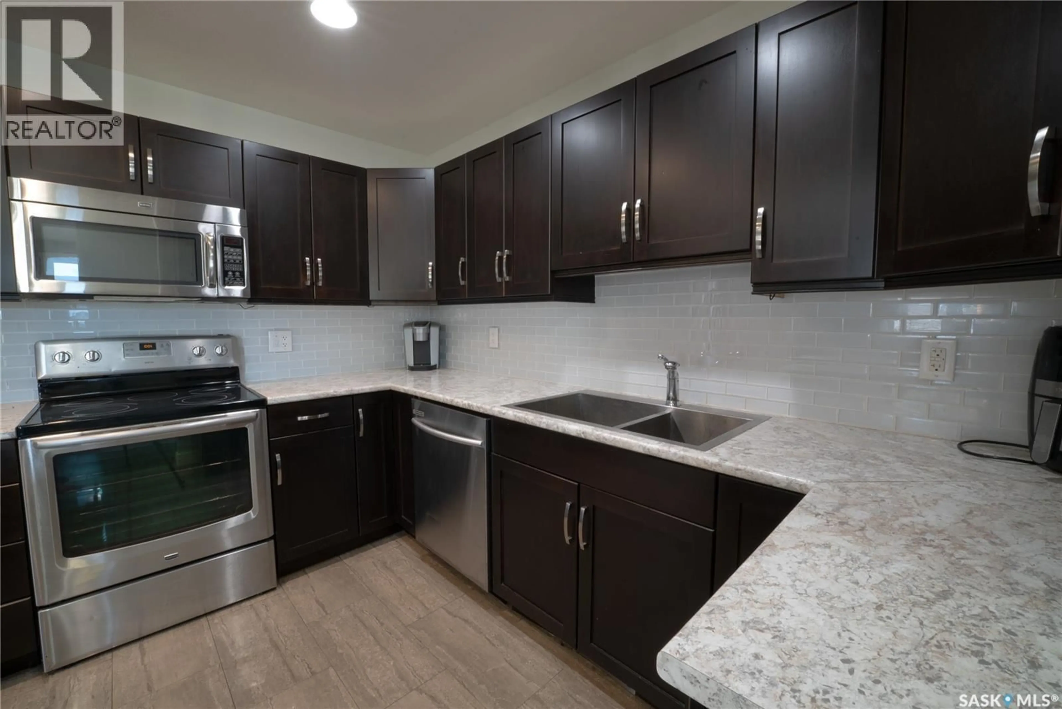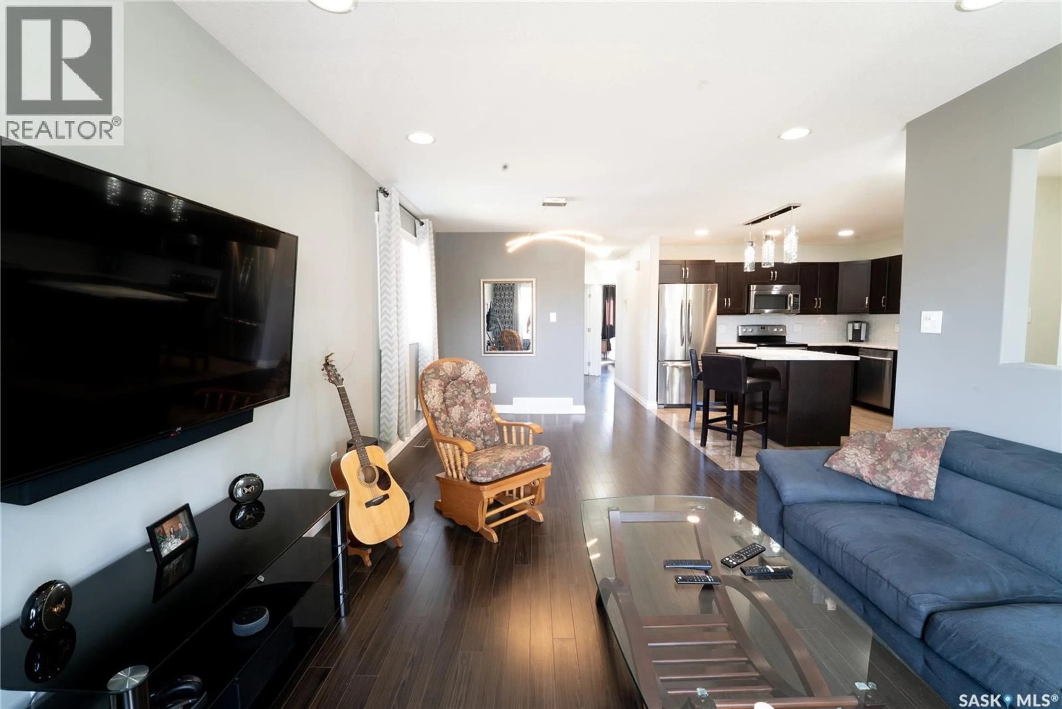544 M AVENUE, Saskatoon, Saskatchewan S7L2S8
Contact us about this property
Highlights
Estimated valueThis is the price Wahi expects this property to sell for.
The calculation is powered by our Instant Home Value Estimate, which uses current market and property price trends to estimate your home’s value with a 90% accuracy rate.Not available
Price/Sqft$357/sqft
Monthly cost
Open Calculator
Description
This Home is in like New Condition. Spacious, Airy, Bright, Cheery. Beautiful large kitchen and eating area, kitchen tile is shiny and elegant, Living Room has beautiful view of the open Green space and park. 2 Spacious bedrooms with large ensuite, total of 3 bathrooms. Nice corner with parking for approximately 10 vehicles or lots of Space for RV parking. If desired to have suite-set up has a Separate Entrance is totally private from the side street with large windows. Seller will leave all drywall behind for the Buyer. Beautiful large insulated large Garage with 10 ft Ceilings, Furnace gas line just needs to be hooked up.. As per the Seller’s direction, all offers will be presented on 09/03/2025 4:00PM. (id:39198)
Property Details
Interior
Features
Main level Floor
Kitchen
11 x 12.4Dining room
11.9 x 9Living room
14.1 x 12Primary Bedroom
11.6 x 14.9Property History
 24
24
